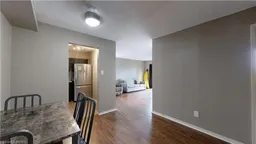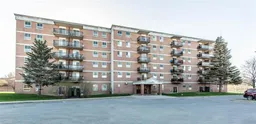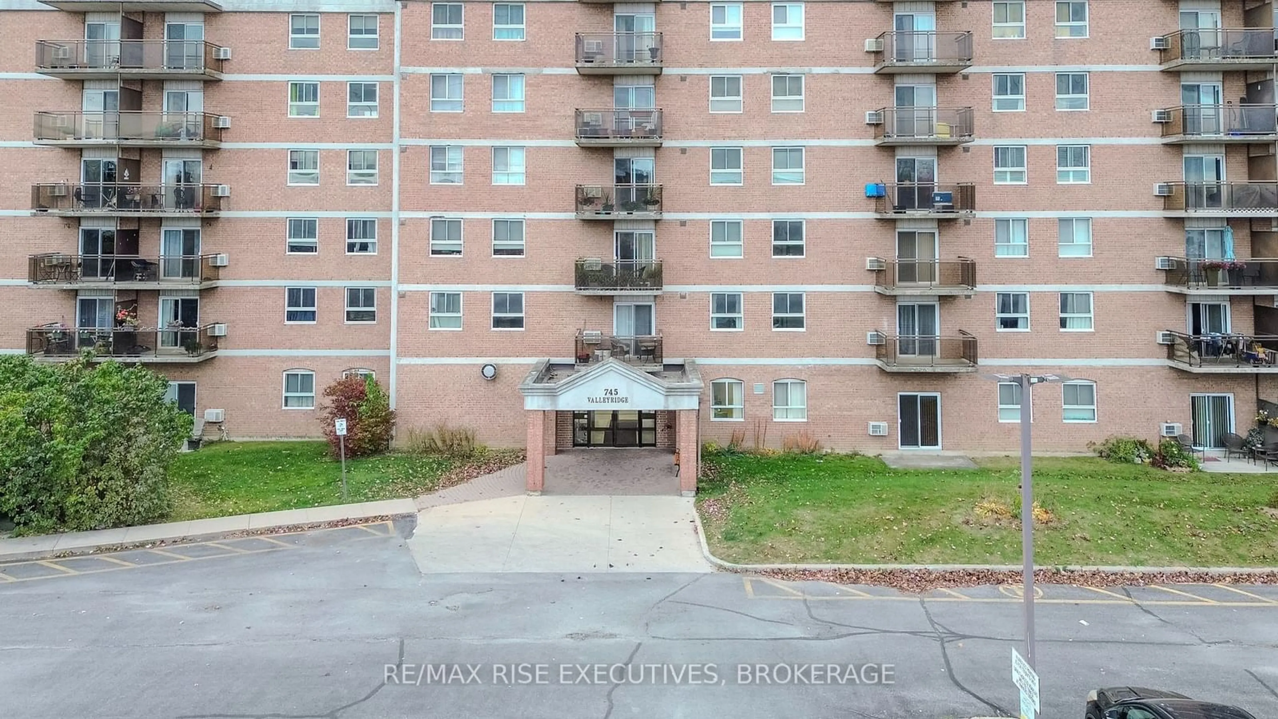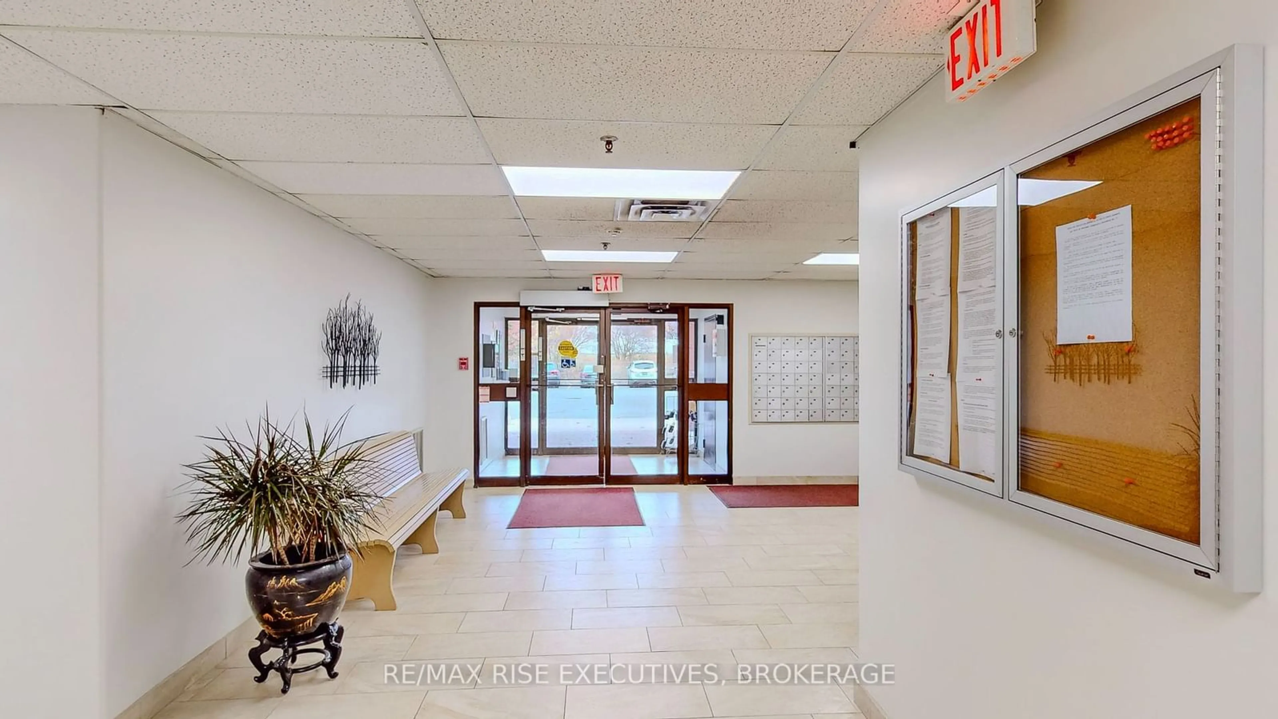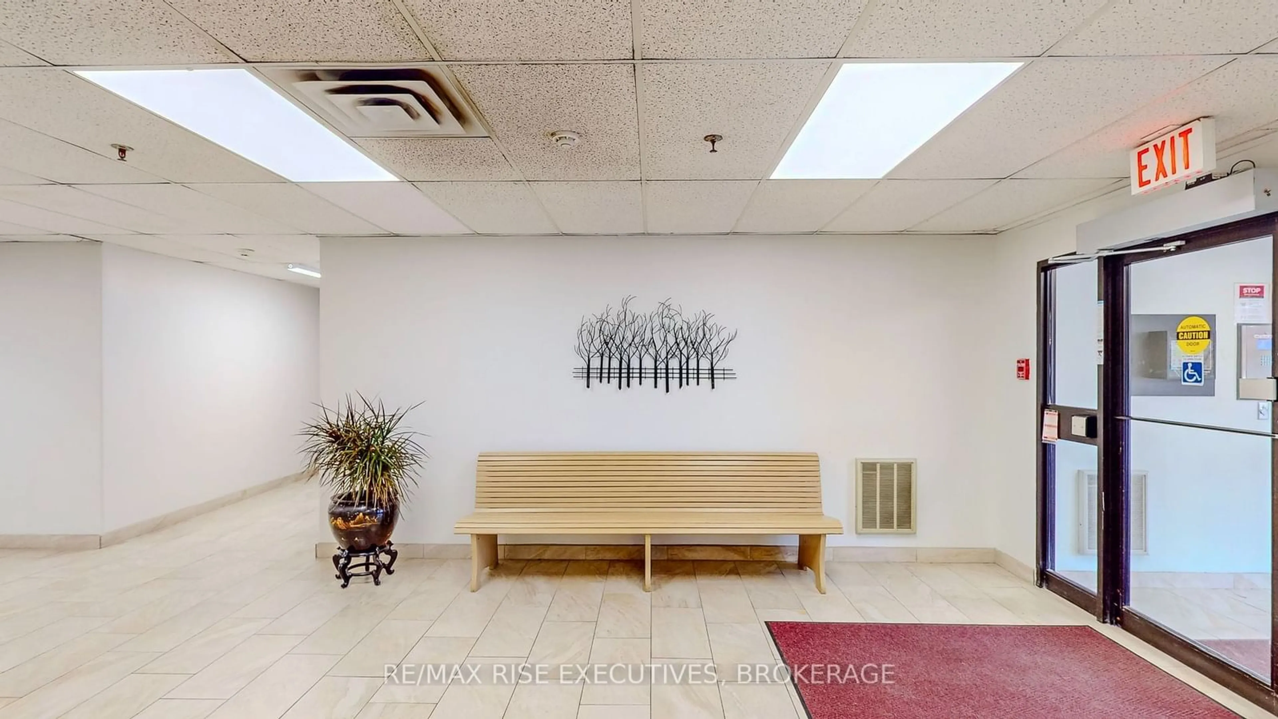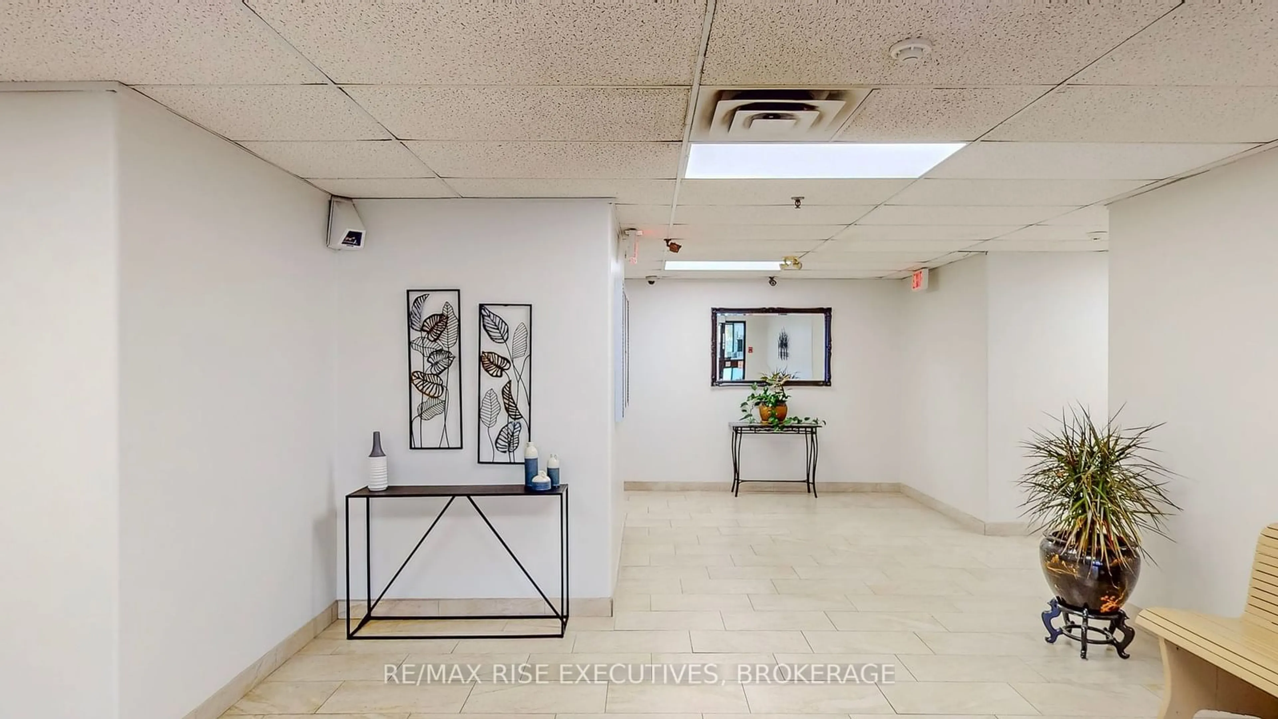745 Davis Dr #203, Kingston, Ontario K7M 8J4
Contact us about this property
Highlights
Estimated ValueThis is the price Wahi expects this property to sell for.
The calculation is powered by our Instant Home Value Estimate, which uses current market and property price trends to estimate your home’s value with a 90% accuracy rate.Not available
Price/Sqft$452/sqft
Est. Mortgage$1,451/mo
Maintenance fees$425/mo
Tax Amount (2024)$2,205/yr
Days On Market87 days
Description
Welcome to your urban oasis! , 745 Davis Drive, Unit 203, Second level This 2-bedroom condo offers the perfect blend of comfort and convenience in the heart of the city. Step into a bright, open living area with brand-new carpet-free flooring. The updated kitchen features stainless steel appliances and plenty of storage. The spacious bedrooms are designed with relaxation in mind, with ample closet space and city views. Enjoy a range of building amenities including an outdoor pool, onsite laundry, and common rooms with 1 parking spot. Located just steps from dining, shopping, and entertainment options, plus easy access to public transportation. Experience city living at its finest, don't miss out on this gem!
Property Details
Interior
Features
Main Floor
Living
3.66 x 5.03Dining
3.35 x 3.102nd Br
4.09 x 2.82Kitchen
2.62 x 2.21Exterior
Features
Parking
Garage spaces -
Garage type -
Total parking spaces 1
Condo Details
Amenities
Outdoor Pool, Visitor Parking
Inclusions
Property History
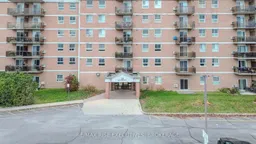 40
40