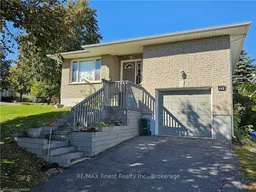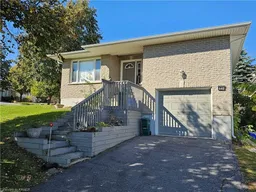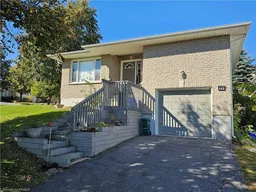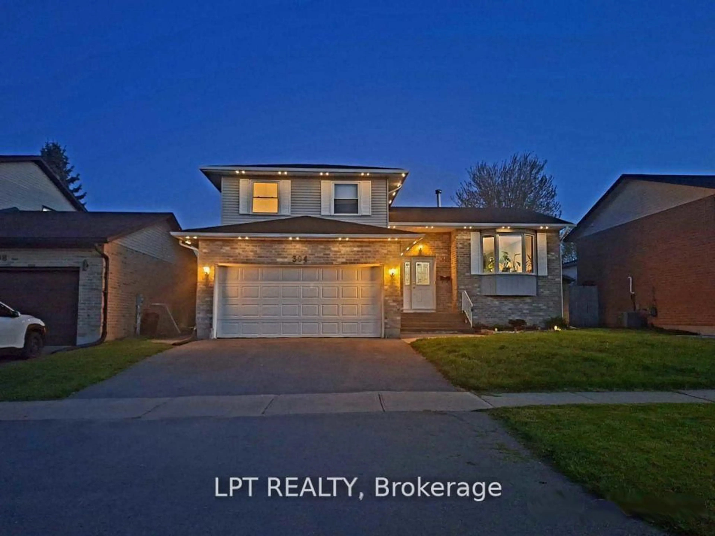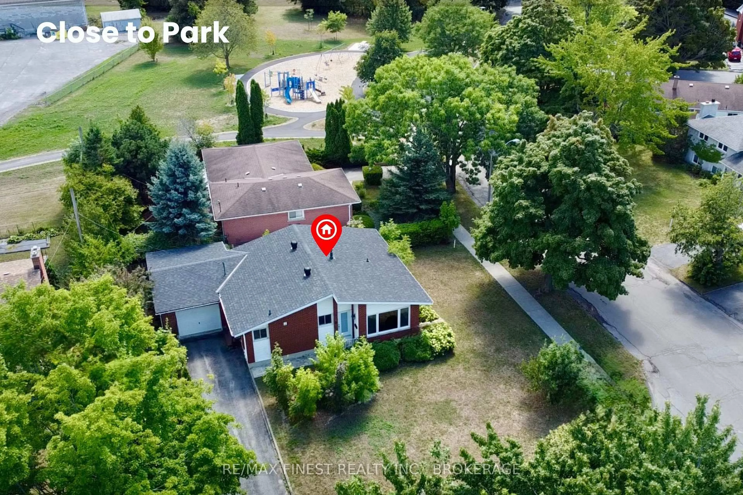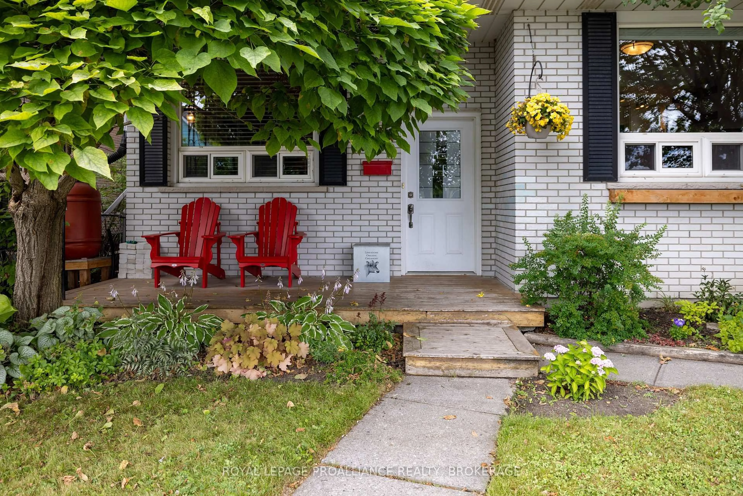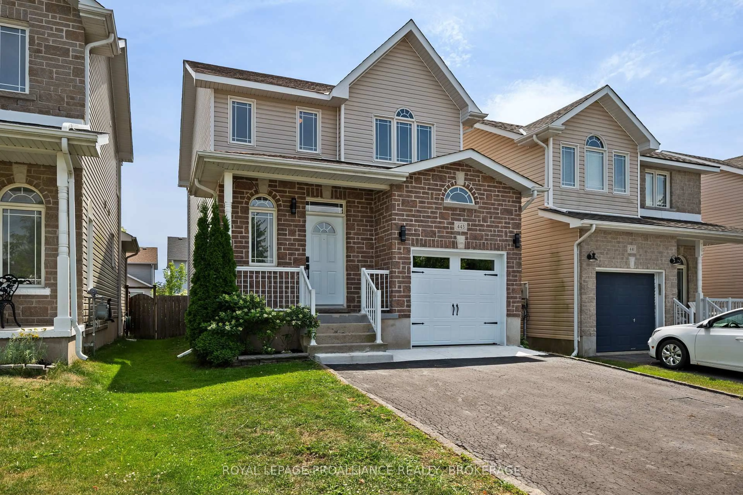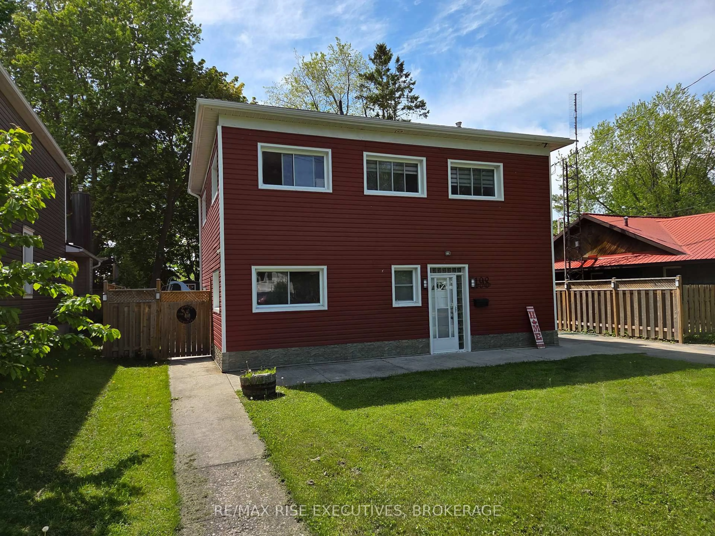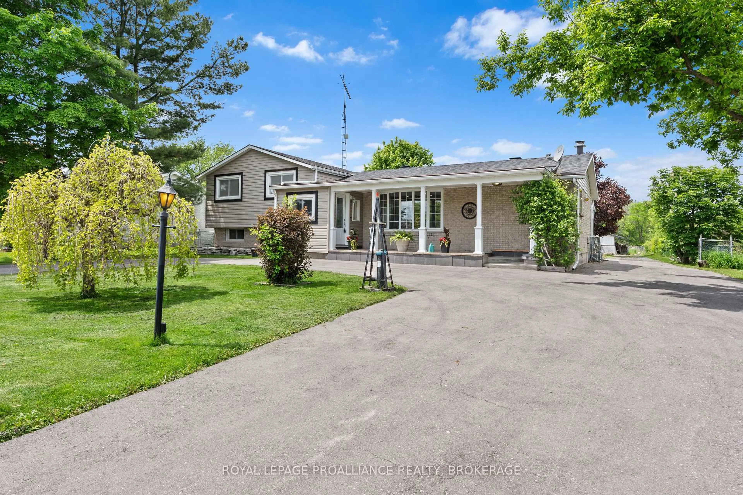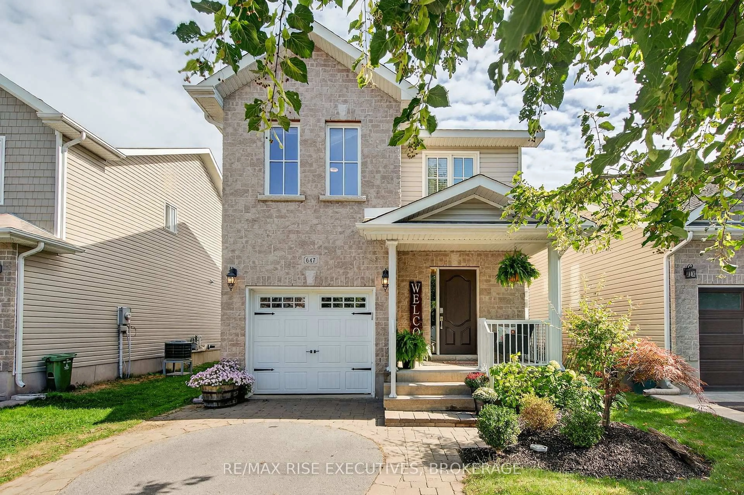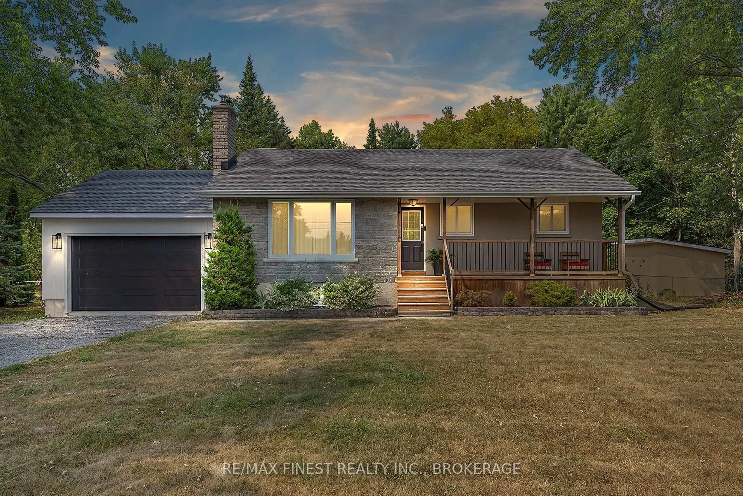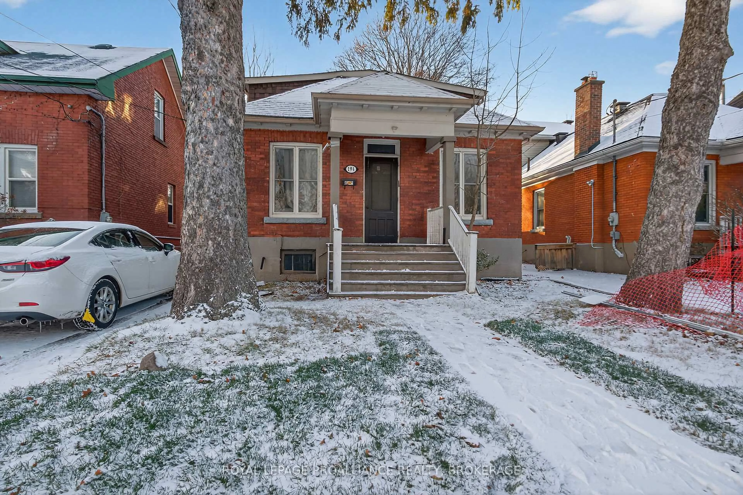This lovely home is located in a prime area, offering both convenience and
potential. Situated on a corner lot, it features side and rear yards. The property
is incredibly versatile, with three bedrooms on the main floor, including a master
bedroom with an ensuite and walk-in closet. Additionally, there's main floor
laundry for added convenience. The fully finished lower level is designed to
accommodate two potential in-law suites, each with private bathrooms and kitchens,
along with shared laundry facilities. This setup allows for multiple family members
to reside in what effectively functions as a five-bedroom home with four full
bathrooms and three kitchens.
Investors will find this property particularly attractive, as it currently
generates a substantial income of $58,272 per year. The house has been
well-maintained, with the roof replaced in 2017, newer flooring and paint updates,
Electrical updated to 200amps in May of 2022 and all mechanical systems in good
working order. The property's superb central Kingston location, with close
proximity to parks, shopping centers, services, and public transit, adds to its
appeal. Don't miss this opportunity to explore this great investment property.
Inclusions: Includes - Fridges x 3 Stoves x 3 washers x 2 Dryers x 2, Dishwasher, Dryer, Refrigerator, Stove, Washer
