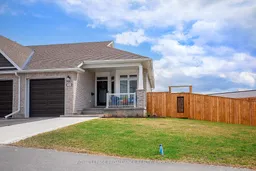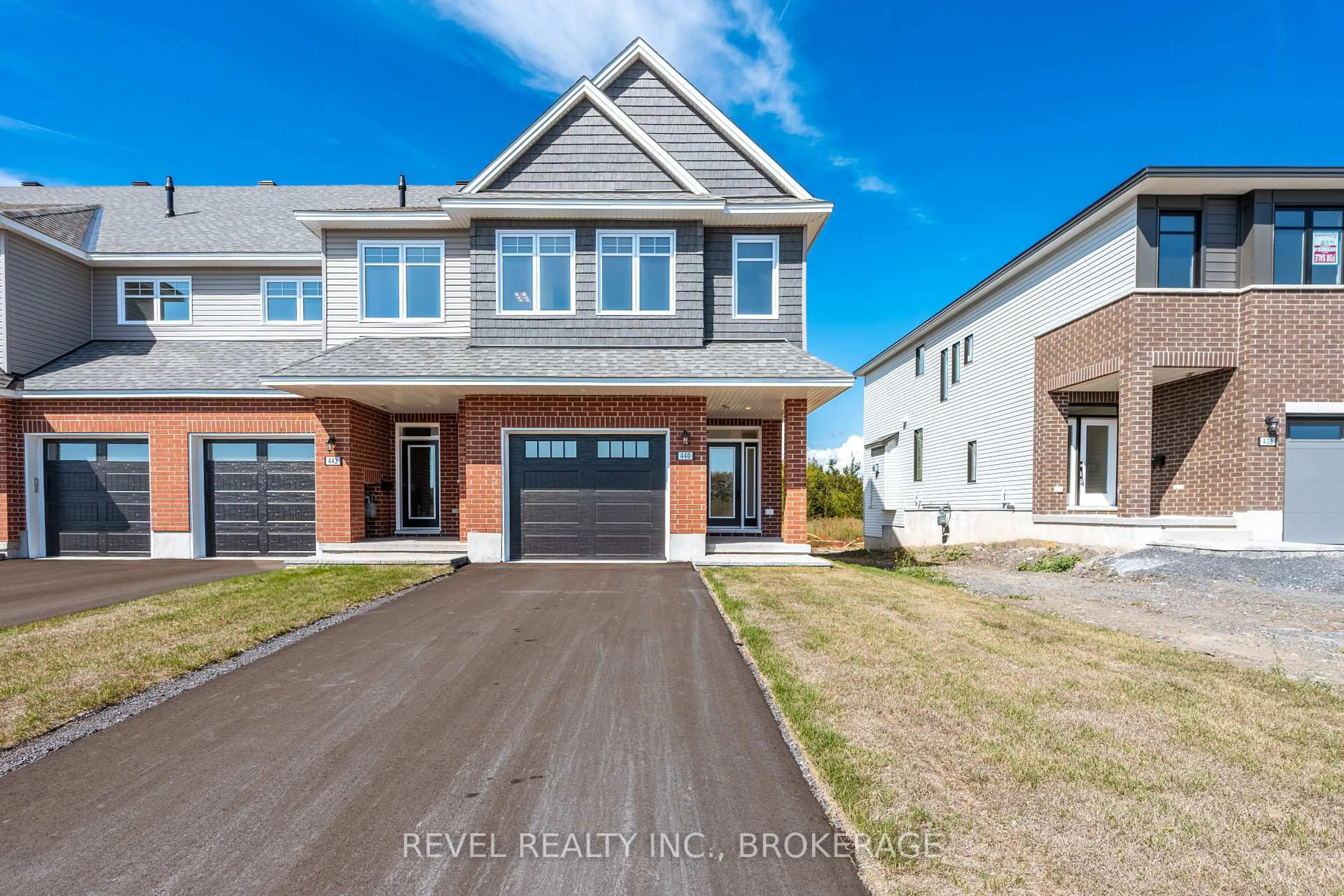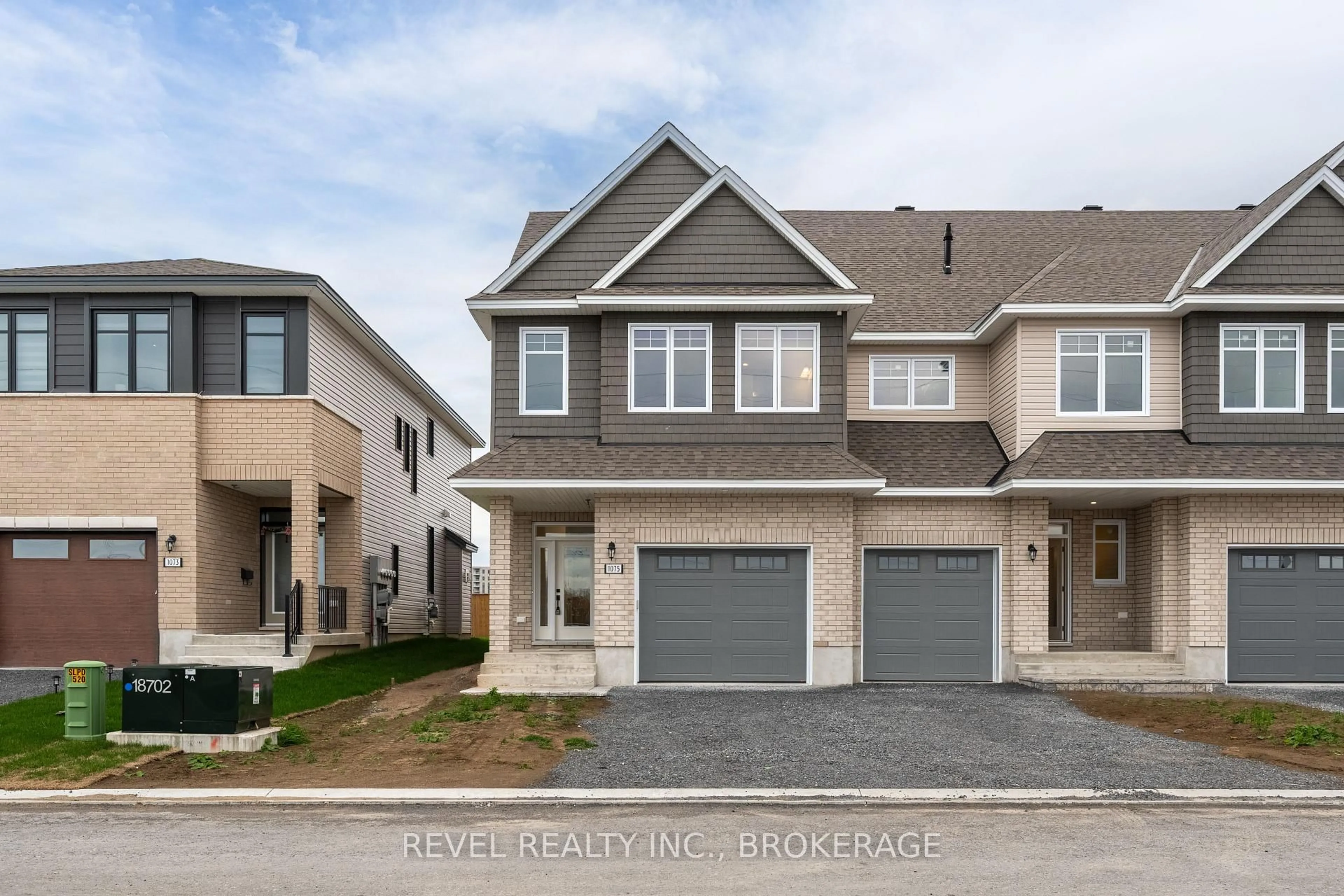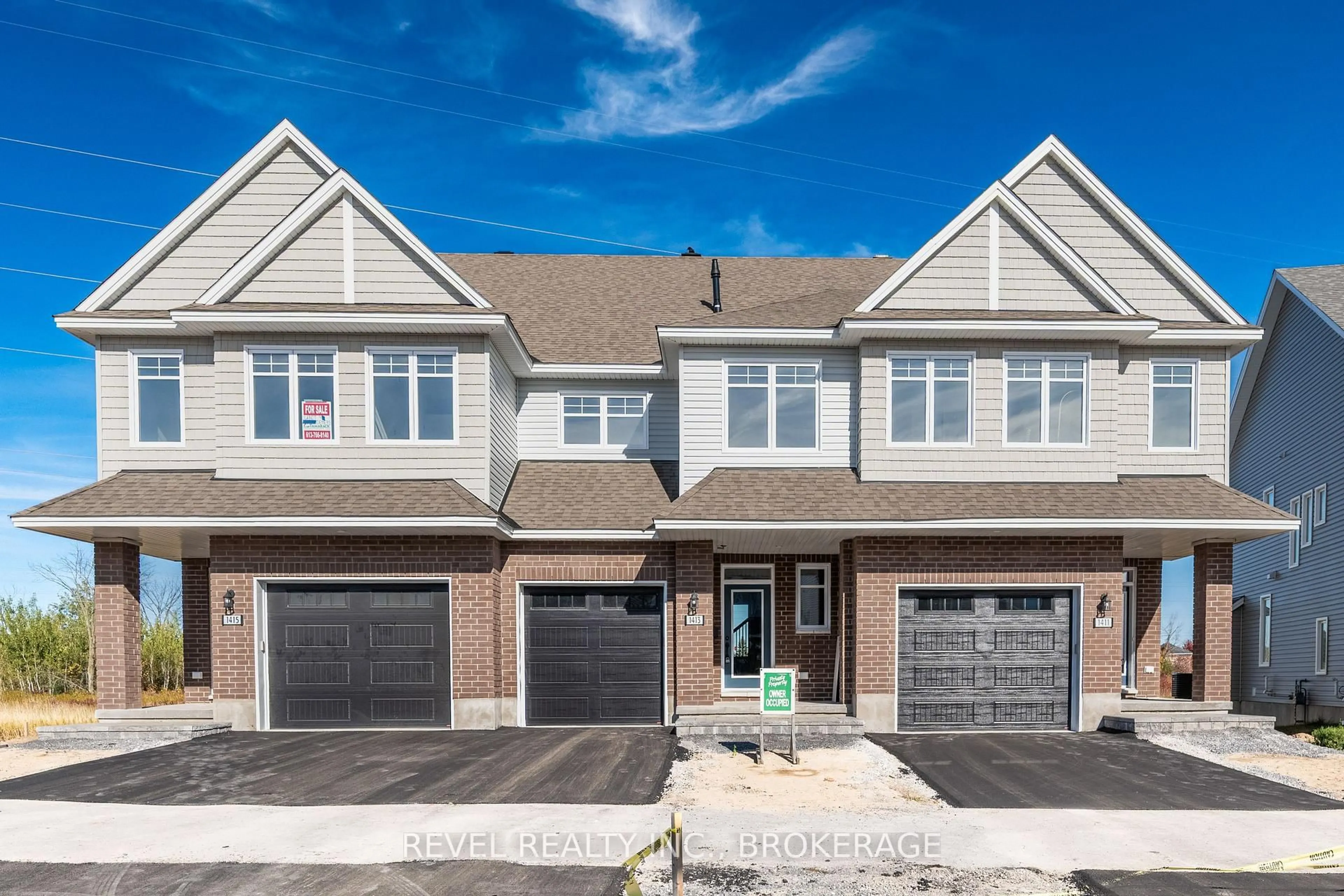If you're in the market for an adult lifestyle bungalow, look no further than this great end unit townhome in West Village. This lovely home sitting on a large city lot, is approximately 2.5 years old and has had many upgrades. The open concept main floor features an office, kitchen, combined living and dining area, as well as the primary bedroom with walk-in closet and 3-piece ensuite. There is also an additional 3-piece bath on the main floor that features hook-ups for a stackable washer and dryer for convenience. There is hardwood flooring throughout the main floor principal rooms and tile in the wet areas. The basement has another bedroom, full bath, rec room, laundry and plenty of storage. There is an attached single car garage with inside entry, garage door opener and is EV ready. The fenced back yard is great for relaxing or children or pets, and the shed provides extra storage. Conveniently located close to shopping, schools and with easy access to many main routes, this home is now ready for new owners and new memories!
Inclusions: Refrigerator; Stove; Over-the-Range Microwave; Dishwasher; All Attached Light Fixtures, except where excluded; Garage Door Equipment; Shed; All Bathroom Mirrors; Window Coverings, except where excluded
 22
22





