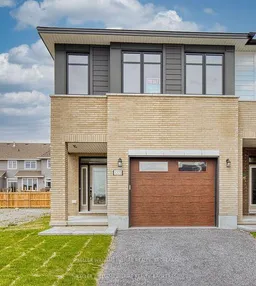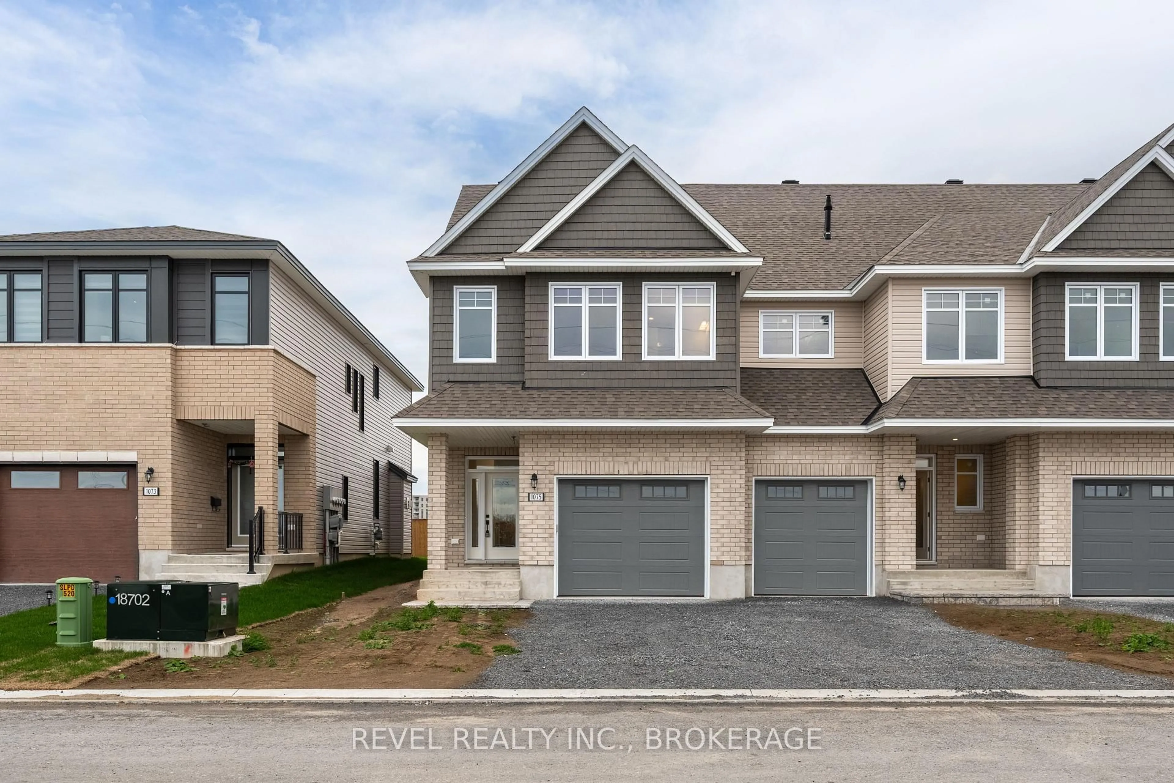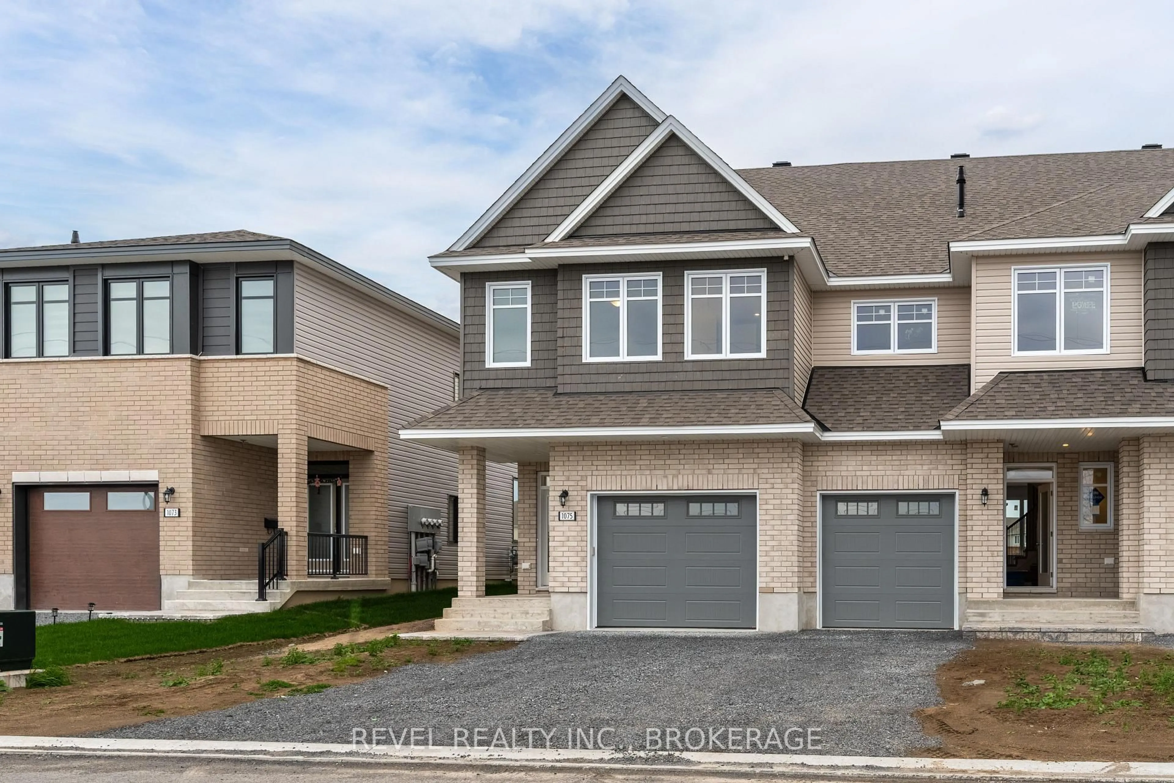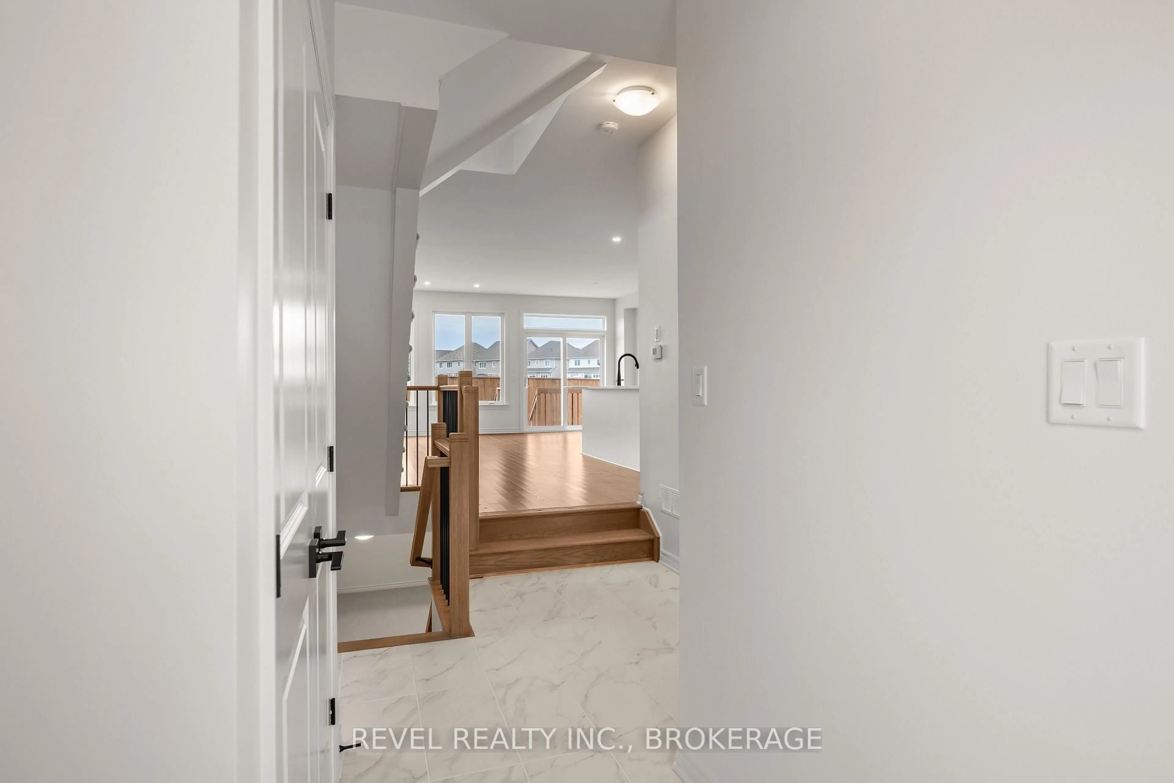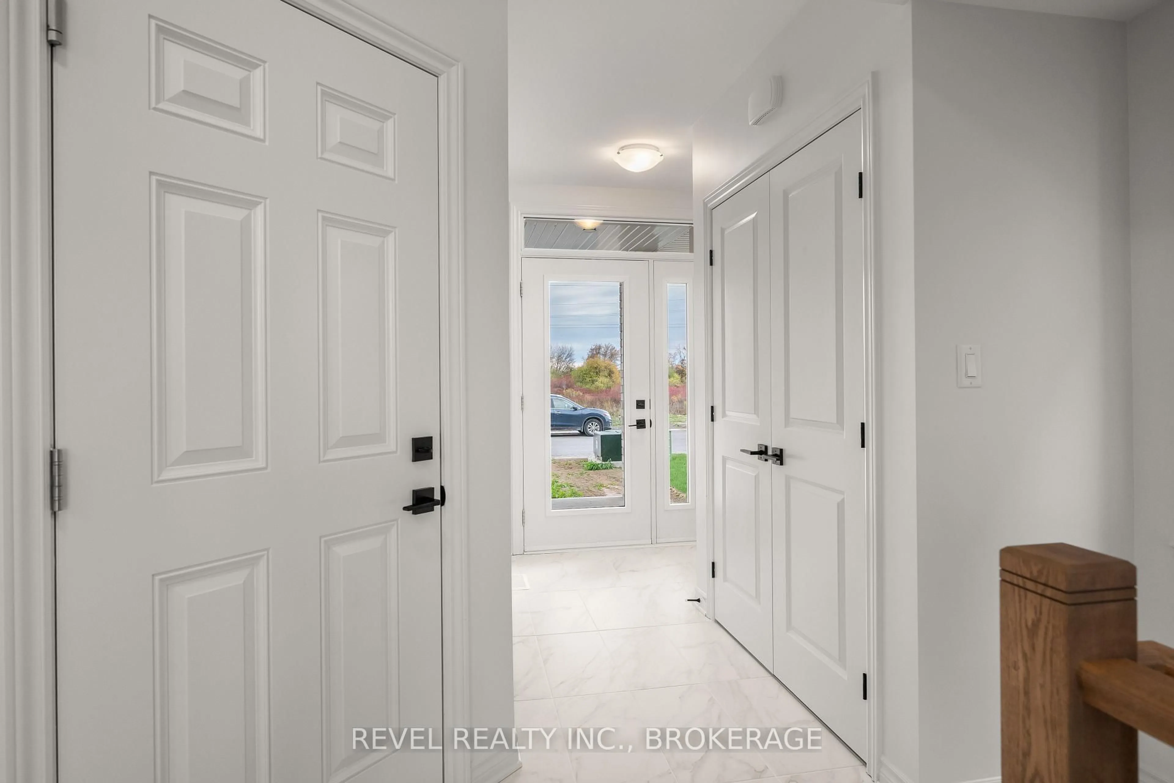1075 Barrow Ave, Kingston, Ontario K7M 0K5
Contact us about this property
Highlights
Estimated valueThis is the price Wahi expects this property to sell for.
The calculation is powered by our Instant Home Value Estimate, which uses current market and property price trends to estimate your home’s value with a 90% accuracy rate.Not available
Price/Sqft$400/sqft
Monthly cost
Open Calculator
Description
Welcome to this stunning Camden Model end unit townhouse, showcasing the Craftsman elevation and offering 2,160 sq. ft. of beautifully finished living space in the sought-after West Village community of Kingston. Step inside to find a modern kitchen featuring quartz countertops, white shaker cabinetry, an upgraded sink, and a spacious walk-in pantry-perfect for everyday living and entertaining. The main level is enhanced by elegant maple hardwood flooring, complemented by ceramic tile in the entryway and wet areas. Upstairs, you'll find three bedrooms, includes a spa-inspired primary suite, complete with a freestanding tub, glass-enclosed tiled shower, and a quartz-topped vanity-a true retreat after a long day. The finished lower level adds an additional 450 sq. ft. of versatile living space, ideal for a family room, home office, or gym. This home also includes air conditioning for year-round comfort. Perfectly located, this property is just minutes from the RioCan Centre, Cineplex, Cataraqui Mall, Kingston VIA Rail, Costco, FreshCo, Food Basics, and excellent schools-offering both convenience and lifestyle. Don't miss the opportunity to own this beautifully designed and move-in ready home in one of Kingston's most desirable communities.
Property Details
Interior
Features
Main Floor
Bathroom
1.48 x 1.46Dining
3.09 x 3.67Kitchen
3.09 x 4.15Living
2.77 x 8.09Exterior
Features
Parking
Garage spaces 1
Garage type Attached
Other parking spaces 1
Total parking spaces 2
Property History
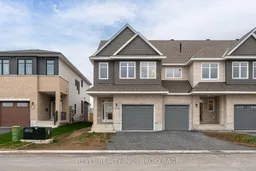 33
33