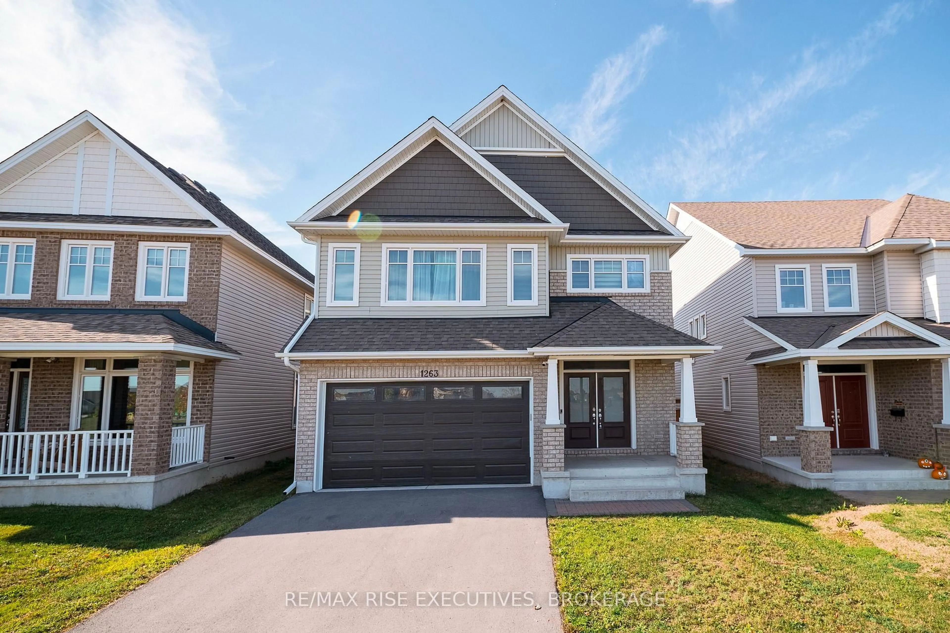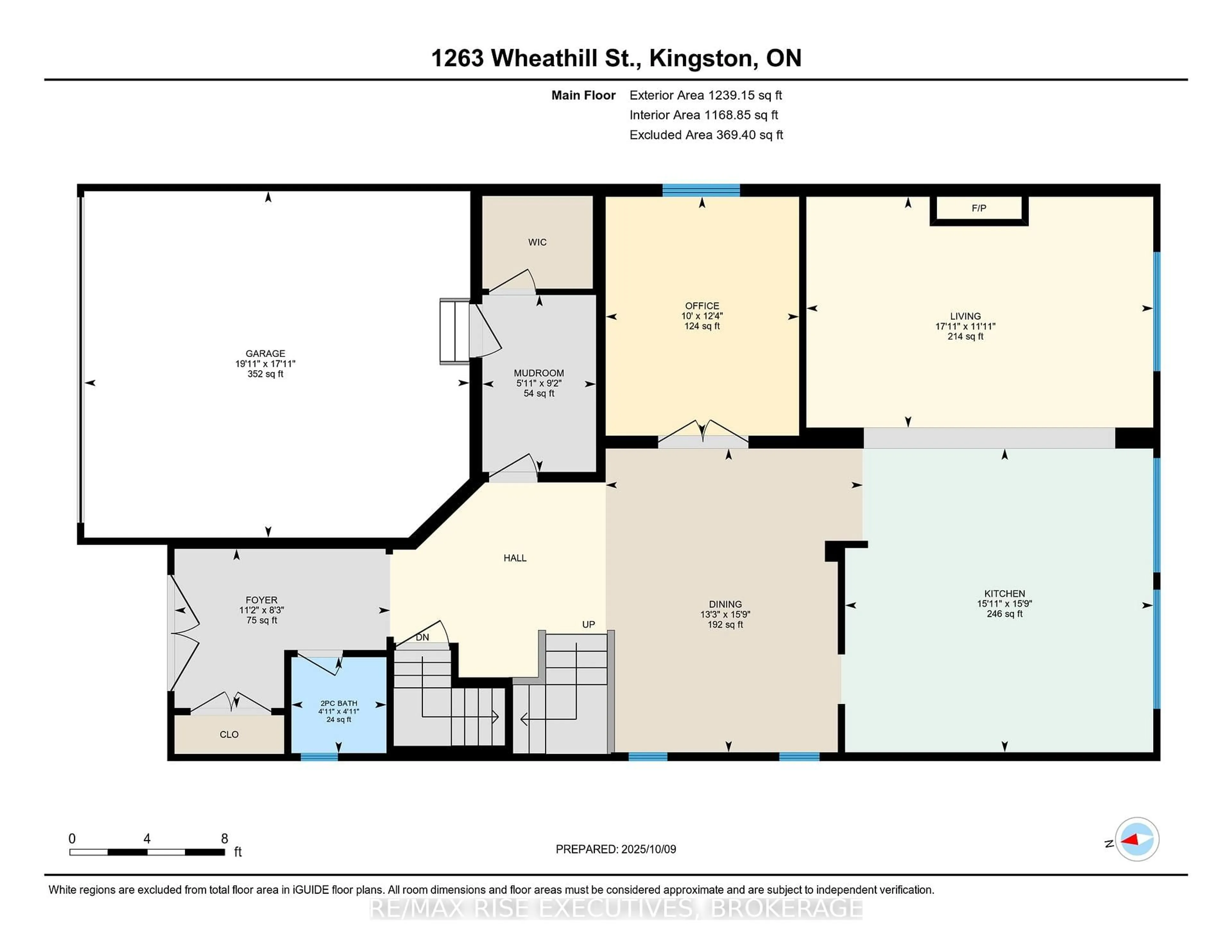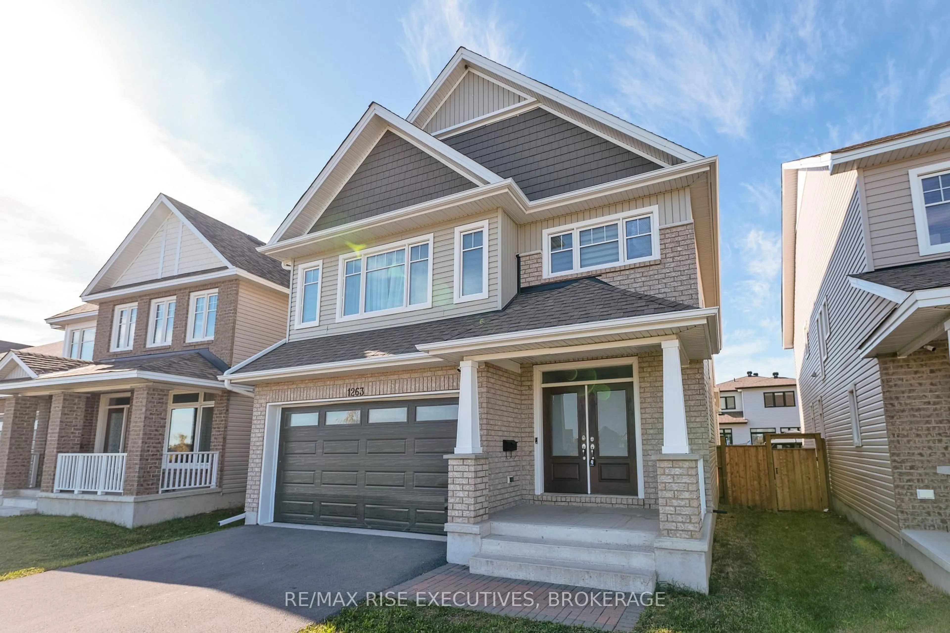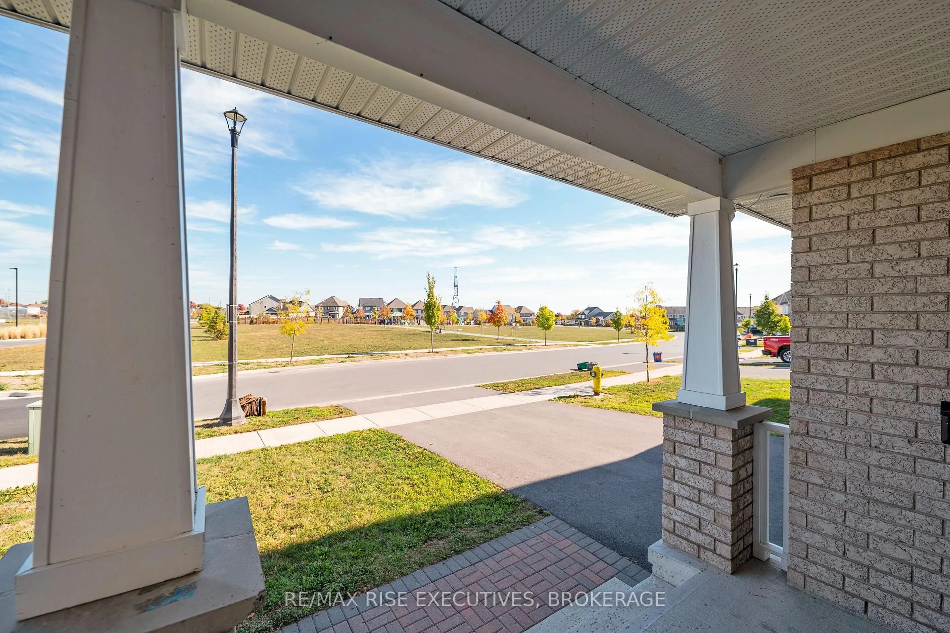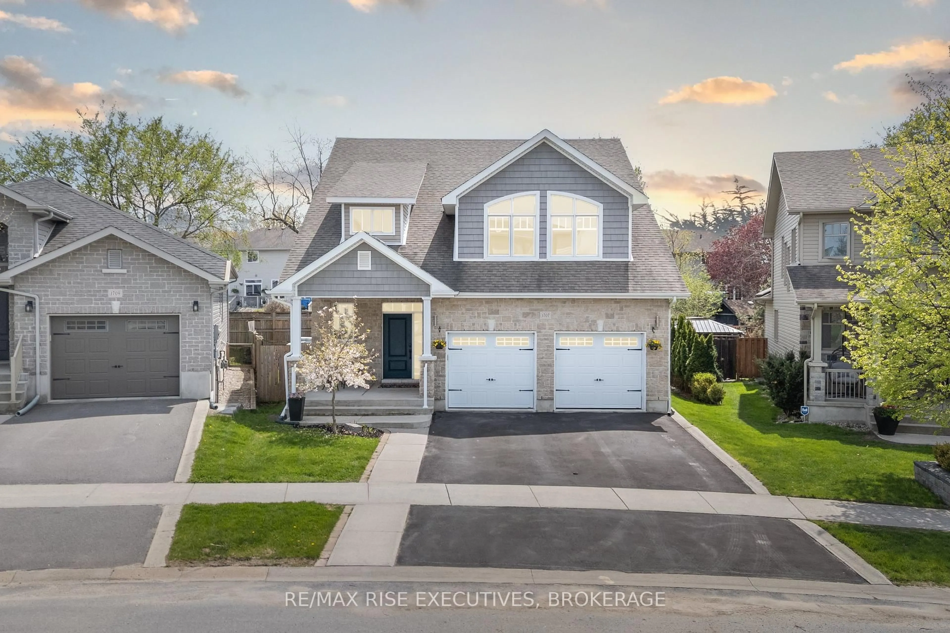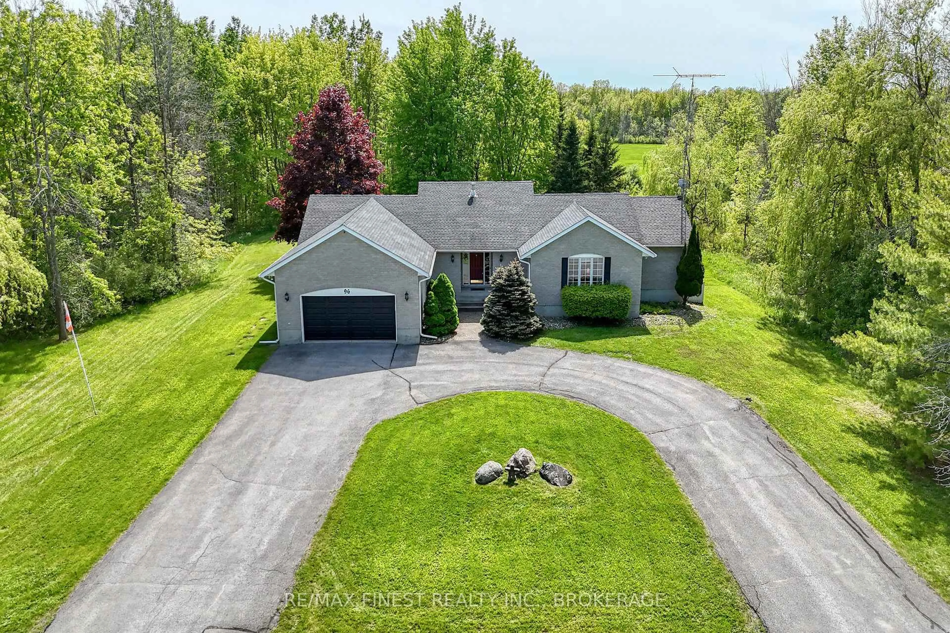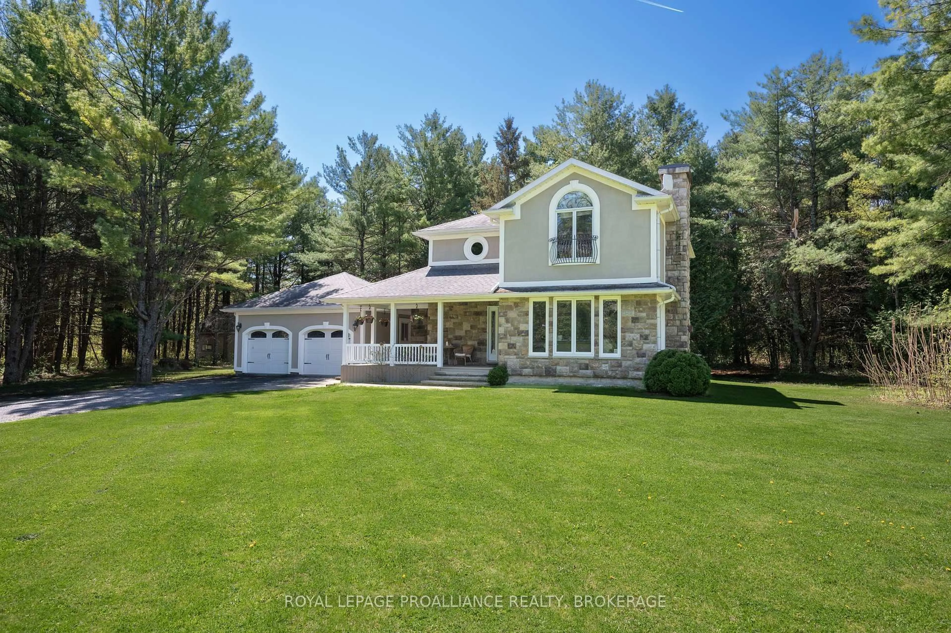1263 Wheathill St, Kingston, Ontario K7M 0H4
Contact us about this property
Highlights
Estimated valueThis is the price Wahi expects this property to sell for.
The calculation is powered by our Instant Home Value Estimate, which uses current market and property price trends to estimate your home’s value with a 90% accuracy rate.Not available
Price/Sqft$340/sqft
Monthly cost
Open Calculator
Description
Located in the heart area of Kingston, stylish, spacious, and open concept. Tamarack Hartland model. 4 bedrooms and 3.5 bathrooms, two-story home, built in 2020, offers the perfect blend of modern design and central city convenience. The open-concept main floor features a sleek kitchen with quartz countertops, plenty of cabinets, and a large center island that seamlessly connects to the living and dining areas, with direct access to the backyard. A main floor powder room and a flexible office or den provide extra functionality ideal for remote work or quiet downtime. Upstairs, all 4 bedrooms, generous sizes. The master bedroom has 5pc ensuite, 4pc ensuite for the side bedroom, and Jack and Jill bedrooms with 3pc bathroom. Laundry room also on the upper floor. The lower level is unfinished, bathroom rough-in, bright and spacious, waiting for your imagination and designing for your desirable lifestyle. Close to parks, top-rated schools, shopping, dining, and everyday essentials, this home offers modern comfort in a sought-after location perfect for todays busy family! Book showing today, don't miss it!
Property Details
Interior
Features
Main Floor
Living
3.63 x 5.46Kitchen
4.79 x 4.85Dining
4.79 x 4.05Office
3.78 x 3.05Exterior
Features
Parking
Garage spaces 2
Garage type Attached
Other parking spaces 2
Total parking spaces 4
Property History
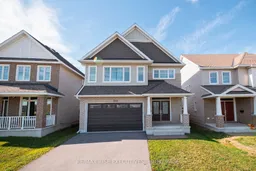 50
50
