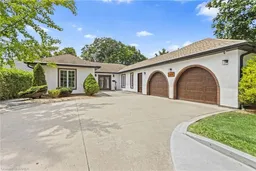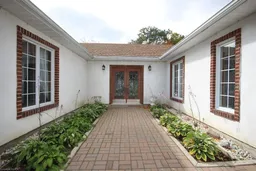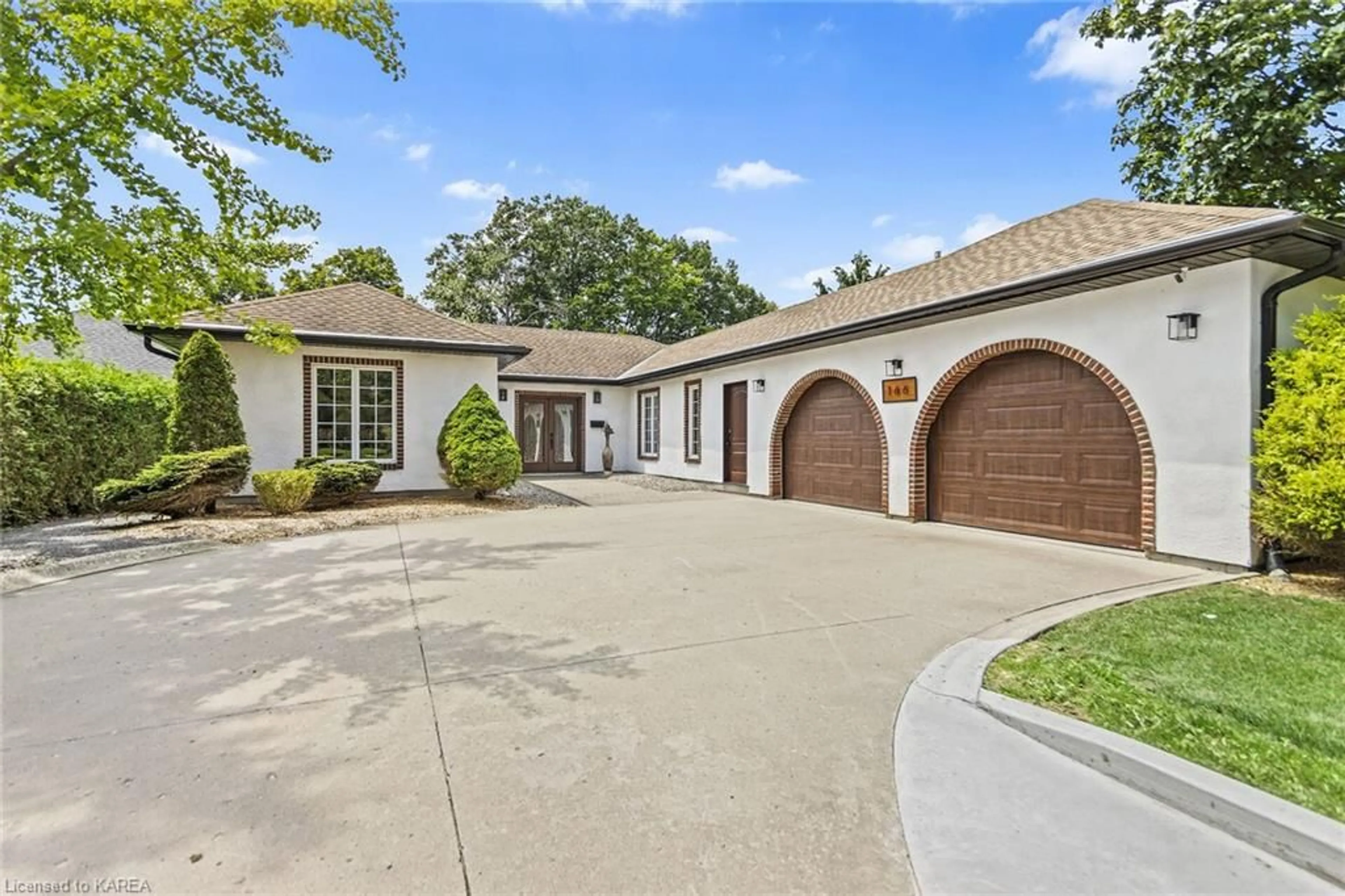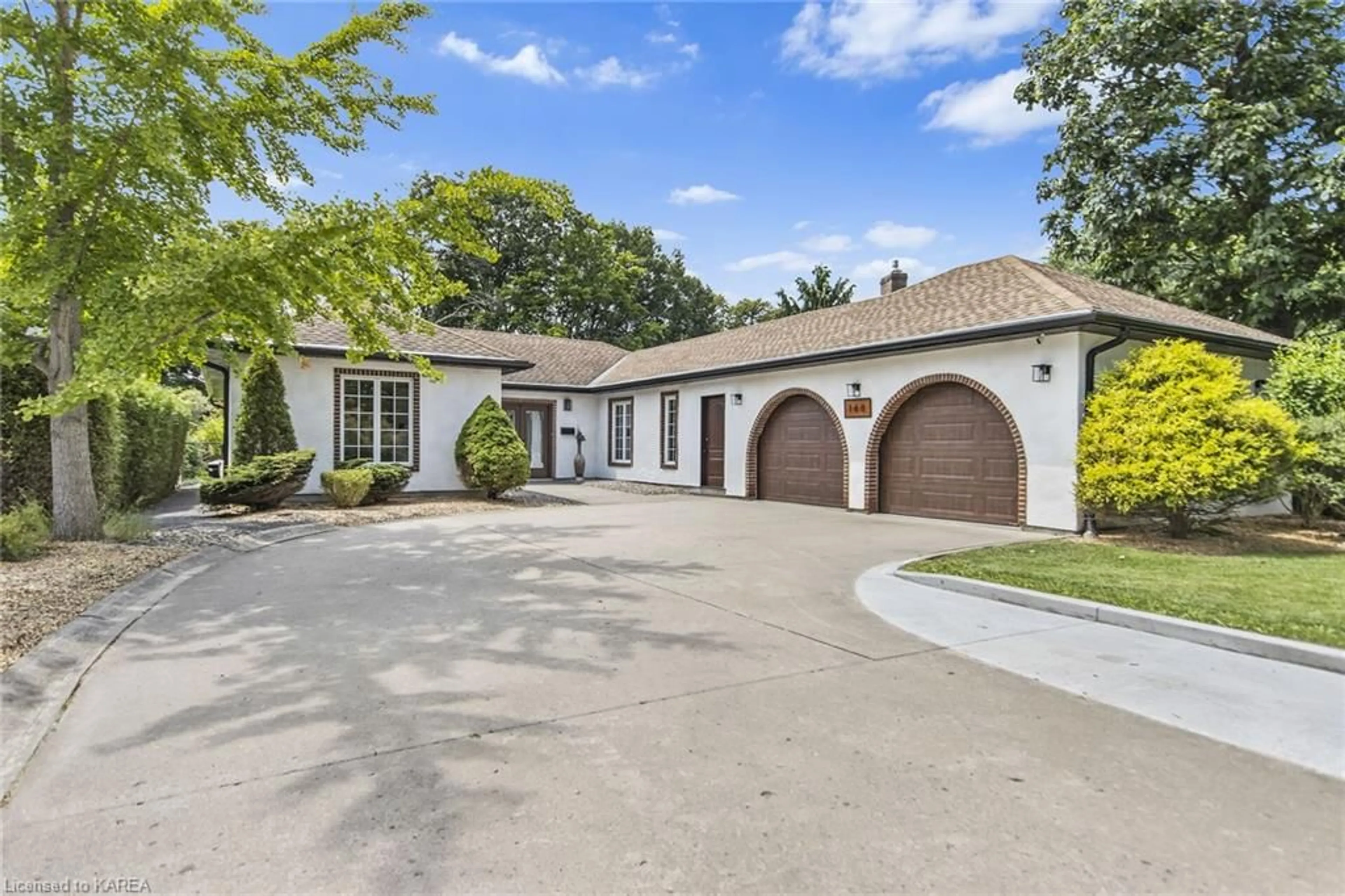166 Country Club Dr, Kingston, Ontario K7M 7B6
Contact us about this property
Highlights
Estimated ValueThis is the price Wahi expects this property to sell for.
The calculation is powered by our Instant Home Value Estimate, which uses current market and property price trends to estimate your home’s value with a 90% accuracy rate.$1,075,000*
Price/Sqft$649/sqft
Days On Market9 days
Est. Mortgage$5,561/mth
Tax Amount (2024)$7,096/yr
Description
This home stands out from typical cookie-cutter designs both inside and out. From the moment you arrive, you'll notice the meticulous attention to detail, from the spacious entrance to the grand foyer. Are you considering condo living but still want a yard without the condo fees? Or perhaps you're looking for a stunning home that backs onto the Cataraqui Golf Course, ideal for the golfing enthusiast. The attention to detail, both inside and out, is evident in this expansive 3-bedroom, 2-bathroom home, with main floor laundry. This completely renovated, carpet-free home boasts approximately 2,000 square feet of living space, perfect for entertaining. The fantastic chef's kitchen is a dream, featuring granite countertops, a large island, two sinks, and a sizable gas stove with double ovens, loads of storage space. The lovely family room with a fireplace, a separate dining area with sliding doors to a covered outdoor living space, and an impeccably landscaped yard create a peaceful retreat. The large double car garage is equipped with heating and air conditioning. The house has a sprinkler system for the grass, front & back irrigation. The basement offers a 4-foot crawl space accessible from the exterior, perfect for storage. This home must be seen to be fully appreciated. We look forward to welcoming you home.
Property Details
Interior
Features
Main Floor
Bathroom
3.12 x 1.854-Piece
Laundry
1.32 x 2.69Tile Floors
Bedroom Primary
4.29 x 3.40ensuite / vinyl flooring
Kitchen
4.93 x 9.37Tile Floors
Exterior
Features
Parking
Garage spaces 2
Garage type -
Other parking spaces 4
Total parking spaces 6
Property History
 49
49 30
30

