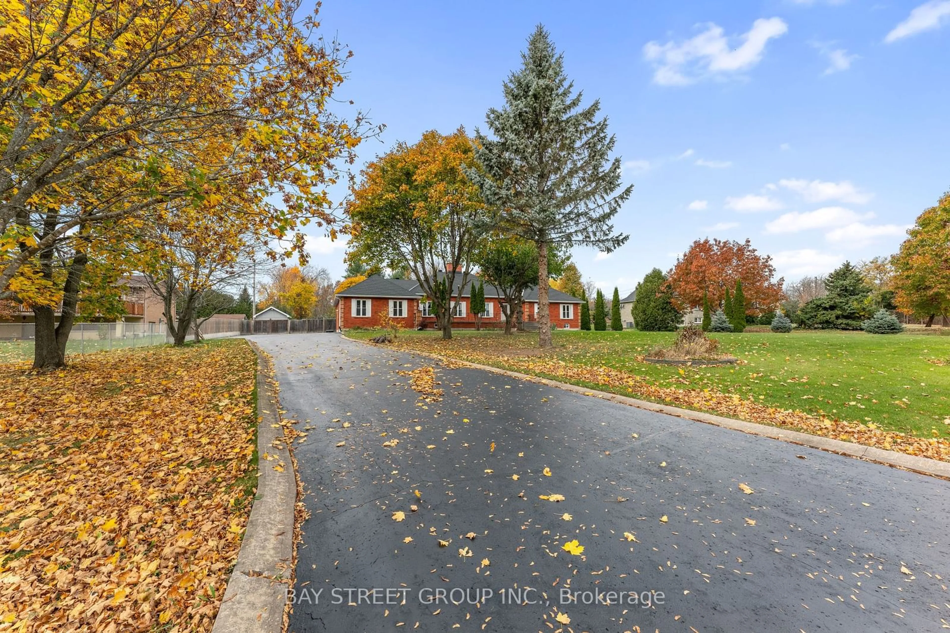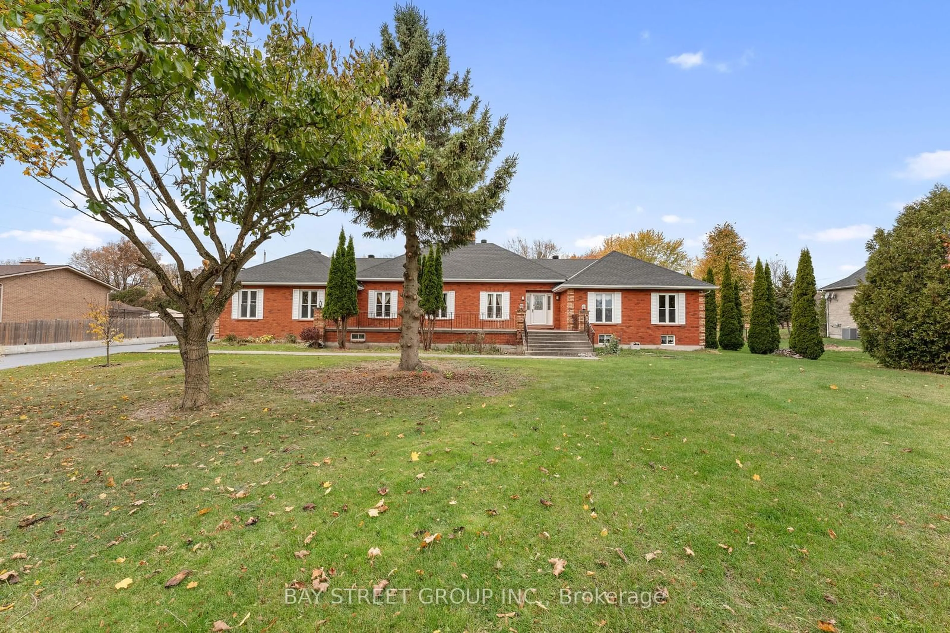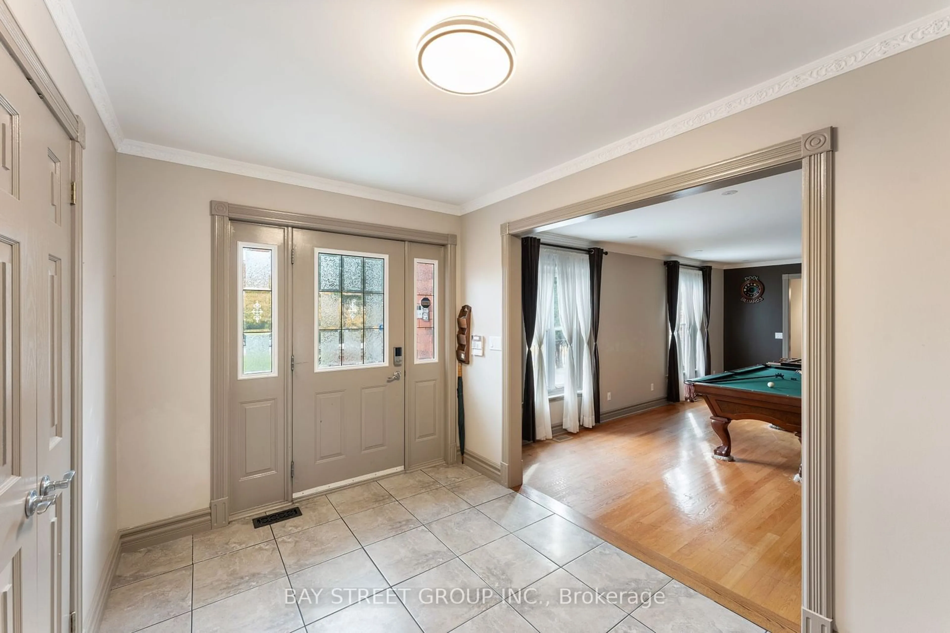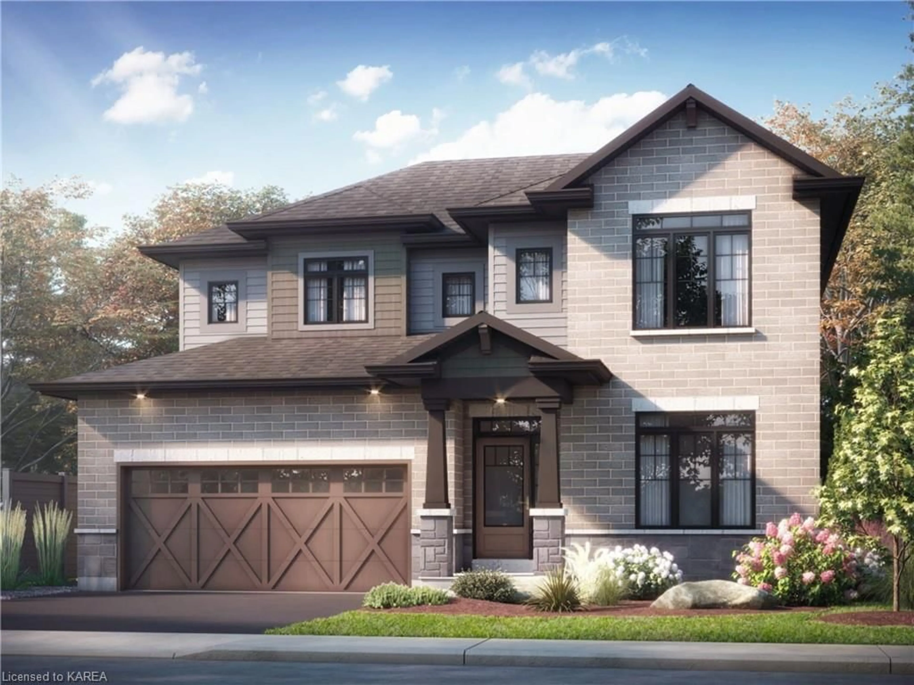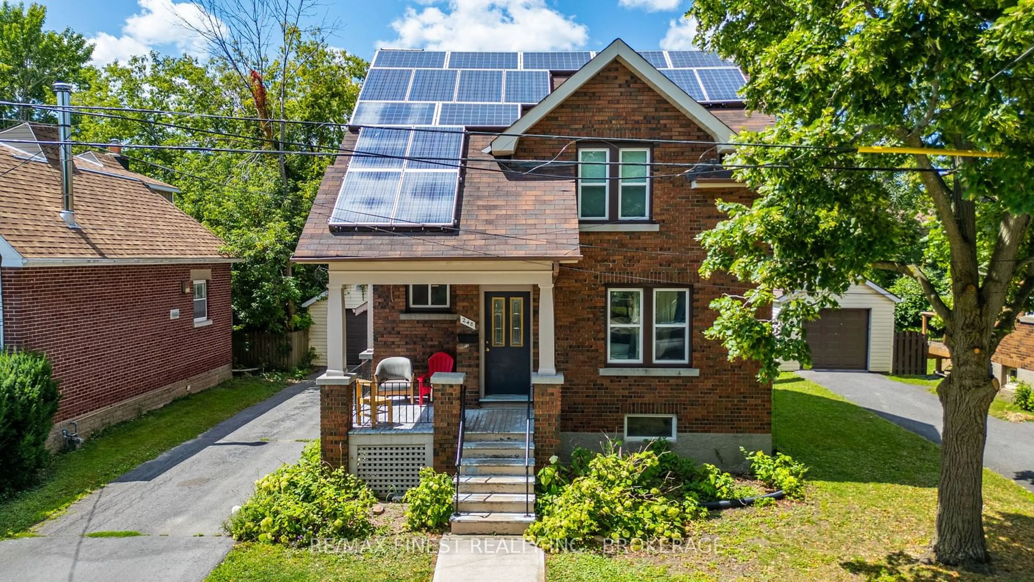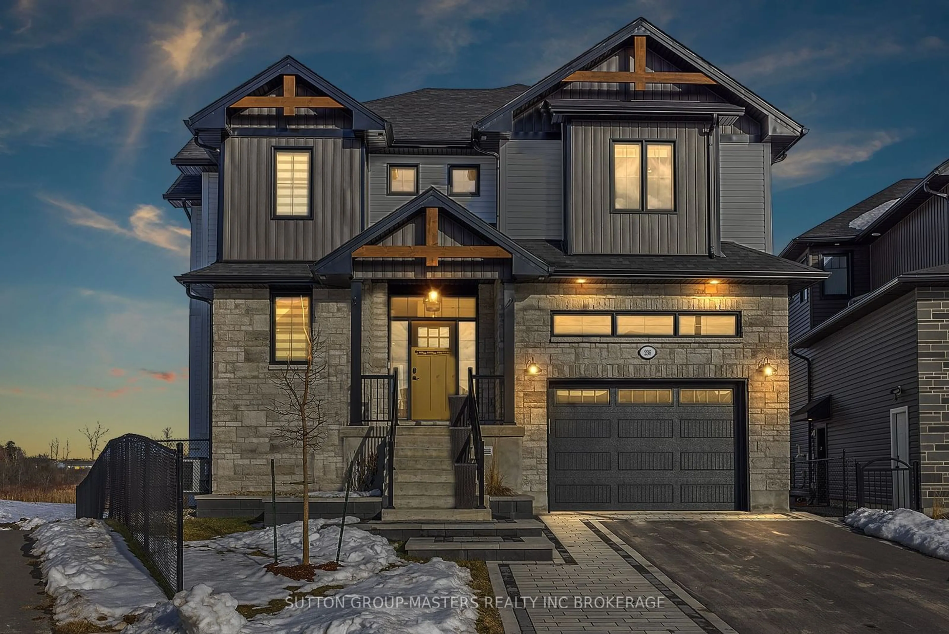916 THOMPSON Cres, Kingston, Ontario K7L 4V4
Contact us about this property
Highlights
Estimated ValueThis is the price Wahi expects this property to sell for.
The calculation is powered by our Instant Home Value Estimate, which uses current market and property price trends to estimate your home’s value with a 90% accuracy rate.Not available
Price/Sqft$535/sqft
Est. Mortgage$5,106/mo
Tax Amount (2023)$7,939/yr
Days On Market24 days
Description
1.74 ACRES EXECUTIVE BUNGALOW WITH MATURE TREES AND LANDSCAPING. BEAUTIFUL 4 BED, 3.5 BATH, FAMILY FRIENDLY EXECUTIVE BUNGALOW IS WAITING FOR YOU TO COME AND ENJOY ALL THE MODERN FEATURES. THE 16'x32' HEATED SALT WATER POOL, THE OPEN CONCEPT KITCHEN FEATURES GRANITE COUNTER TOPS, HUGE ISLAND, STUNNING BACKSPLASH AND TONS OF CABINET SPACE. PLUSH CARPET WITH HARDWOOD UNDERNEATH EXTENDS THROUGH THE FORMAL LIVING ROOM, DINING ROOM AND BEDROOMS.
Property Details
Interior
Features
Main Floor
Prim Bdrm
5.48 x 4.44Br
3.58 x 3.40Br
4.44 x 3.40Br
3.40 x 3.47Exterior
Features
Parking
Garage spaces 3
Garage type Detached
Other parking spaces 10
Total parking spaces 13
Property History
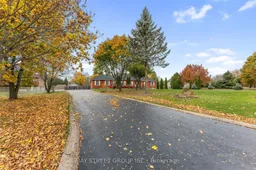 37
37
