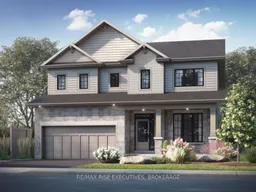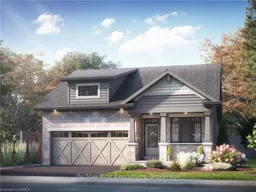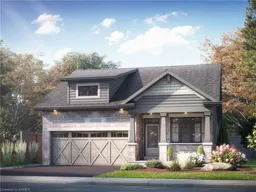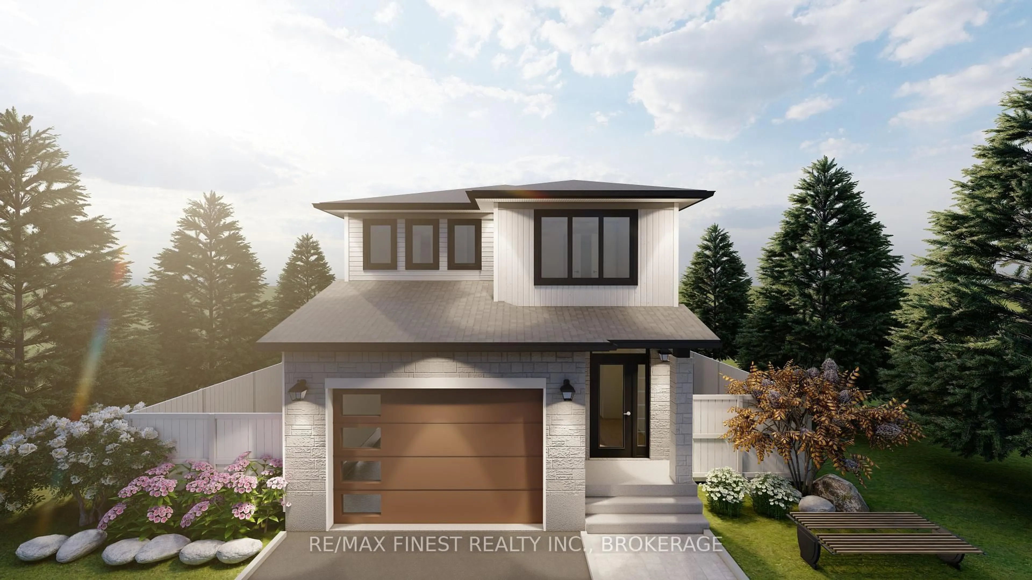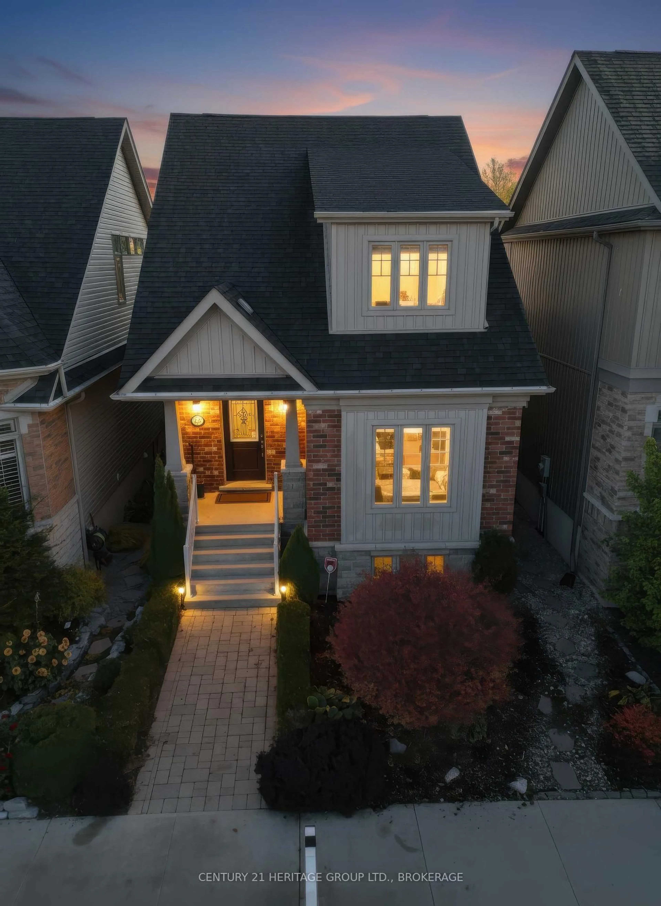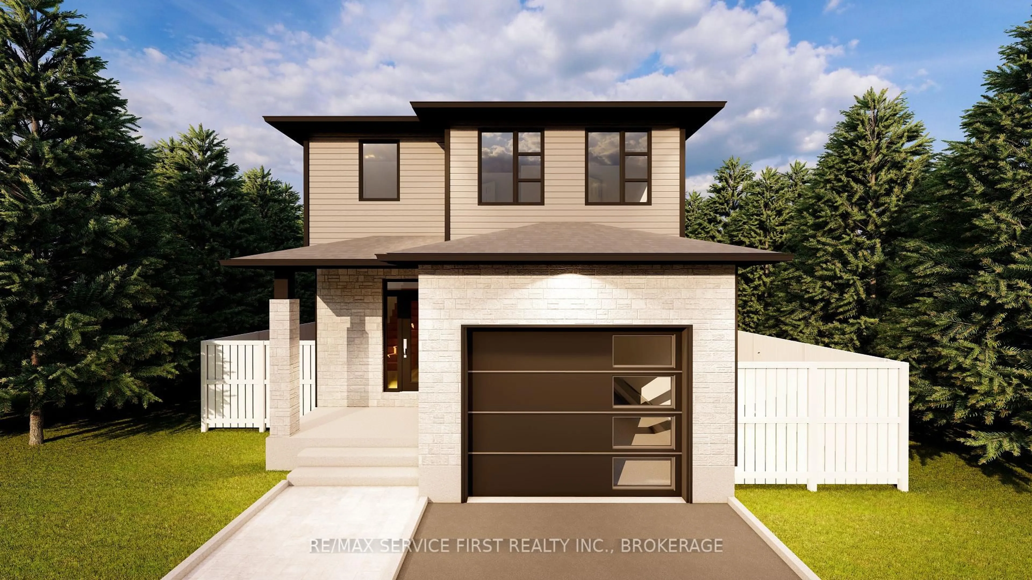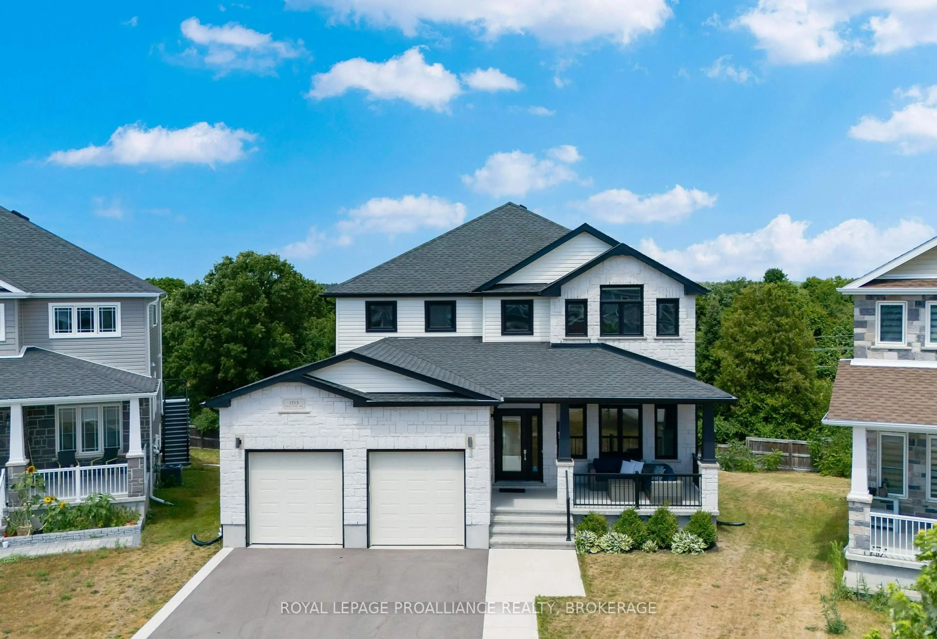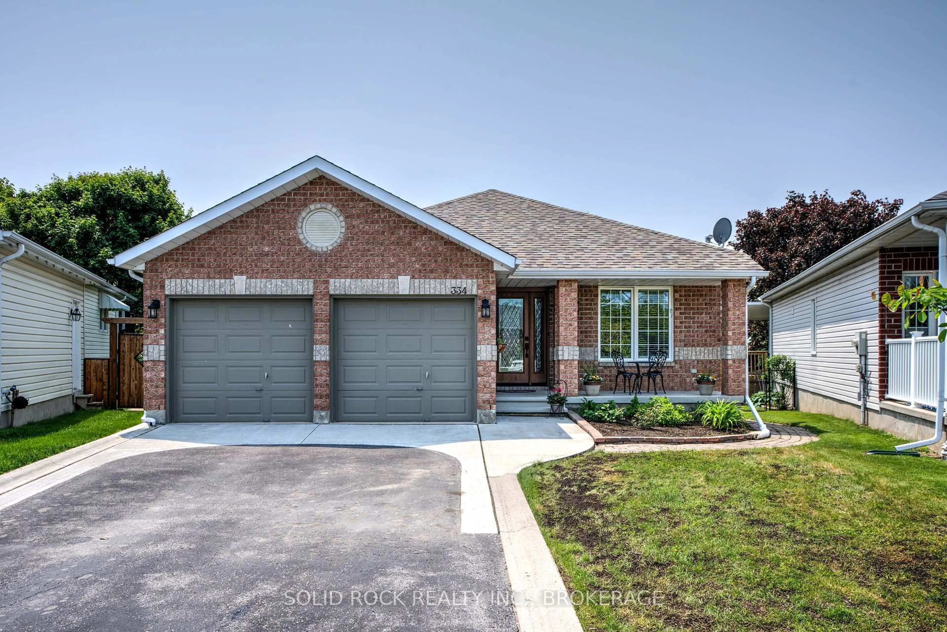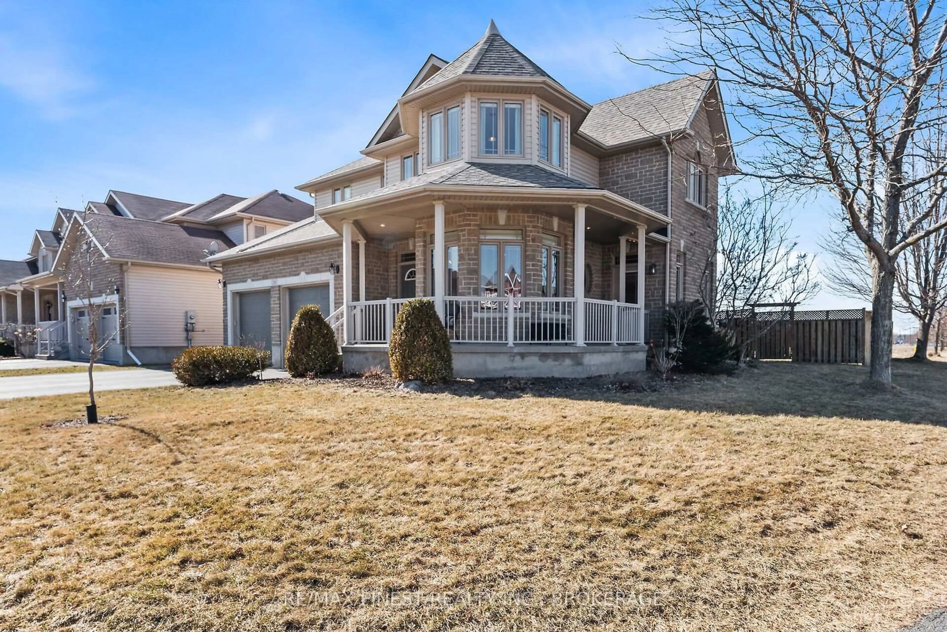Brand new from CaraCo, the Maplewood, in popular Woodhaven. This brand new 2,970 sq/ft home, set on a large corner lot, features 4 bedrooms plus a den, 2.5 baths, and an open-concept design with 9ft wall height, ceramic tile and hardwood flooring throughout the main floor. The kitchen boasts quartz countertops, a large centre island, pot lighting, a built-in microwave, walk-in pantry and breakfast nook with sliding doors to rear yard. Enjoy a spacious living room with a gas fireplace, a formal dining room plus main floor den. Upstairs, the primary bedroom offers a walk-in closet and a luxurious 5-piece ensuite with soaker tub and separate tiled shower. Additional features include quartz countertops in all bathrooms, a 2nd floor laundry room, a high-efficiency furnace, an HRV system, and a basement with 9ft wall height and bathroom rough-in ready for future development. Make this home your own with an included $20,000 Design Centre Bonus! Ideally located in popular Woodhaven, just steps to parks, the new school and close to all west end amenities. Move-in Summer/Fall 2025.
Inclusions: Built-in microwave, Carbon monoxide detector, Smoke detector
