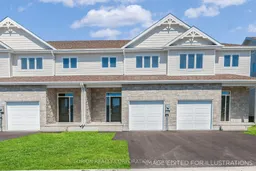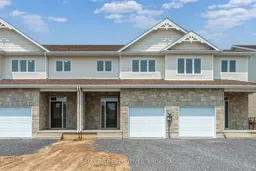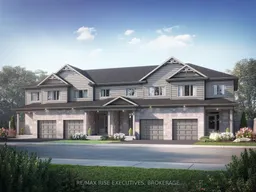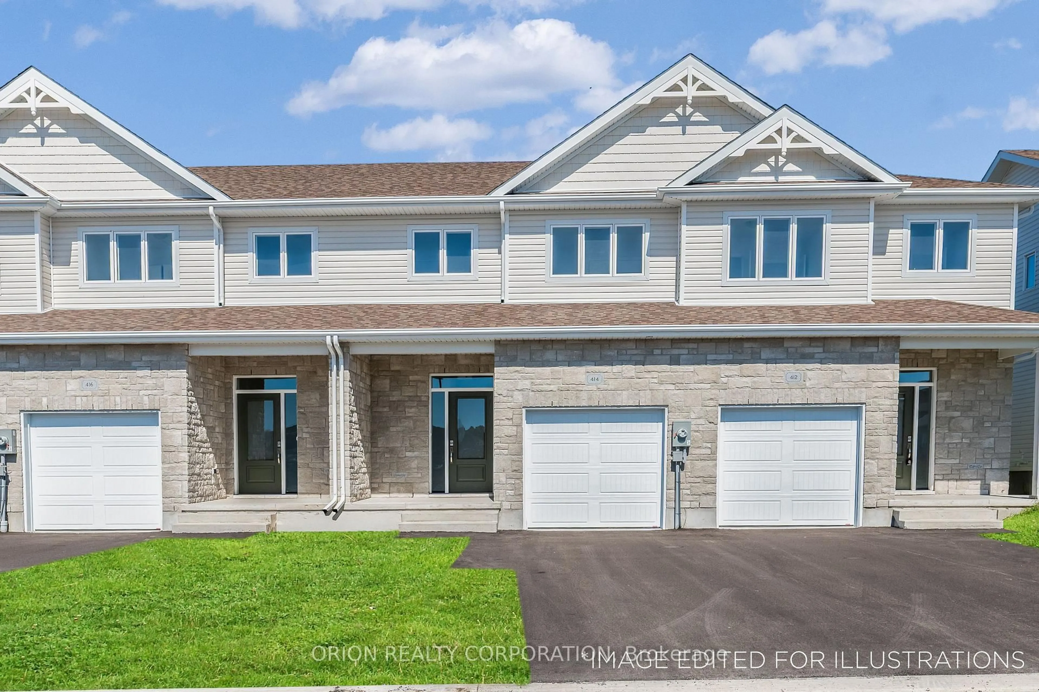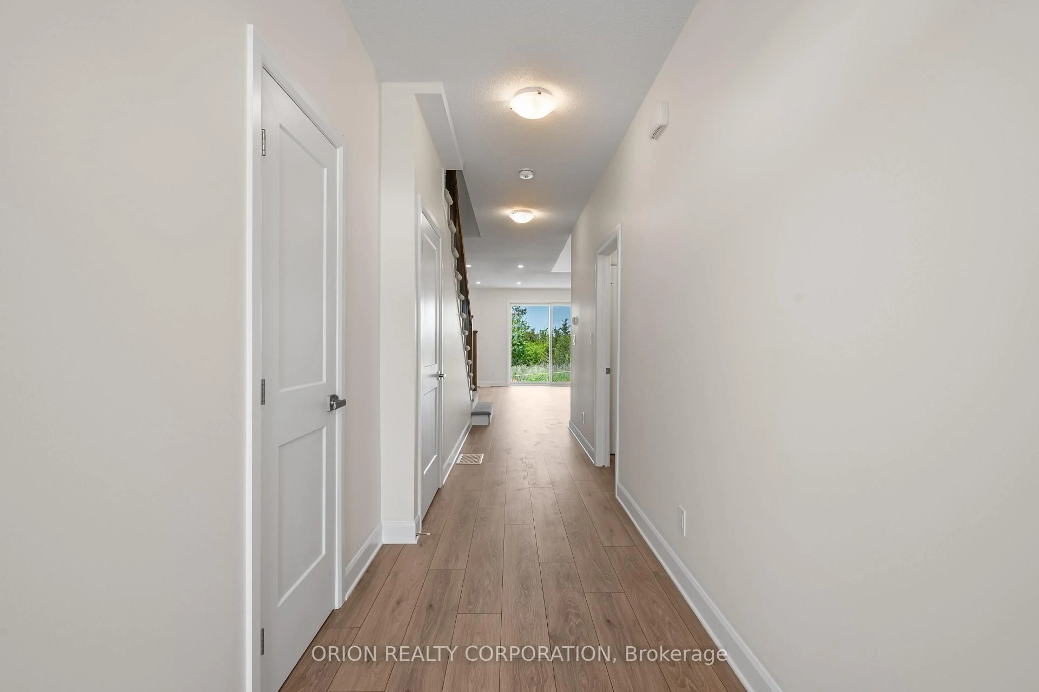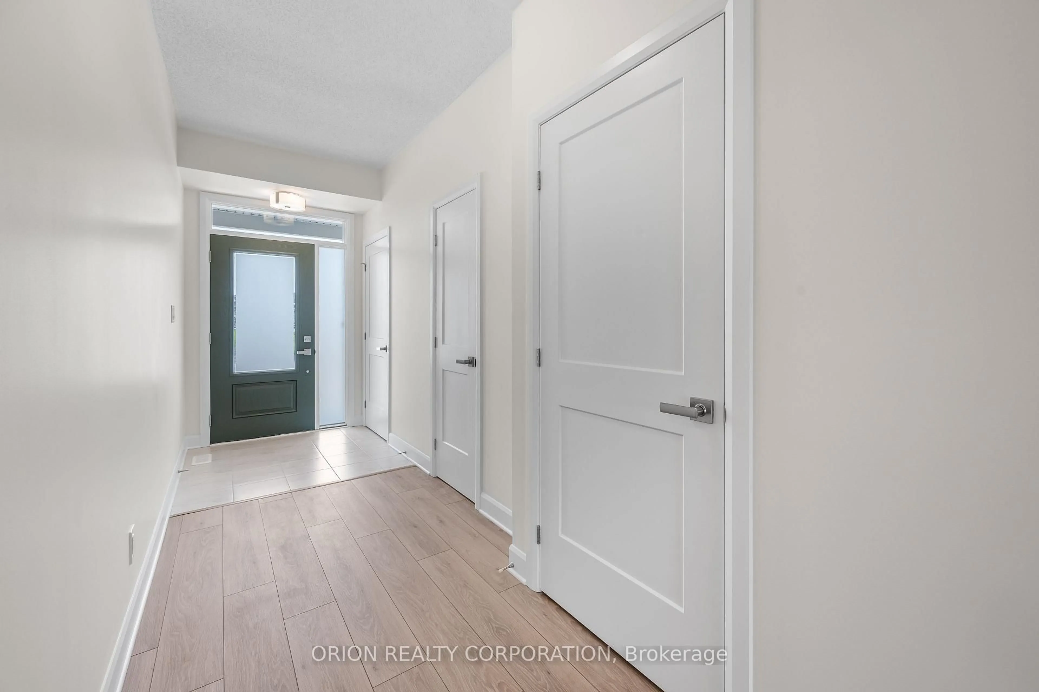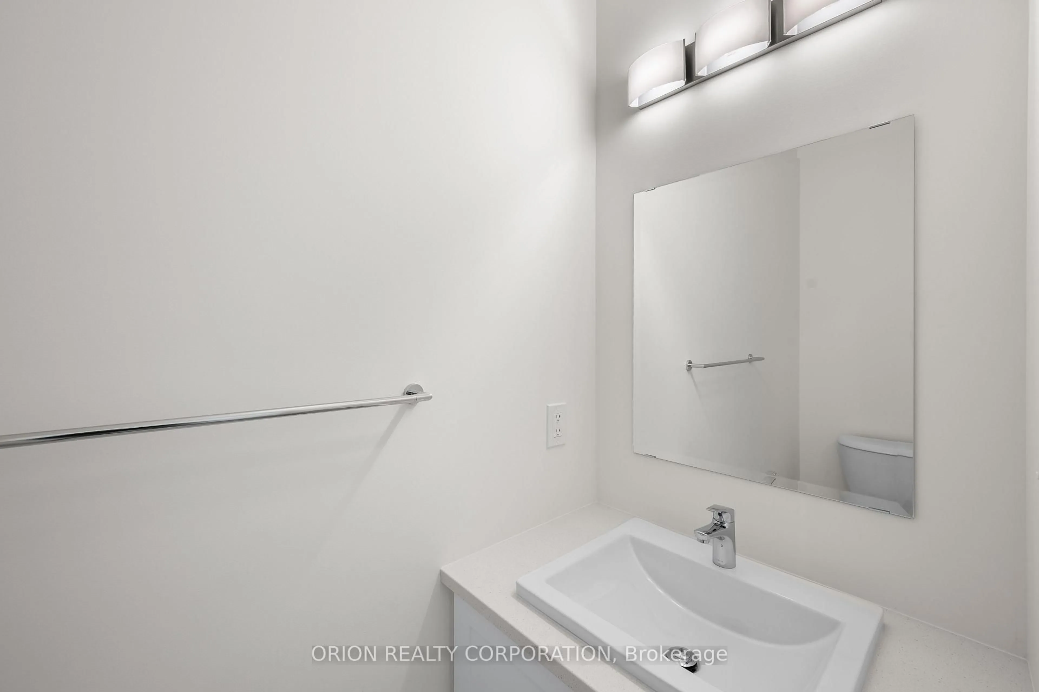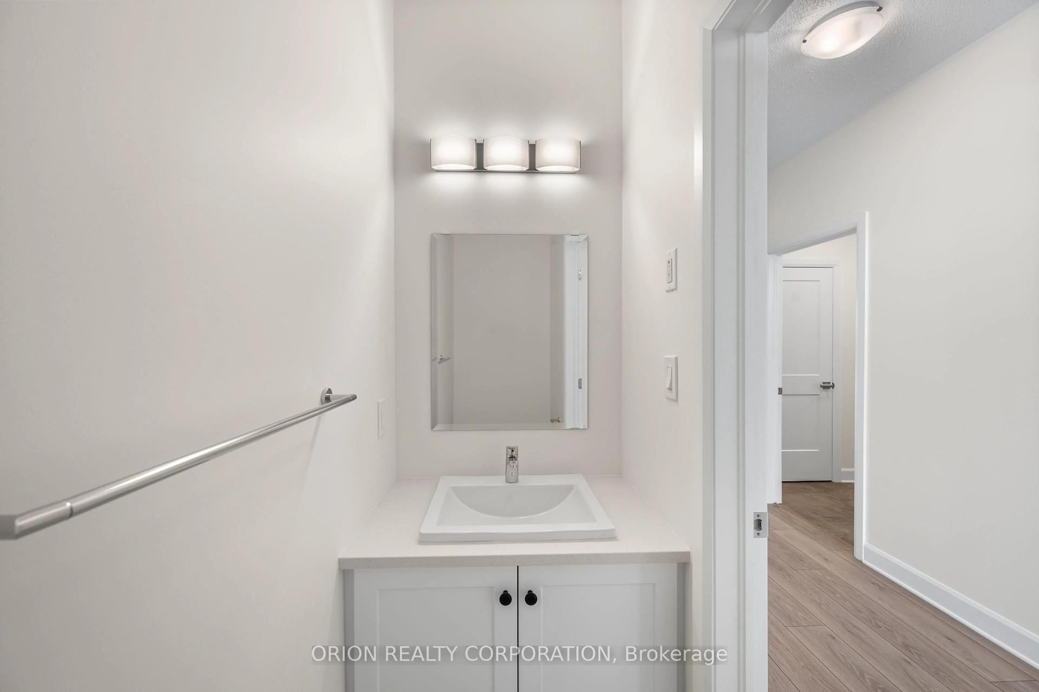414 BUCKTHORN Dr, Kingston, Ontario K7P 0V6
Contact us about this property
Highlights
Estimated valueThis is the price Wahi expects this property to sell for.
The calculation is powered by our Instant Home Value Estimate, which uses current market and property price trends to estimate your home’s value with a 90% accuracy rate.Not available
Price/Sqft$460/sqft
Monthly cost
Open Calculator
Description
These quick occupancy homes create a rare opportunity to move into a brand-new home today-or in the very near future-without the wait of a new build. Located in Kingston's growing westend, this home is just minutes to shopping, schools, and parks-and in an area slated for a new teaching hospital, making it a smart choice for both homeowners and investors with strong future rental and resale potential. The Hamilton offers 1,400 sq/ft of open concept living with 3 bedrooms and 2.5 baths. The main floor features a bright living room with gas fireplace, spacious kitchen with walk-in pantry, dining area, and convenient laundry. Upstairs, the primary suite includes a double closet and 4-piece ensuite. Every CaraCo townhome includes premium finishes: 9' ceilings, quartz countertops, extended kitchen cabinetry, stainless undermount sink, ENERGY STAR windows, and 7-year Tarion warranty. With limited availability in this west-end community, The Hamilton is an excellent opportunity for both investors and families alike
Property Details
Interior
Features
Main Floor
Living
4.85 x 4.87Fireplace / Laminate / Sliding Doors
Dining
3.66 x 2.7Laminate / Laminate / Sliding Doors
Kitchen
3.62 x 2.7Laminate
Exterior
Features
Parking
Garage spaces 1
Garage type Attached
Other parking spaces 1
Total parking spaces 2
Property History
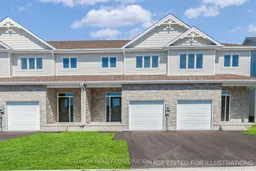 34
34