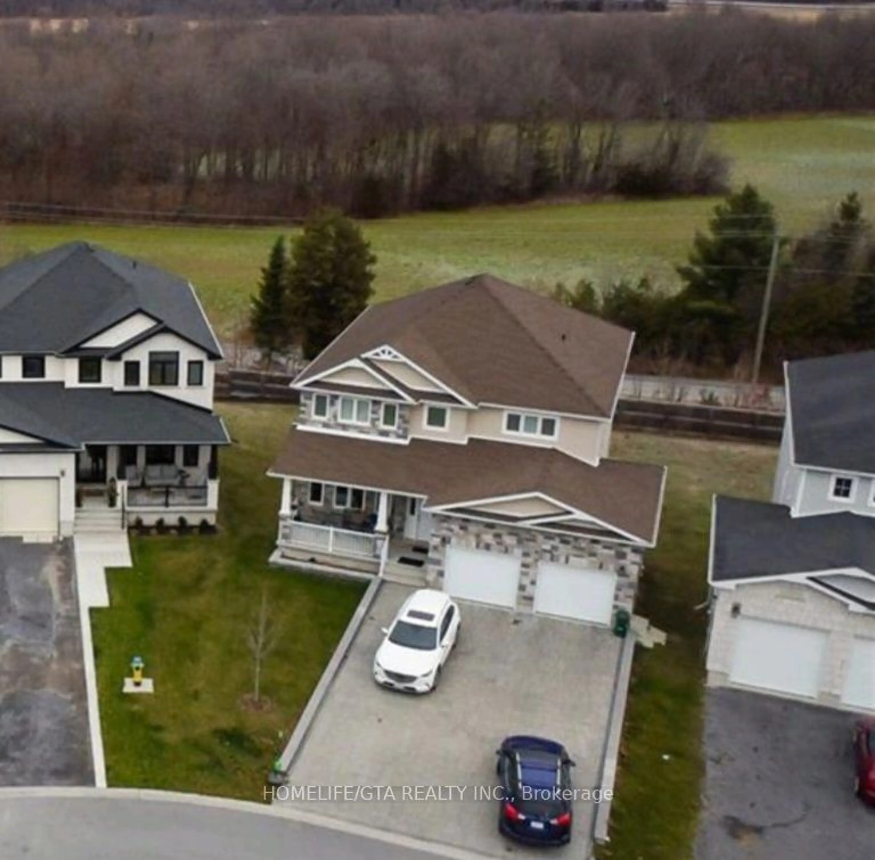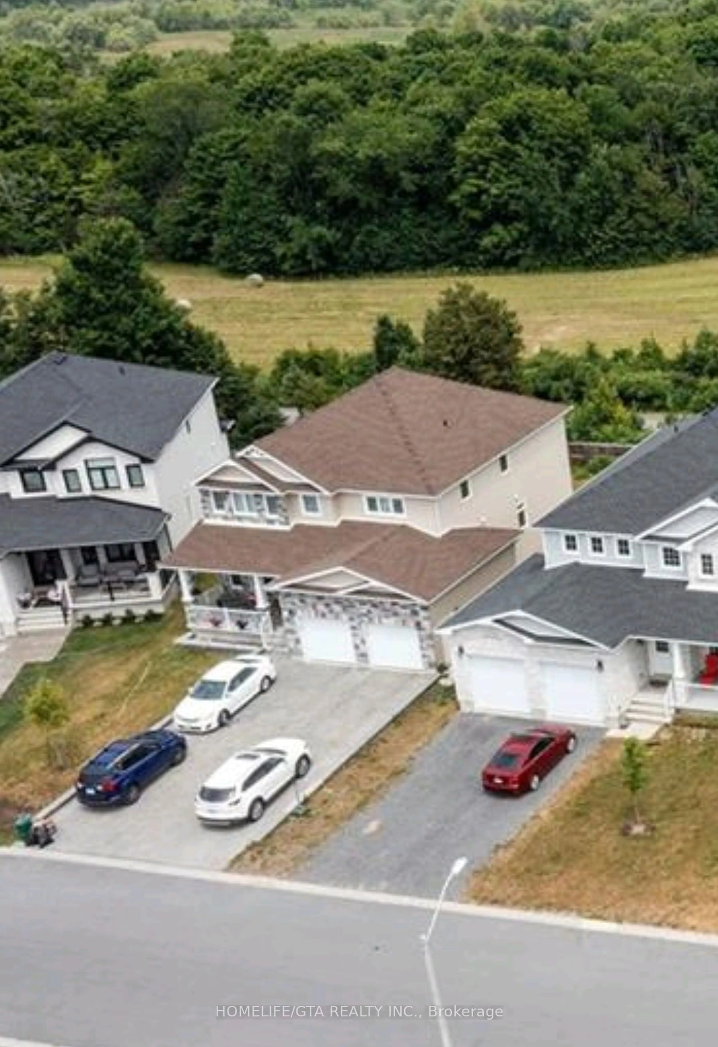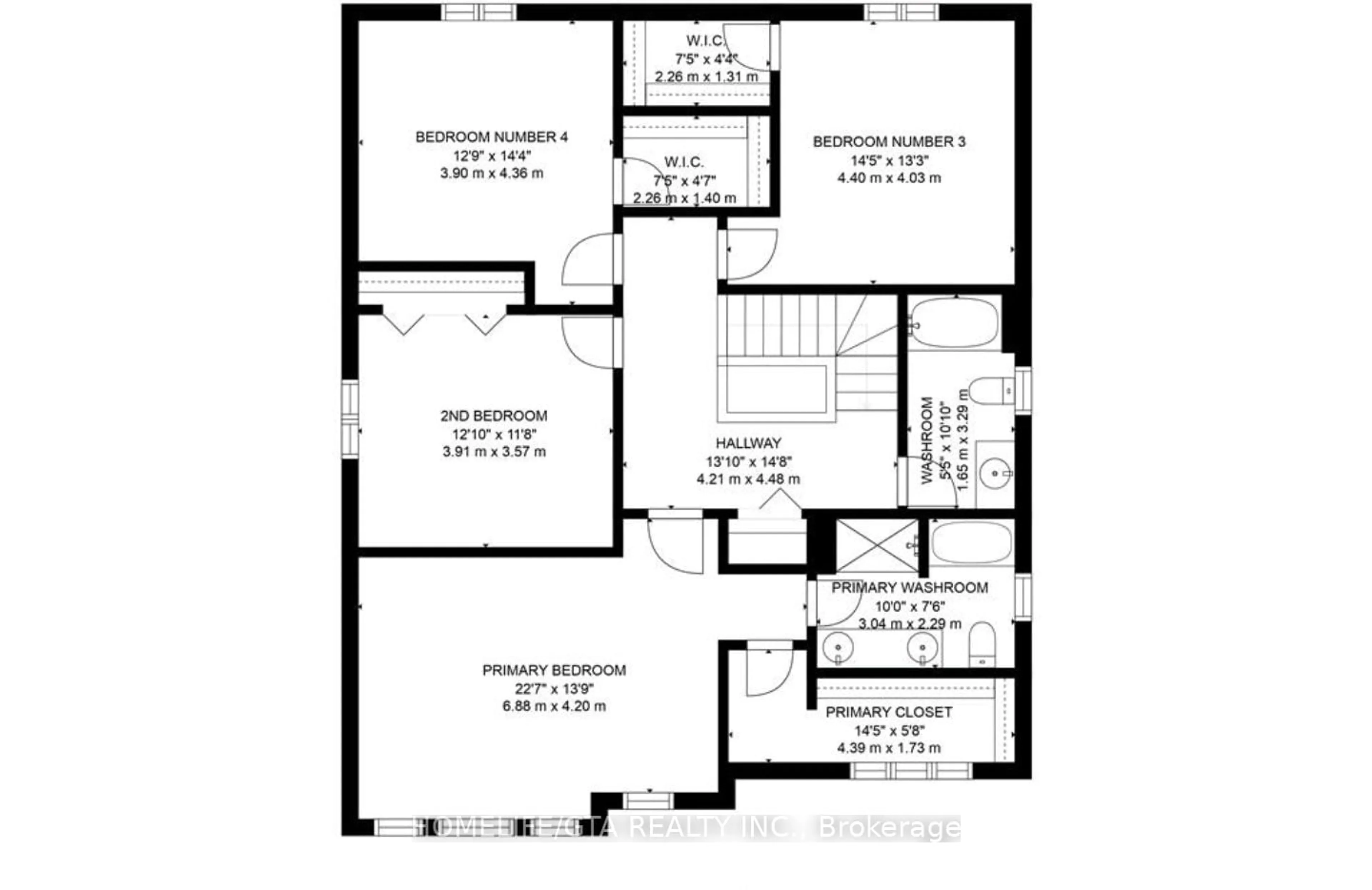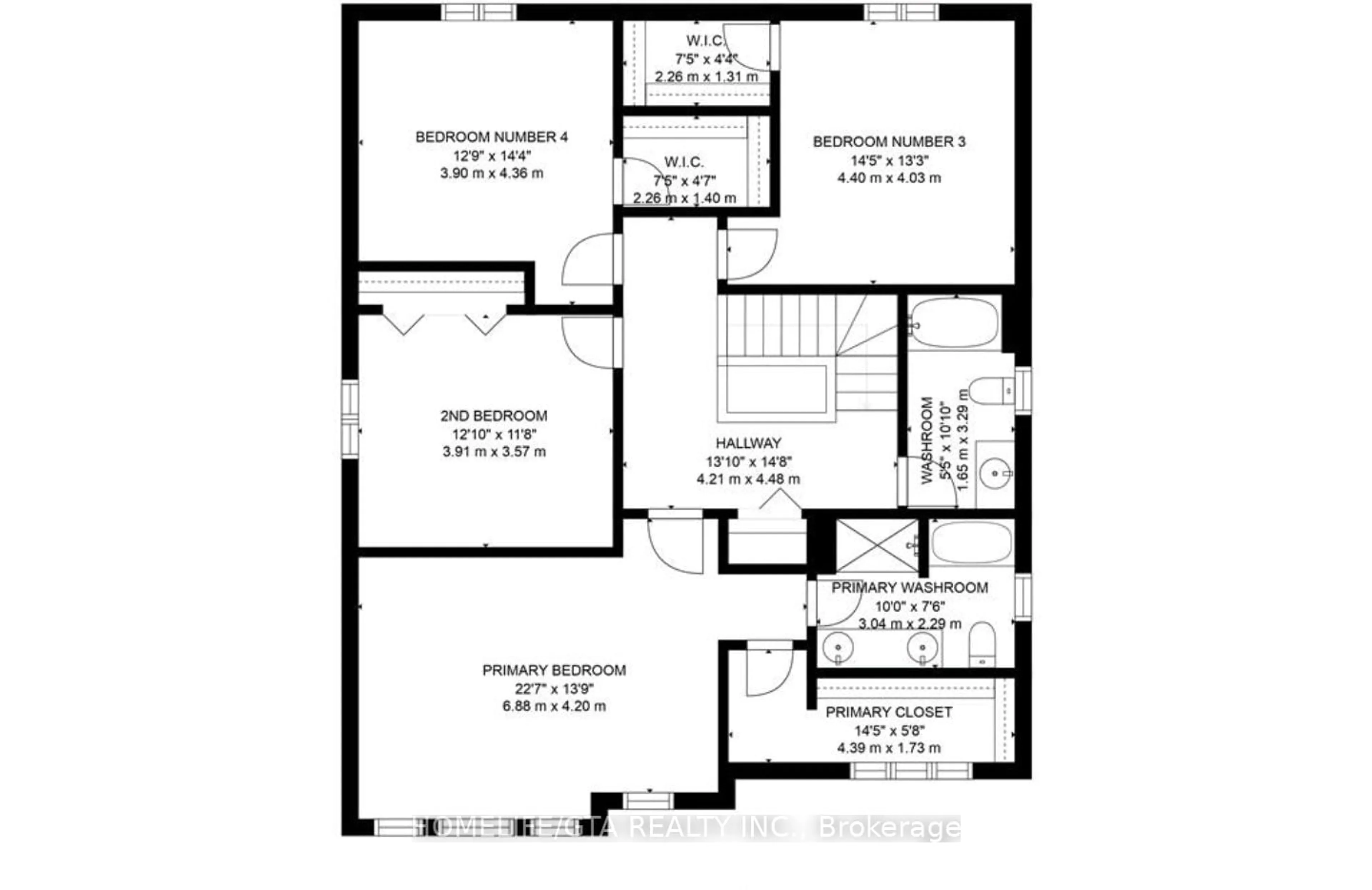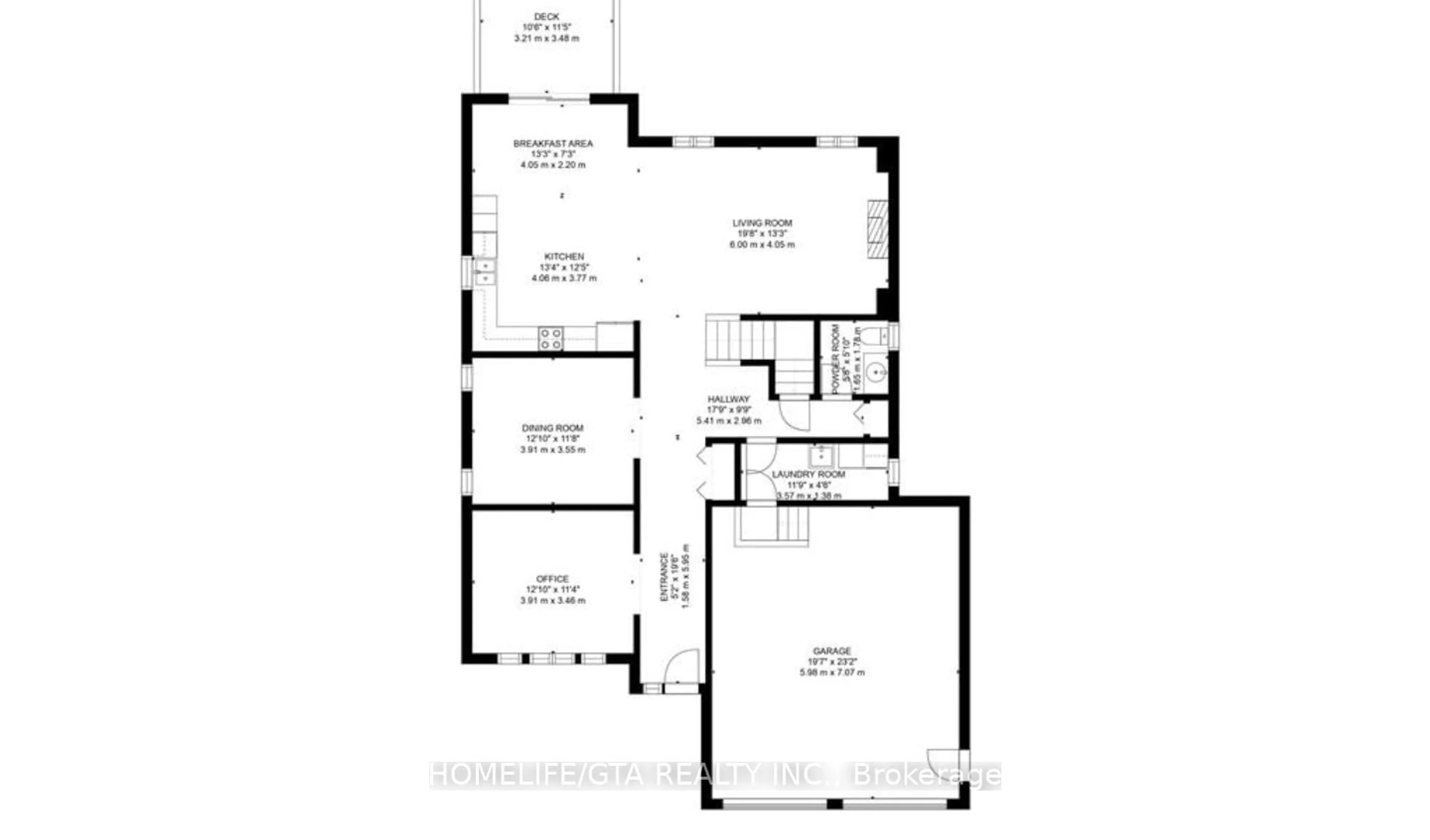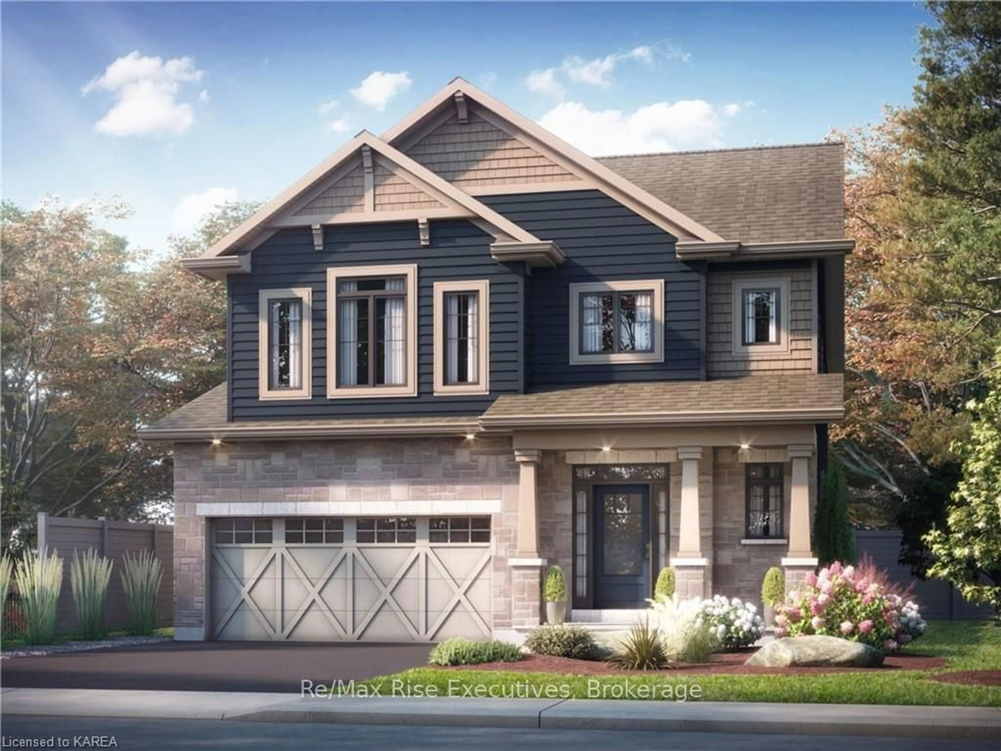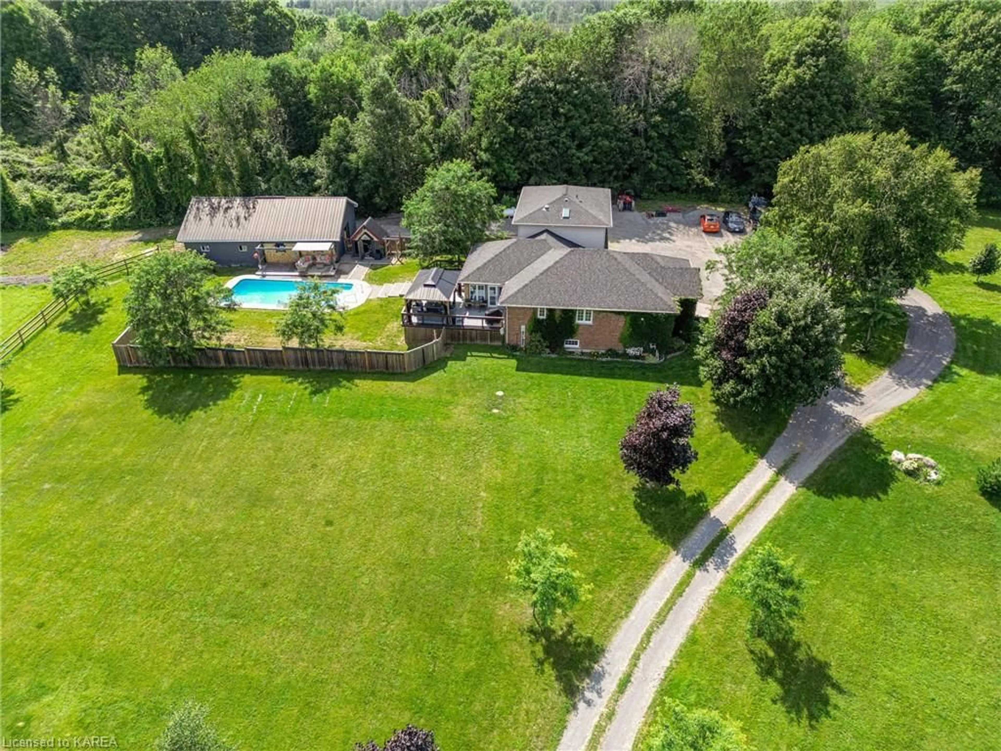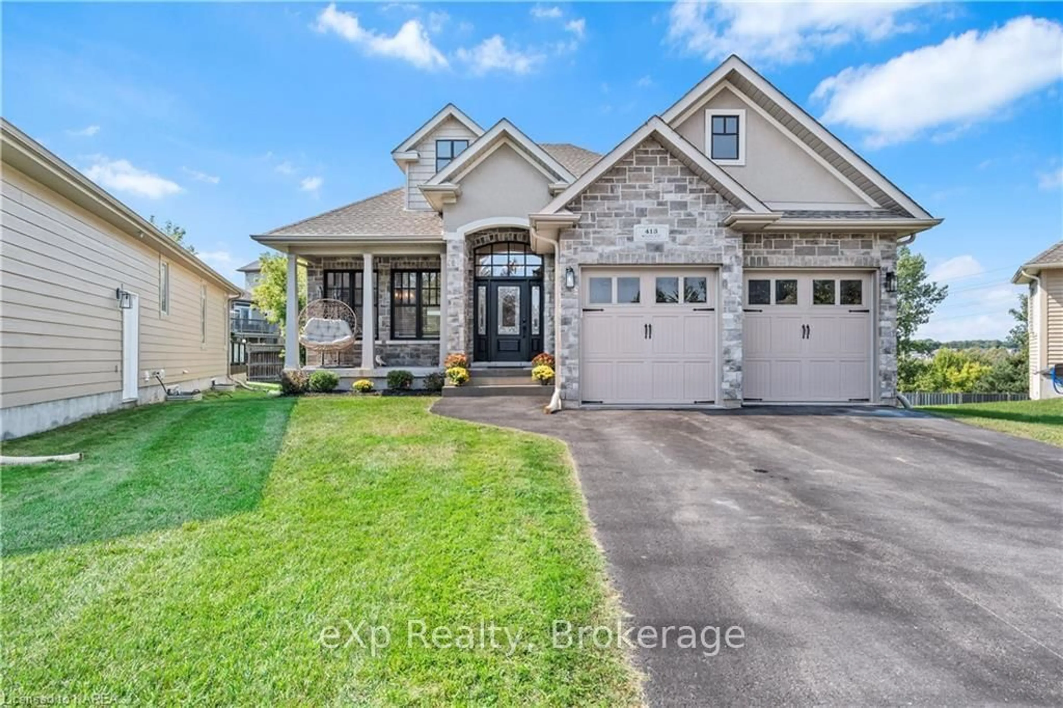1715 Executive Ave, Kingston, Ontario K7P 2Z3
Contact us about this property
Highlights
Estimated ValueThis is the price Wahi expects this property to sell for.
The calculation is powered by our Instant Home Value Estimate, which uses current market and property price trends to estimate your home’s value with a 90% accuracy rate.Not available
Price/Sqft-
Est. Mortgage$5,368/mo
Tax Amount (2024)$7,821/yr
Days On Market2 days
Description
6 year old Greene Homes Harmony Model on a premium walk-out lot with no rear neighbors. This 2810 above grade sq ft 2-Storey comes equipped with Central Air, HRV, Central Vac, On-Demand Water Heater, double car garage, luxury vinyl plank flooring & a brand new deck. Step into the main floor to be greeted by 9ft ceilings, living room as an office to your left. The second floor is host to the beautiful primary bedroom featuring a cathedral ceiling, a large walk-in closet & 5pc ensuite bath. 3 more additional generously sized bedrooms, 2 of which with their own walk-in closet, along with another 4pc bath finish off the upper level. The Unfinished walk-out basement a roughed in bathroom currently with 2 pieces (shower & toilet). Situated near playgrounds & schools, as well as short drive to the 401, this is an excellent prospective turn-key family home awaiting its proud new owners. Mins Walk To Shops, Restaurants, Groceries, Banks... Prime Location Queen's University 14 Minutes, Costco 6 Minutes, Walmart 4 Minutes, The Home Depot 9minutes, Canadian Tire 5 minutes, Rona 7 minutes
Property Details
Interior
Features
Main Floor
Family
6.37 x 4.27Large Window / Fireplace
Living
4.02 x 3.66Separate Rm / Large Window
Kitchen
4.02 x 3.05Eat-In Kitchen / W/O To Deck
Laundry
0.00 x 0.00Exterior
Features
Parking
Garage spaces 2
Garage type Attached
Other parking spaces 4
Total parking spaces 6

