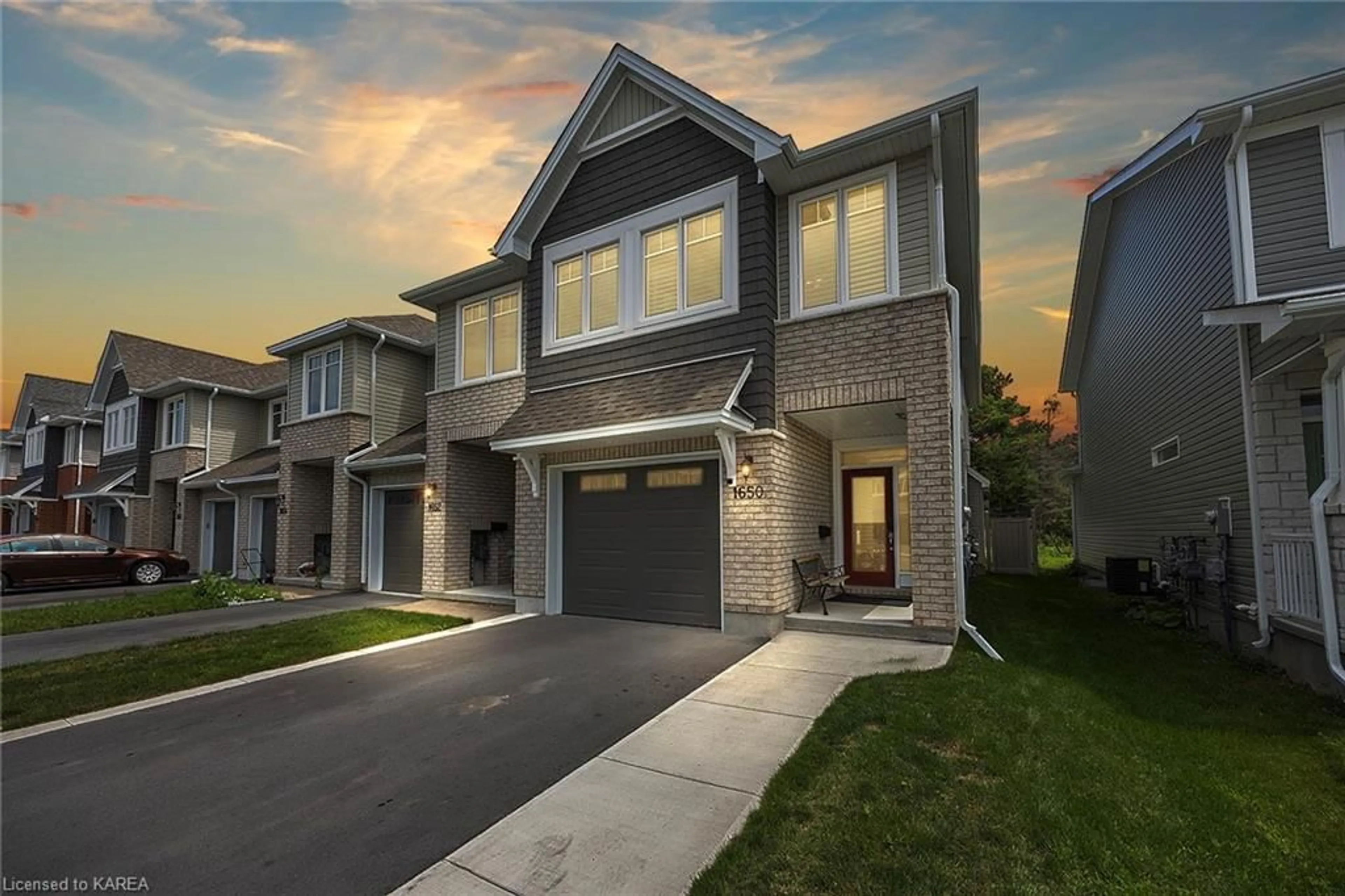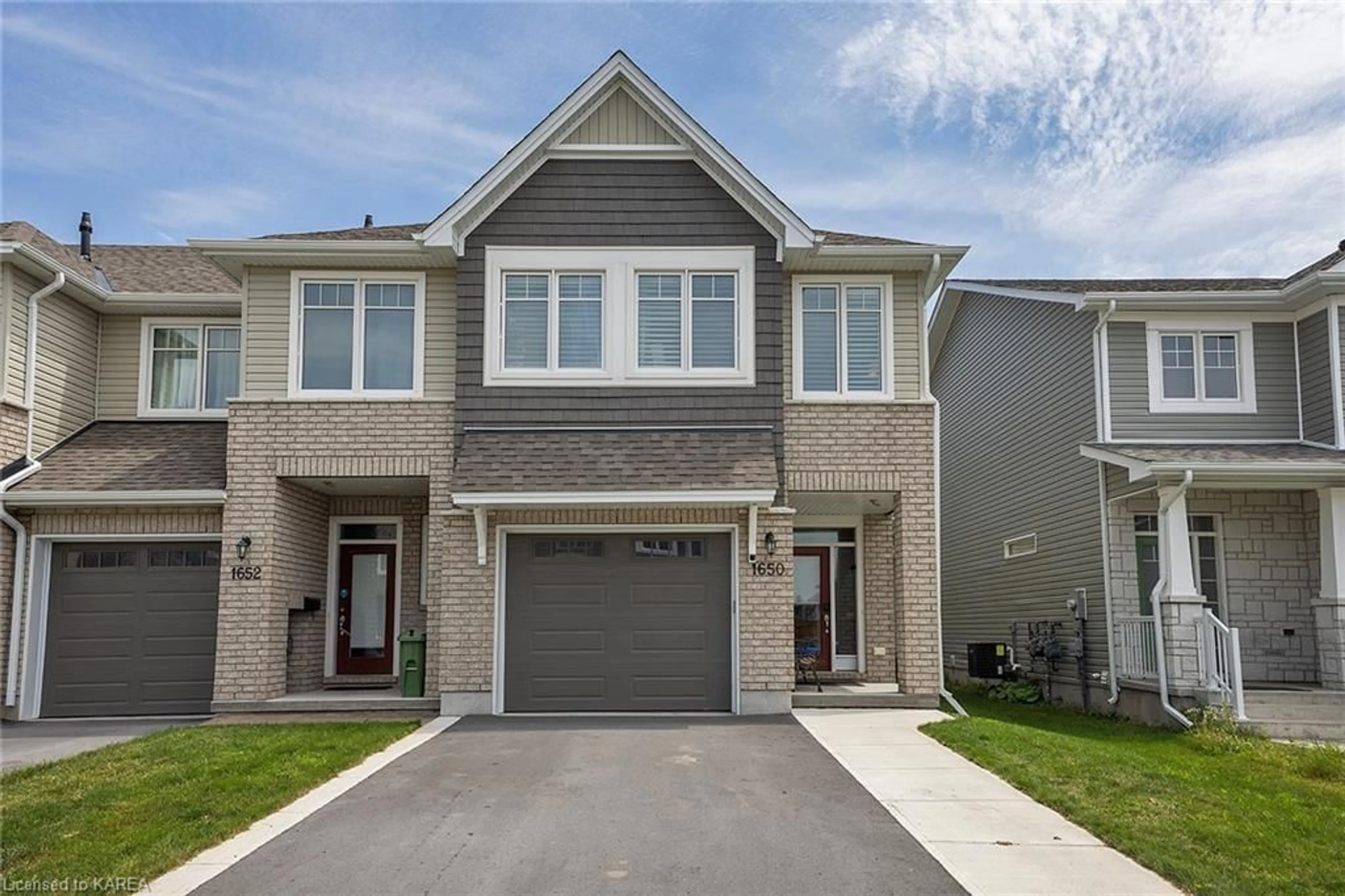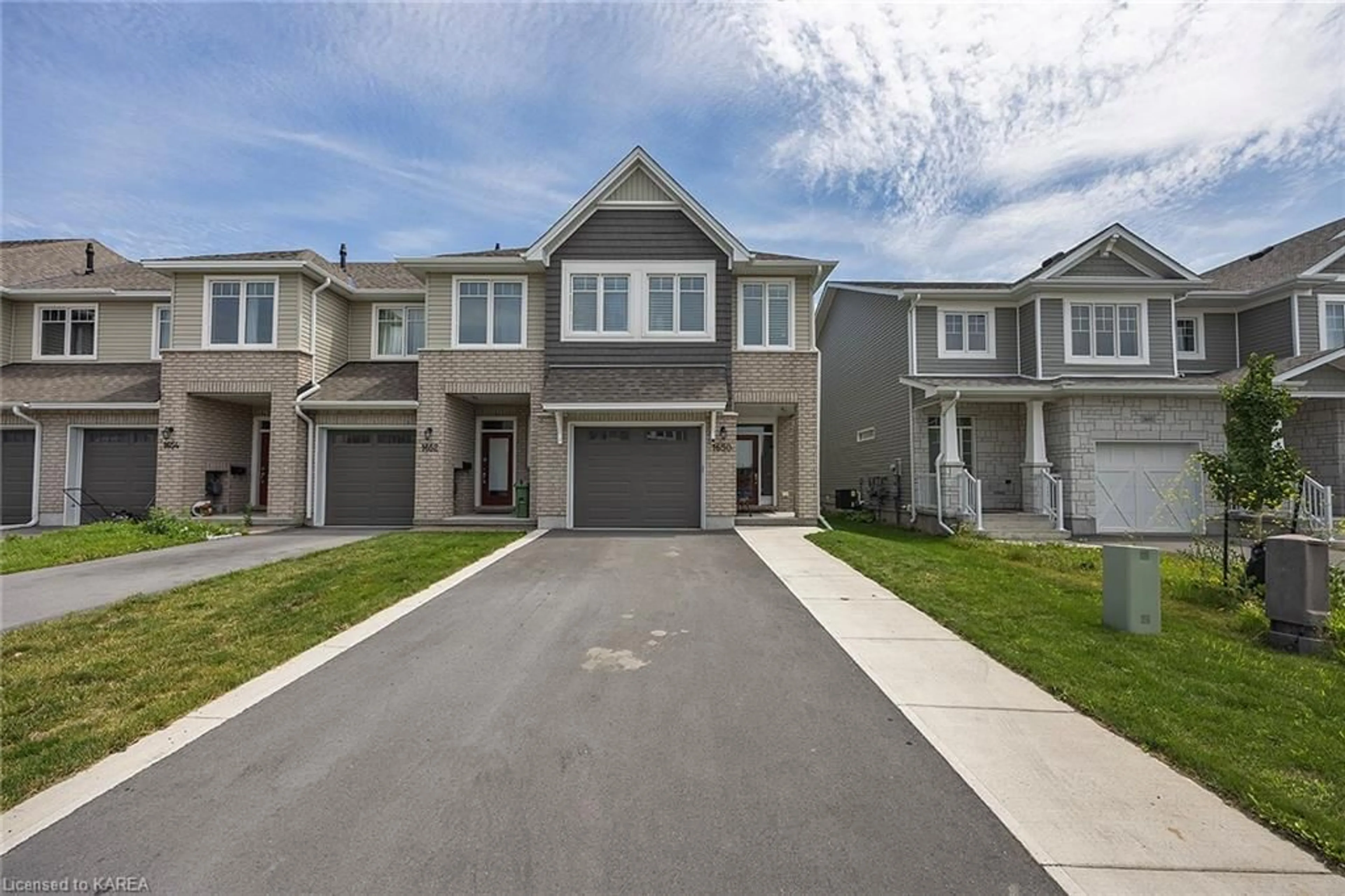1650 Tenley Dr, Kingston, Ontario K7P 0S4
Contact us about this property
Highlights
Estimated ValueThis is the price Wahi expects this property to sell for.
The calculation is powered by our Instant Home Value Estimate, which uses current market and property price trends to estimate your home’s value with a 90% accuracy rate.$716,000*
Price/Sqft$333/sqft
Est. Mortgage$3,088/mth
Tax Amount (2024)$4,724/yr
Days On Market71 days
Description
WOW!! This absolutely loaded Cambridge Model end unit townhouse by Tamarack Homes is less than 4 years old and features 2155 SQ' of finished living space, an oversized garage, a fully maintenance free fenced back yard with custom gazebo and patio, extra wide driveway with parking for 4, wainscotting throughout, quartz countertops, upgraded cabinetry, stainless steel appliances, 2 gas fireplaces, 12k in custom window coverings, huge master bedroom, en-suite with soaker tub, separate shower & double sinks, walk-in closet, laundry room, main bath and 2 more spacious bedrooms upstairs, open concept design kitchen to living room, hardwood floors, fireplace, 2pc bath & garage entrance to sauna on the main floor, plus a cozy rec room with second fireplace on the lower level. Fully furnished option may be possible. Don't Miss Out!!
Property Details
Interior
Features
Main Floor
Kitchen
3.99 x 3.07tile floors / wainscoting / walk-in pantry
Living Room
7.75 x 3.68fireplace / hardwood floor
Dining Room
3.76 x 2.21hardwood floor / sliding doors / wainscoting
Bathroom
1.47 x 1.472-piece / tile floors / wainscoting
Exterior
Features
Parking
Garage spaces 1
Garage type -
Other parking spaces 4
Total parking spaces 5
Property History
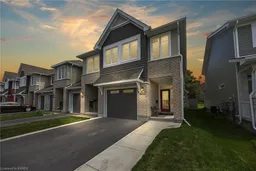 50
50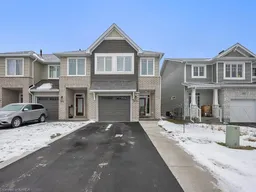 41
41
