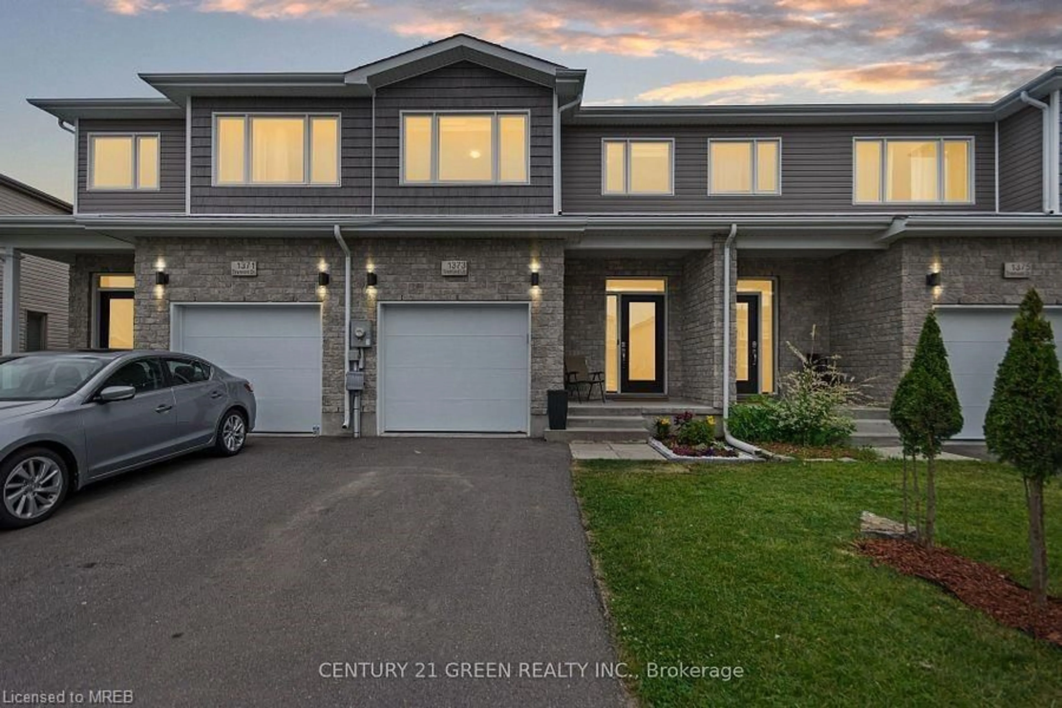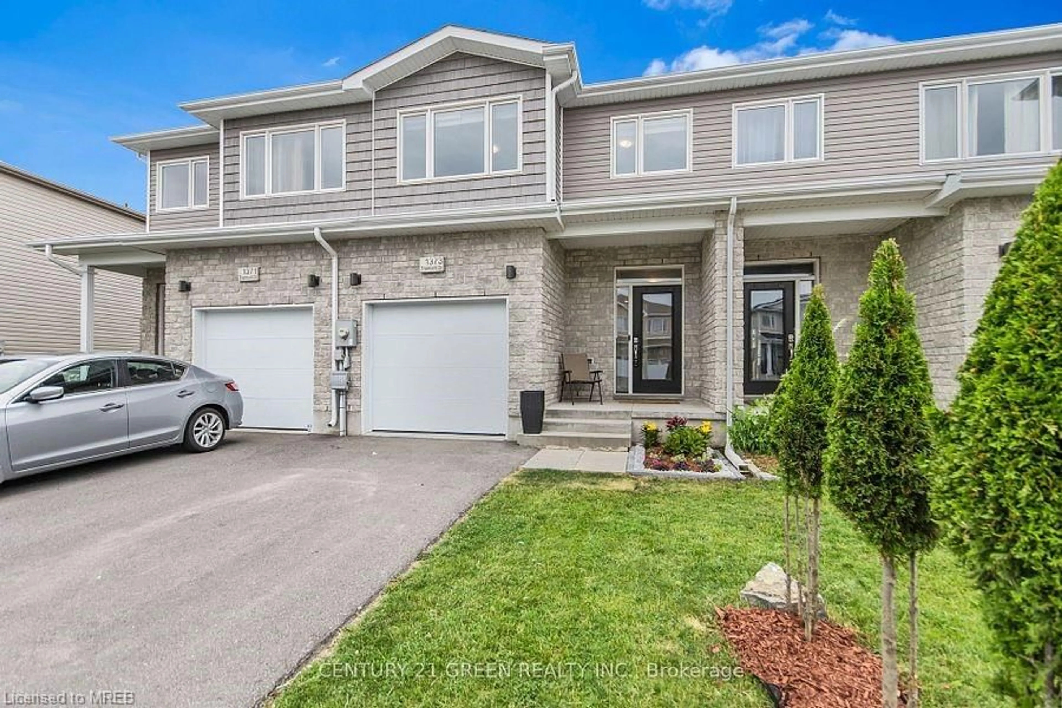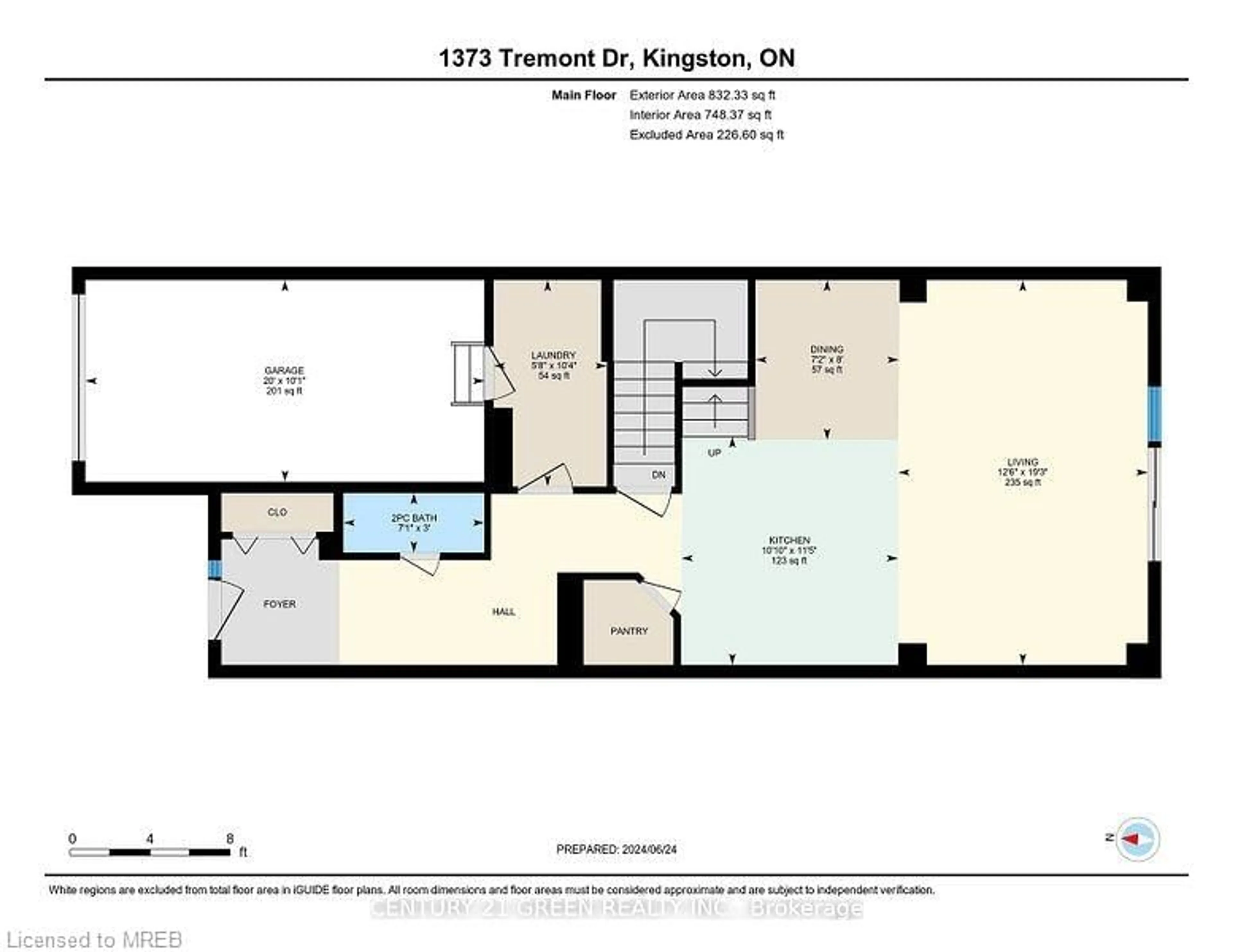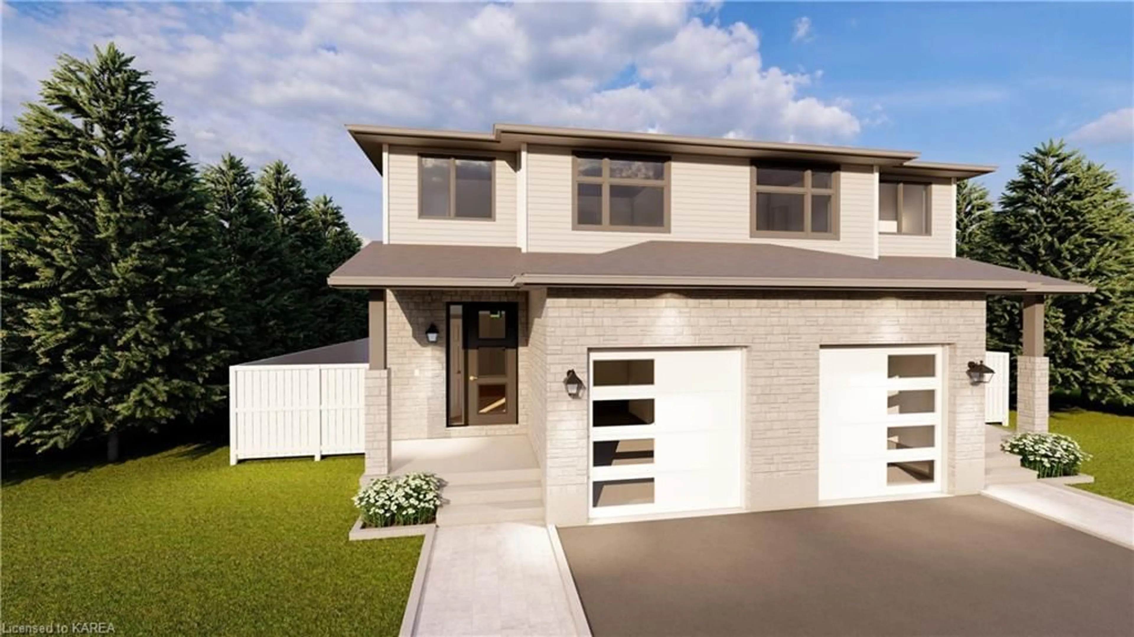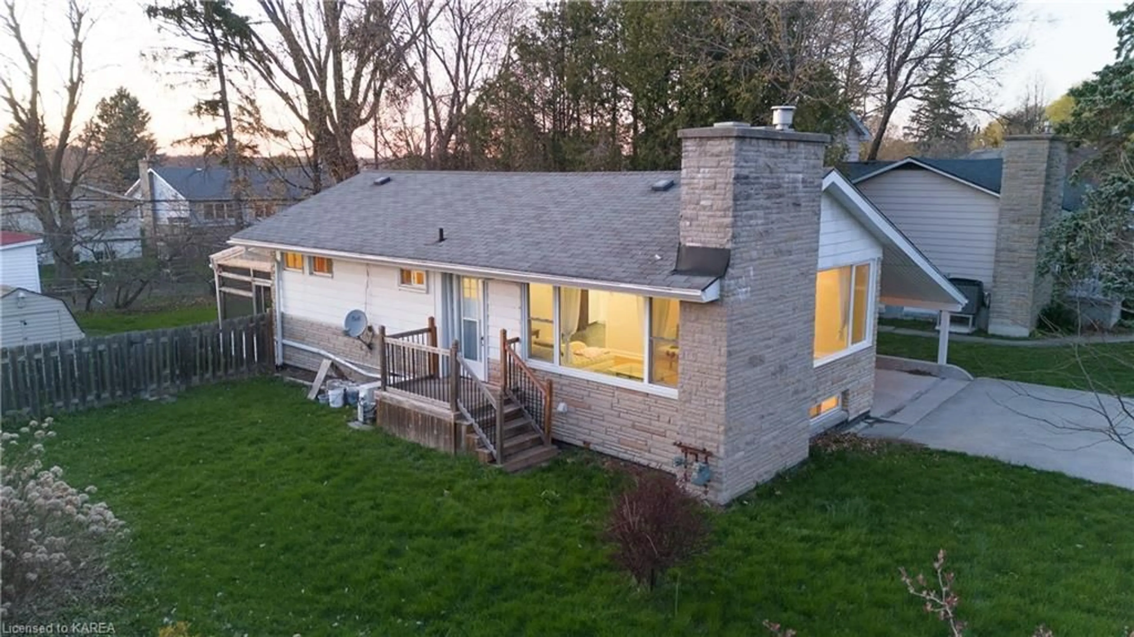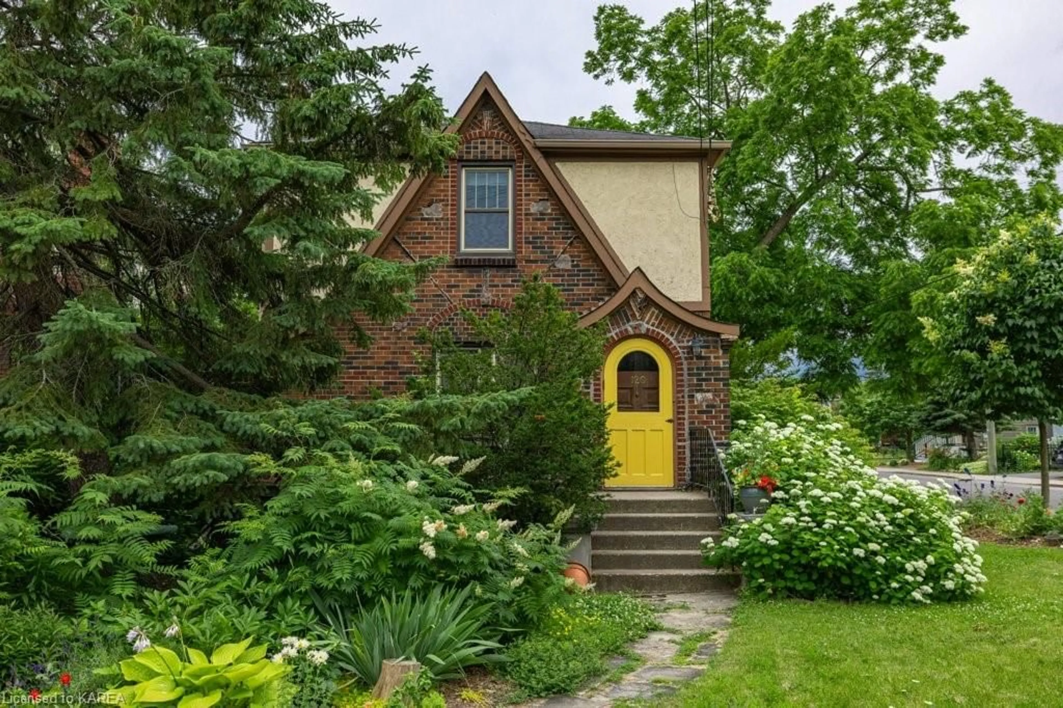3 Days on Market
1373 Tremont Drive Dr, Kingston, Ontario K7P 0M6
$599,900
Get pre-approvedPowered by Rocket Mortgage
Detached
3
-
~1500 sqft
Contact us about this property
Highlights
Estimated ValueThis is the price Wahi expects this property to sell for.
The calculation is powered by our Instant Home Value Estimate, which uses current market and property price trends to estimate your home’s value with a 90% accuracy rate.$596,000*
Price/Sqft$399/sqft
Days On Market3 days
Est. Mortgage$2,576/mth
Tax Amount (2024)$4,508/yr
Description
3 bed 3 bath
Property Details
StyleTwo Story
View-
Age of property-
SqFt~1500 SqFt
Lot Size2,146 SqFt(107.04 x 20.05)
Parking Spaces3
MLS ®Number40632548
Community NameCataraqui Westbrook
Data SourceITSO
Interior
Features
Heating: Natural Gas
Cooling: Central Air
Basement: Full, Unfinished
Main Floor
Kitchen
3.35 x 3.35Living Room
5.79 x 3.66Dining Room
2.44 x 2.13Open Concept
Exterior
Features
Lot size: 2,146 SqFt
Sewer (Municipal)
Parking
Garage spaces 1
Garage type -
Other parking spaces 2
Total parking spaces 3
Property History
Log In or Sign Up to see full historical house data.
Now
ListedFor Salefor$2,800Active
3 days on market
Listing by itso®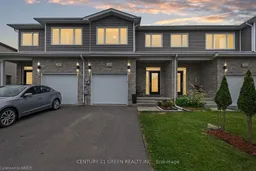 31
31
 31
31Now
ListedFor Salefor$599,900Active
3 days on market
Listing by itso®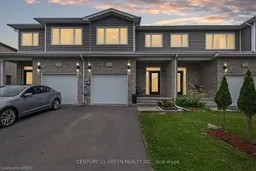 36
36
 36
36Property listed by CENTURY 21 GREEN REALTY INC, Brokerage

Interested in this property?Get in touch to get the inside scoop.
