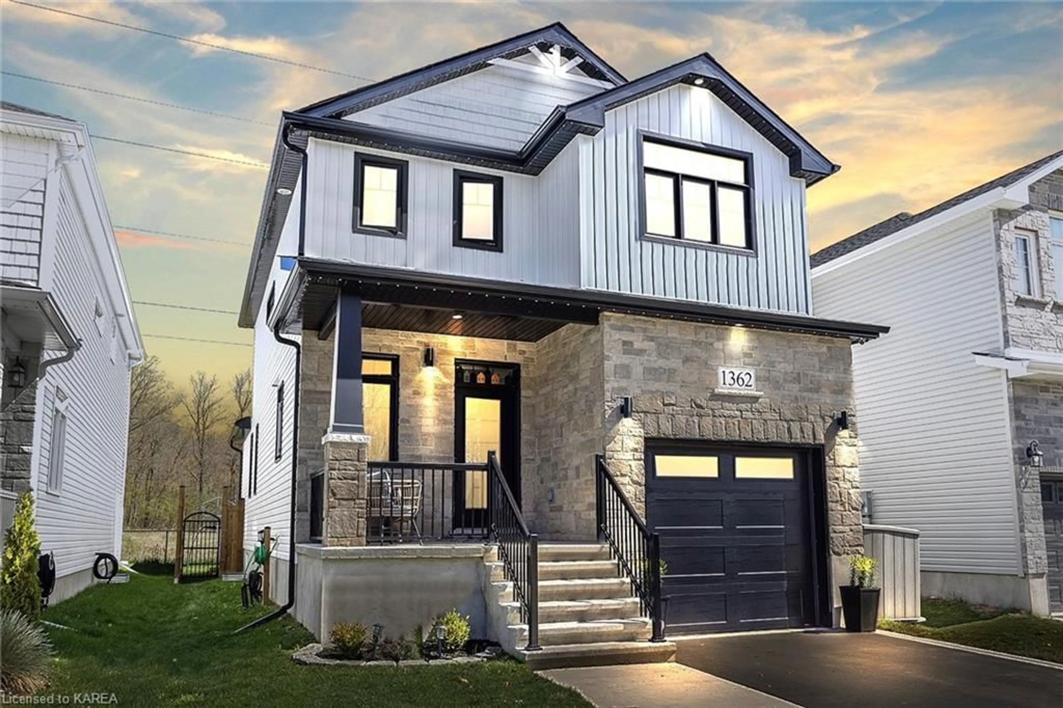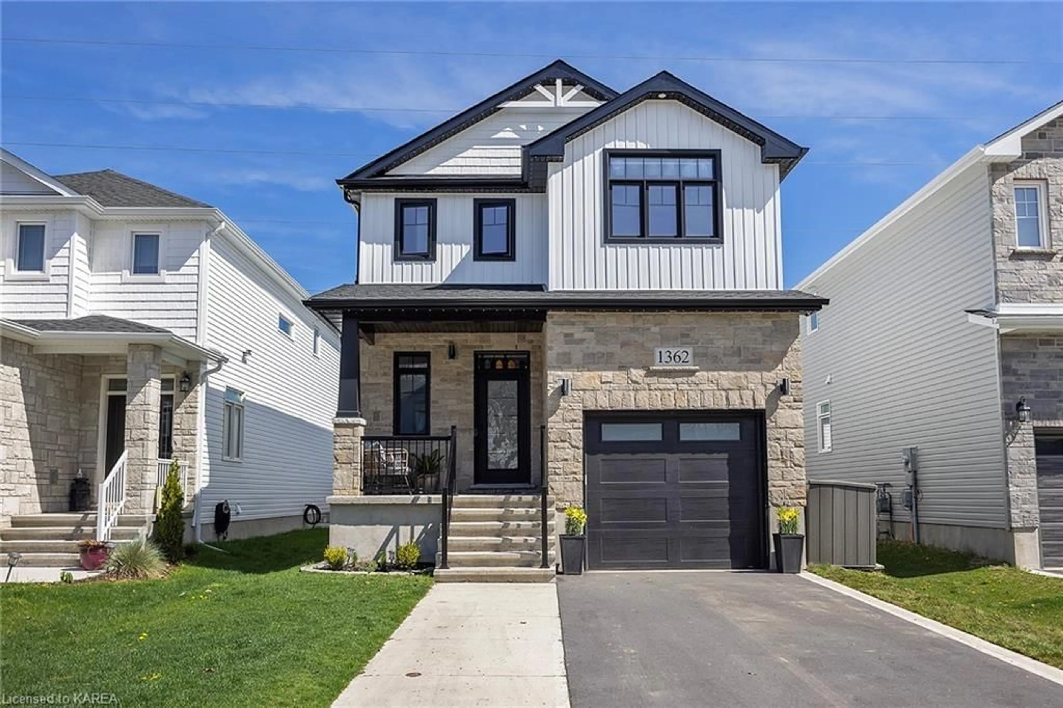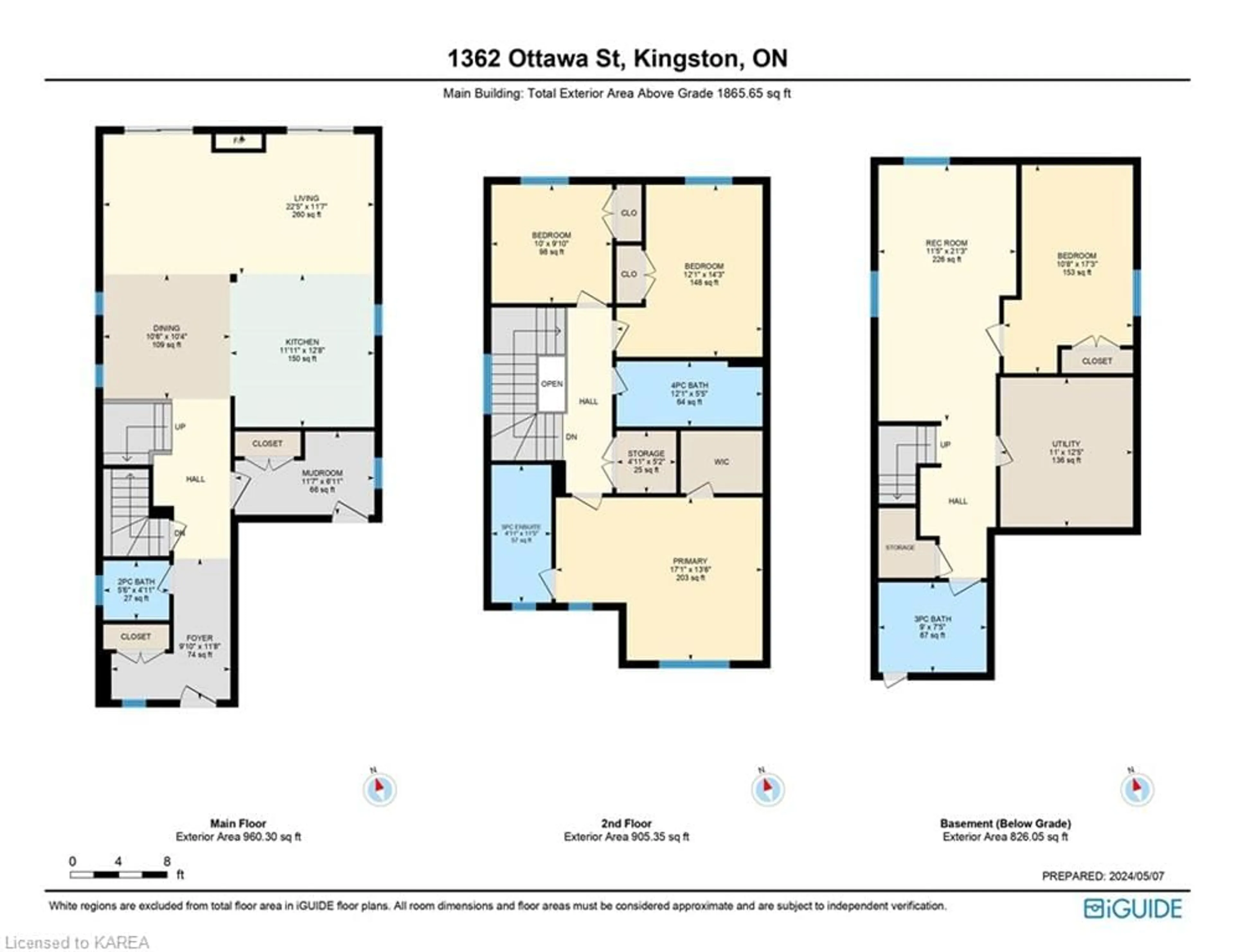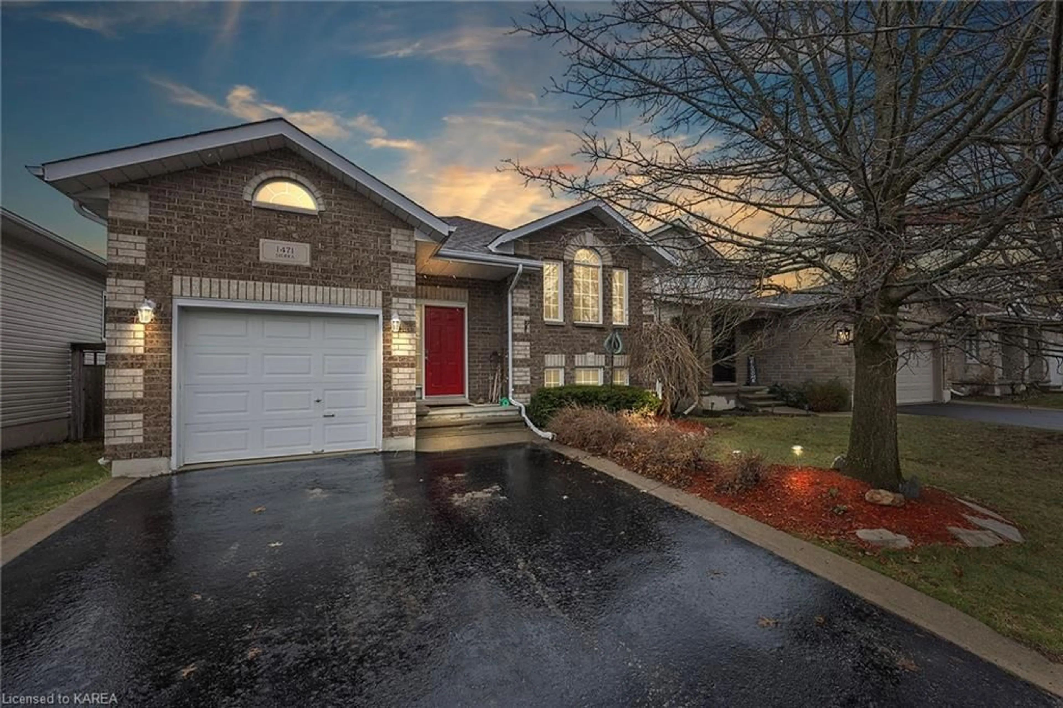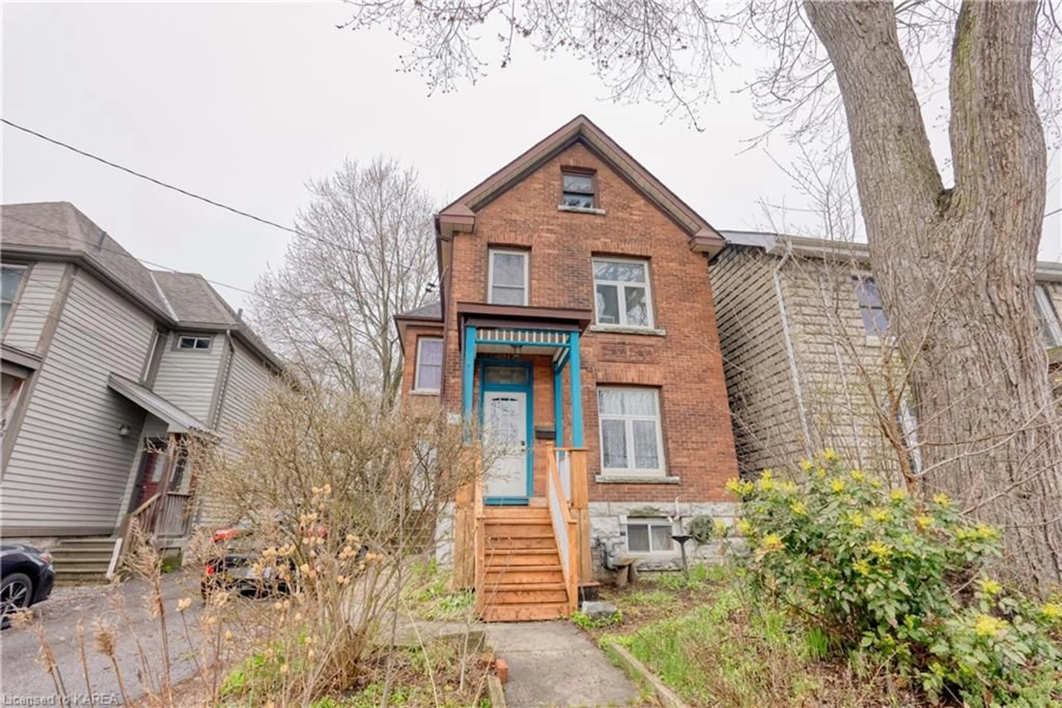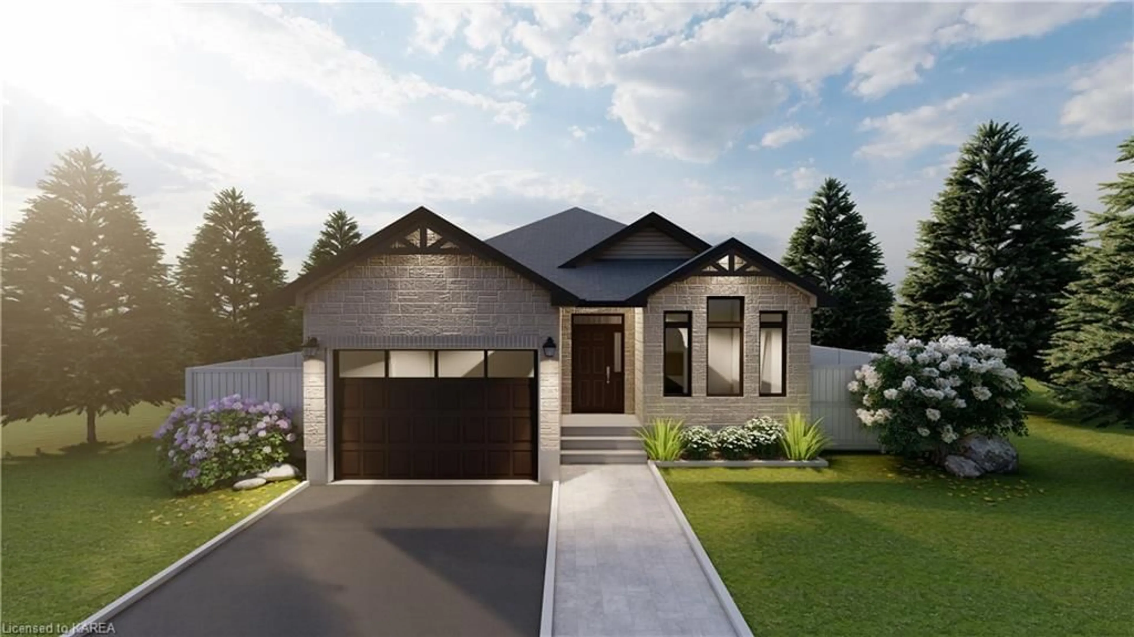1362 Ottawa St, Kingston, Ontario K7P 0T5
Contact us about this property
Highlights
Estimated ValueThis is the price Wahi expects this property to sell for.
The calculation is powered by our Instant Home Value Estimate, which uses current market and property price trends to estimate your home’s value with a 90% accuracy rate.$700,000*
Price/Sqft$287/sqft
Days On Market12 days
Est. Mortgage$3,328/mth
Tax Amount (2023)$4,989/yr
Description
Nestled in the desirable Creekside Valley neighbourhood you'll find 1362 Ottawa Street. This three year old home has been tastefully designed with numerous upgrades and features 4 bedrooms, 3.5 baths, a finished lower level, new deck and fully fenced yard. The main level features a half bath, a convenient mudroom off the garage access with plenty of built in storage, a well appointed kitchen with quartz counters, stainless steel appliances and an oversized island. Off this space you'll find the dining area and generous living space showcasing a cozy gas fireplace with a custom surround, vaulted ceilings and 2 skylights. Accessed through 2 sets of patio doors you''ll find the 23ft x 10ft deck overlooking green space, the fully fenced yard and newer hot tub (included). Head upstairs to find the primary bedroom with a walk in closet and 5 piece ensuite, the thoughtfully set up laundry space, an additional 4 piece bath and 2 bedrooms with enviable views. Head to the lower level to find the 4th sizeable bedroom, extra living space large enough to additionally accommodate that home office and/ or treadmill and a beautifully finished full bath. Topping off this great buy is permanent Holiday lighting (Celebright), an attached one vehicle garage, parking for 4 and plenty of storage. Nothing left to do but move in!
Upcoming Open House
Property Details
Interior
Features
Main Floor
Kitchen
3.63 x 3.86Dining Room
3.20 x 3.15Living Room
6.83 x 3.53Fireplace
Bathroom
1.68 x 1.502-Piece
Exterior
Features
Parking
Garage spaces 1
Garage type -
Other parking spaces 2
Total parking spaces 3
Property History
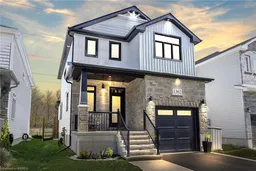 49
49
