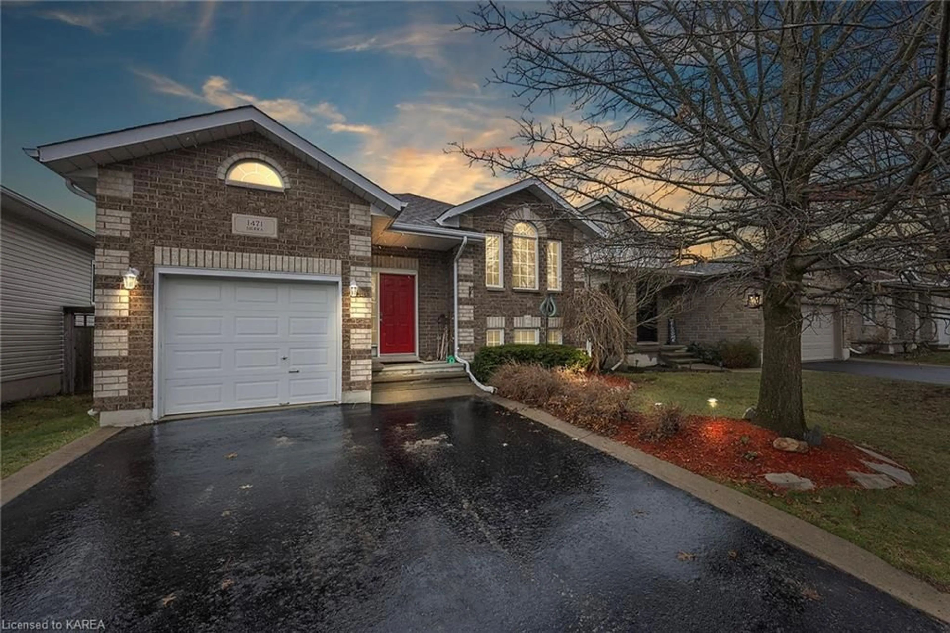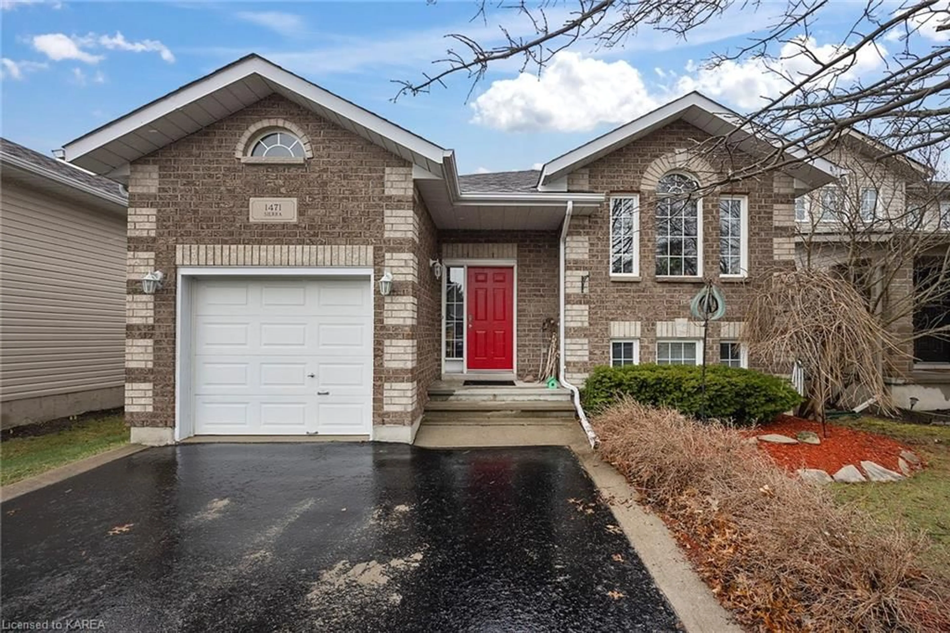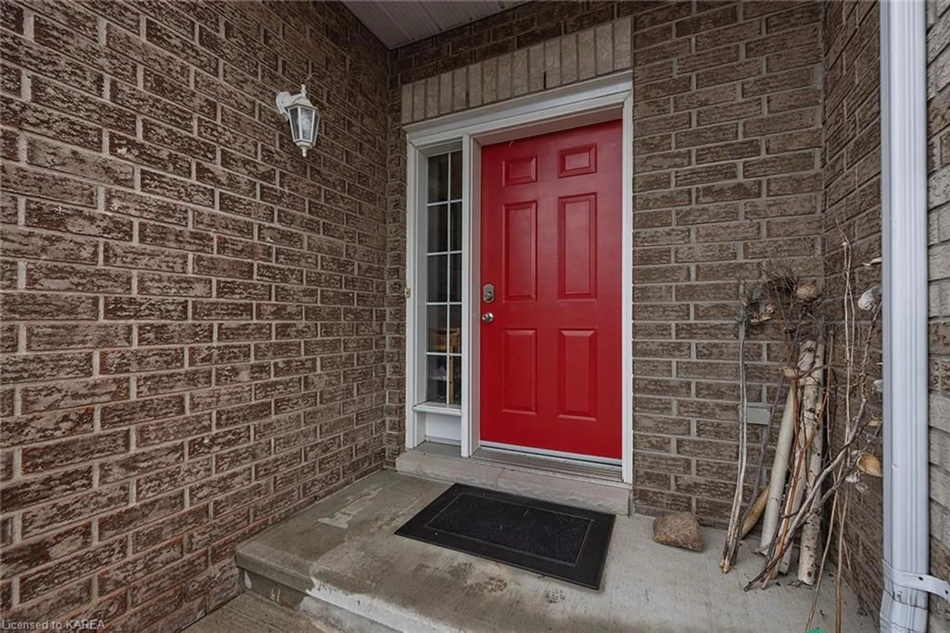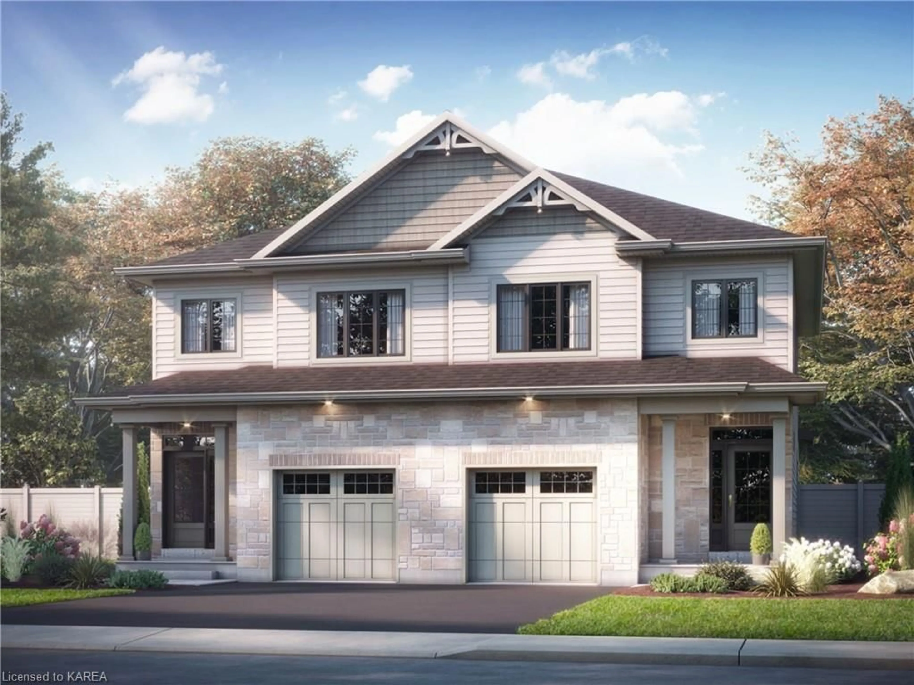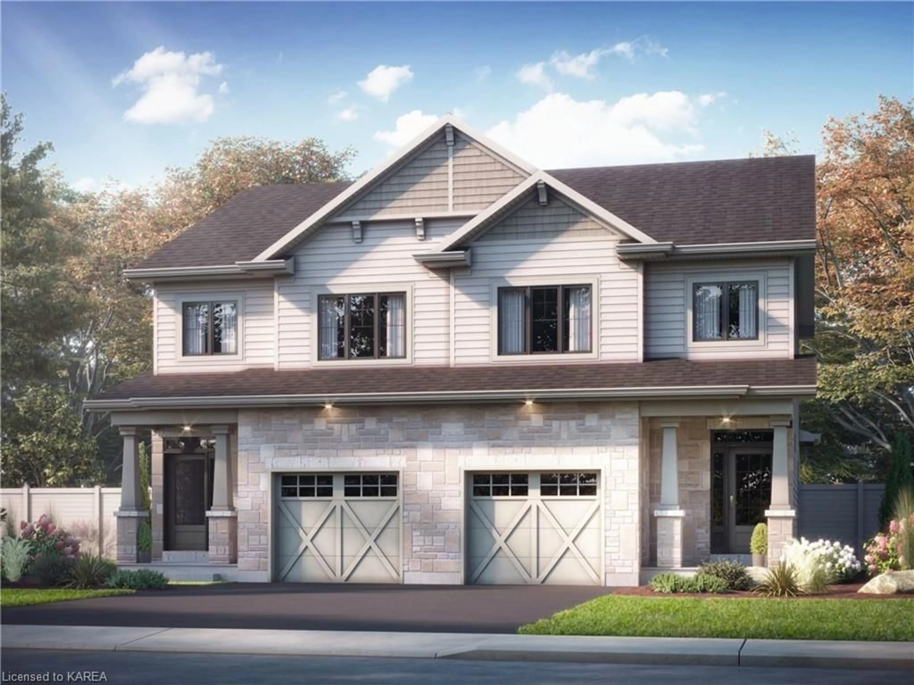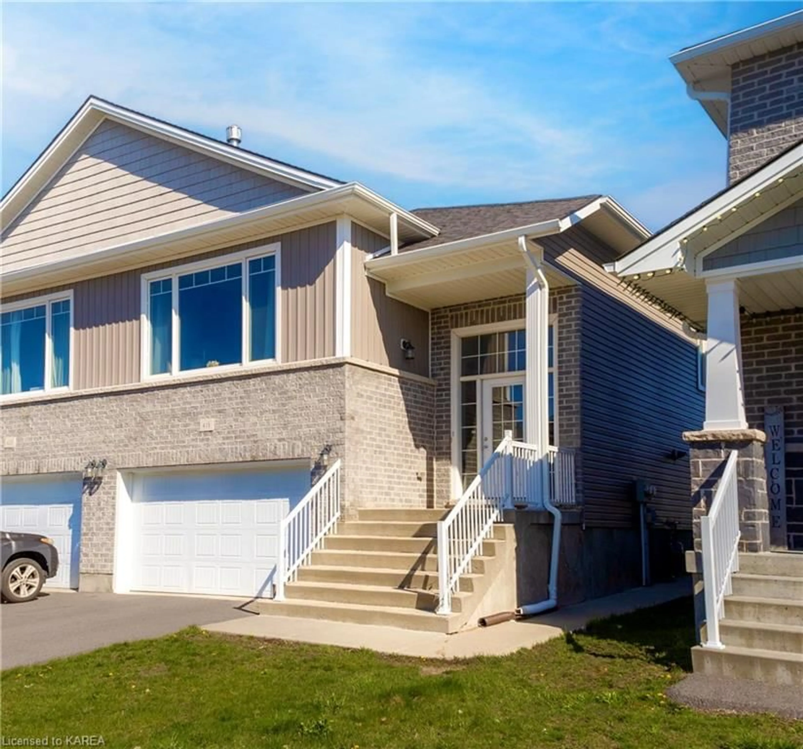1471 Sierra Ave, Kingston, Ontario K7P 3H2
Contact us about this property
Highlights
Estimated ValueThis is the price Wahi expects this property to sell for.
The calculation is powered by our Instant Home Value Estimate, which uses current market and property price trends to estimate your home’s value with a 90% accuracy rate.$597,000*
Price/Sqft$311/sqft
Days On Market24 days
Est. Mortgage$2,791/mth
Tax Amount (2023)$3,982/yr
Description
Welcome to Midland Park in the west end of Kingston, where sophistication meets comfort in this well-kept, raised bungalow built by Greene Homes in 2004. Upon entering, you're greeted by a warm and inviting foyer adorned with ceramic tile, setting the tone for the elegance that awaits within. Step into the heart of the home and discover an expansive open-concept layout, highlighted by a vaulted ceiling in the great room, creating a sense of grandeur and space. The kitchen, complete with modern appliances and a large island providing ample counter space, seamlessly flows into the living room, making it the perfect hub for entertaining guests or enjoying family time. Boasting 2+2 bedrooms, including a primary room with ensuite, this home offers ample space for rest and relaxation. Pamper yourself in the large main bathroom featuring a luxurious whirlpool tub, corner shower, and a beautifully updated vanity, creating a spa-like retreat within your own home. Venture downstairs to the fully finished lower level, where endless possibilities await. Entertain guests or unwind in the cozy rec room, featuring updated laminate flooring for both style and durability. Accommodate family or visitors with two bedrooms and a full bathroom, providing comfort and privacy for all. Convenience meets functionality with a dedicated laundry and utility room, while the large office space offers flexibility for remote work or study. Ample storage options throughout the lower level ensure organization and clutter-free living. When you make your way to the backyard, you'll enjoy the privacy of the fully fenced yard, and deck for entertaining guests or enjoying a nice dinner in the coming summer nights! With its sought-after location, modern amenities, and versatile living spaces, this home epitomizes modern living in Kingston's vibrant West end community. Don't miss the chance to make this your forever home!
Upcoming Open House
Property Details
Interior
Features
Main Floor
Living Room
3.43 x 4.52Kitchen
3.66 x 3.63Dining Room
3.63 x 3.23Bedroom Primary
4.88 x 3.43Exterior
Features
Parking
Garage spaces 1
Garage type -
Other parking spaces 2
Total parking spaces 3
Property History
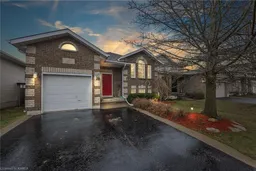 29
29
