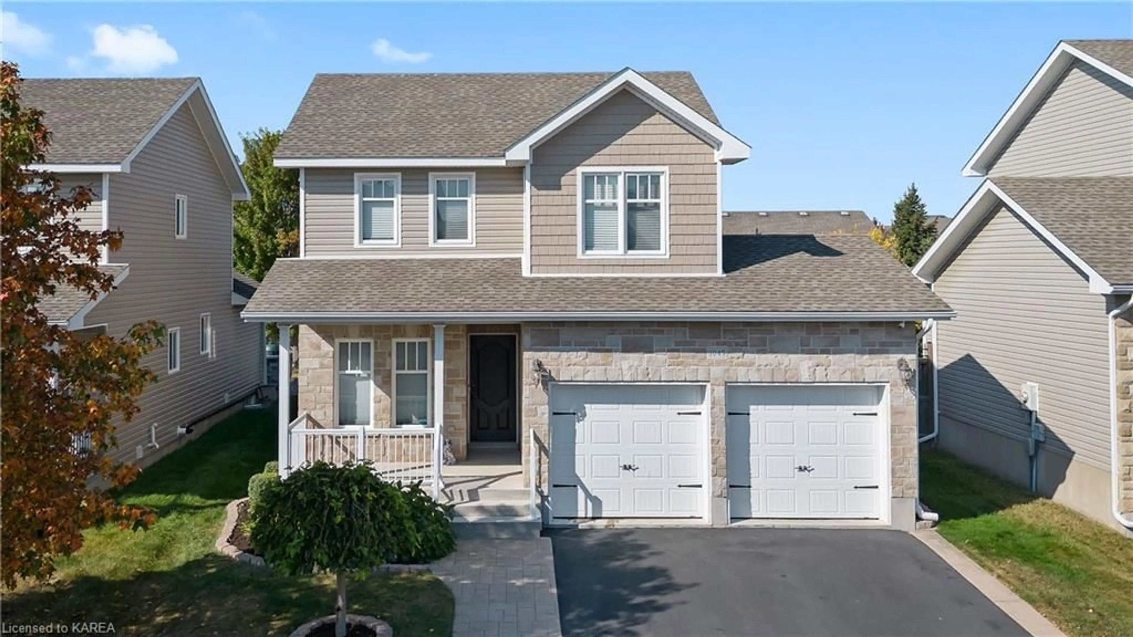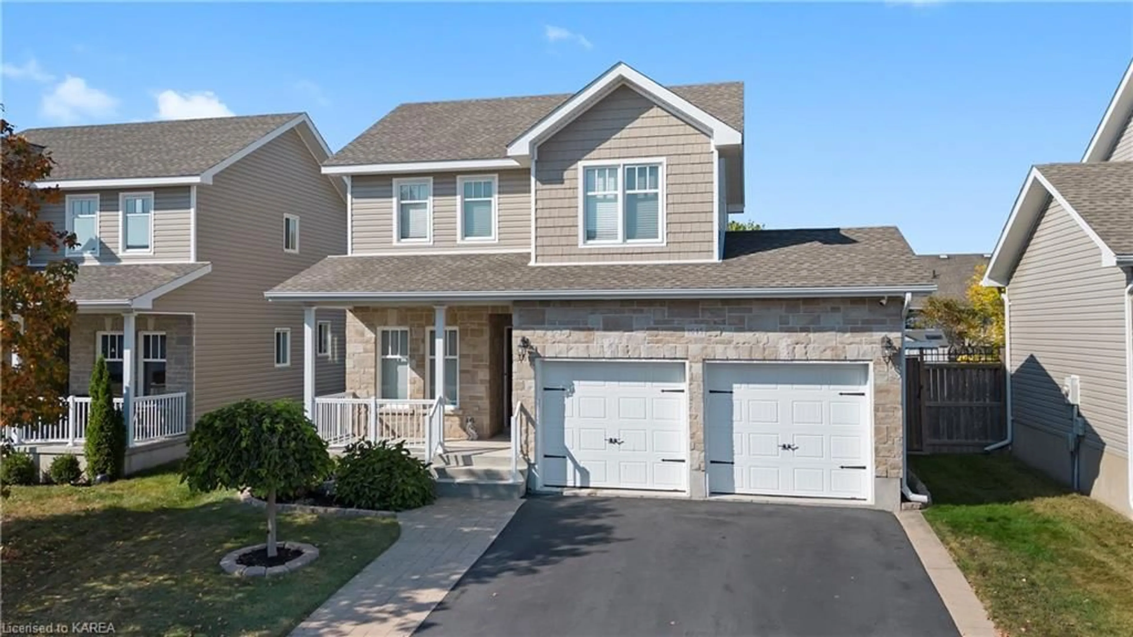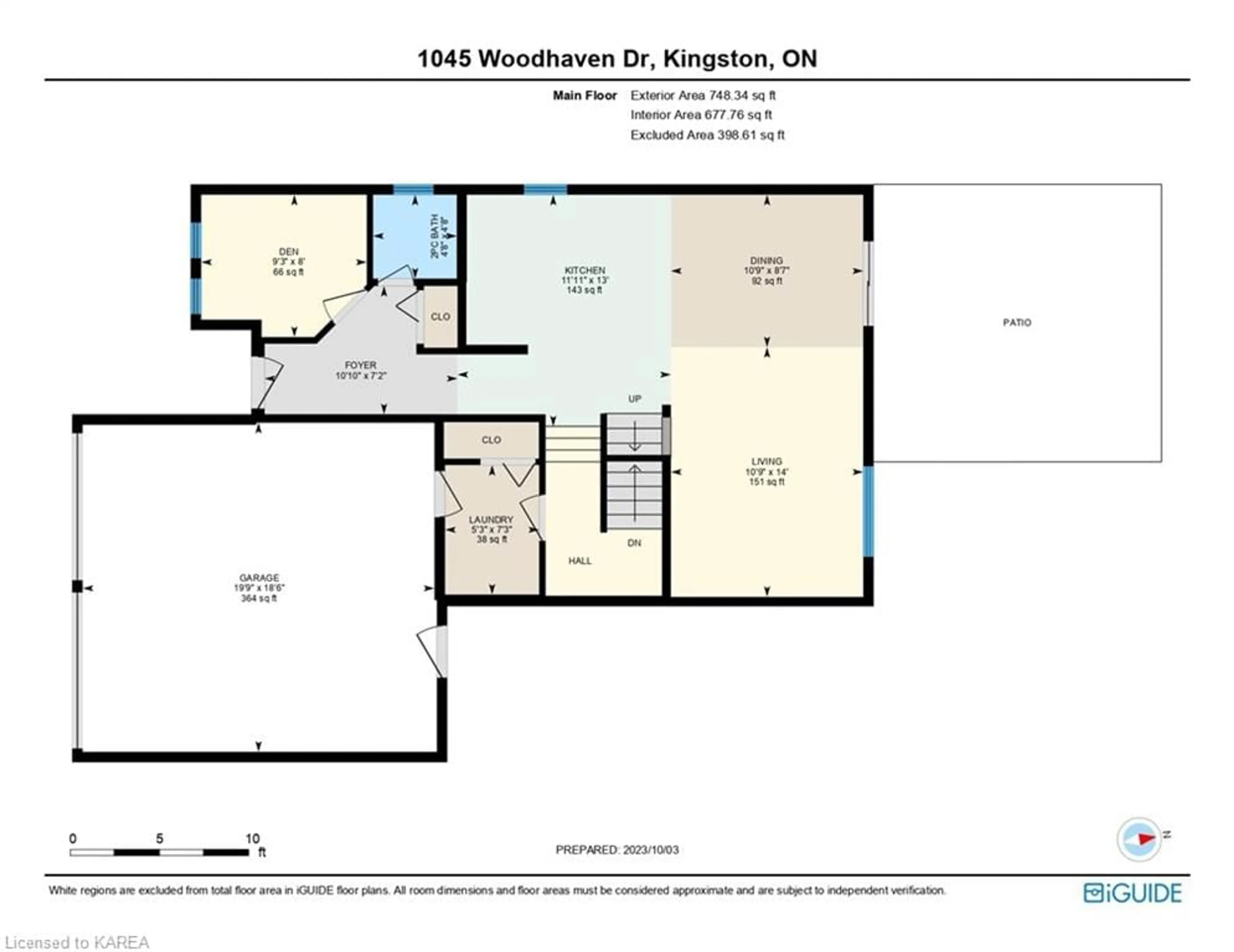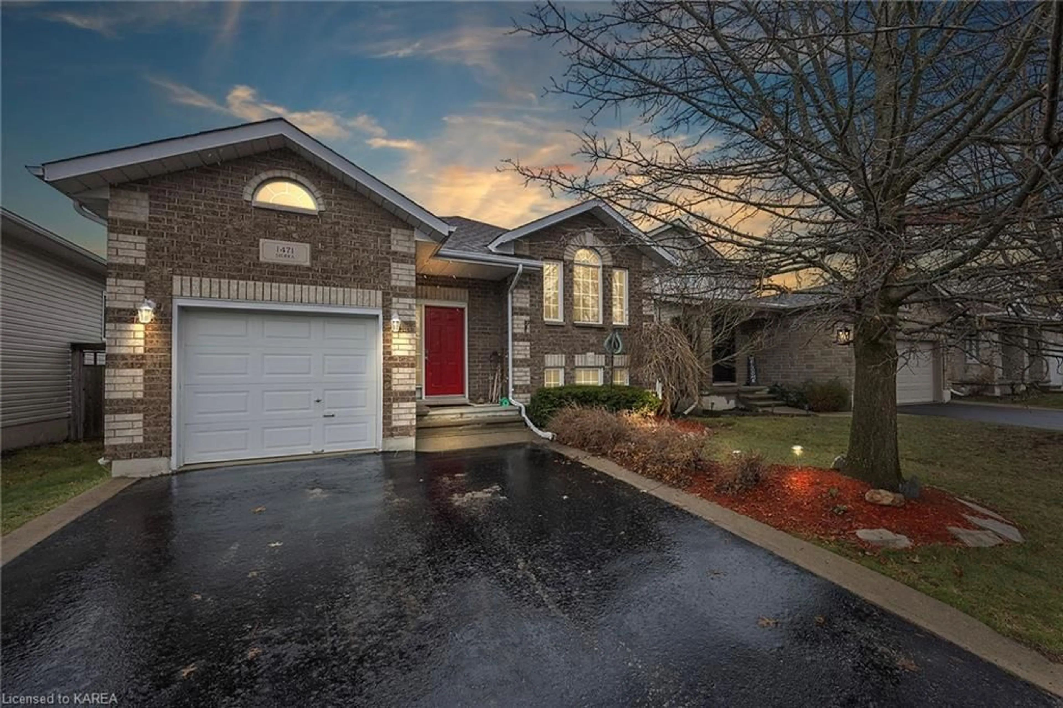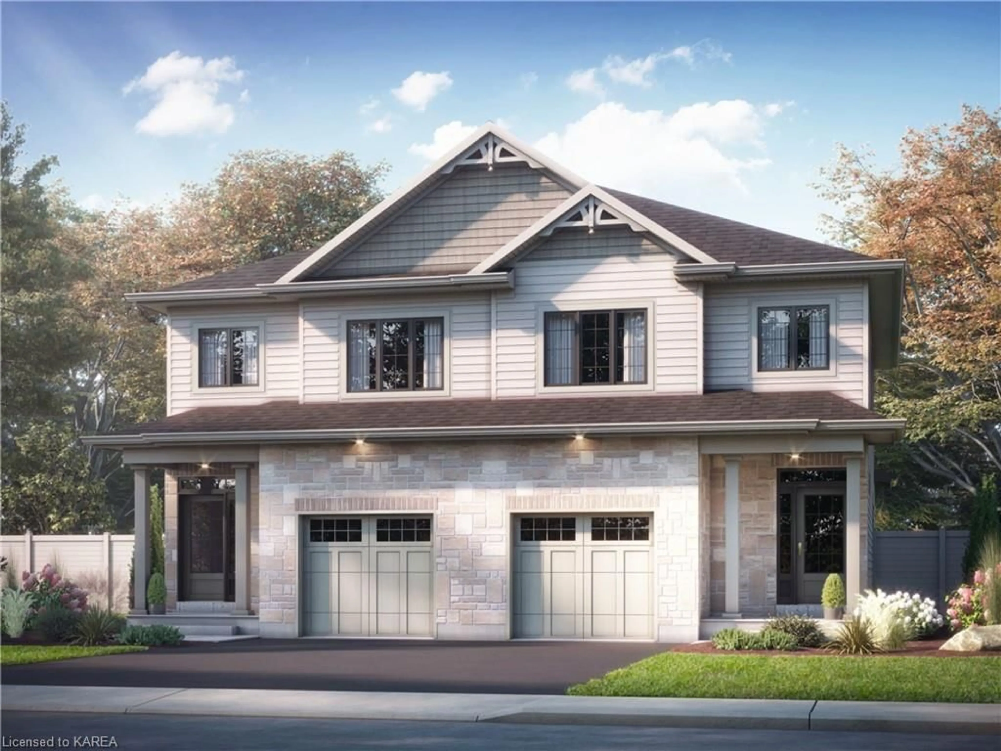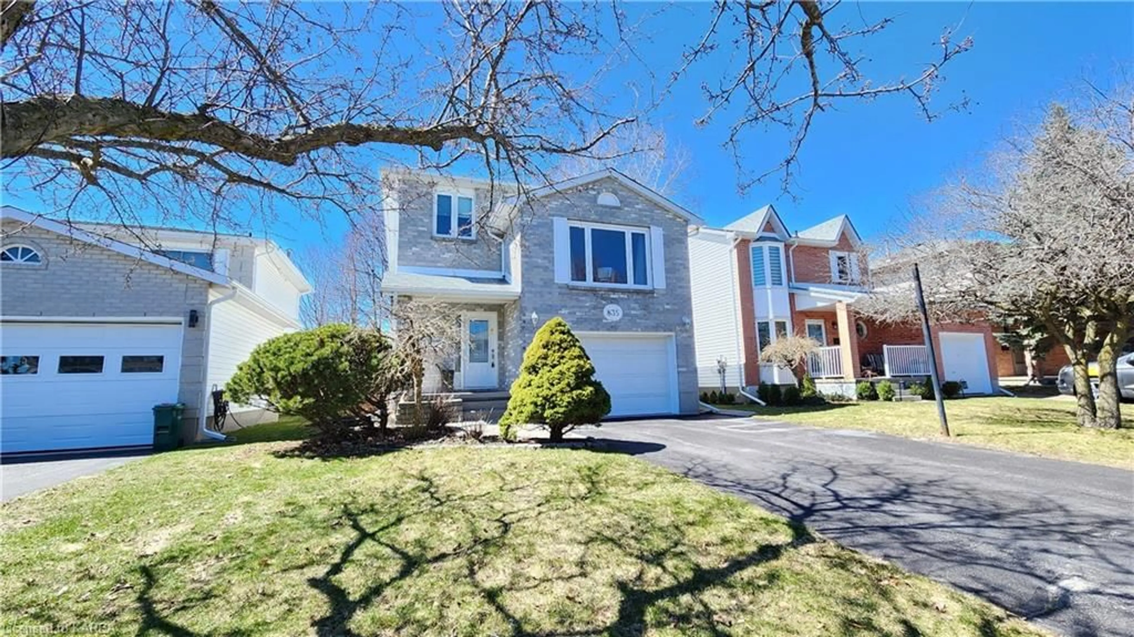1045 Woodhaven Dr, Kingston, Ontario K7P 0H7
Contact us about this property
Highlights
Estimated ValueThis is the price Wahi expects this property to sell for.
The calculation is powered by our Instant Home Value Estimate, which uses current market and property price trends to estimate your home’s value with a 90% accuracy rate.$655,000*
Price/Sqft$352/sqft
Days On Market44 days
Est. Mortgage$2,890/mth
Tax Amount (2023)$4,214/yr
Description
Welcome to 1045 Woodhaven Drive. Here is your opportunity to own this pristine home with fantastic curb appeal in Kingston’s west-end. This 3-bedroom, 3.5-bathroom home offers over 1900 sq/ft of finished living space. When you enter the home, it will very quickly become clear how well cared for this property is. The front of the home offers a spacious foyer, with access to a half bath and a front room office. As you make your way into the main part of the house, be sure to notice the hardwood floors and spacious open concept floor plan. The kitchen is stunning, with stone countertops, glass tile backsplash, stainless steel appliances and plenty of cabinet space. The living room and dining room feature lots of natural light, vaulted ceilings, pot lights and access to the backyard. Make your way upstairs to find a 4-piece bathroom and 3 good size bedrooms including a primary suite with a 3-piece ensuite. On your way to the basement, note the laundry room which offers access to the two-car garage. The basement is fully finished with plenty of storage as well as a 3-piece bathroom. The backyard has plenty of space for outdoor entertaining and can be accessed either through the dining room or the garage. Don’t let this property slip through your fingers.
Property Details
Interior
Features
Main Floor
Kitchen
10 x 10Dining Room
11 x 9Living Room
15 x 10Bathroom
2-Piece
Exterior
Features
Parking
Garage spaces 2
Garage type -
Other parking spaces 2
Total parking spaces 4
Property History
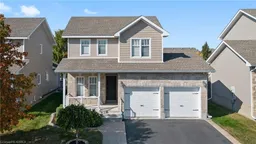 50
50
