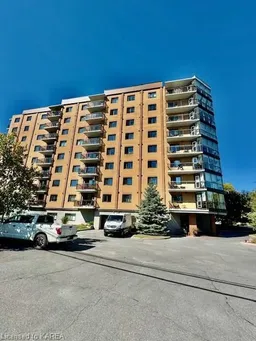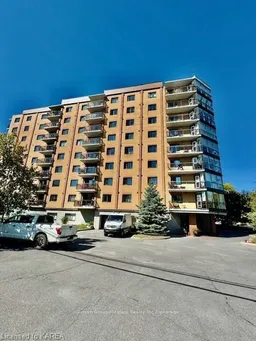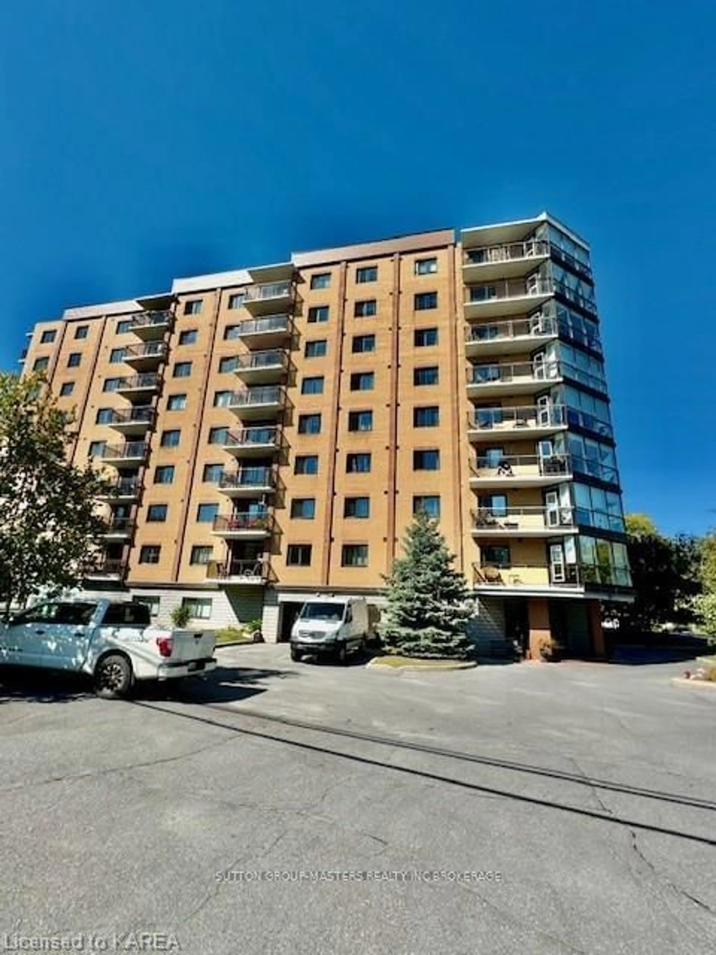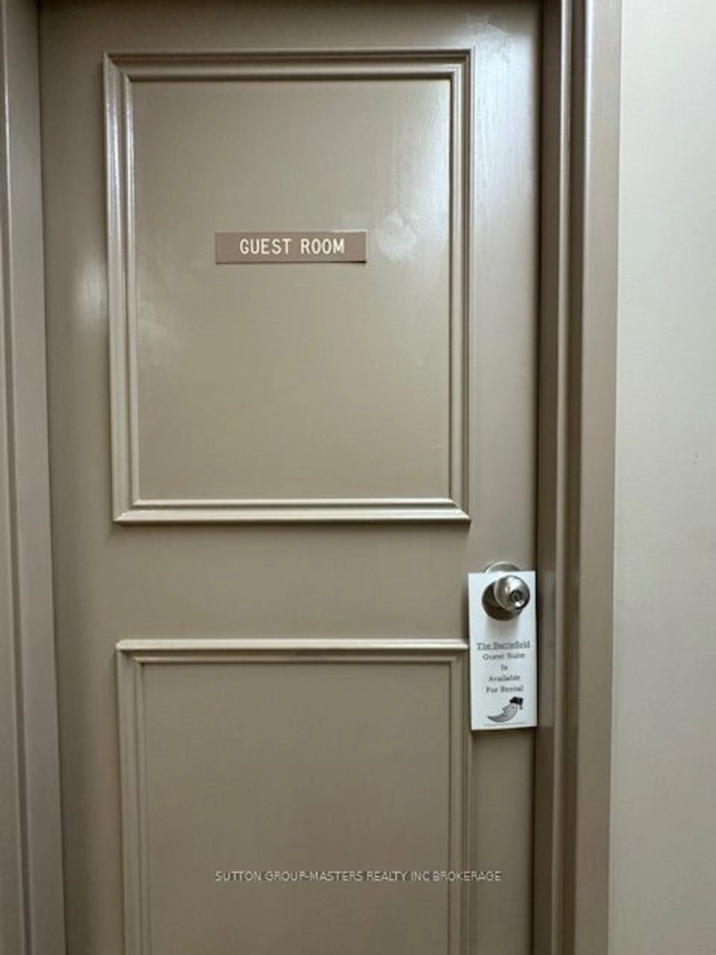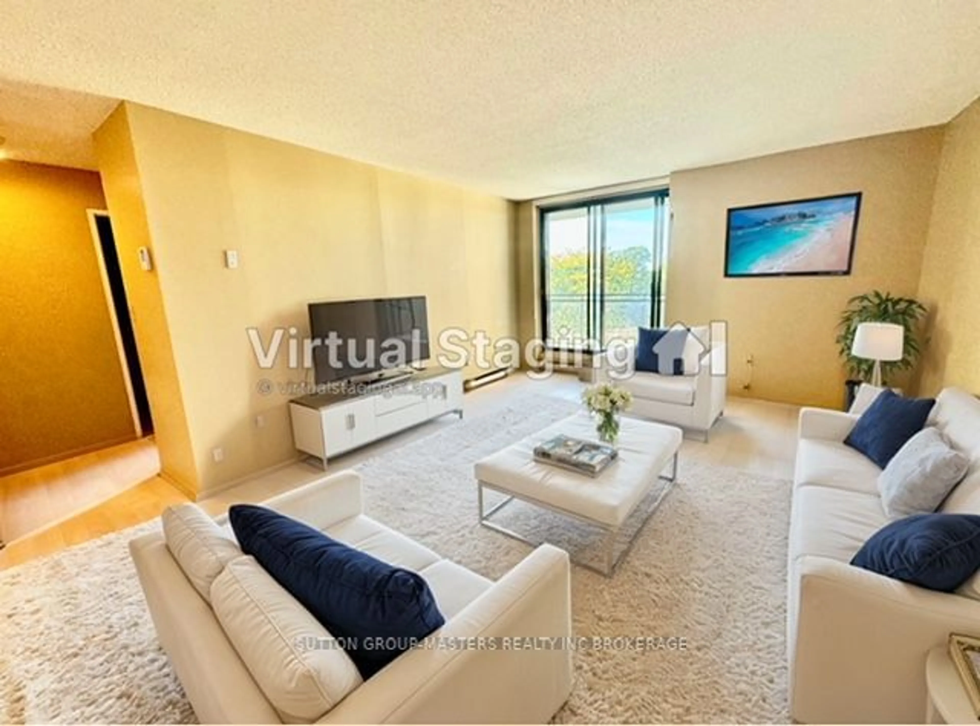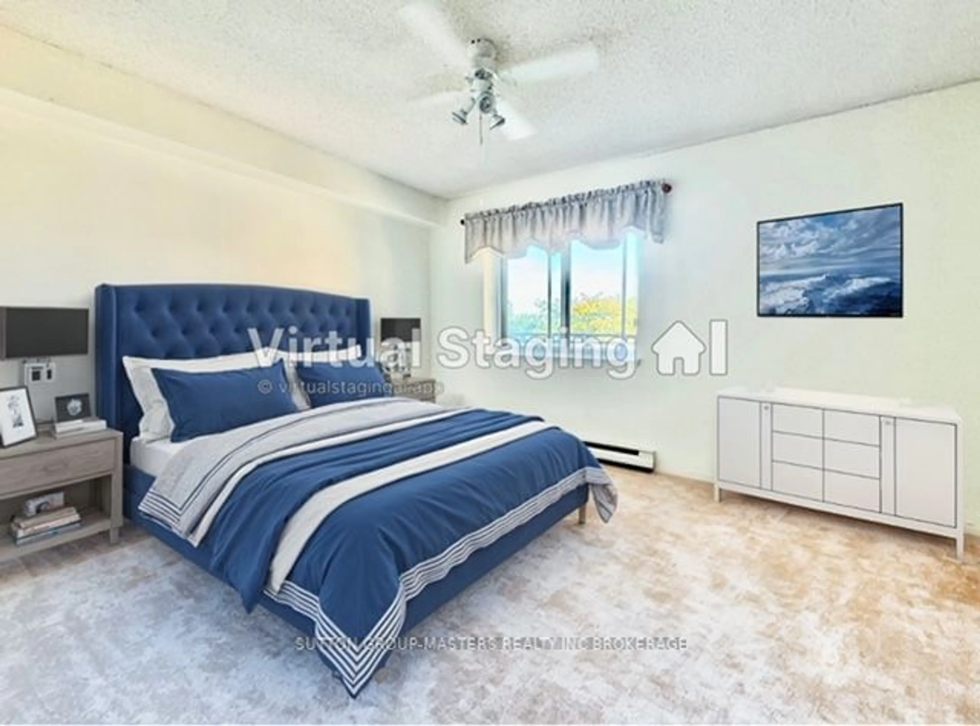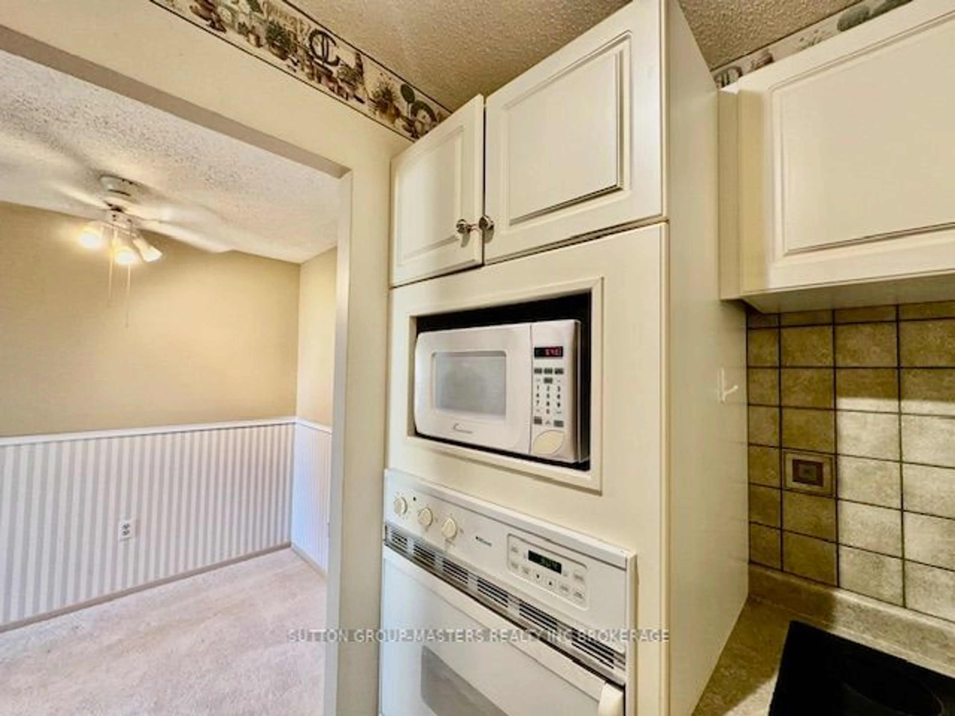120 Barrett Crt #411, Kingston, Ontario K7L 5H6
Contact us about this property
Highlights
Estimated ValueThis is the price Wahi expects this property to sell for.
The calculation is powered by our Instant Home Value Estimate, which uses current market and property price trends to estimate your home’s value with a 90% accuracy rate.Not available
Price/Sqft$464/sqft
Est. Mortgage$1,288/mo
Maintenance fees$447/mo
Tax Amount (2024)$2,754/yr
Days On Market64 days
Description
Welcome to 'The Barriefield' in the eastern end of Kingston, where you can discover a charming fourth-floor condo offering a bird's-eye view of the Cataraqui River from an expansive balcony. This home is ideal for starters or retirees, featuring one bedroom, a generous living space, and a combined kitchen and dining area. The main bathroom is equipped with a walk-in tub shower complete with jets. The building's impressive amenities list includes two pools (indoor and rooftop), a sauna, a spacious party room with a kitchen, a games room, a guest suite, and outdoor BBQs. It comes with one outdoor parking spot and is conveniently located just steps from public transit, pleasant walking paths, the Waaban crossing, Near CFB Kingston, dentist, pharmacy, restaurants, convenience and gas stations, grocery, church, Dollarama, banks, LCBO and a plethora of other amenities. Enjoy the community with organized activities such as exercise groups, pool activities, Happy Hours, BBQ socials, gardening and games! Come and take a look!--
Property Details
Interior
Features
Main Floor
Living
3.71 x 5.18Br
3.66 x 3.25Kitchen
1.98 x 2.03Dining
2.13 x 2.24Exterior
Features
Parking
Garage spaces -
Garage type -
Total parking spaces 1
Condo Details
Amenities
Exercise Room, Games Room, Guest Suites, Indoor Pool, Outdoor Pool, Visitor Parking
Inclusions
Property History
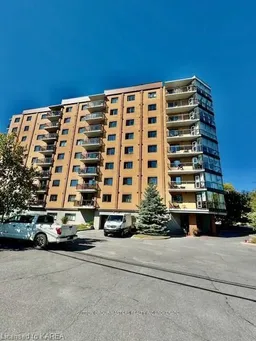 28
28