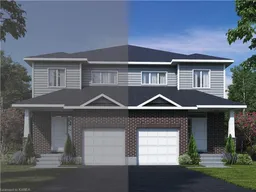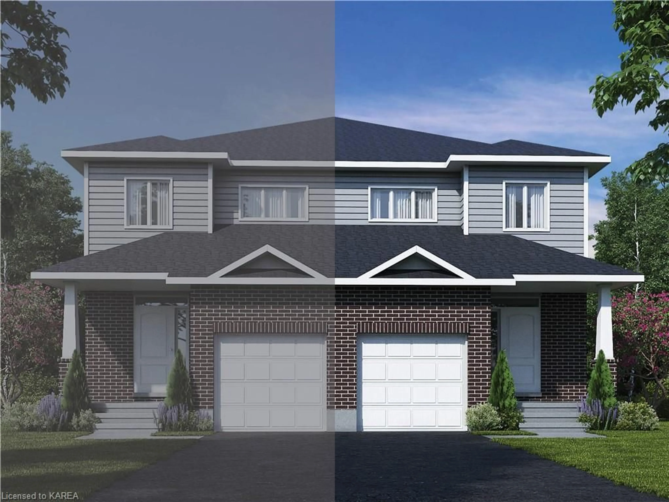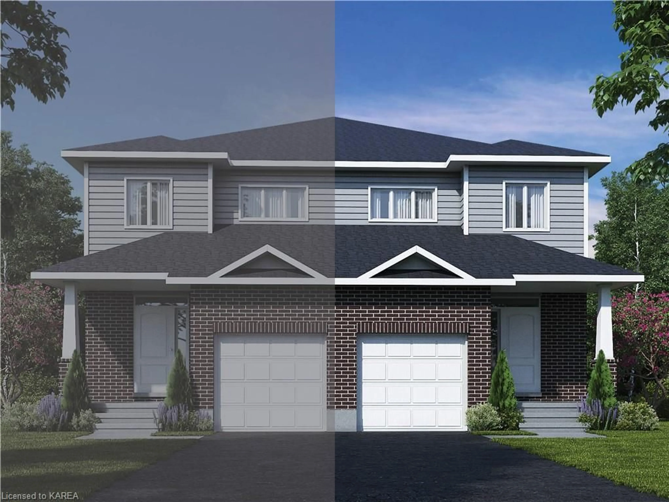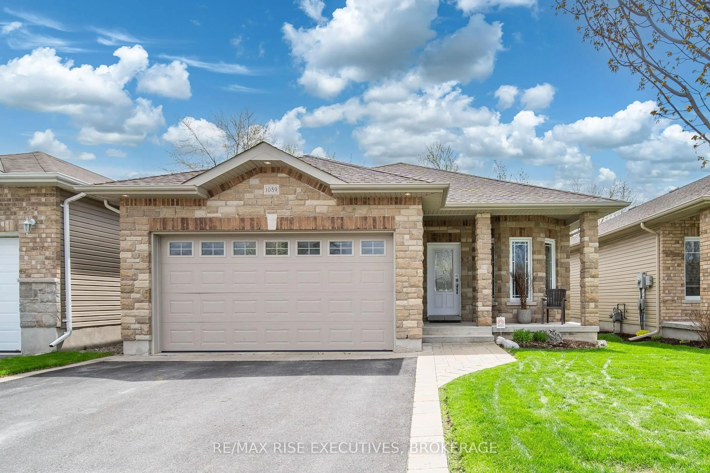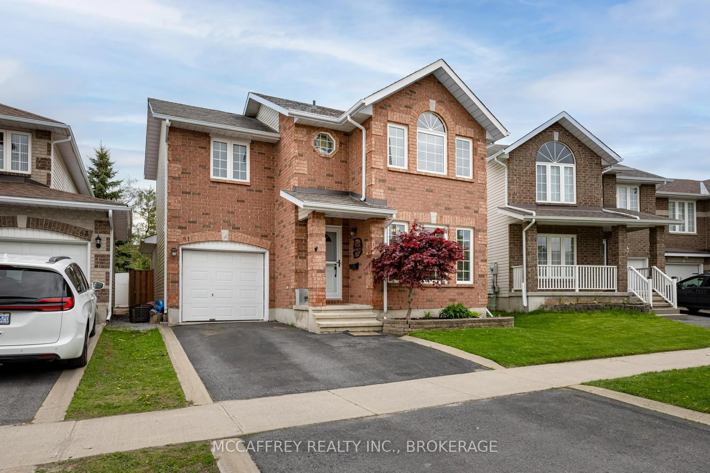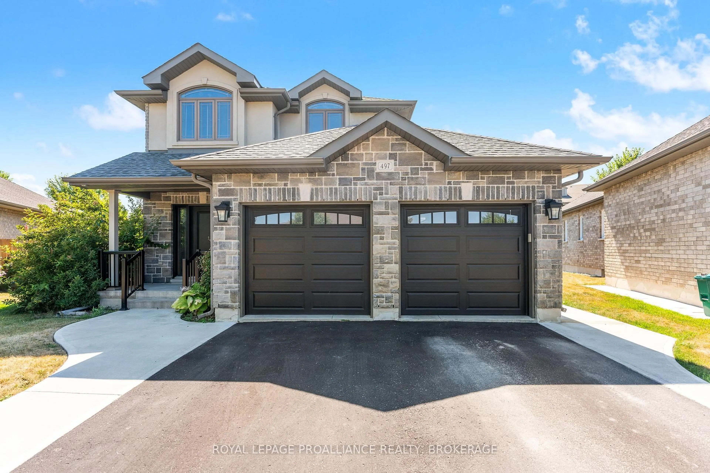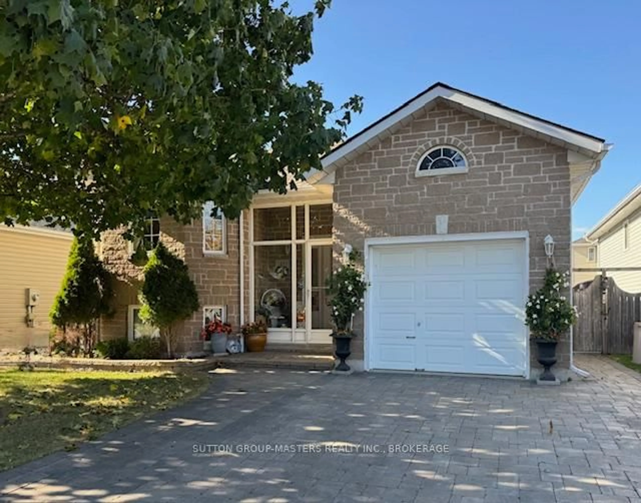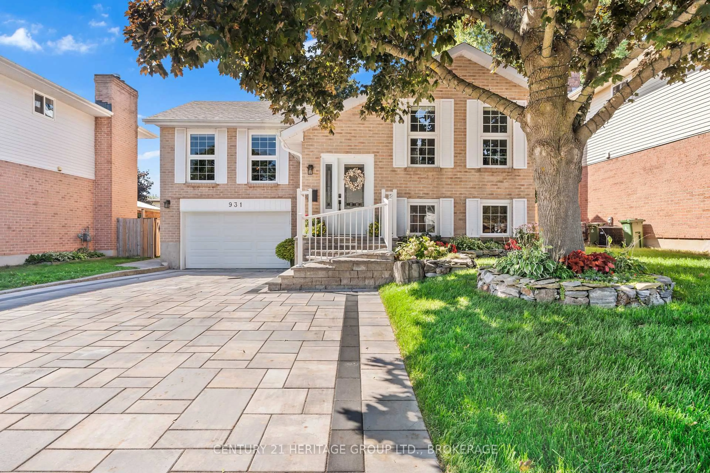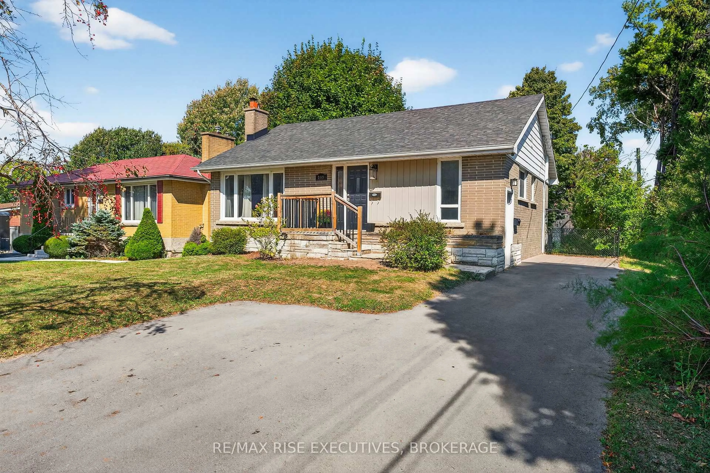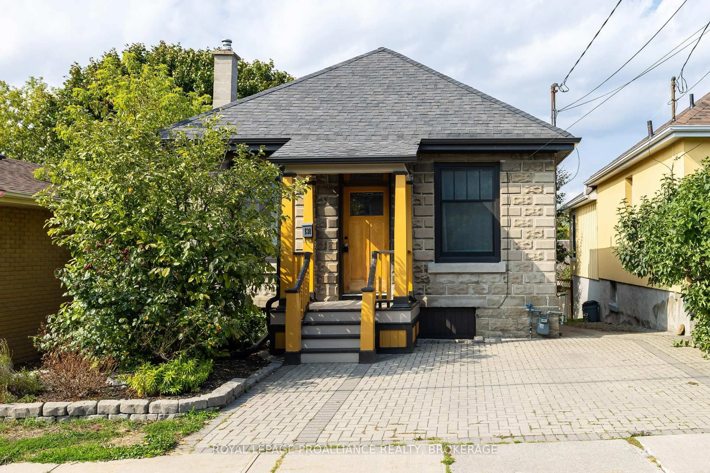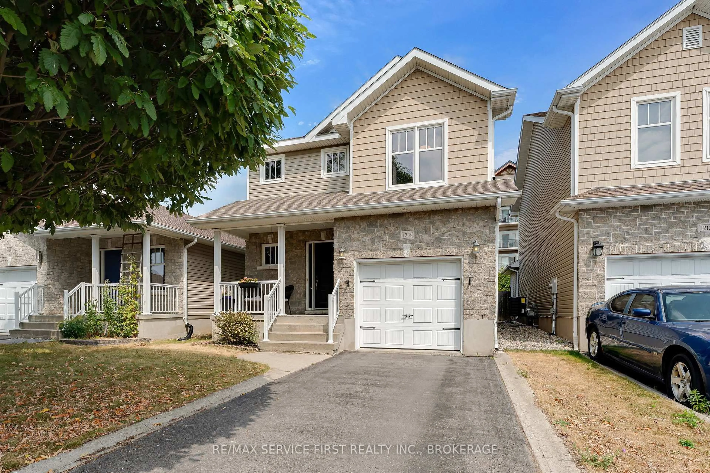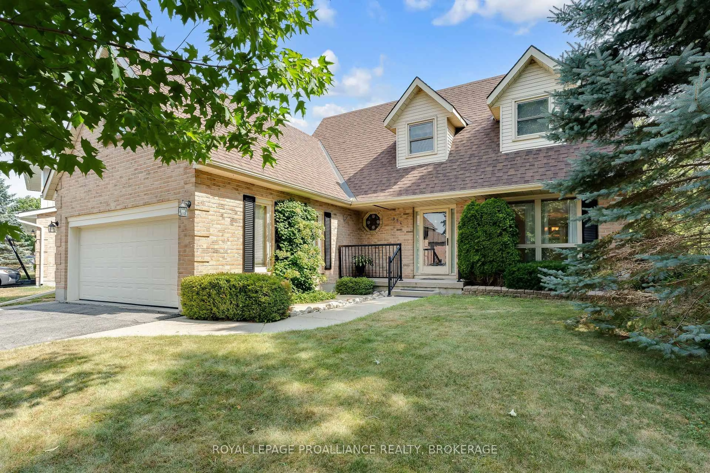2765 DELMAR St, Kingston, Ontario K7P 0V1
Contact us about this property
Highlights
Estimated valueThis is the price Wahi expects this property to sell for.
The calculation is powered by our Instant Home Value Estimate, which uses current market and property price trends to estimate your home’s value with a 90% accuracy rate.Not available
Price/Sqft$389/sqft
Monthly cost
Open Calculator
Description
Welcome to Sands Edge by Marques Homes! We are pleased to introduce "The Samuel," a well-thought-out semi-detached home design with 2,055 square feet of living space and a long list of quality standard features. Open concept main floor plan with countless windows, expansive nine-foot ceilings, durable luxury vinyl plank & ceramic tile floors and ample pot lighting. The stunning white kitchen includes a large chef's pantry, solid wood cabinetry, quartz countertops with an undermount sink, soft close doors & drawers, under cabinet lighting and crown moulding to cap it off. Upstairs you'll find a convenient laundry station, two full bathrooms and three large bedrooms, including a master bedroom with a walk-in closet and a bright four-piece luxury ensuite with a glass-enclosed tiled shower and an oversized vanity with quartz countertops. There's a fully finished lower level with high ceilings, pot lighting and a three-piece rough-in bathroom. Paved driveway, fully sodded lot, and rear fencing included. All this is conveniently located close to Kingston Transit bus stops, Highway 401, parks, everyday shopping amenities, and so much more. Selections handpicked by our in-house design team - move in as soon as the end of May 2022. Experience Marques Homes, Kingston's best choice for new home construction. Photos are artist concepts.
Property Details
Interior
Features
Recreation Room
Laundry
Bathroom
4-Piece
Bedroom
Exterior
Features
Parking
Garage spaces 1
Garage type Attached
Other parking spaces 1
Total parking spaces 2
Property History
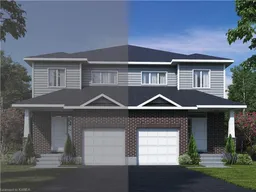 2
2