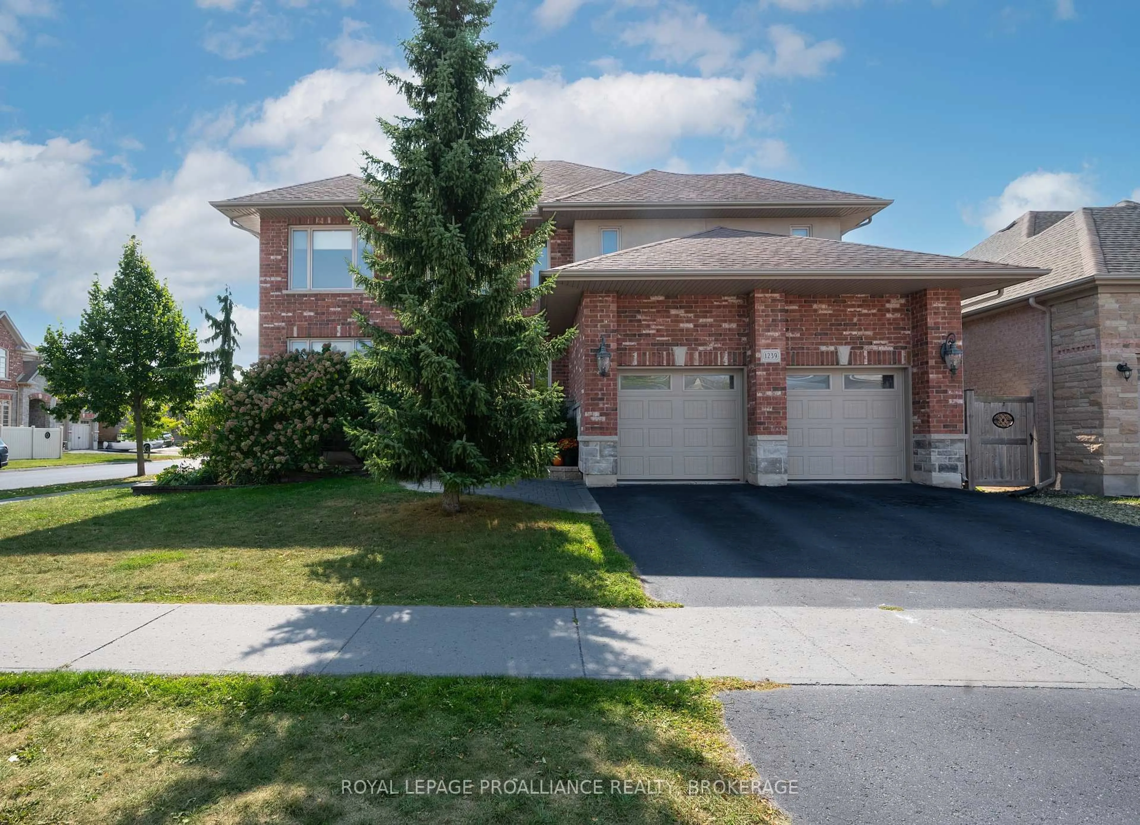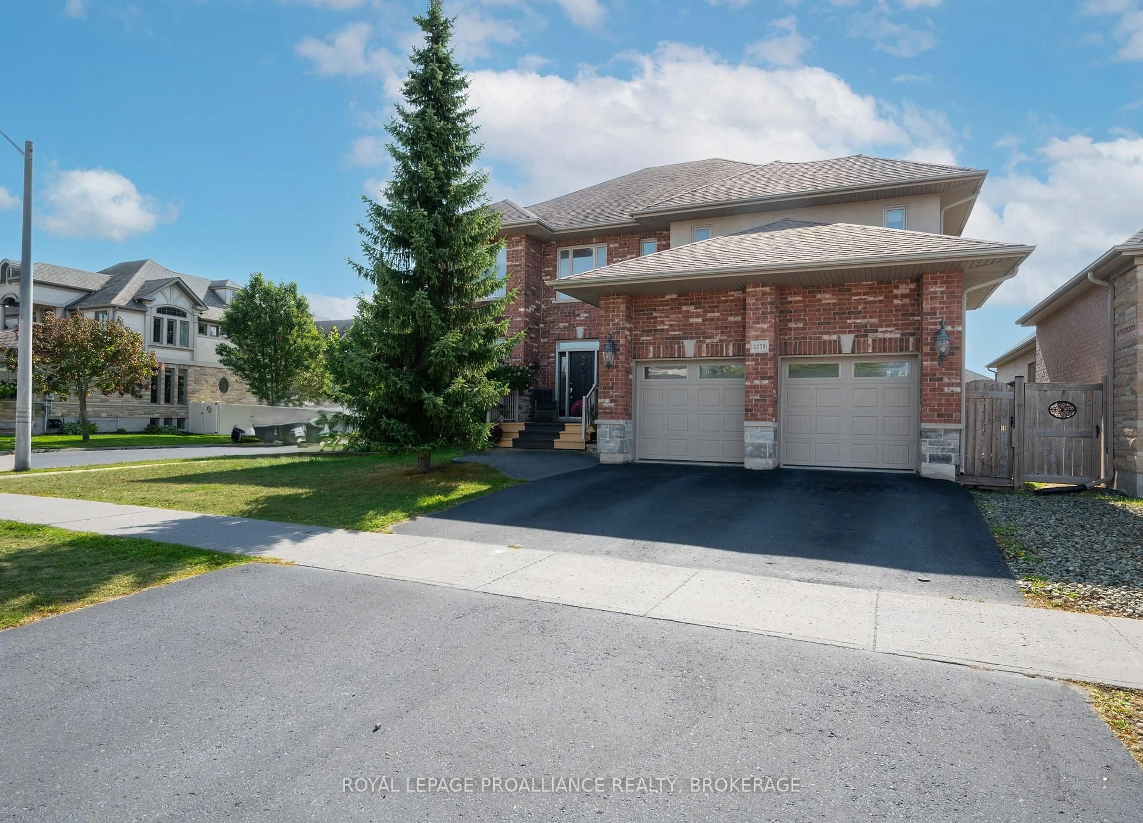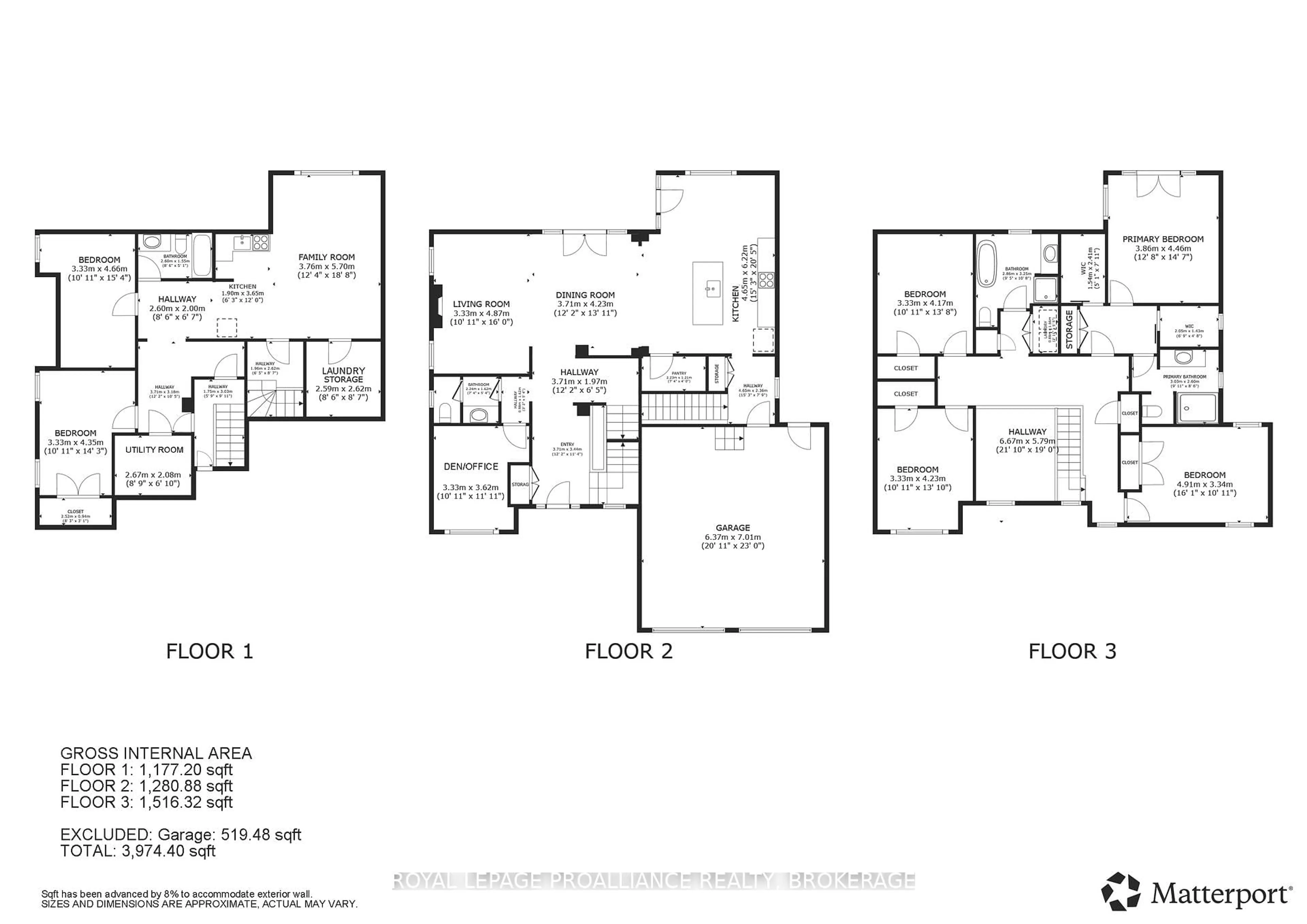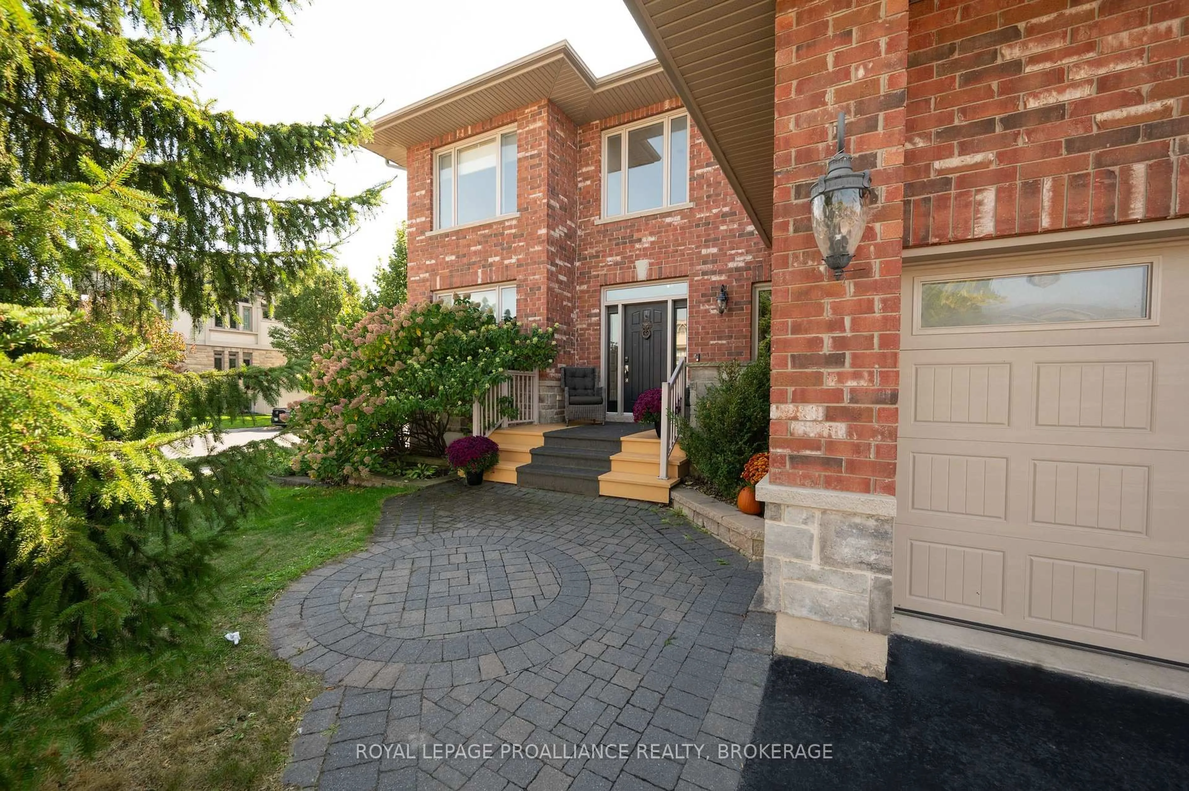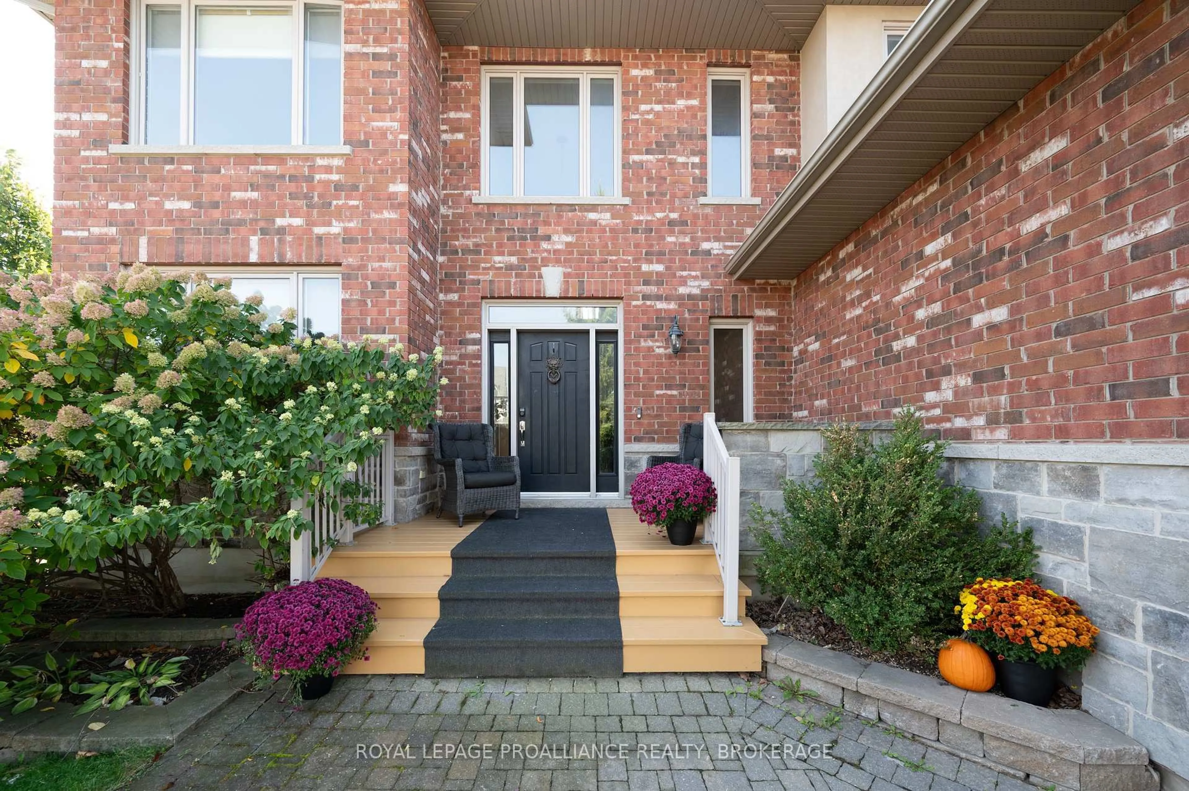1239 Atkinson St, Kingston, Ontario K7P 0C9
Contact us about this property
Highlights
Estimated valueThis is the price Wahi expects this property to sell for.
The calculation is powered by our Instant Home Value Estimate, which uses current market and property price trends to estimate your home’s value with a 90% accuracy rate.Not available
Price/Sqft$461/sqft
Monthly cost
Open Calculator
Description
Modern Luxury on a Corner Lot in Cataraqui North. Bright, spacious, and beautifully finished, this 4+2 bedroom home offers refined living on a generous corner lot with a sunny south-facing backyard. The grand two-storey foyer features shaker-style columns and a striking cantilevered staircase leading to an open balcony landing. The main floors open-concept layout showcases cherry-wood floors, granite counters, transom windows, and custom built-ins. A large prep island anchors the cherry kitchen, complete with slow-close cabinetry and a walk-in pantry. Oversized windows flood the space with natural light, continuing upstairs into four spacious bedrooms. The primary suite includes patio doors to a Juliet balcony and a stylish ensuite with a tiled walk-in shower and stone-topped vanity. The luxurious family bath features a roll-top clawfoot tub and separate shower. A second-floor laundry adds everyday convenience. The finished basement with 9-foot ceilings offers two additional bedrooms, a second kitchen, second laundry, and a large rec room, ideal for in-laws or teens. Outside, enjoy a covered gazebo patio, landscaped flower beds, and a deck with hot tub connections under a lean-to shelter. The property is equipped with hot tub and generator hookups, offering added comfort and peace of mind year-round. This home blends elegance and functionality perfect for families, entertainers, or multi-generational living.
Property Details
Interior
Features
Main Floor
Foyer
3.71 x 3.44Tile Floor
Den
3.3 x 3.62Hardwood Floor
Bathroom
2.24 x 1.622 Pc Bath / Tile Floor
Living
3.33 x 4.87Fireplace / hardwood floor / Open Concept
Exterior
Features
Parking
Garage spaces 2
Garage type Attached
Other parking spaces 4
Total parking spaces 6
Property History
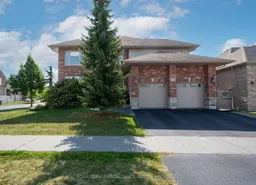 32
32
