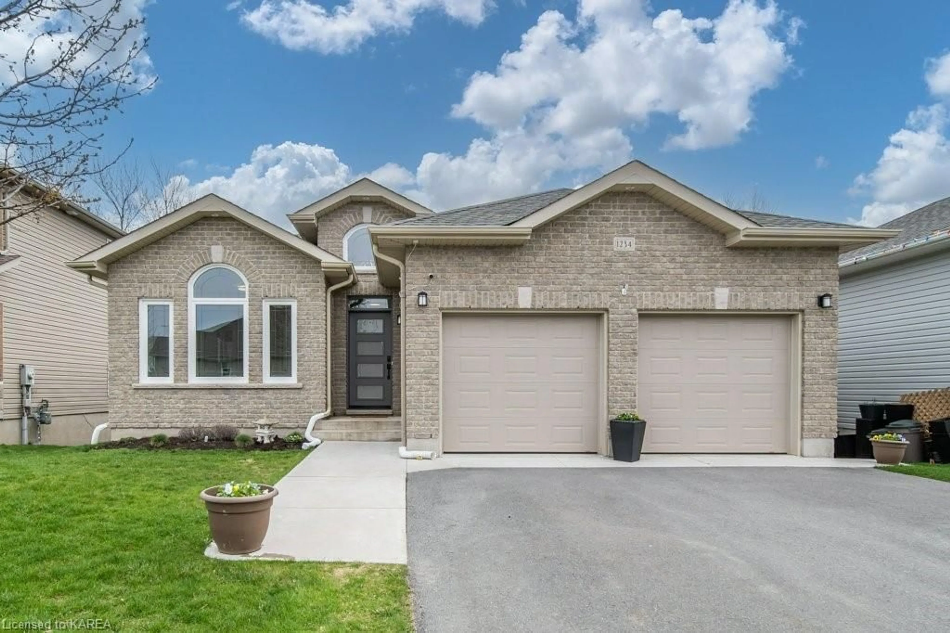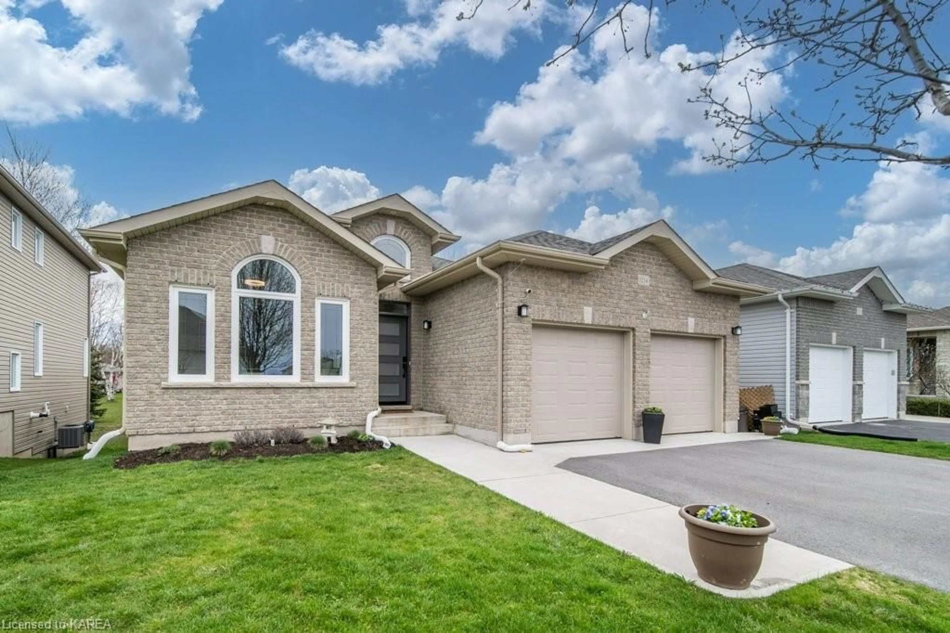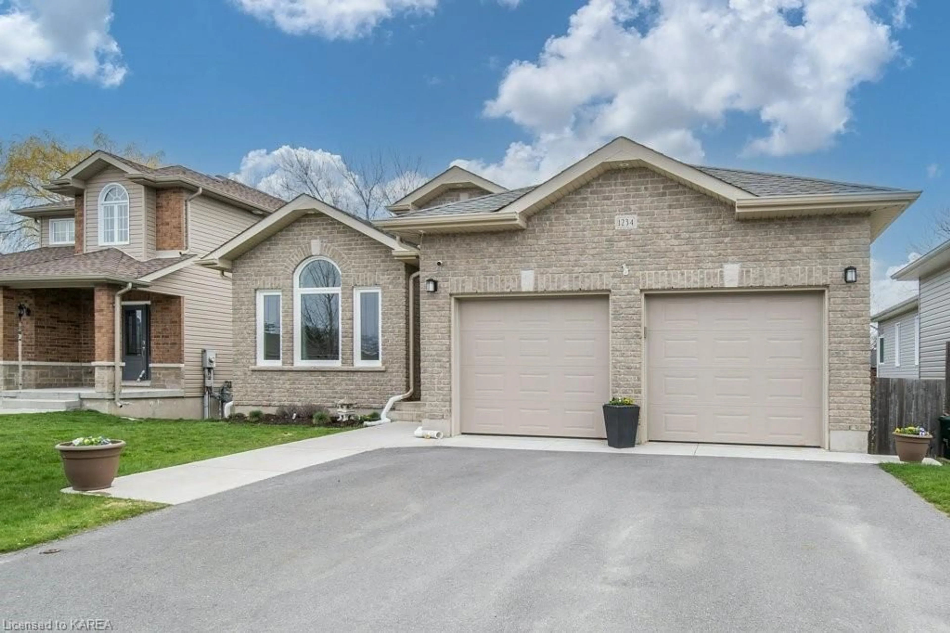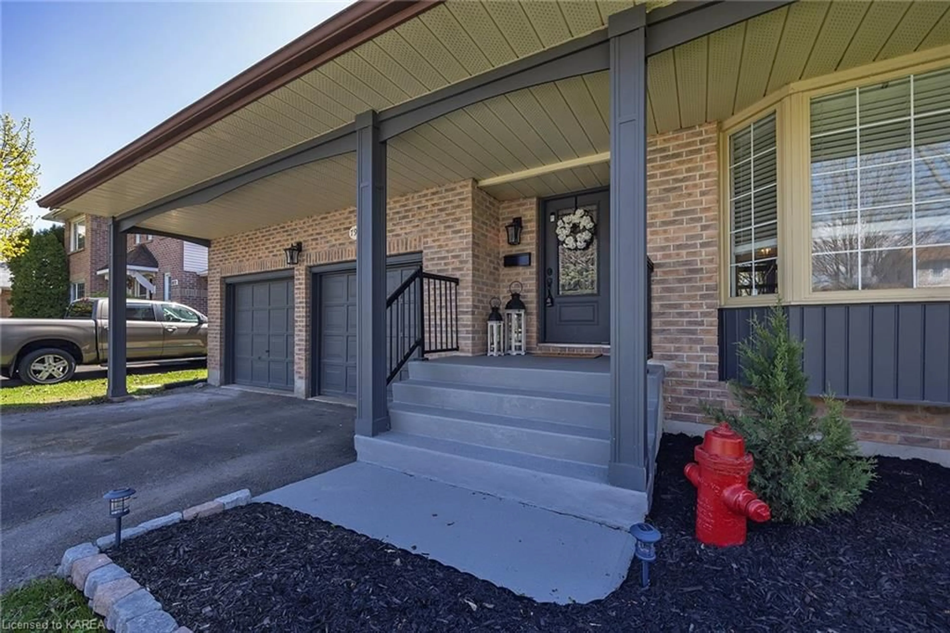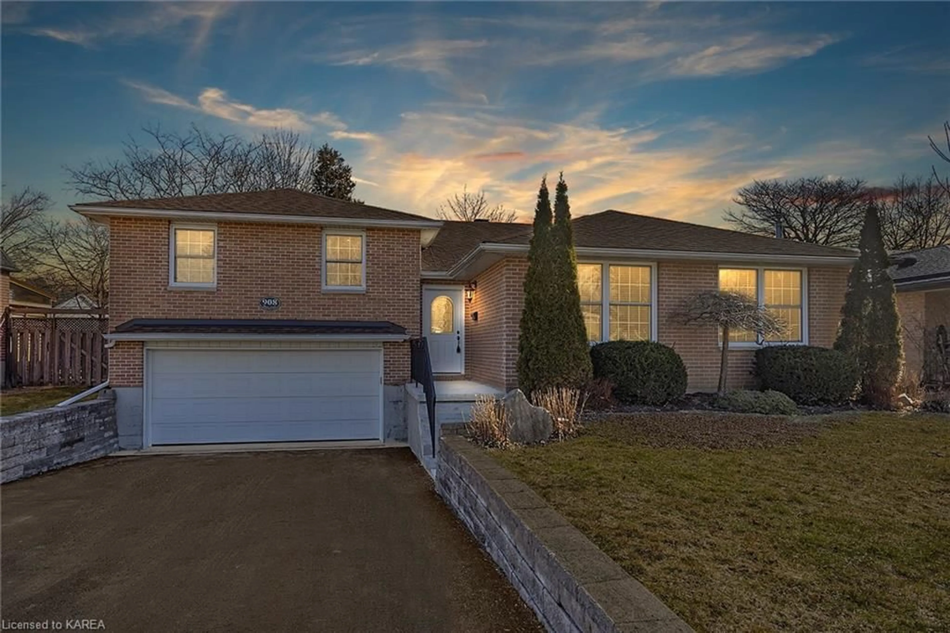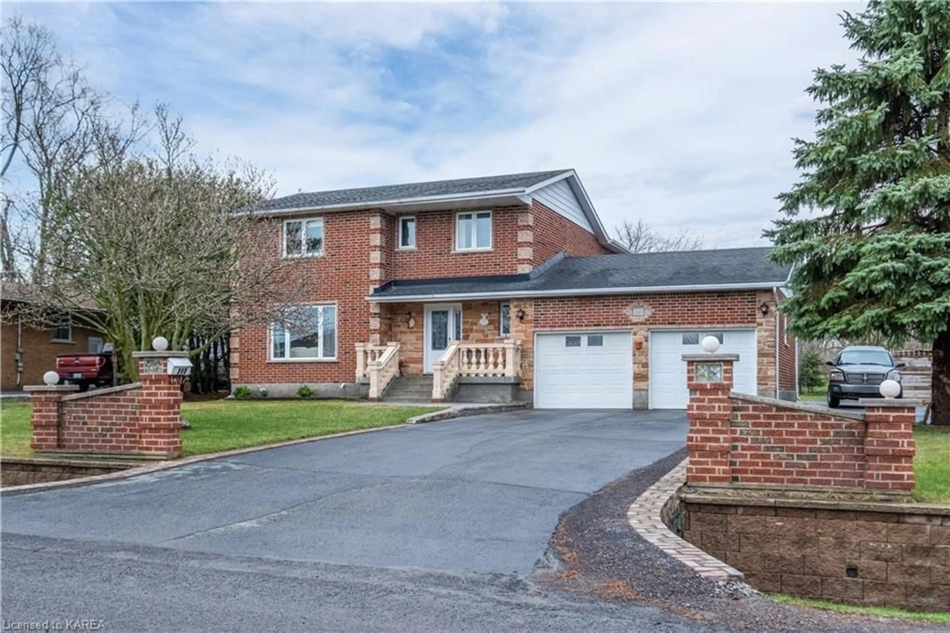1234 Mazzolin Cres, Kingston, Ontario K7P 0G7
Contact us about this property
Highlights
Estimated ValueThis is the price Wahi expects this property to sell for.
The calculation is powered by our Instant Home Value Estimate, which uses current market and property price trends to estimate your home’s value with a 90% accuracy rate.$746,000*
Price/Sqft$344/sqft
Days On Market16 days
Est. Mortgage$3,590/mth
Tax Amount (2023)$4,853/yr
Description
Welcome to this meticulously maintained bungalow nestled in a prime location, offering both convenience and comfort. Boasting two spacious bedrooms and two bathrooms on the main floor, this home provides ample space for relaxation and privacy. Step into the heart of the home, where a bright open concept kitchen, dining area, and living room await. Sunlight pours in through large windows, illuminating the gleaming hardwood floors and creating an inviting atmosphere for gatherings and everyday living. Descend to the fully finished walkout basement, where a one-bedroom in-law suite with a bathroom awaits, providing versatile living options for extended family or guests. With an additional separate entry up to the garage, privacy and convenience are seamlessly integrated into the design. Situated in a convenient location, this home offers easy access to west end amenities and the nearby highway 401, ensuring that everything you need is just moments away. As an additional bonus, enjoy the luxury of twelve (11 less than four years old) appliances included with the home, guaranteeing modern convenience and efficiency for years to come. Experience the perfect blend of functionality, style, and location in this stunning bungalow.
Property Details
Interior
Features
Main Floor
Bathroom
2.51 x 1.474-Piece
Bathroom
1.50 x 2.514-piece / ensuite
Bedroom
3.78 x 3.00Kitchen
5.56 x 3.15Exterior
Features
Parking
Garage spaces 2
Garage type -
Other parking spaces 4
Total parking spaces 6
Property History
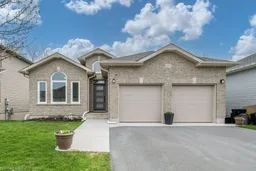 49
49
