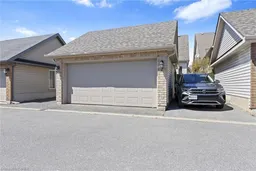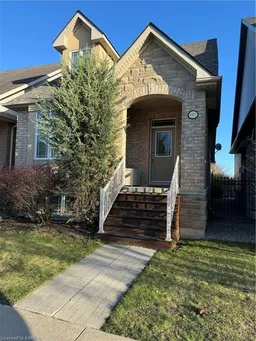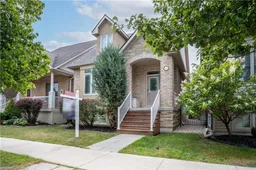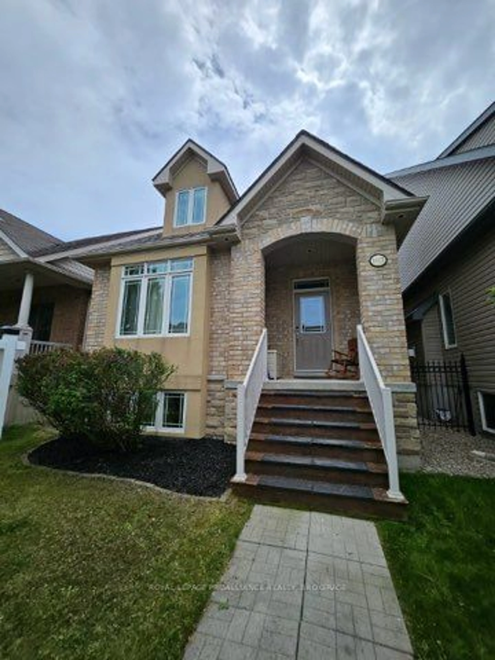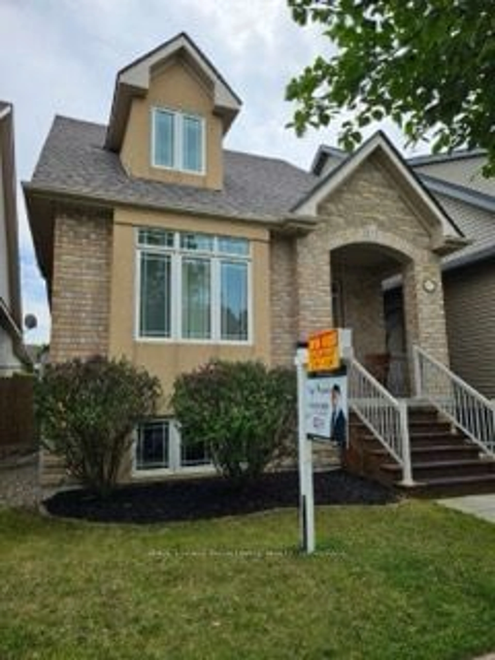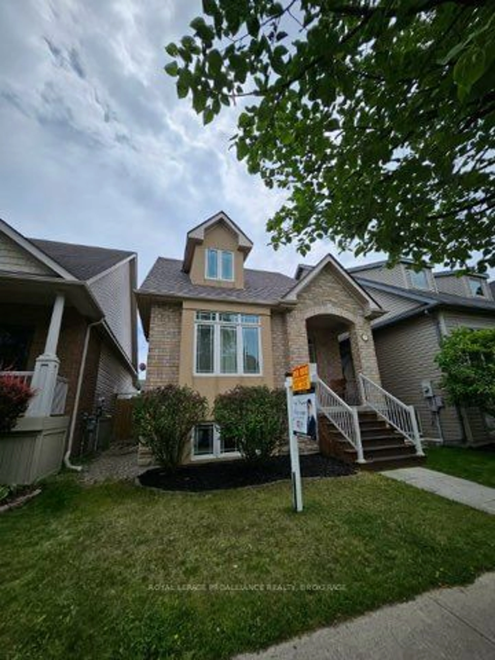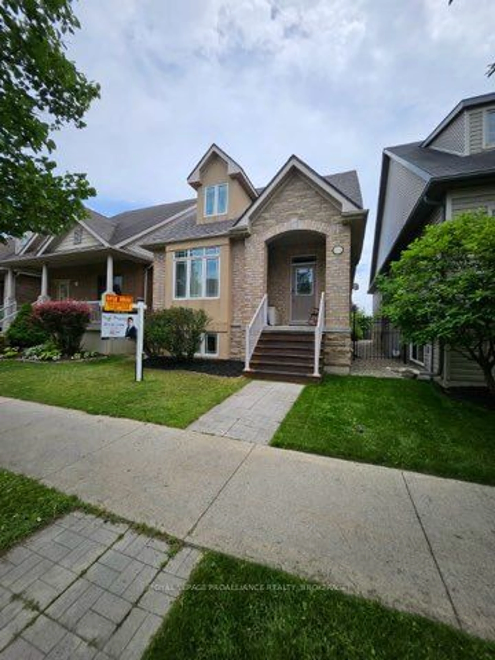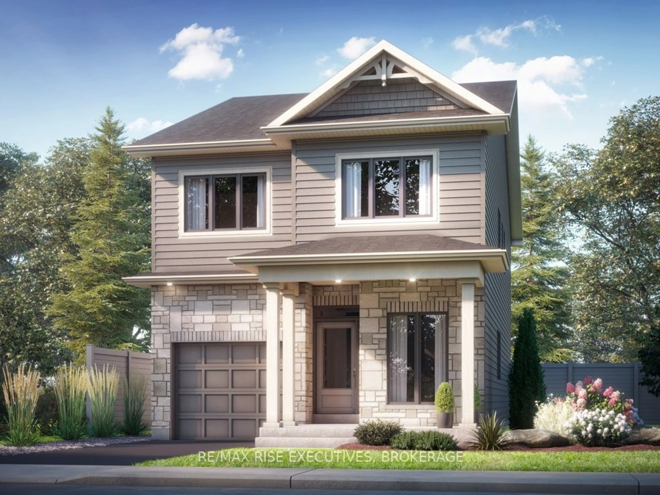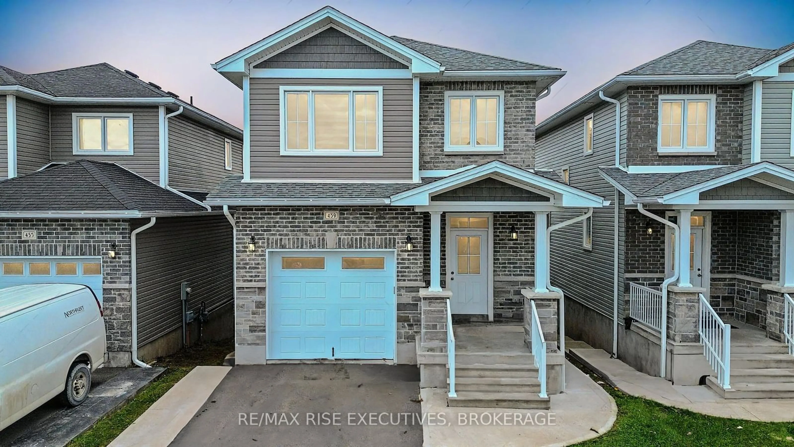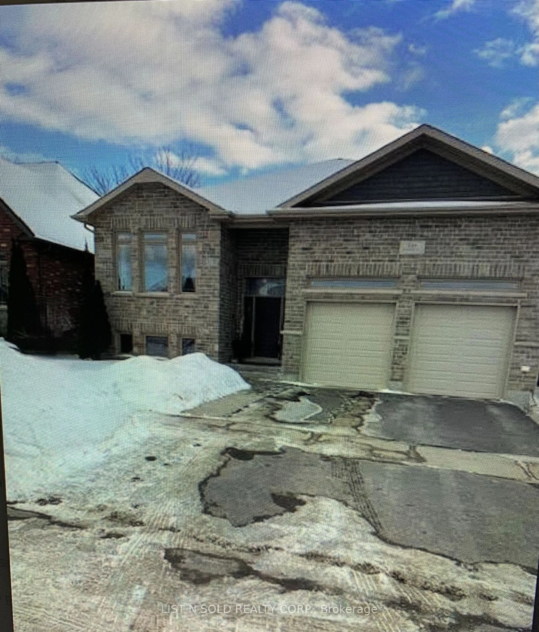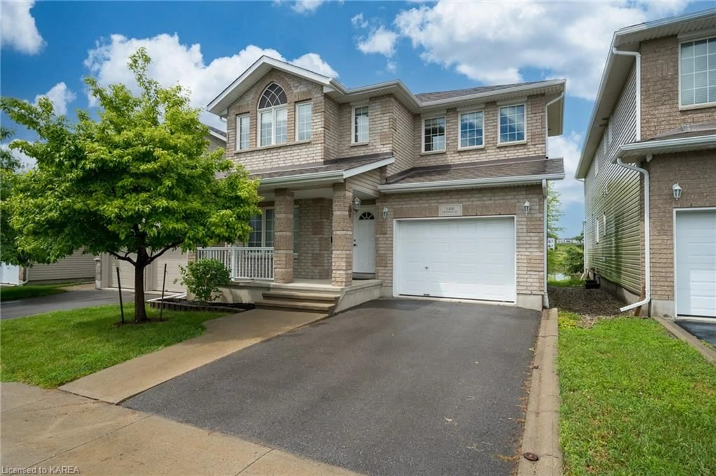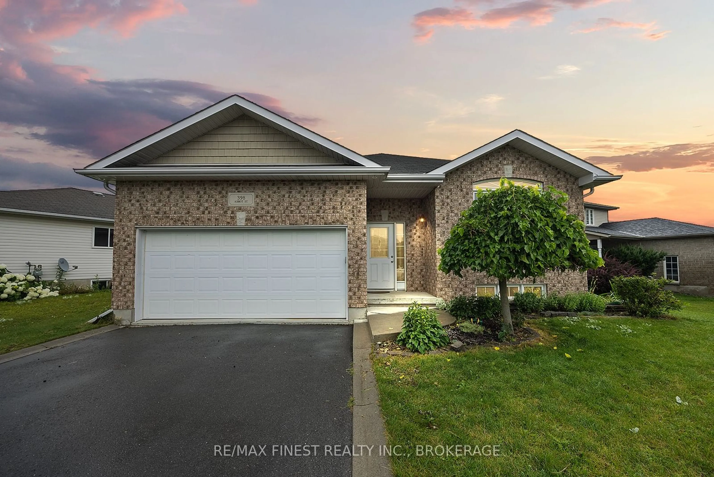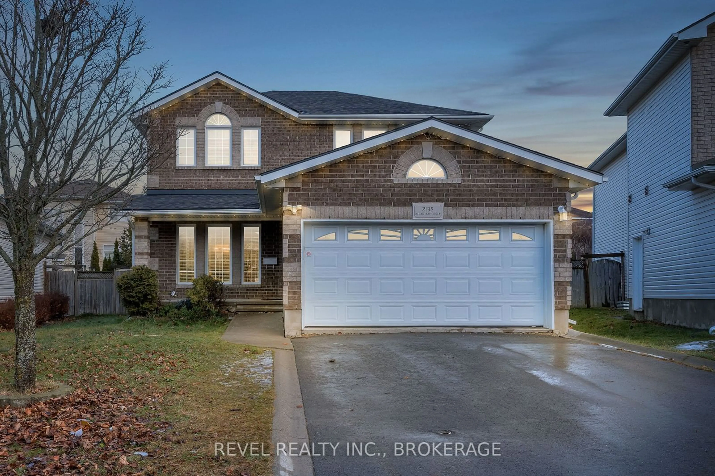1177 Crossfield Ave, Kingston, Ontario K7P 0A2
Sold conditionally $680,000
Escape clauseThis property is sold conditionally, on the buyer selling their existing property.
Contact us about this property
Highlights
Estimated ValueThis is the price Wahi expects this property to sell for.
The calculation is powered by our Instant Home Value Estimate, which uses current market and property price trends to estimate your home’s value with a 90% accuracy rate.Not available
Price/Sqft$306/sqft
Est. Mortgage$2,920/mo
Tax Amount (2024)$6,111/yr
Days On Market44 days
Description
Step inside this meticulously maintained property featuring four bedrooms and three and a half bathrooms. The main floor boasts a spacious layout ideal for easy living, with two bedrooms including a master suite complete with an ensuite bath and walk-in closet. The open concept great room area features a cozy gas fireplace, granite countertops, and upgraded cabinetry in the kitchen, complemented by stainless-steel appliances and main floor laundry conveniently accessible from the double car garage. Upstairs, a private bedroom awaits with its own ensuite bath and front dormer, perfect for guests or a home office. Enjoy summer evenings on the deck with a private hot tub area overlooking the fully fenced backyard, accessible through patio doors. A gated private laneway in the rear ensures minimal maintenance with no need to shovel snow in winter, and provides access to a third parking spot. The professionally finished lower level offers additional living space with a versatile rec room, a fourth bedroom or office with a walk-through to a large three-piece bathroom, ideal for extended family or guests. Recent upgrades include a newly owned hot water tank (2021), new washer dryer (2022), and a roof re-shingled in 2021, providing peace of mind and efficiency. Don't miss the opportunity to own this turnkey property in a prime location, offering the best of Kingston living. Schedule your private showing today and envision your future in this beautiful home! $35.00 monthly, as per contract for snow removal and rear laneway maintenance.
Upcoming Open Houses
Property Details
Interior
Features
Main Floor
Great Rm
3.84 x 3.99Hardwood Floor / Fireplace
Br
3.10 x 3.10Broadloom
Prim Bdrm
4.27 x 3.383 Pc Ensuite / Broadloom
Kitchen
4.04 x 3.28Granite Counter / Hardwood Floor
Exterior
Features
Parking
Garage spaces 2
Garage type Attached
Other parking spaces 1
Total parking spaces 3
Property History
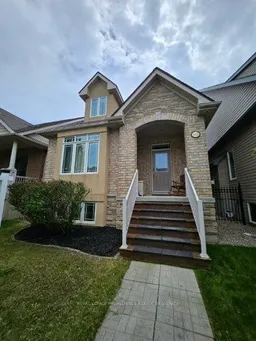 34
34