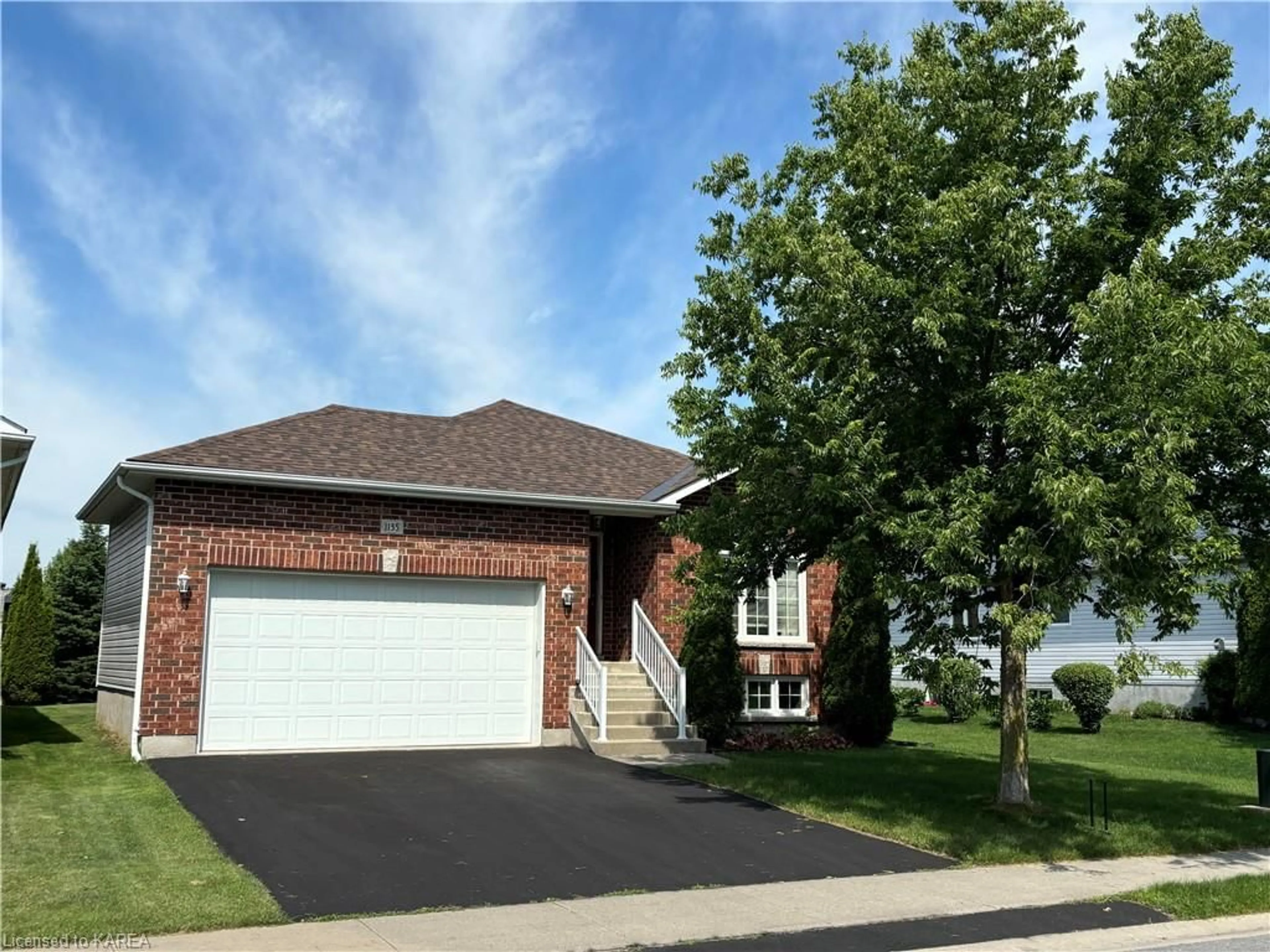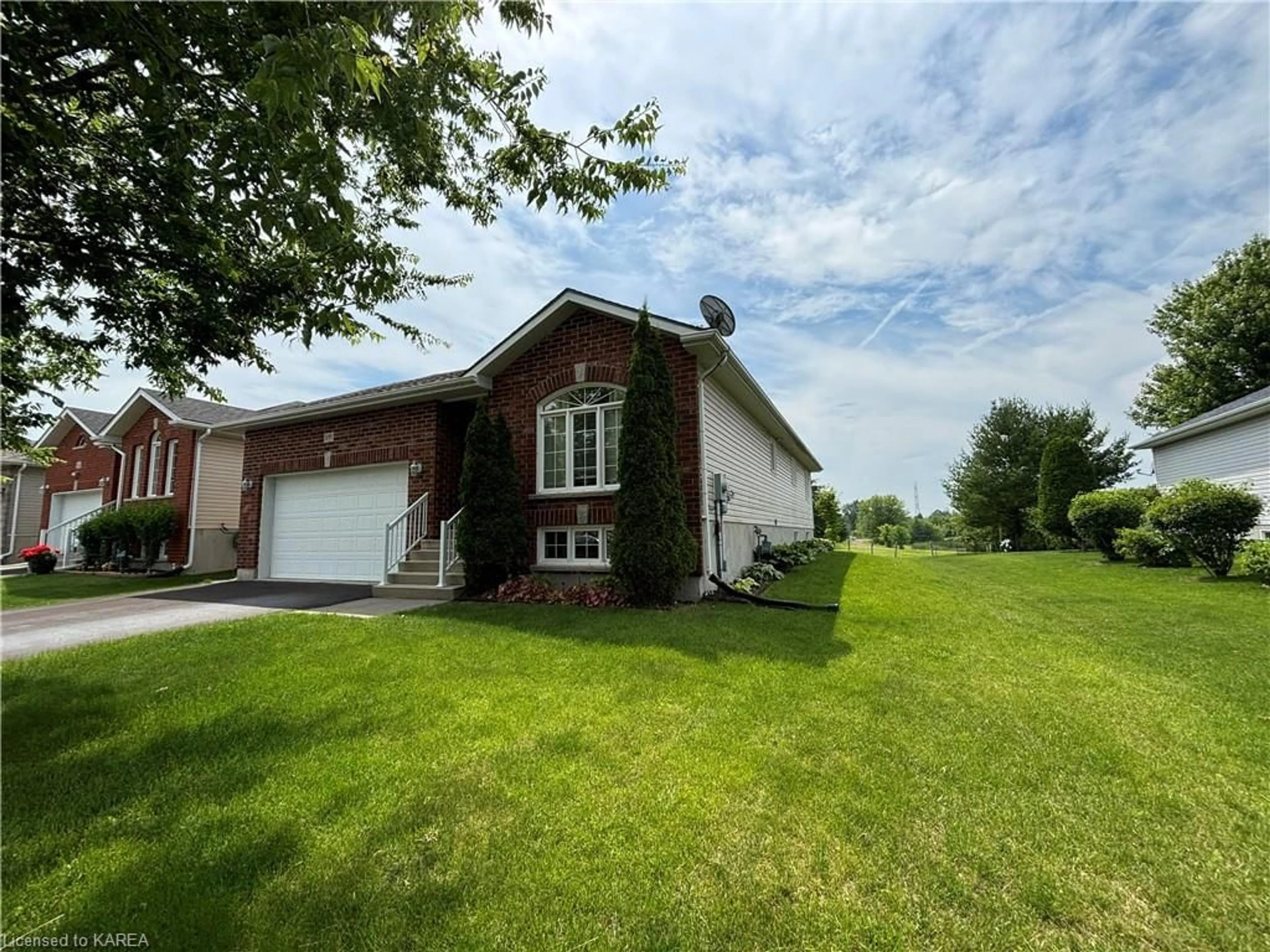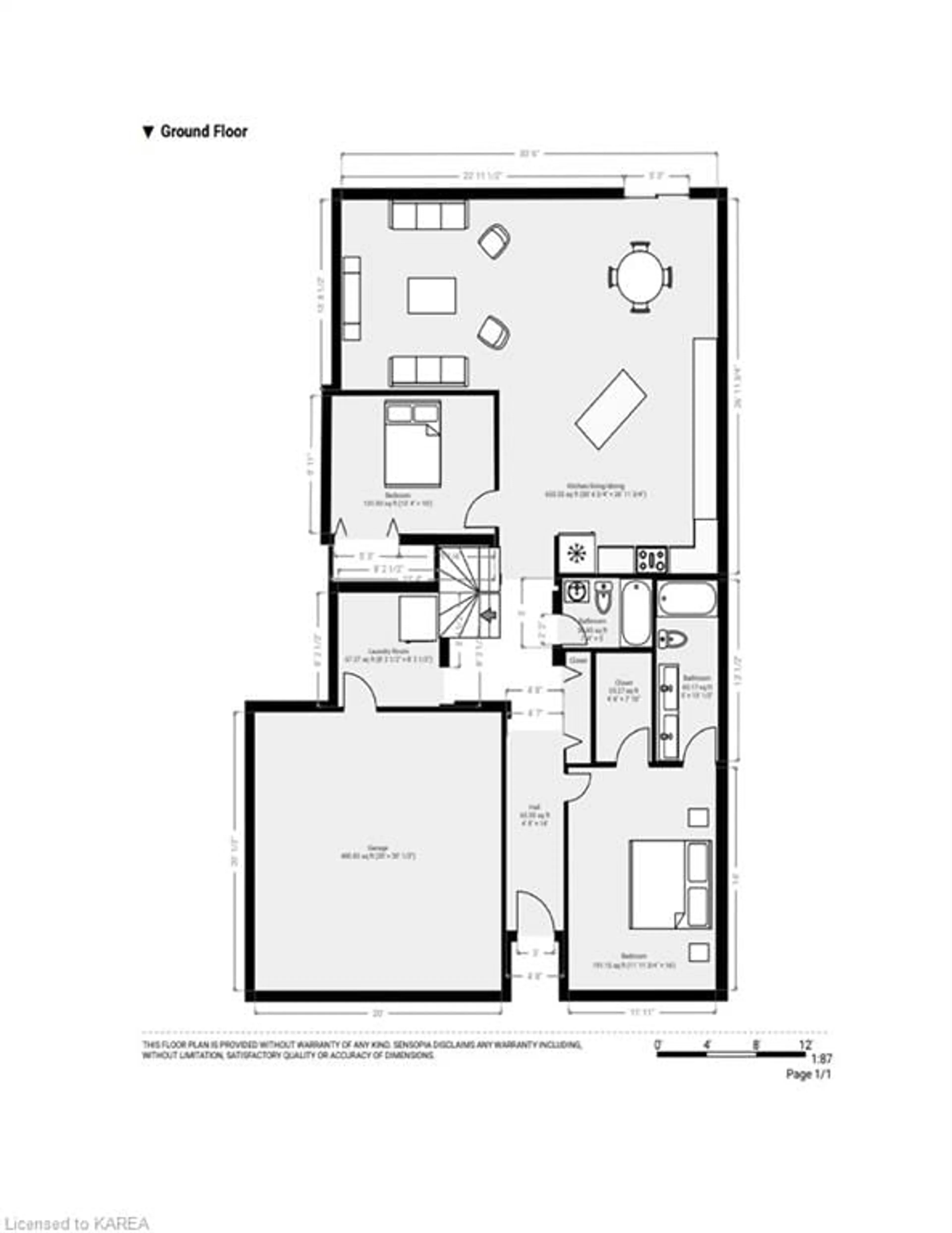1135 Halifax Dr, Kingston, Ontario K7P 0C5
Contact us about this property
Highlights
Estimated ValueThis is the price Wahi expects this property to sell for.
The calculation is powered by our Instant Home Value Estimate, which uses current market and property price trends to estimate your home’s value with a 90% accuracy rate.$774,000*
Price/Sqft$264/sqft
Days On Market4 days
Est. Mortgage$3,178/mth
Tax Amount (2024)$4,976/yr
Description
Come check out this impeccably maintained 2+1 bedroom, 3 bath elevated bungalow in Lyndenwood that backs onto a pond & park! Stroll from the tiled entryway across hardwood floors through to the bright and open concept kitchen/living/dining area with vaulted ceilings and a western view over the pond. Step out onto the back deck to bbq and enjoy the peaceful view. Spacious kitchen with gas stove and large (but movable) island. Primary bedroom with walk-in closet and spacious ensuite with double sinks. Downstairs offers a huge rec room with large windows, full height ceilings, kitchenette, and a walk-up to the garage. The basement is sub-floored throughout, and there's even a pool table! Double garage with entry into the main floor laundry/mud room and also down to the basement, giving great in-law suite potential. Roof and furnace replaced 2021. Morning or evening, grab a beverage, step out onto the deck and take in the view. What a great place to call home!
Upcoming Open House
Property Details
Interior
Features
Main Floor
Kitchen
5.03 x 3.81Bedroom Primary
4.57 x 3.66Living Room/Dining Room
9.30 x 4.06Bathroom
3.96 x 1.524-Piece
Exterior
Features
Parking
Garage spaces 2
Garage type -
Other parking spaces 4
Total parking spaces 6
Property History
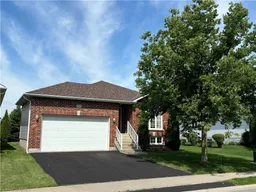 24
24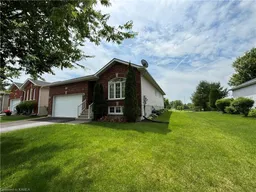 24
24
