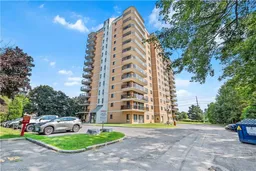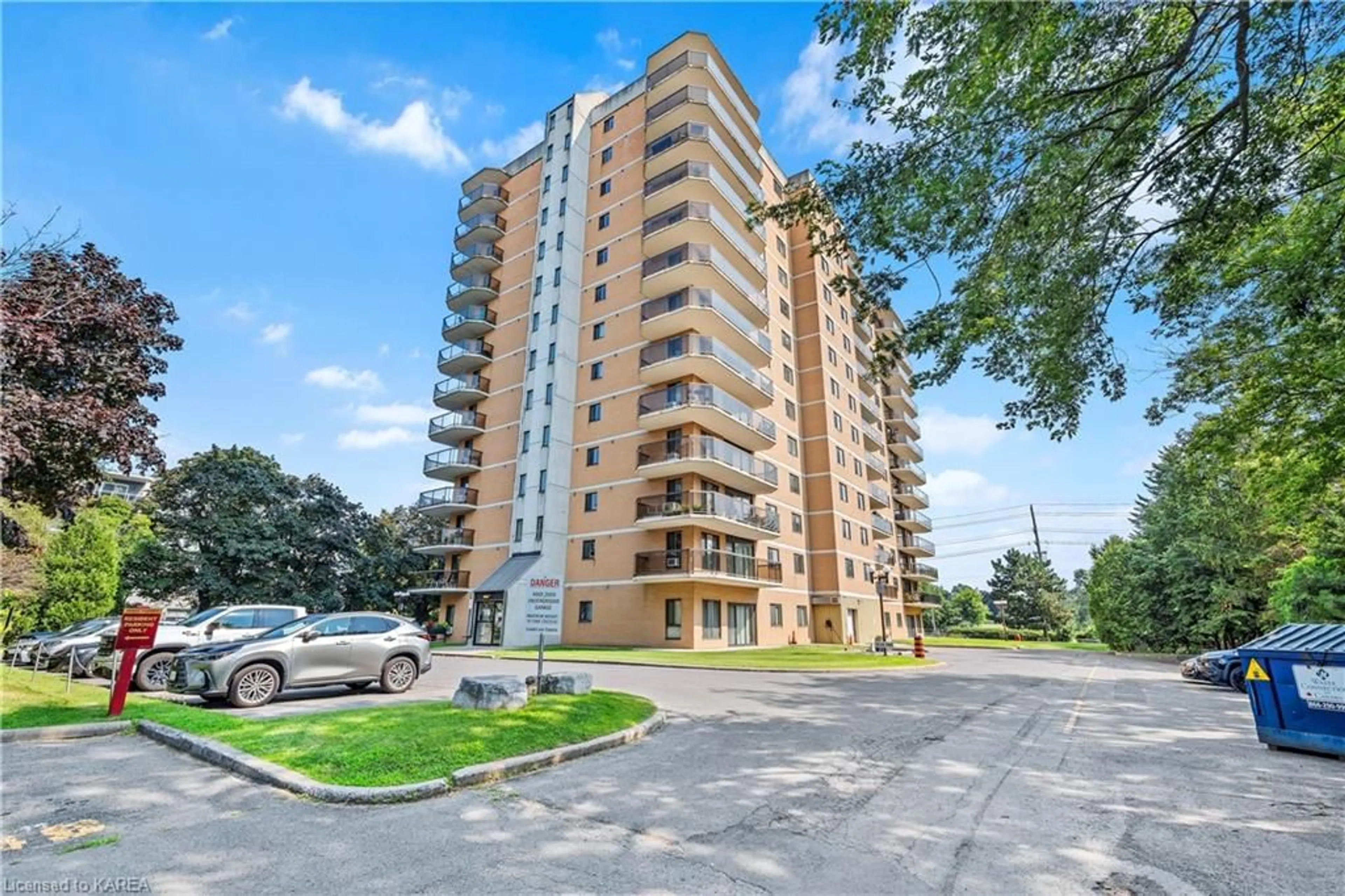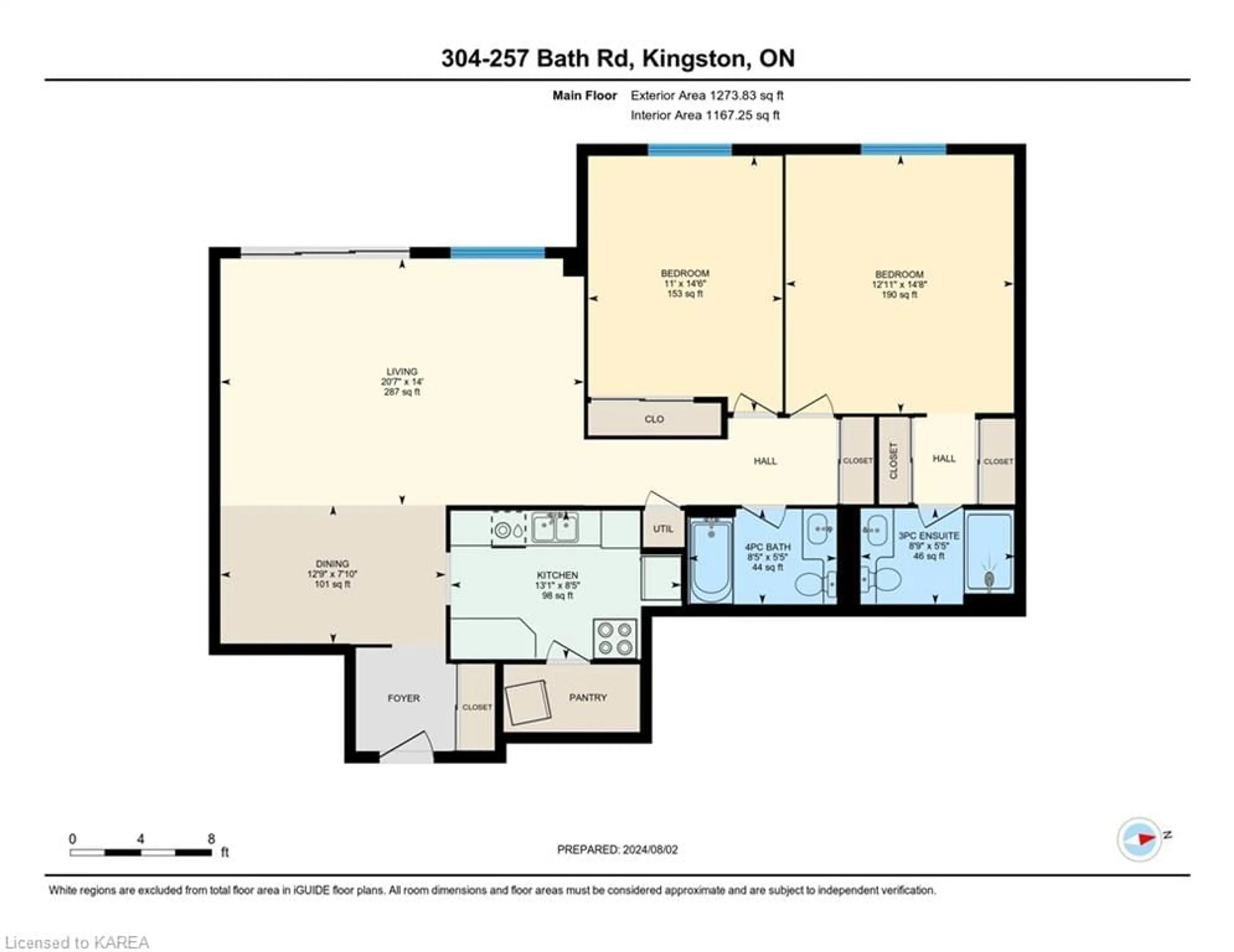257 Bath Rd #304, Kingston, Ontario K7M 7T3
Contact us about this property
Highlights
Estimated ValueThis is the price Wahi expects this property to sell for.
The calculation is powered by our Instant Home Value Estimate, which uses current market and property price trends to estimate your home’s value with a 90% accuracy rate.$410,000*
Price/Sqft$345/sqft
Days On Market1 day
Est. Mortgage$1,890/mth
Maintenance fees$716/mth
Tax Amount (2024)$3,438/yr
Description
Desirable Champlain Towers! This spacious two-bedroom, two-bathroom condo offers the perfect blend of comfort and convenience, complete with deeded underground parking. The generous living and dining areas feature easy-care, wood-like laminate flooring, and patio doors that open to a large, west-facing balcony—perfect for enjoying sunset views. The galley kitchen, equipped with all appliances, includes a convenient breakfast bar, ideal for casual meals. Prefer dining out? You'll find a variety of excellent restaurants just minutes away. Champlain Towers boasts an impressive array of amenities, including a rooftop pool and lounge with stunning views of Lake Ontario, an indoor pool, sauna, fitness room, and free laundry facilities on every floor. Residents can also enjoy a billiards room, a party room, and ongoing updates to the building. Located close to shops, parks, the library,
Property Details
Interior
Features
Main Floor
Dining Room
3.89 x 2.39Bedroom
3.35 x 4.42Kitchen
3.99 x 2.57Living Room
6.27 x 4.27Exterior
Features
Parking
Garage spaces 1
Garage type -
Other parking spaces 0
Total parking spaces 1
Condo Details
Amenities
Car Wash Area, Elevator(s), Fitness Center, Game Room, Library, Pool
Inclusions
Property History
 31
31

