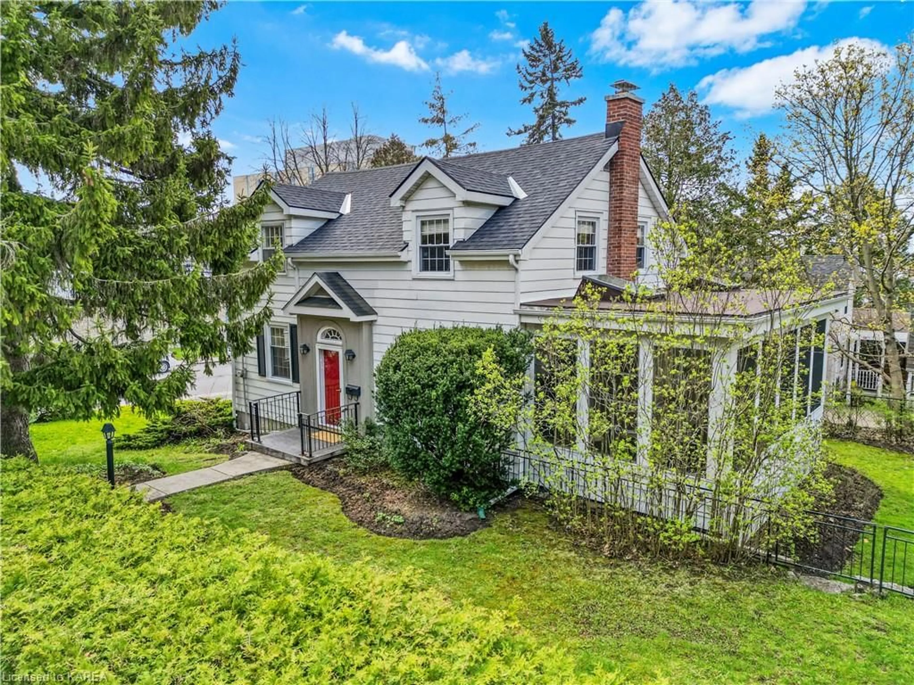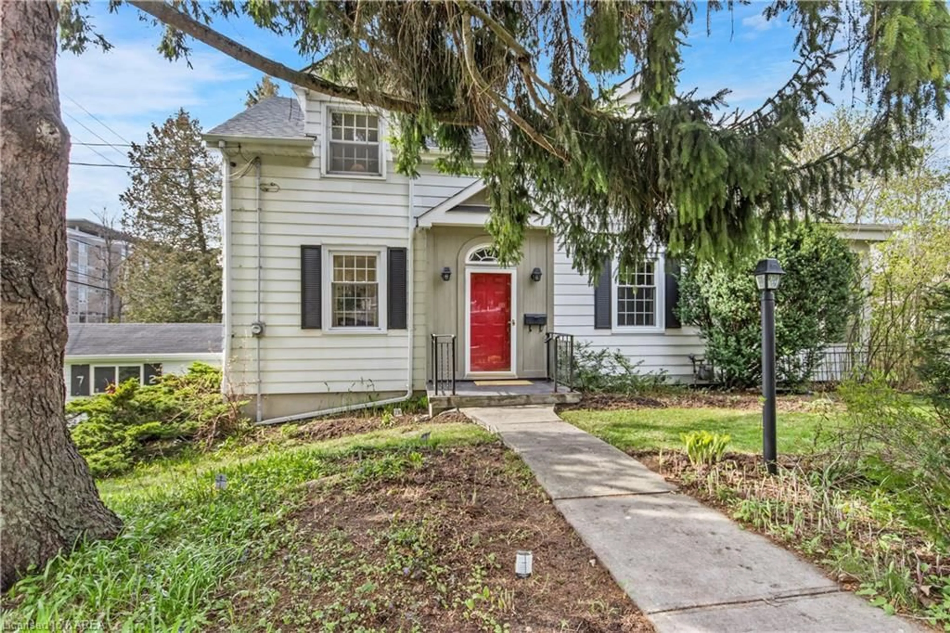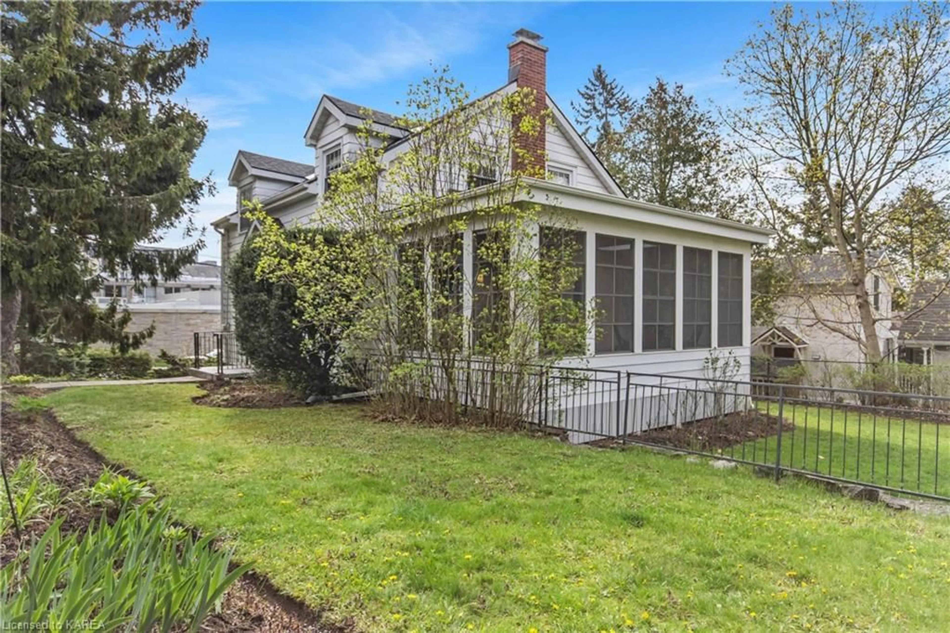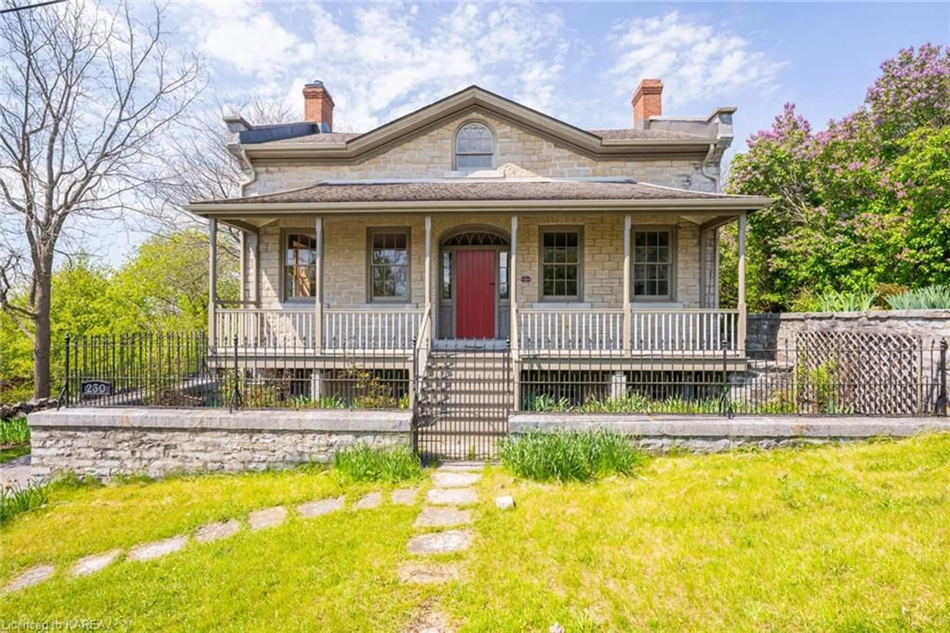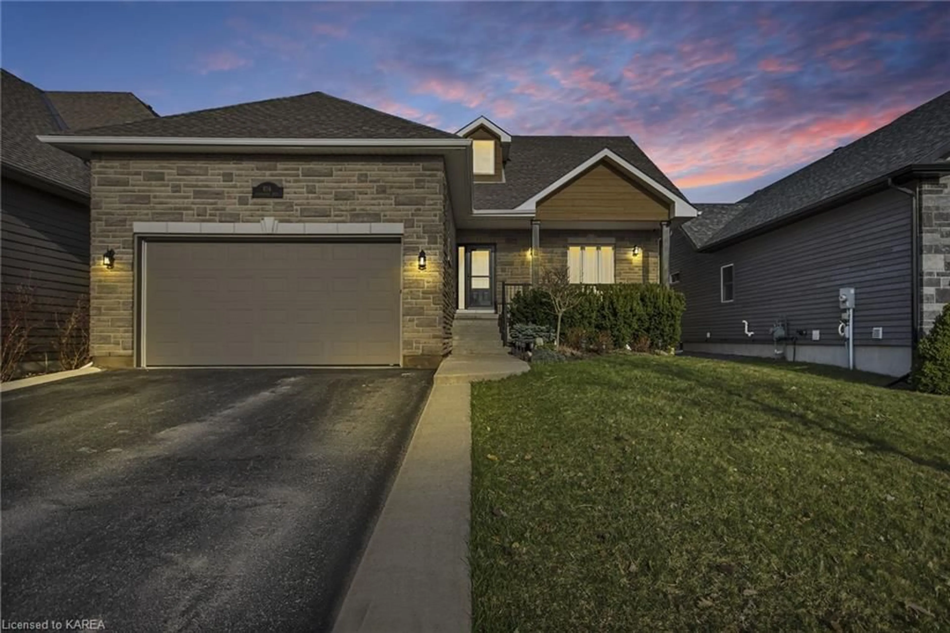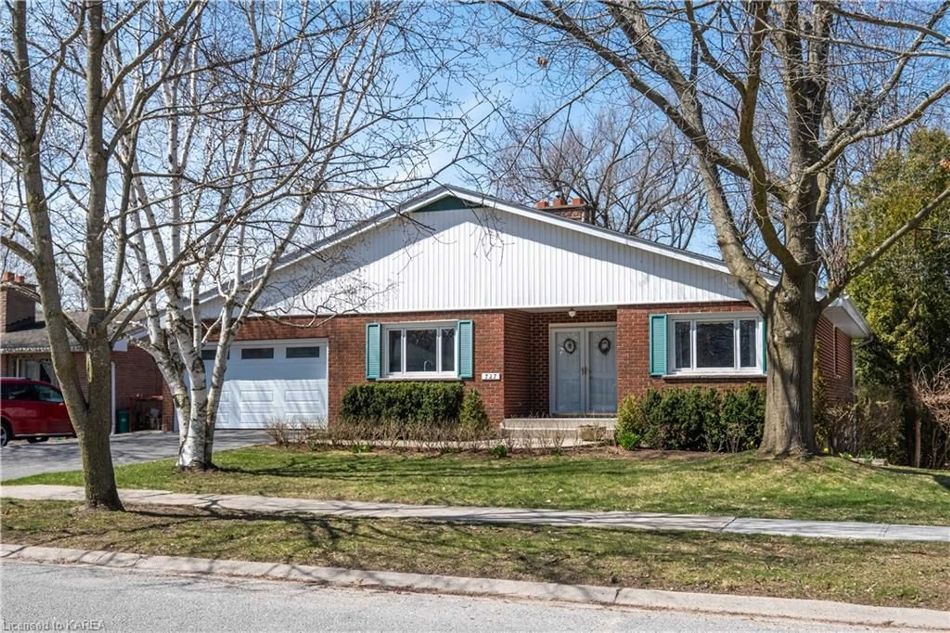72 Collingwood St, Kingston, Ontario K7L 3X4
Contact us about this property
Highlights
Estimated ValueThis is the price Wahi expects this property to sell for.
The calculation is powered by our Instant Home Value Estimate, which uses current market and property price trends to estimate your home’s value with a 90% accuracy rate.$930,000*
Price/Sqft$581/sqft
Days On Market12 days
Est. Mortgage$4,079/mth
Tax Amount (2023)$8,668/yr
Description
This beautiful 2 storey home in the heart of downtown Kingston is on the corner of Collingwood Street and Queen’s Crescent. In an amazing location, only steps from Queen’s, Breakwater Park and Gord Downie Pier, and Kingston General Hospital (KGH). Built in 1940, this home features classic charms along with modern updates, including, the kitchen that was thoughtfully designed by a professional designer and the beautiful sunroom with white pine flooring completed in 2015. As you enter the home, you’ll be greeted by the elegant formal dining room and the large living room with a gas fireplace. From the living room, you can enter the west facing sunroom that overlooks your fenced yard and gardens. On the second floor are the 3 bedrooms and the 4pc bathroom including the spacious master bedroom. Parking is available with the attached single car garage and the single car asphalt driveway. Two entrances to the property make accessing the home very convenient. The large backyard is very private and great for entertaining! The most recent updates on the home include roof (2023), driveway (2023), fridge (2021), dishwasher (2019).
Property Details
Interior
Features
Main Floor
Dining Room
4.39 x 3.91Bathroom
1.63 x 0.892-Piece
Kitchen
2.77 x 3.45Sunroom
6.83 x 3.53Exterior
Features
Parking
Garage spaces 1
Garage type -
Other parking spaces 1
Total parking spaces 2
Property History
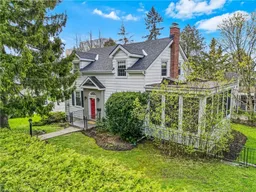 44
44
