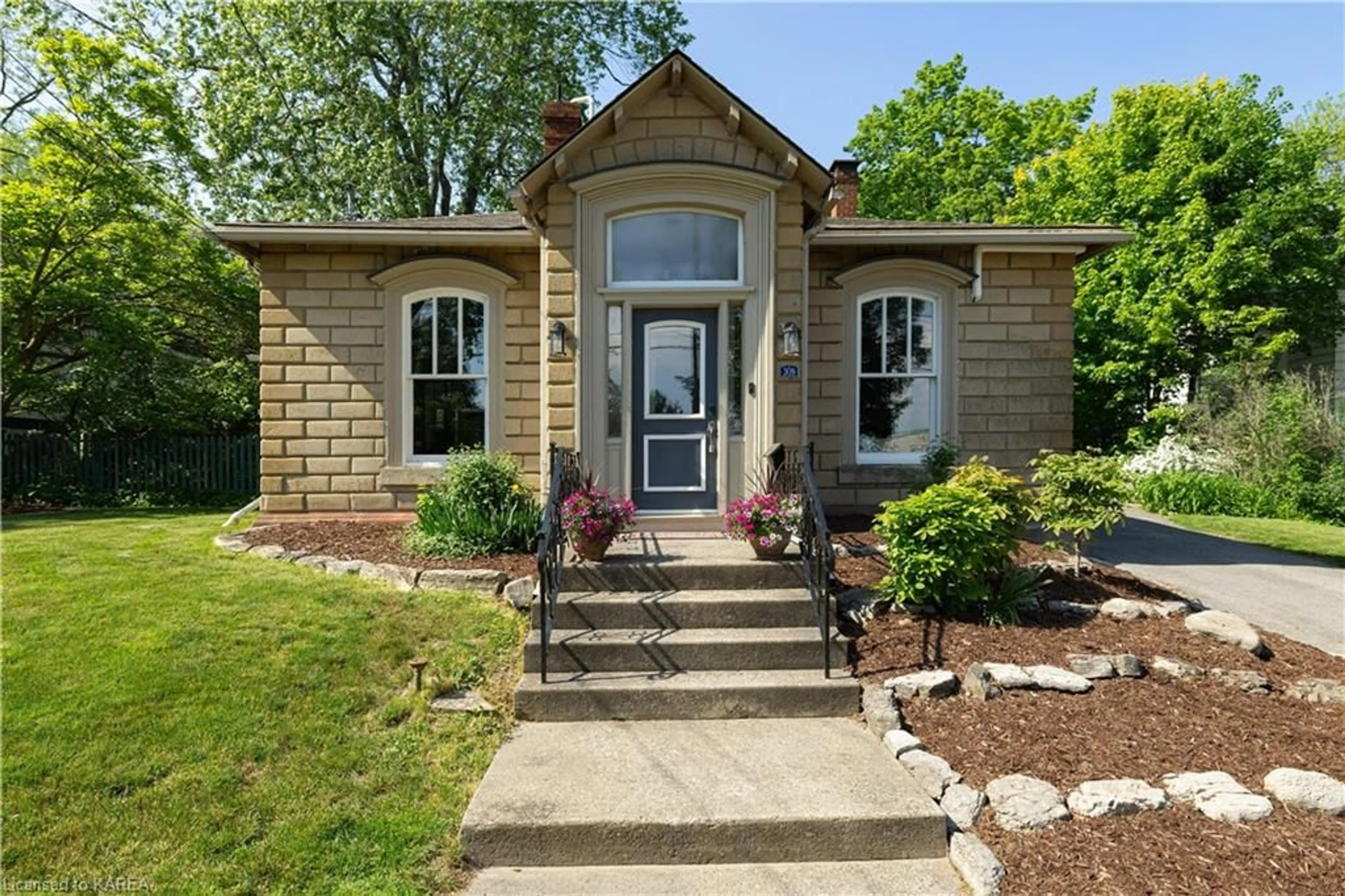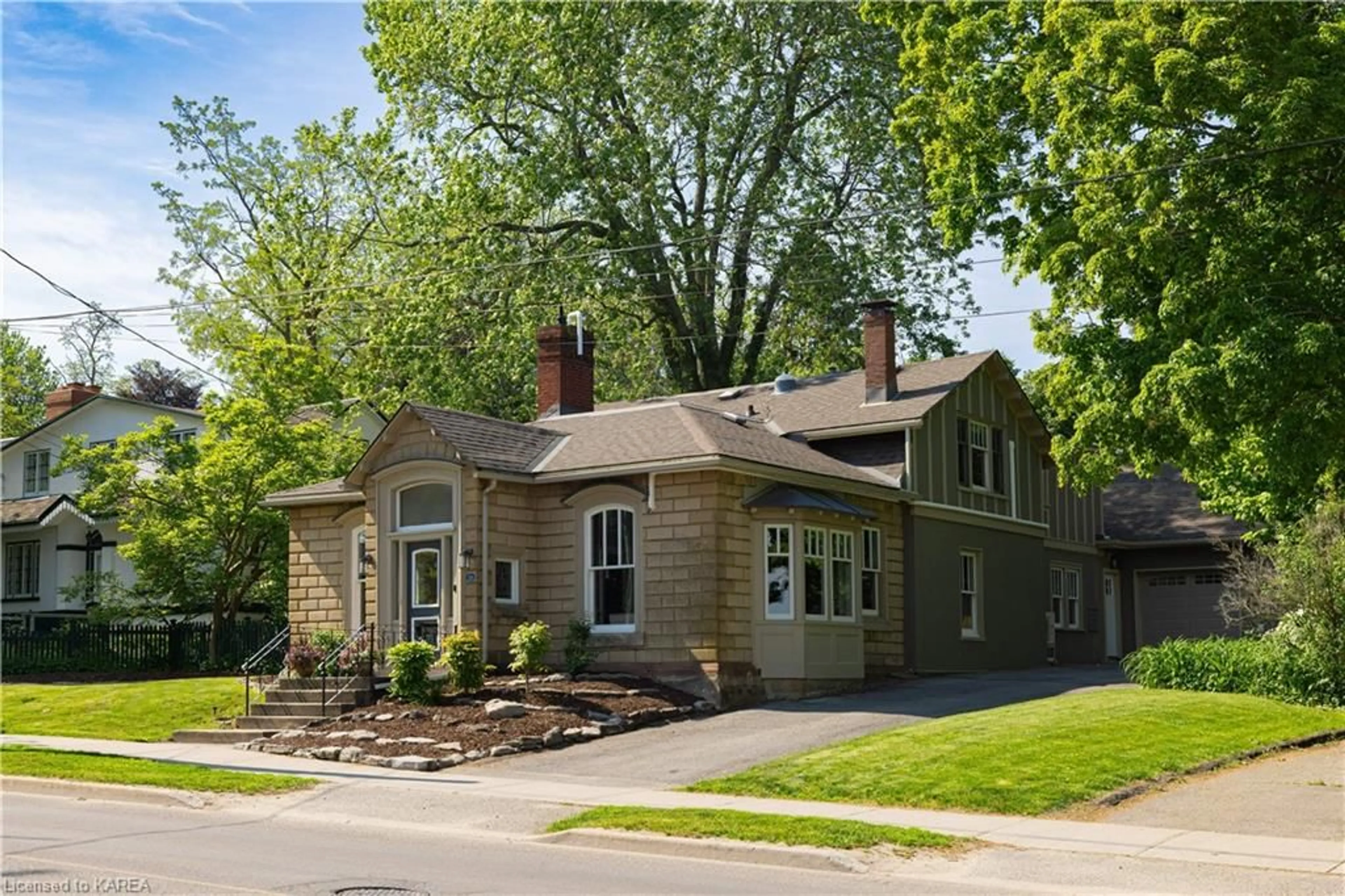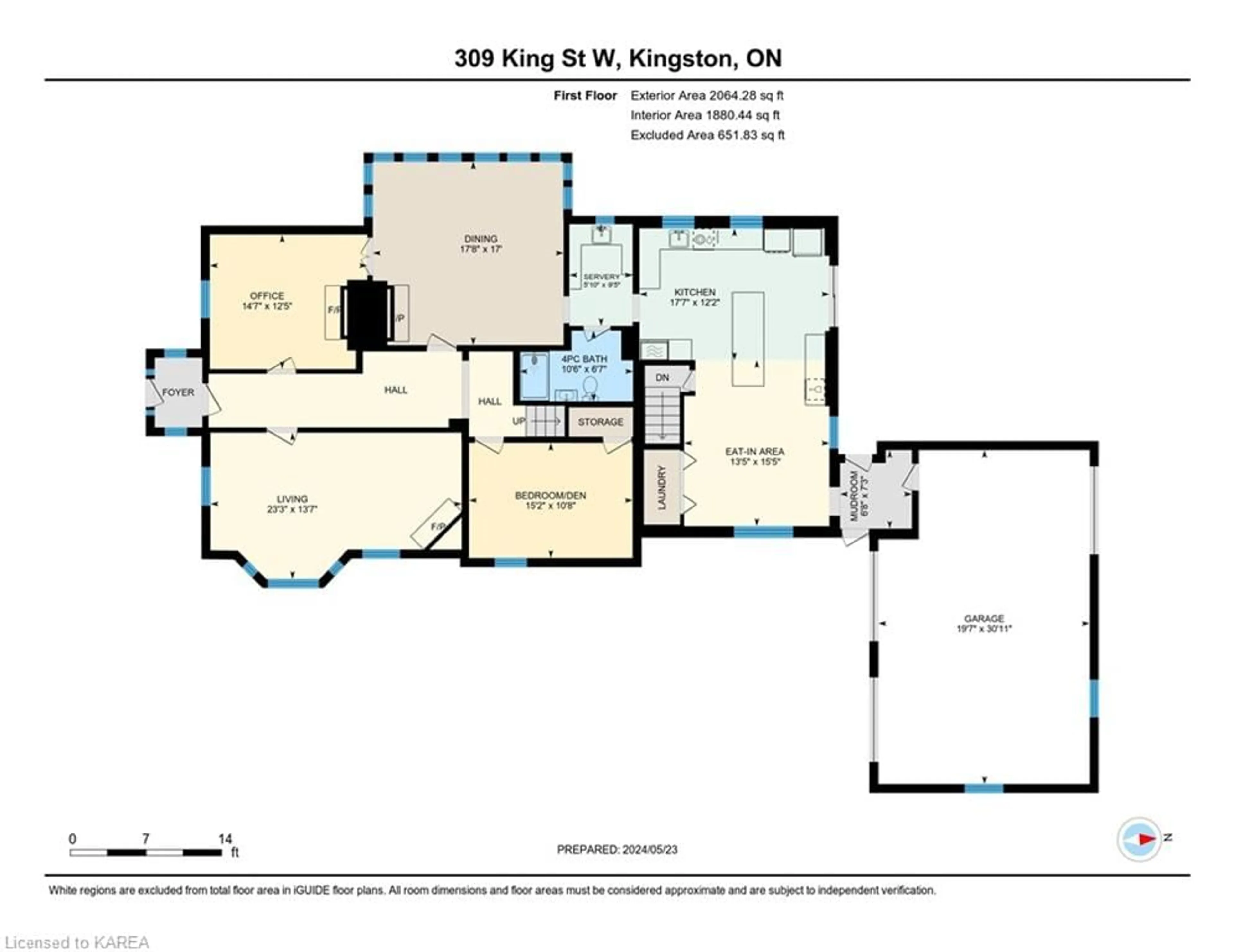309 King St, Kingston, Ontario K7L 2W9
Contact us about this property
Highlights
Estimated ValueThis is the price Wahi expects this property to sell for.
The calculation is powered by our Instant Home Value Estimate, which uses current market and property price trends to estimate your home’s value with a 90% accuracy rate.$1,663,000*
Price/Sqft$676/sqft
Days On Market4 days
Est. Mortgage$8,374/mth
Tax Amount (2024)$10,452/yr
Description
Fabulous family home ideally located on King Street between Centre Street and Beverley Street… and wait until you see the beautiful, expansive backyard, stunning!! Enjoy 5 bedrooms, 3 full bathrooms and an amazing new kitchen with custom cabinetry, stainless appliances, an island with gas cooktop, double wall ovens, bar fridge and more. Glass doors step out to a rear patio. A newly built attached oversized double car garage is a bonus. Short walk to Queen’s, hospitals and waterfront walking trails.
Property Details
Interior
Features
Main Floor
Living Room
7.09 x 4.14Office
4.44 x 3.78Bedroom
4.62 x 3.25Dining Room
5.38 x 5.18Exterior
Features
Parking
Garage spaces 2
Garage type -
Other parking spaces 4
Total parking spaces 6
Property History
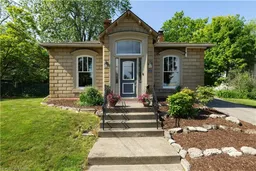 49
49 36
36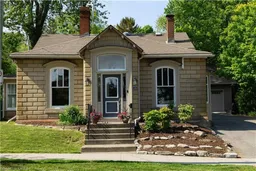 37
37
