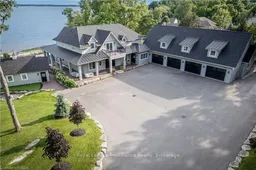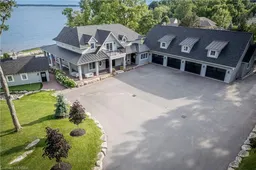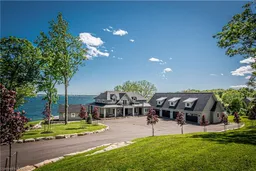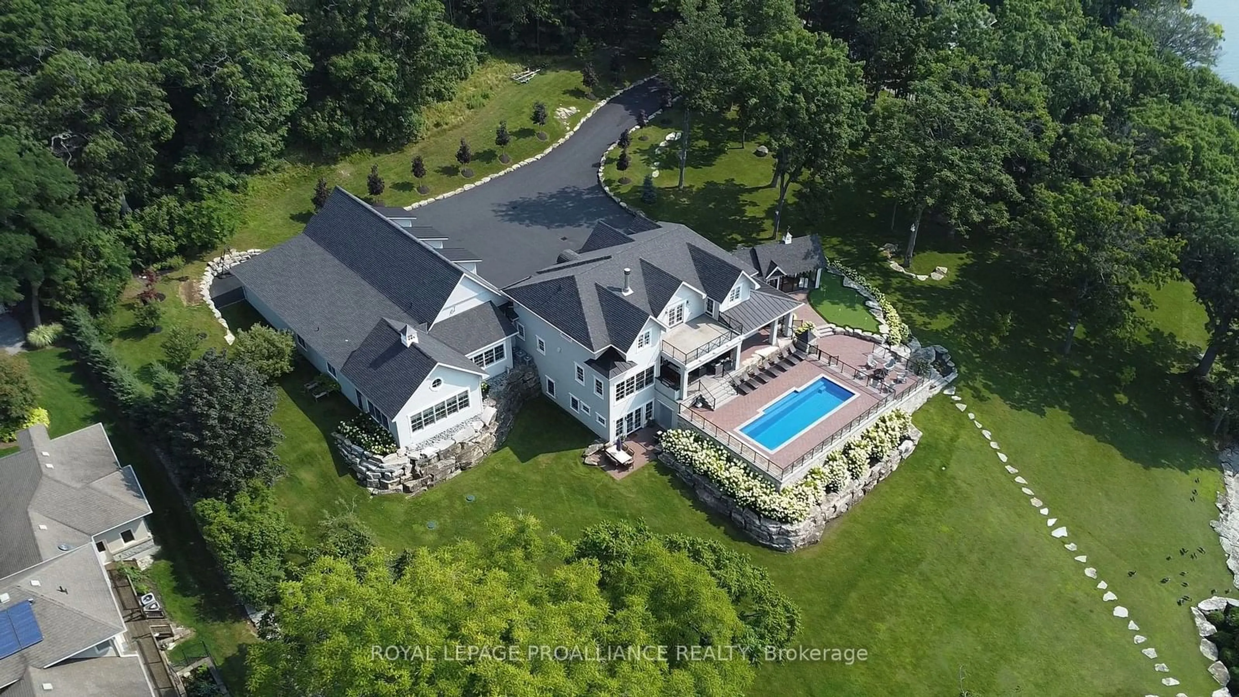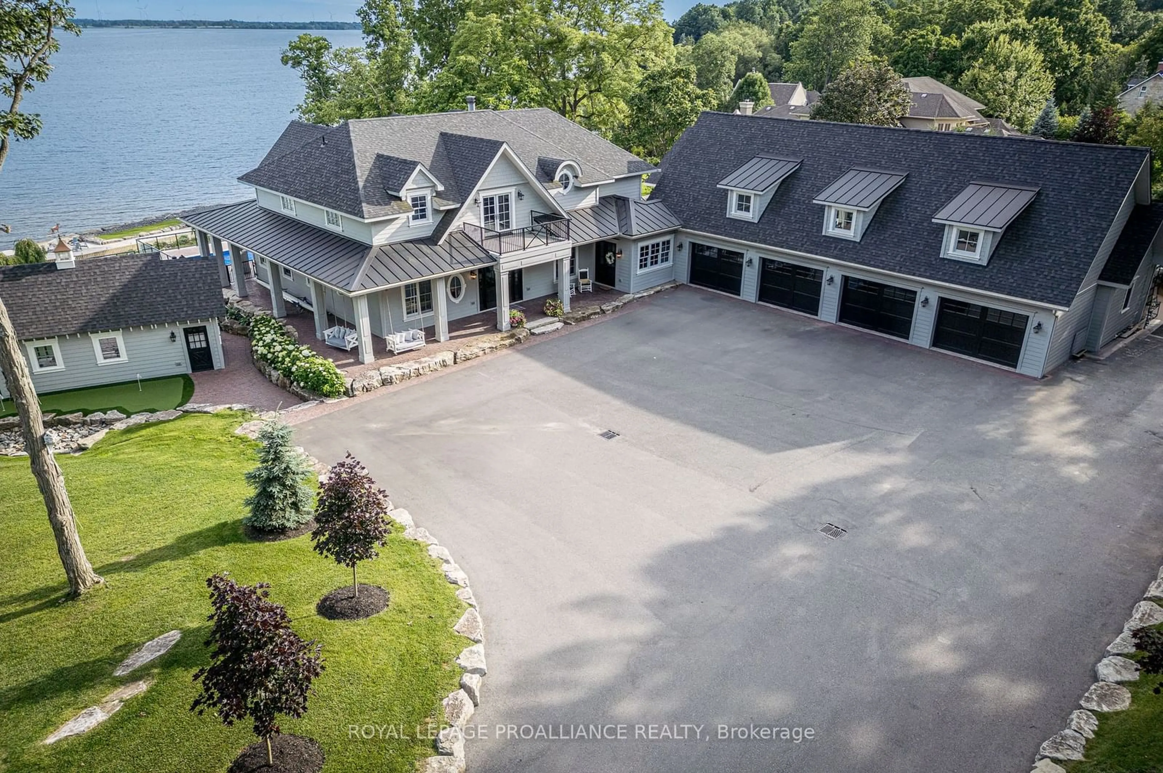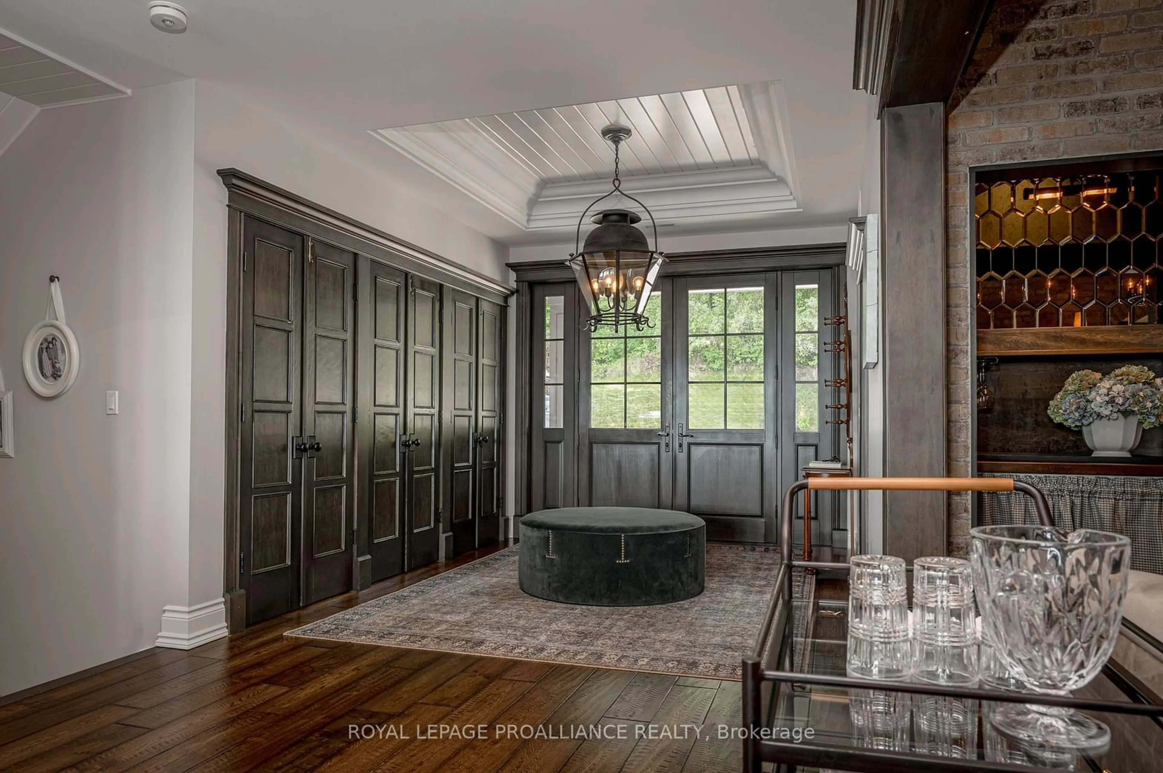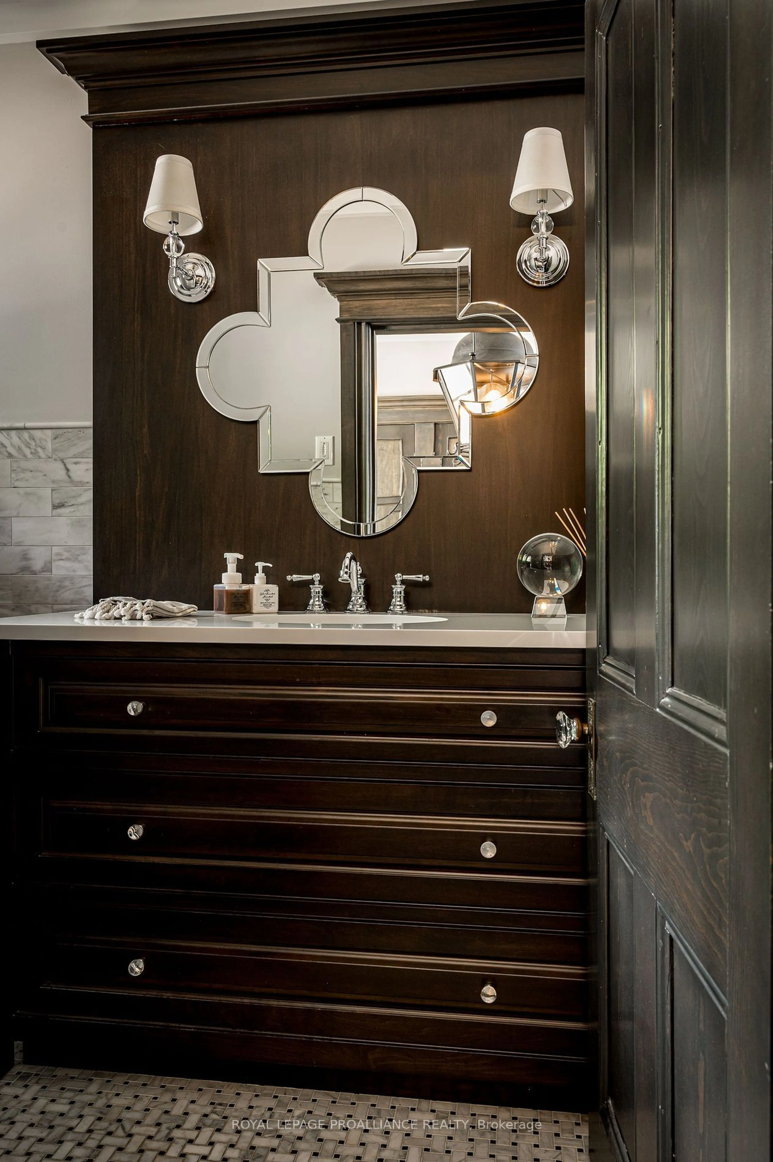24 King Pitt Rd, Kingston, Ontario K7L 4V1
Contact us about this property
Highlights
Estimated ValueThis is the price Wahi expects this property to sell for.
The calculation is powered by our Instant Home Value Estimate, which uses current market and property price trends to estimate your home’s value with a 90% accuracy rate.Not available
Price/Sqft$1,375/sqft
Est. Mortgage$59,050/mo
Tax Amount (2024)$24,016/yr
Days On Market125 days
Description
Discover the joy of luxury living with this exquisite waterfront estate located in Kingston off the St. Lawrence River! Boasting 6 beds, 8 baths, this meticulously maintained residence spans over 8,000 sqft and offers a blend of modern elegance and contemporary comfort. The chef's kitchen is a culinary masterpiece, featuring coffered ceilings, state-of-the-art appliances and full quartz slab countertops. Retreat to your breathtaking master suite with vaulted ceilings, a 5-pc bathroom, a walk-in closet completely surrounded by floor-to-ceiling cabinets and a centralized island. On the second floor, you will find three bedrooms each with their own 3-pc ensuite and access to the balcony overlooking serene views of the waterfront. In the basement, you will find a divine one-bedroom suite with walk-out to your own personal patio. Also in the basement, is an incredible game room with synthetic hockey rink and lounge area! Outside, the lushly landscaped grounds beckon you to unwind by lounging by the pool or in your boat at your own private inlet along the river. So much more to include - you just need to come and see! Located minutes from historic downtown Kingston and all its' shops, restaurants and entertainment.
Property Details
Interior
Features
Main Floor
Sitting
4.78 x 4.01Open Concept
Breakfast
3.72 x 3.74Laundry
5.07 x 2.53Tile Floor
Kitchen
5.02 x 10.14Combined W/Dining / Coffered Ceiling / Open Concept
Exterior
Features
Parking
Garage spaces 4
Garage type Attached
Other parking spaces 10
Total parking spaces 14
Property History
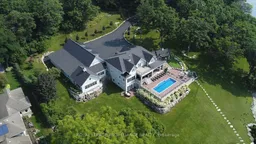 40
40