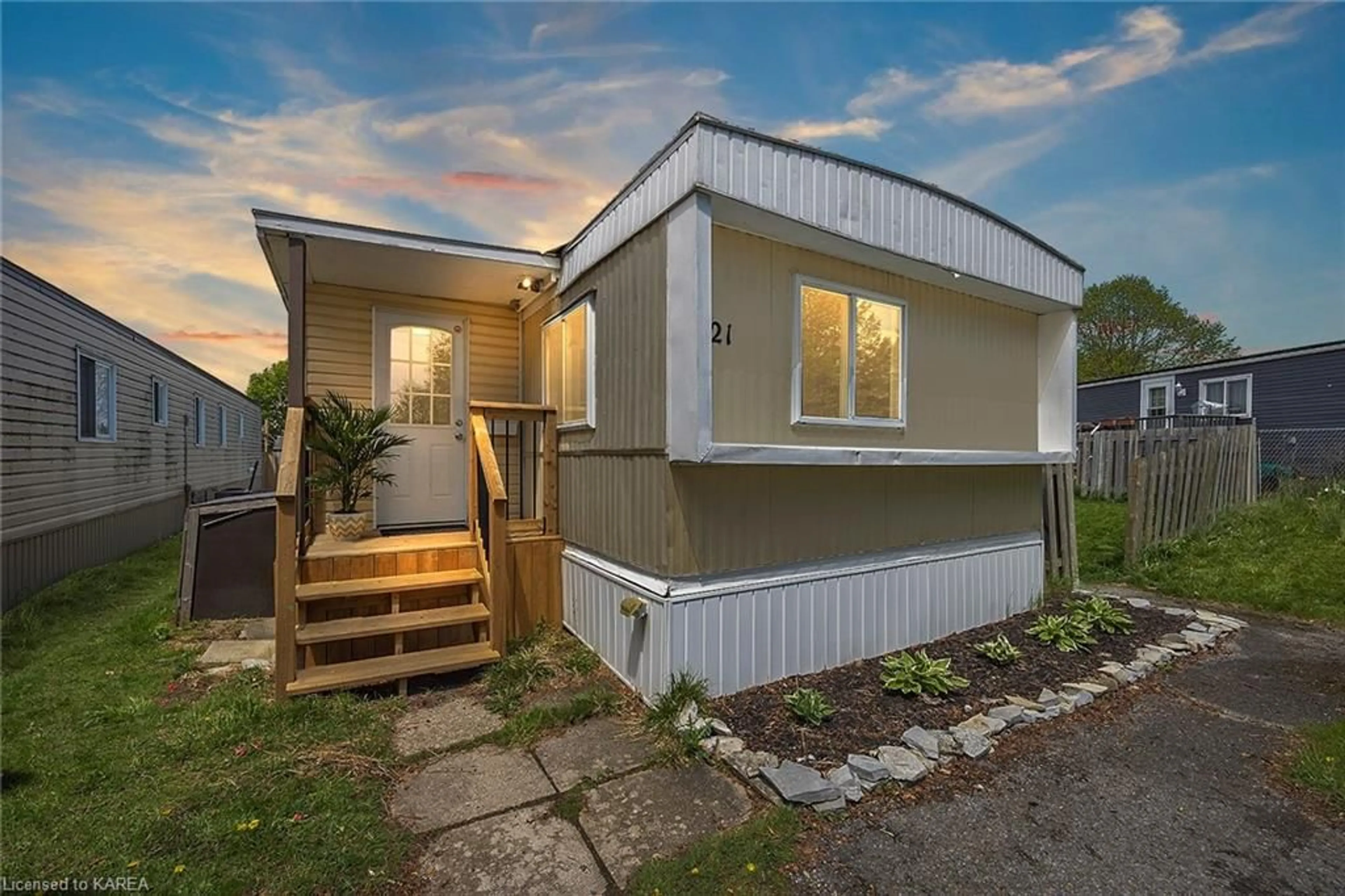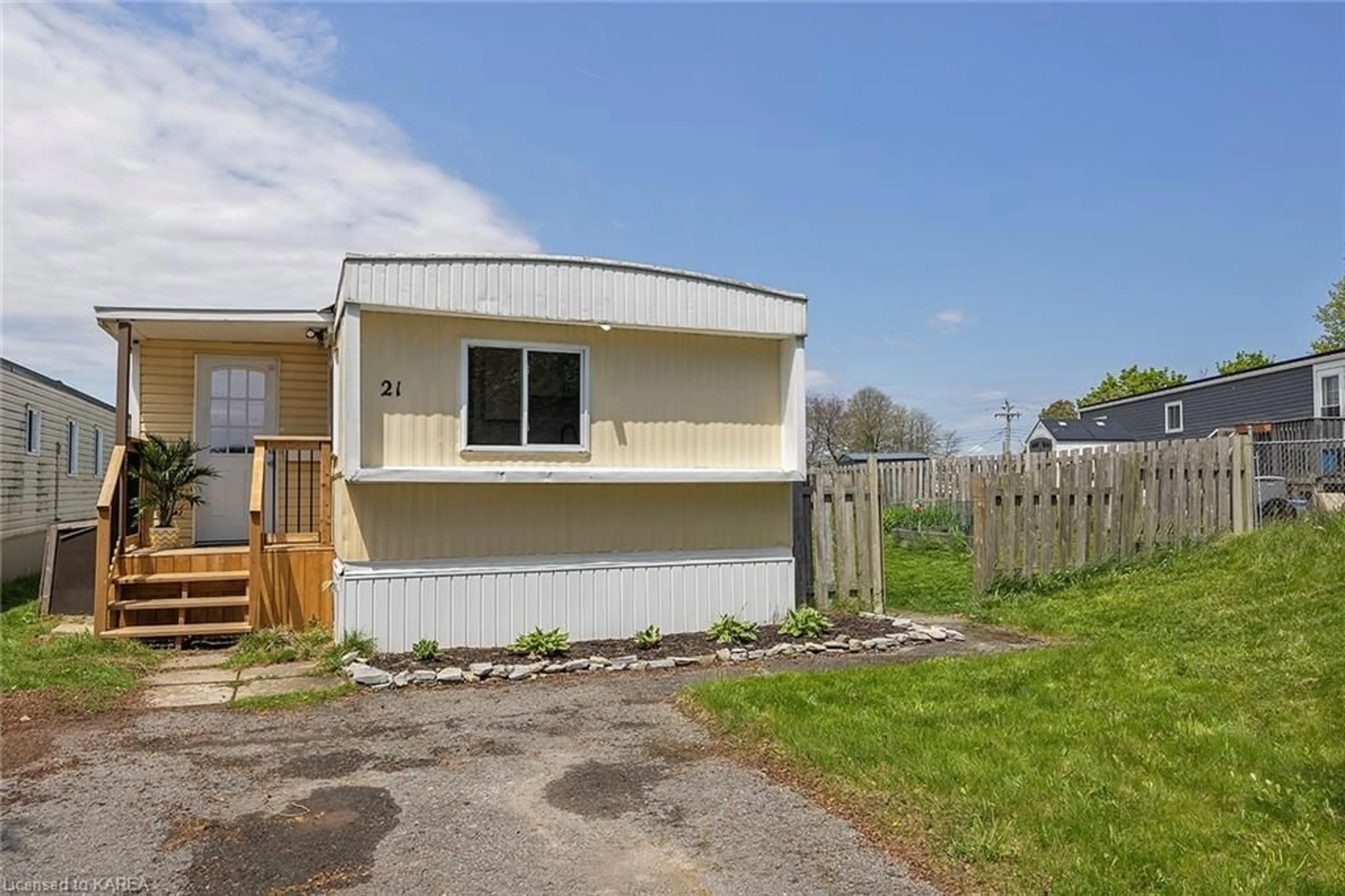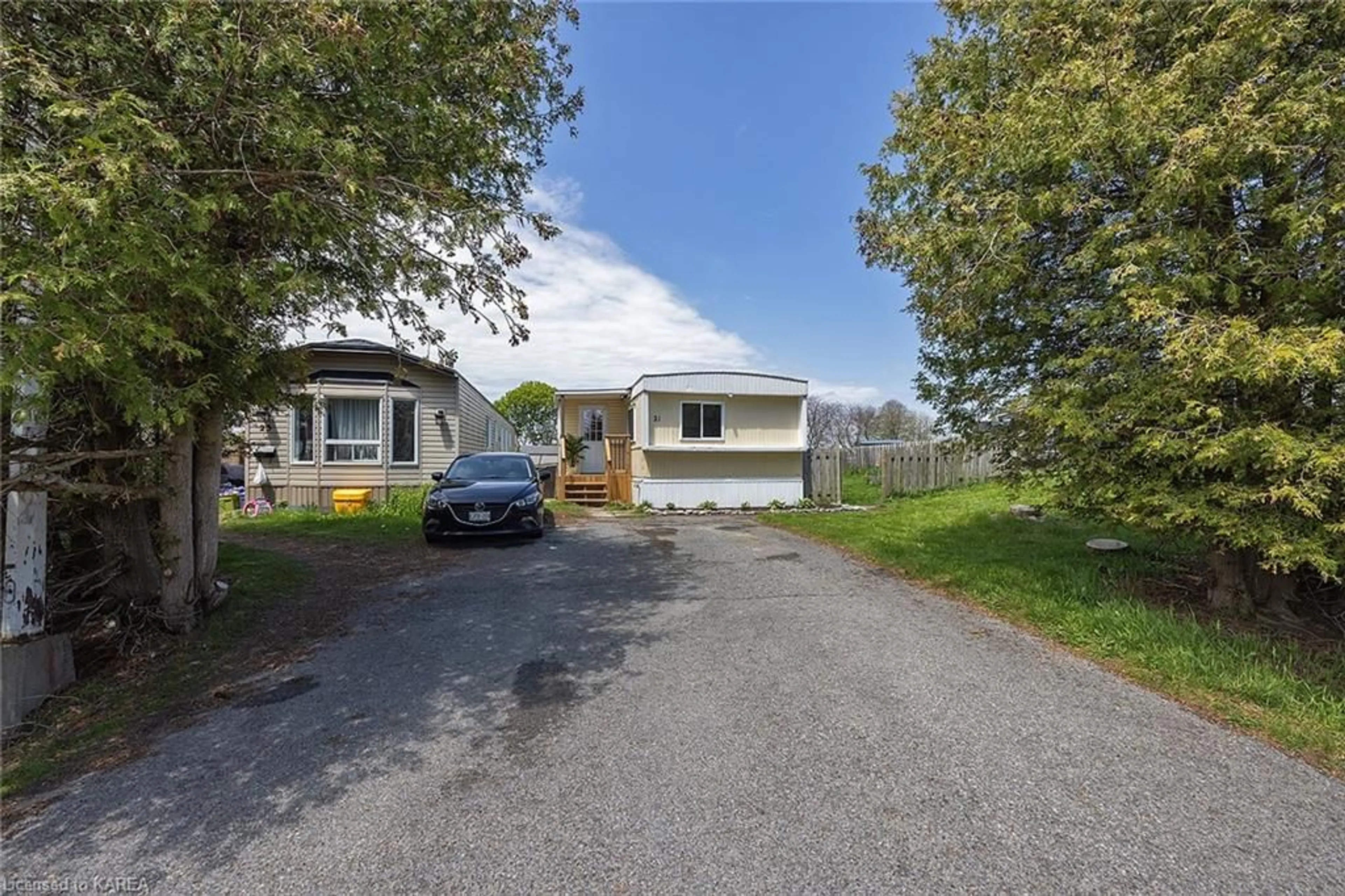21 Hermes Dr, Kingston, Ontario K7K 5T3
Contact us about this property
Highlights
Estimated ValueThis is the price Wahi expects this property to sell for.
The calculation is powered by our Instant Home Value Estimate, which uses current market and property price trends to estimate your home’s value with a 90% accuracy rate.$349,000*
Price/Sqft$275/sqft
Days On Market1 day
Est. Mortgage$1,224/mth
Tax Amount (2024)$715/yr
Description
Attention Military families! Coming to town and want to live close by work and school? Base living is a great affordable option. This lovely 3 bed, 1 bath home has been updated with new furnace AND air conditioning (2021), new kitchen, flooring, painting and propane tanks, and spray foam insulation underneath. With a fully fenced side yard, you have plenty of room to let the animals and children play freely. There is a small shed to keep all your toys in and a concrete pad waiting for your hot tub or gazebo. Clients have taken good care of this property and welcome you to CFB Kingston!
Property Details
Interior
Features
Main Floor
Bedroom Primary
3.51 x 4.01Living Room
4.83 x 4.01Laminate
Kitchen
3.28 x 4.01Bathroom
4-Piece
Exterior
Features
Parking
Garage spaces -
Garage type -
Total parking spaces 2
Property History
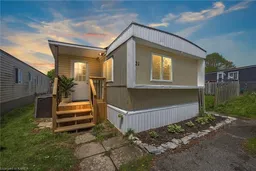 34
34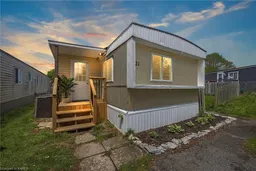 34
34
