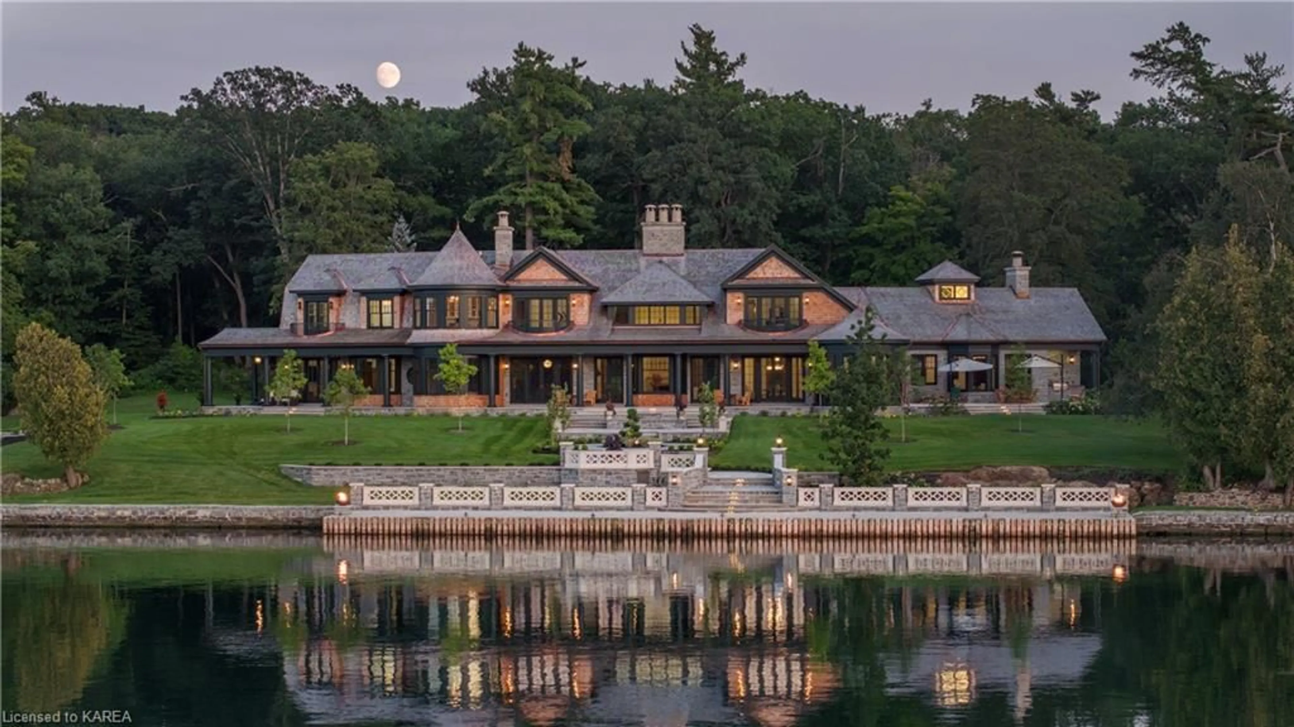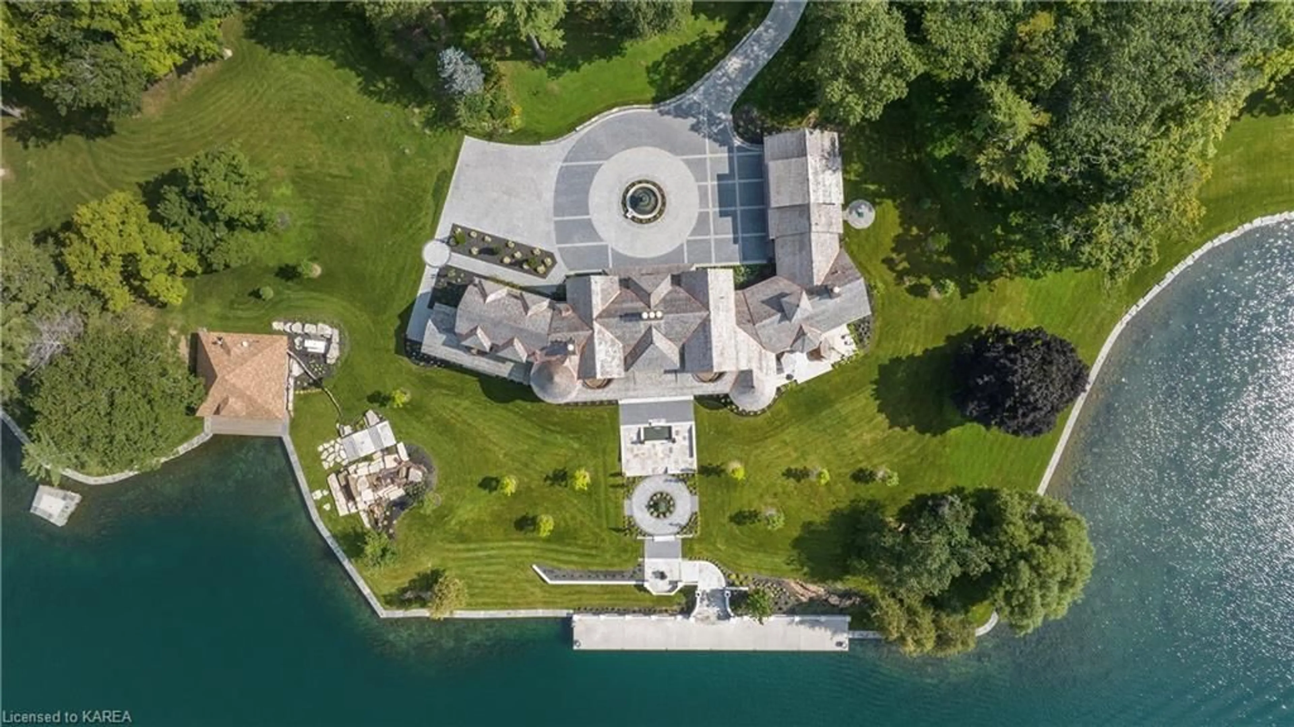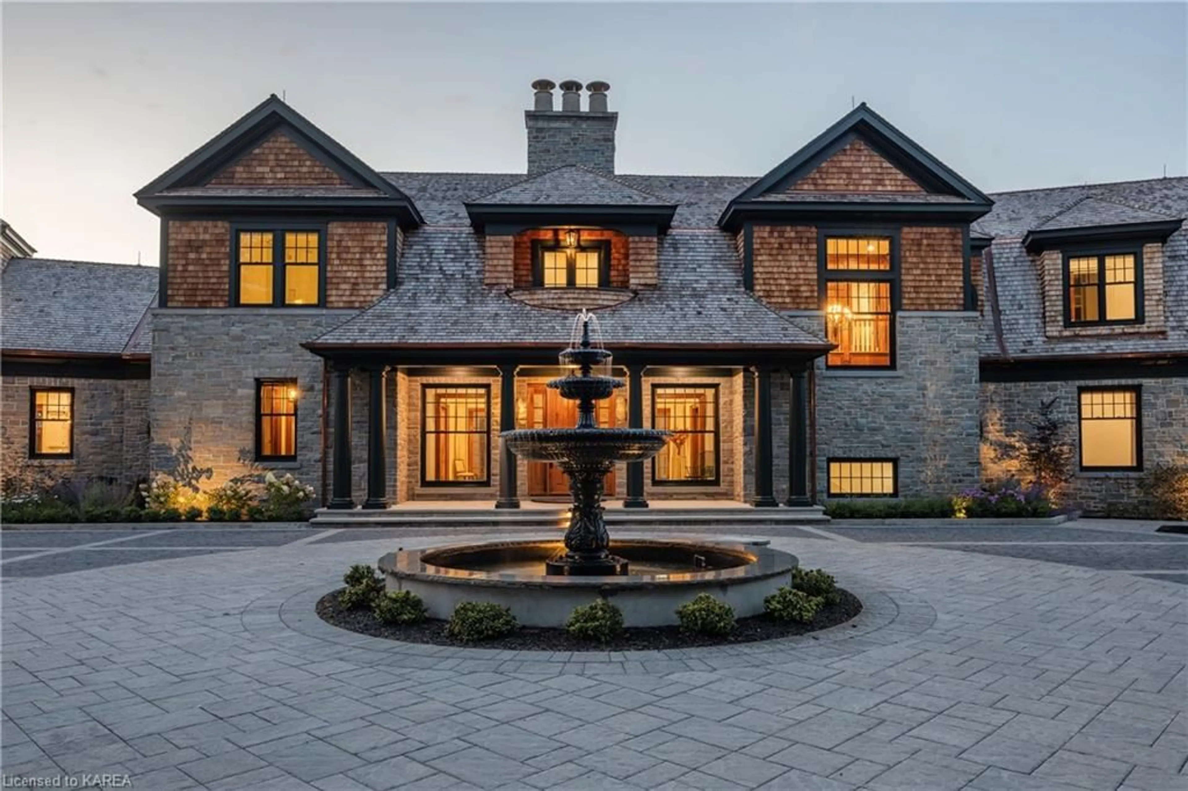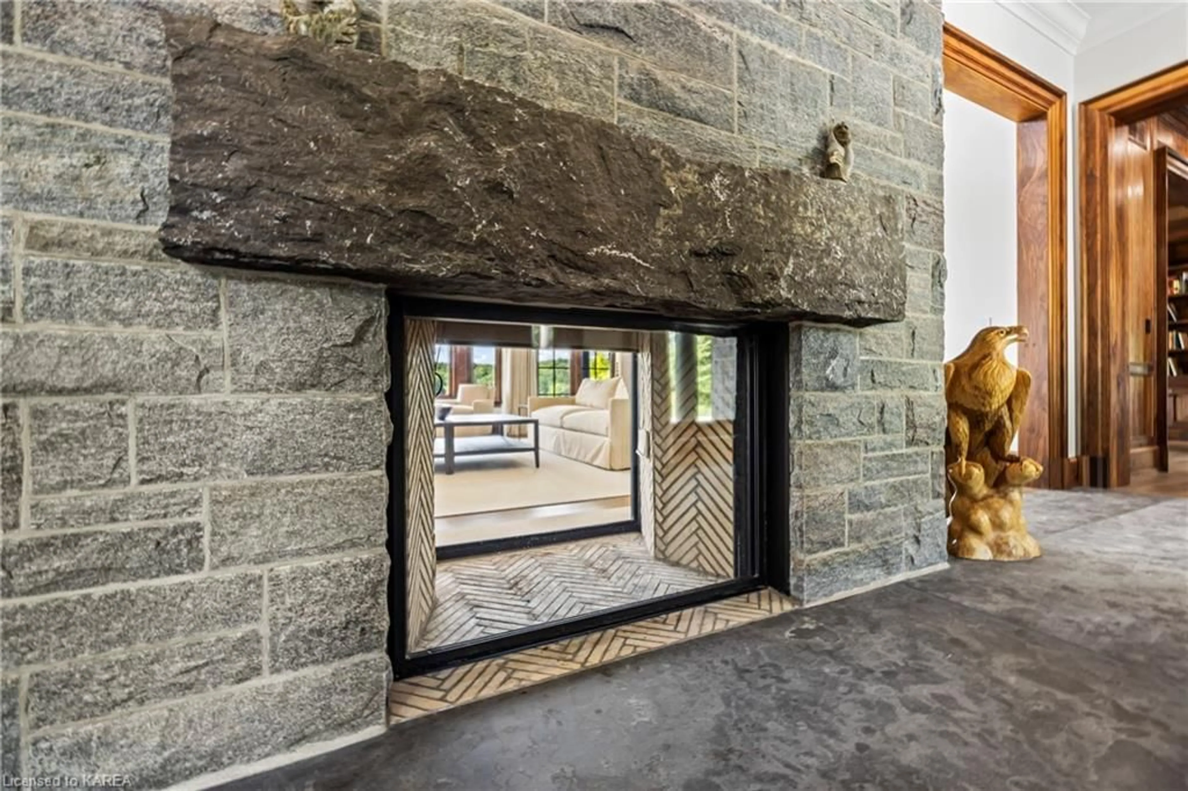967, 985 & 995 North Shore Rd, Howe Island, Ontario K7G 2V6
Contact us about this property
Highlights
Estimated ValueThis is the price Wahi expects this property to sell for.
The calculation is powered by our Instant Home Value Estimate, which uses current market and property price trends to estimate your home’s value with a 90% accuracy rate.Not available
Price/Sqft$1,486/sqft
Est. Mortgage$55,808/mo
Tax Amount (2023)$27,210/yr
Days On Market121 days
Description
Welcome to Nokomis, a magnificent trophy estate gracing the pristine shores of Howe Island. This sprawling masterpiece, artfully completed in 2022, epitomizes architectural excellence and craftsmanship at its zenith. Conceived by renowned architect, Michael Preston, and meticulously brought to life by the esteemed craftsmen of Andrecon Construction, this estate pays homage to the former landmark lodge. Here, timeless elegance harmoniously merges with contemporary opulence. Indulge in the luxuries befitting a property of this caliber: state-of-the-art smart home technology, a gourmet dream kitchen boasting top-tier appliances, a multitude of bedrooms, each with its own ensuite bathroom, two opulent primary suites, two impressive home offices, three grand fireplaces, soaring ceilings, adorned with intricate millwork throughout, geothermal climate control, multiple graceful walkouts, and a whole-home automatic generator. Immerse yourself in the breathtaking, unrivalled 2,700+ feet of waterfront living, commanding sweeping vistas of the tranquil Bateau Channel. Revel in the expansive private dock facilities, accommodating multiple vessels with room for a stately 125-foot yacht. A custom double-slip boathouse with lifts and a double boat port beckon to boating enthusiasts eager to explore the world famous Thousand Islands and beyond. Set upon a secure, gated 24+ acre expanse, Nokomis assures the utmost in safety, accessibility, seclusion and exclusivity. The property boasts a charming caretaker gatehouse, various outbuildings, an intricate network of wooded trails, a timber-framed covered outdoor lounge area overlooking a sandy beach with a fireplace and a built-in BBQ/summer kitchen, a dry boathouse/workshop, and a second protected beach area perfect for accommodating float planes. A brief drive transports you to the historic heart of Kingston, while easy access to Toronto, Montreal, Ottawa, and Upstate New York ensures you remain tethered to urban amenities.
Property Details
Interior
Features
Main Floor
Foyer
3.12 x 8.20carpet free / cedar closet(s) / fireplace
Living Room
6.58 x 8.20carpet free / cathedral ceiling(s) / engineered hardwood
Pantry
3.05 x 4.06carpet free / hardwood floor / heated floor
Dining Room
4.83 x 6.05carpet free / hardwood floor / heated floor
Exterior
Features
Parking
Garage spaces 3
Garage type -
Other parking spaces 20
Total parking spaces 23




