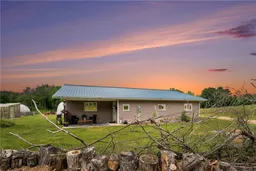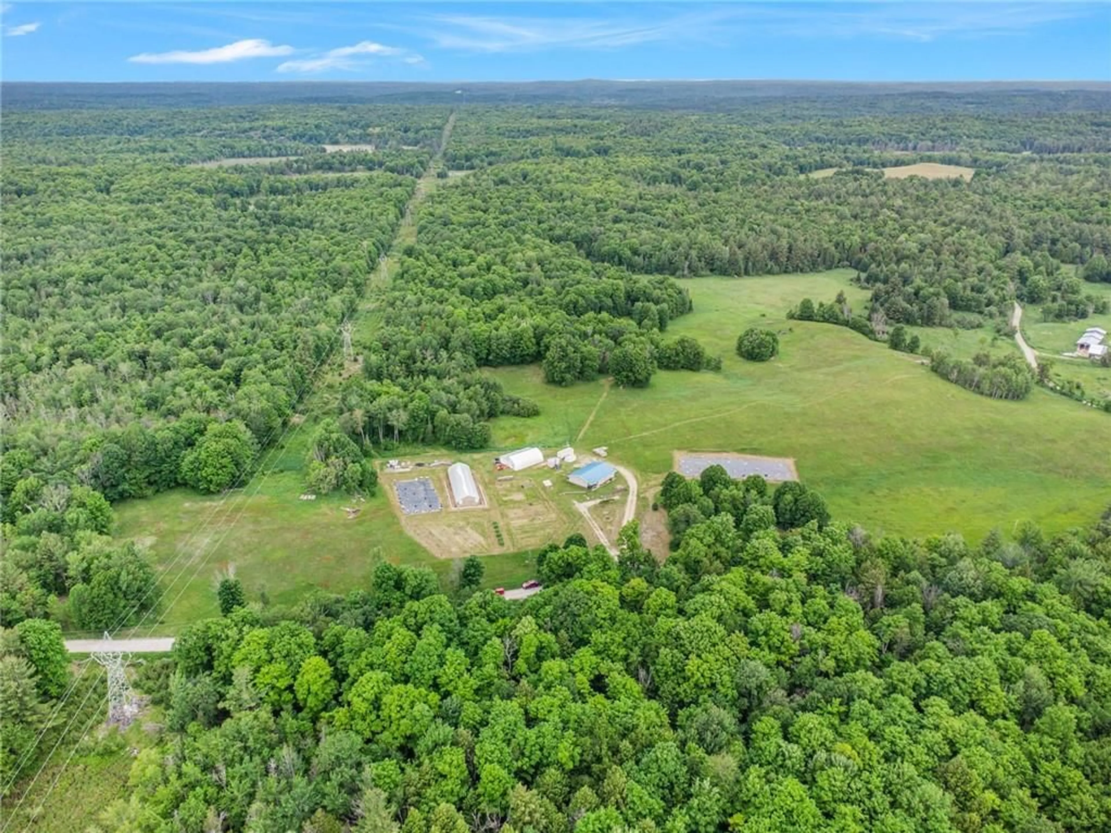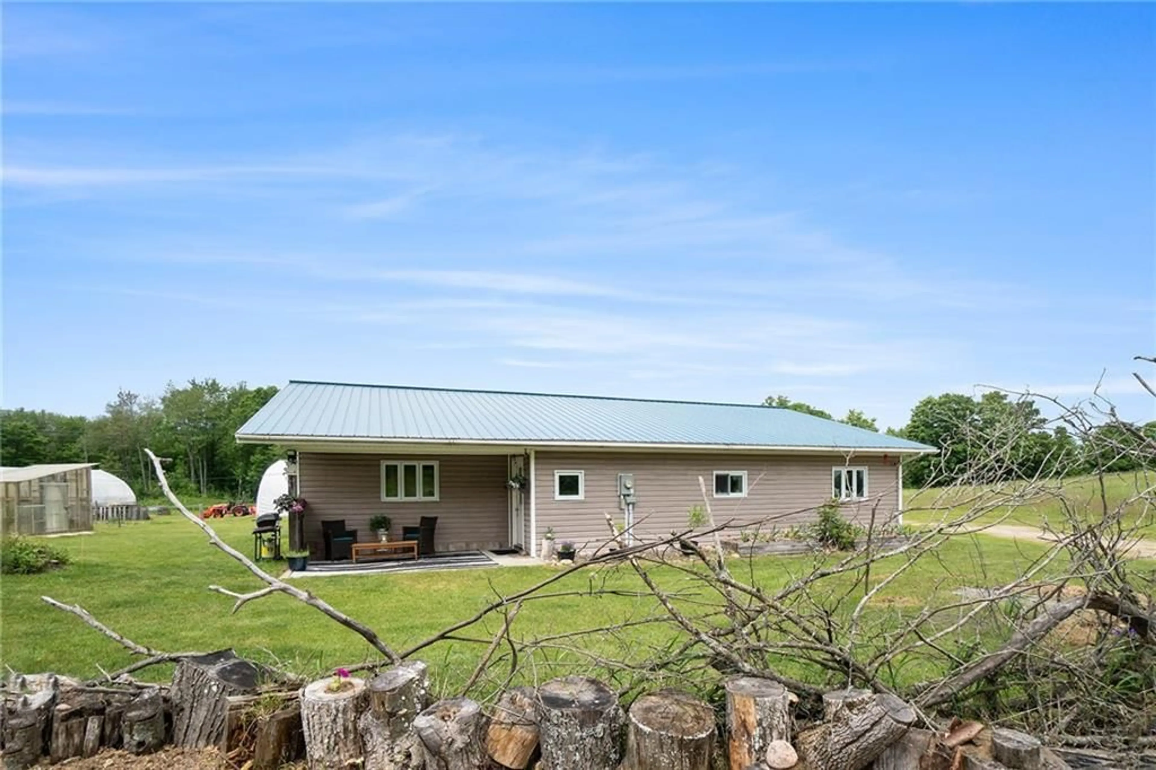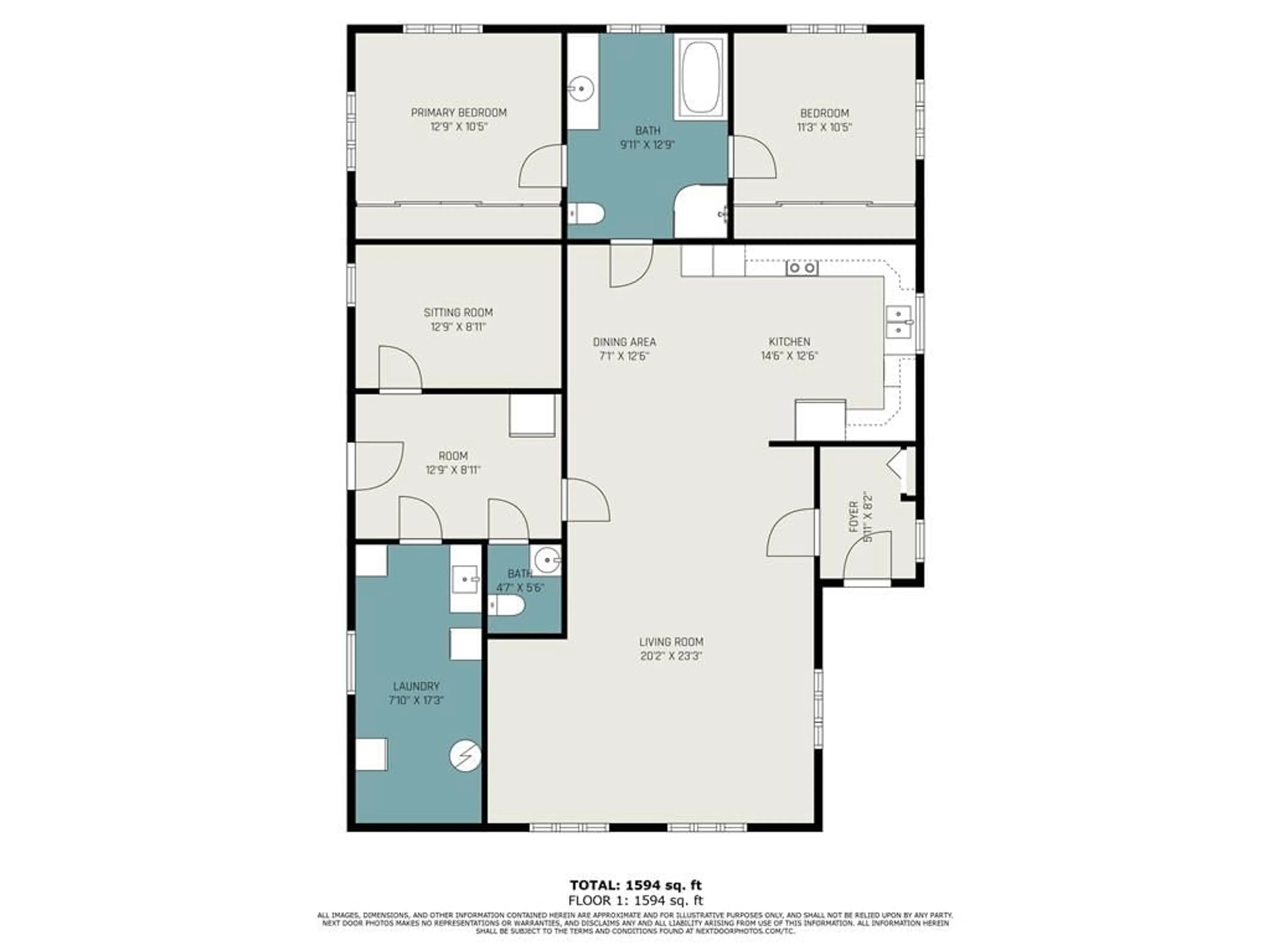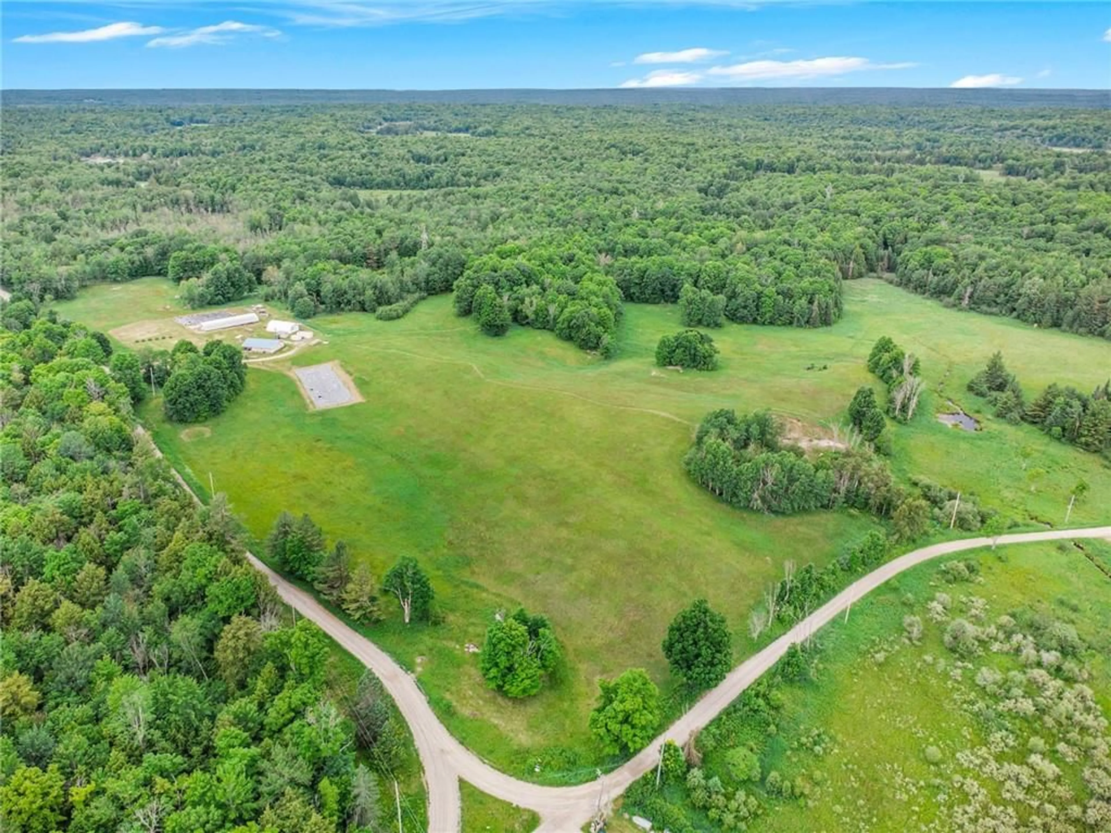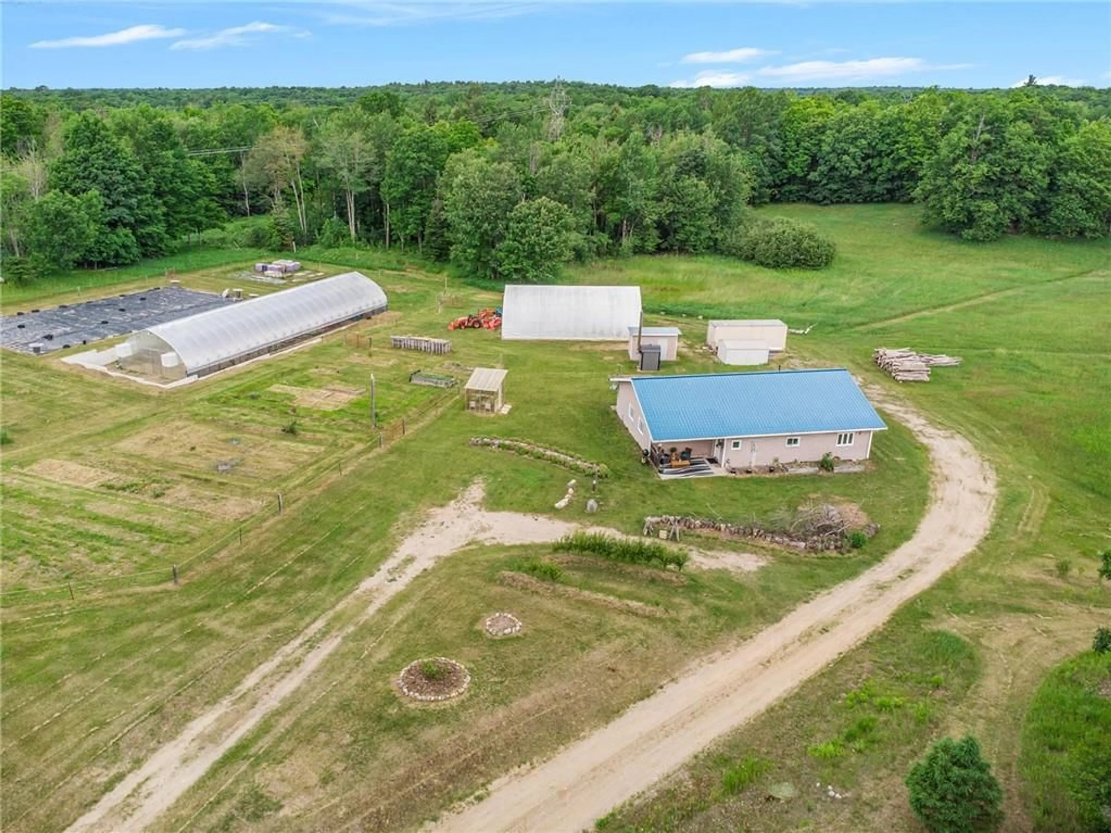1786 CLARENDON Rd, Maberly, Ontario K0H 2B0
Contact us about this property
Highlights
Estimated ValueThis is the price Wahi expects this property to sell for.
The calculation is powered by our Instant Home Value Estimate, which uses current market and property price trends to estimate your home’s value with a 90% accuracy rate.Not available
Price/Sqft-
Est. Mortgage$3,157/mo
Tax Amount (2024)$4,427/yr
Days On Market177 days
Description
Nestled on a sprawling 131-acre estate, this charming 3-bedroom, 1.5-bath bungalow is a nature lover's paradise. This home was built accessible with extra wide door ways and no stairs. The property boasts a variety of unique features, including a convenient RV hook-up, a 100-foot heated greenhouse perfect for year-round gardening, and a mix of wooded and workable land ideal for outdoor activities and farming. Additionally, there's a spacious workshop and a separate cabin, perfect for guests or as an income-generating Airbnb. The cabin is wired for a generator or ready for solar panel installation, offering flexible power options. This home presents a unique opportunity to own a versatile property that not only can generate income but also promises a lot of fun. With its multiple uses, it's the perfect investment for those seeking both financial gain and enjoyment.
Property Details
Interior
Features
Main Floor
Kitchen
14'6" x 12'6"Dining Rm
7'1" x 12'6"Bath 2-Piece
4'7" x 5'6"Bedroom
12'9" x 8'11"Exterior
Parking
Garage spaces -
Garage type -
Total parking spaces 15
Property History
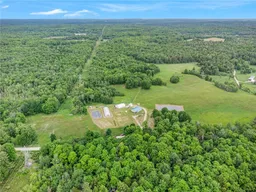 25
25