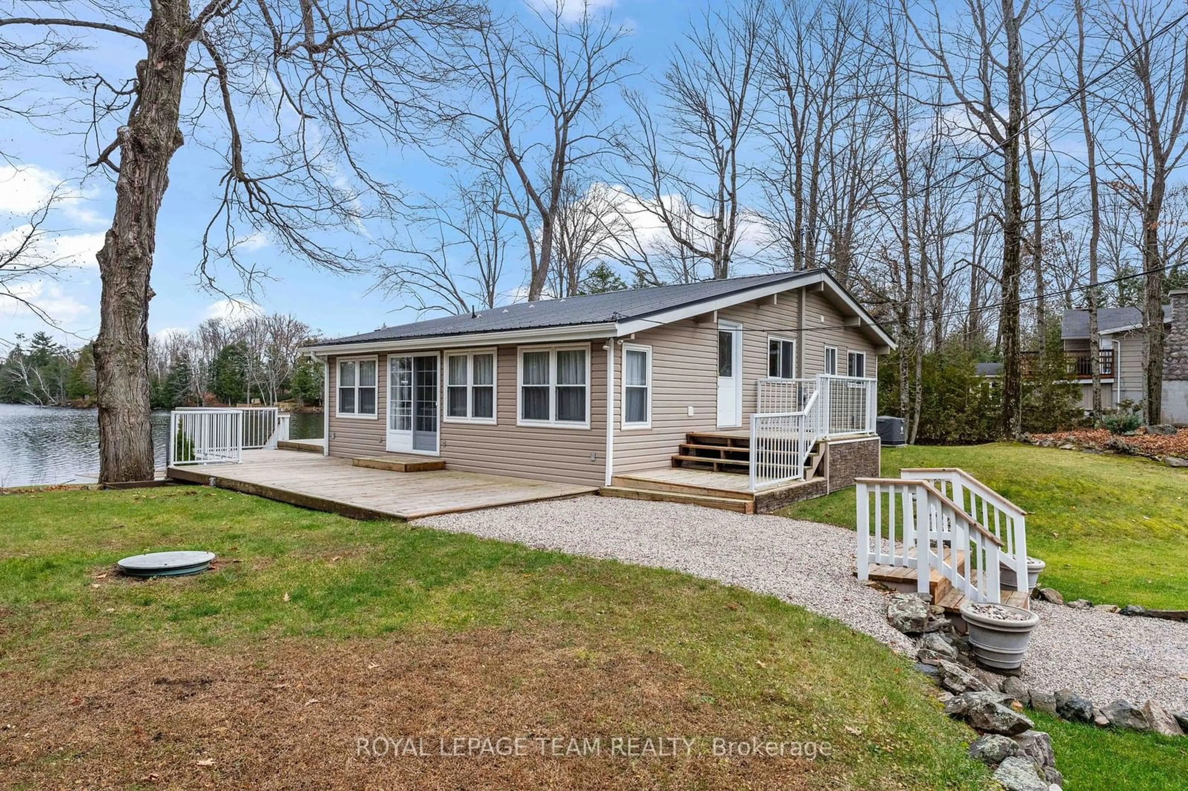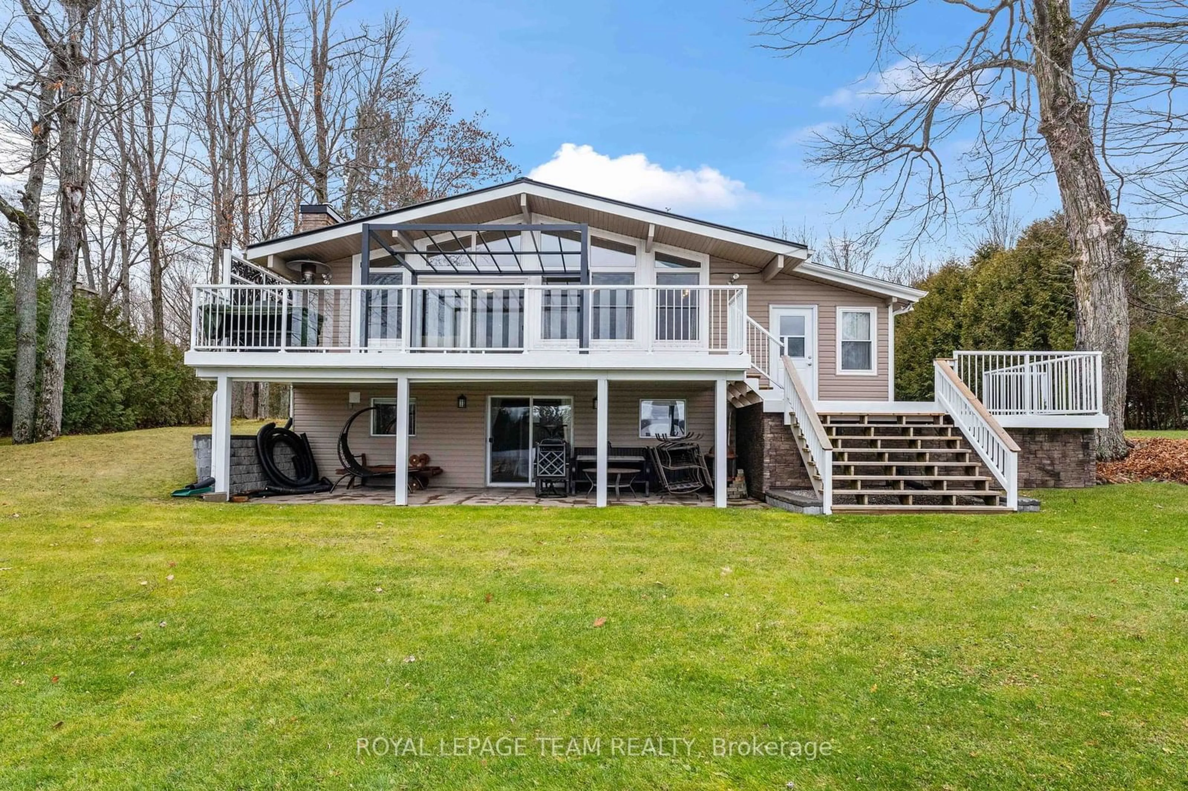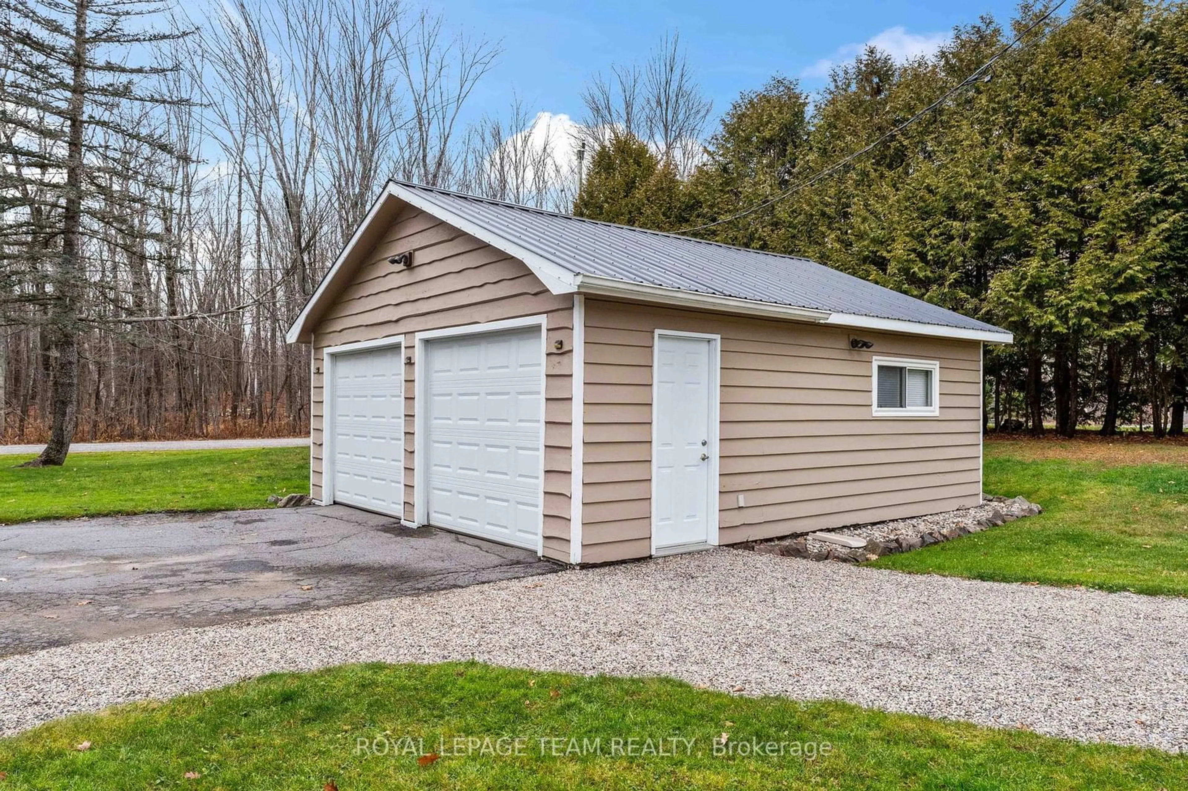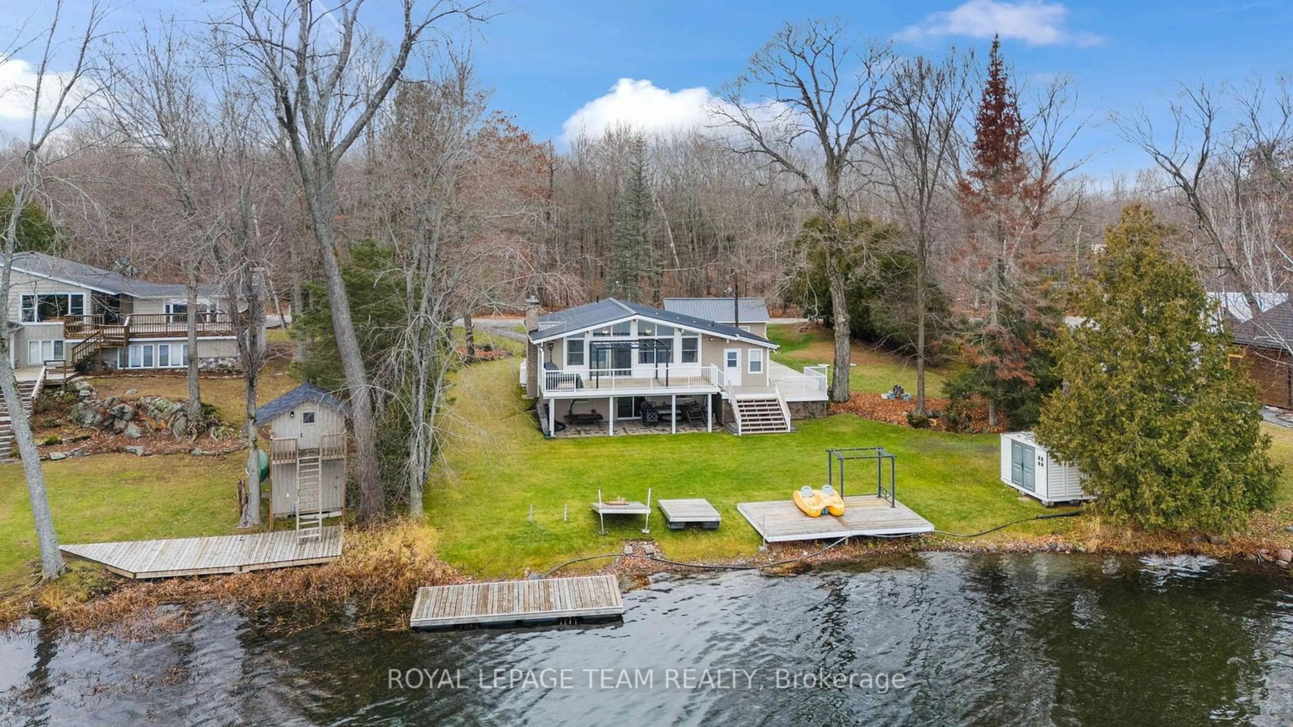1410 Wagner Rd, Central Frontenac, Ontario K0H 2P0
Contact us about this property
Highlights
Estimated ValueThis is the price Wahi expects this property to sell for.
The calculation is powered by our Instant Home Value Estimate, which uses current market and property price trends to estimate your home’s value with a 90% accuracy rate.Not available
Price/Sqft$748/sqft
Est. Mortgage$4,079/mo
Tax Amount (2024)$3,956/yr
Days On Market51 days
Description
Great news - your dream property is now available! A stunning 4-season waterfront bungalow with a walk-out basement on sought after Sharbot Lake. This beautiful home has an open concept layout featuring an updated kitchen with gleaming marble countertops & stainless steel appliances, a spacious eating area and a comfortable living space with a cozy fireplace. The main level features expansive floor-to-ceiling windows that offer breathtaking, uninterrupted views of the lake. Enjoy your morning coffee on the deck or relax with a book in the enclosed sunroom - a perfect blend of indoor comfort and surrounding scenic views. The basement family room is a perfect place for downtime and access to a yard of lake-side fun. Other notable improvements include: Furnace, AC & hot water tank (2020), all new deck/front porch boards (2020), new railings with clear glass panels and proper drainage installed (2020), walk-out patio with privacy walls (2022), metal roof & eavestrough with gutter guards, septic tank & bed (2017), all windows & doors replaced. Pride of ownership is on full display - come take a look and fall in love with 1410 Wagner Road.
Property Details
Interior
Features
Main Floor
Kitchen
4.88 x 4.27Combined W/Dining / Open Concept / Overlook Water
Br
2.44 x 3.96Closet / Window
Living
4.57 x 4.27Fireplace / Open Concept / Overlook Water
Br
3.35 x 3.96Closet / Window
Exterior
Features
Parking
Garage spaces 2
Garage type Detached
Other parking spaces 6
Total parking spaces 8
Property History
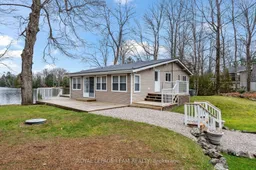 40
40
