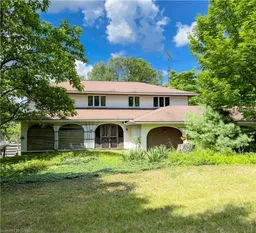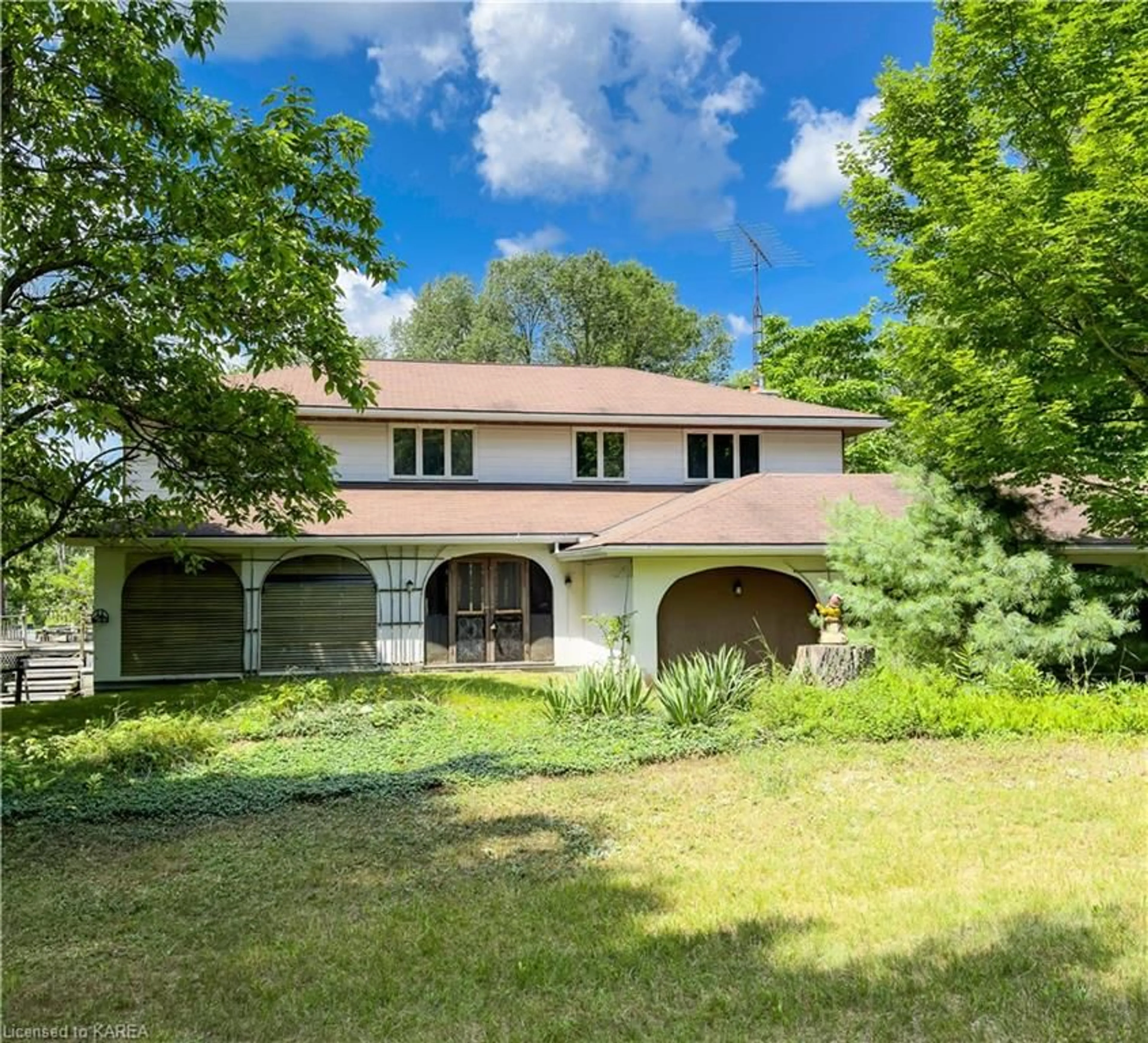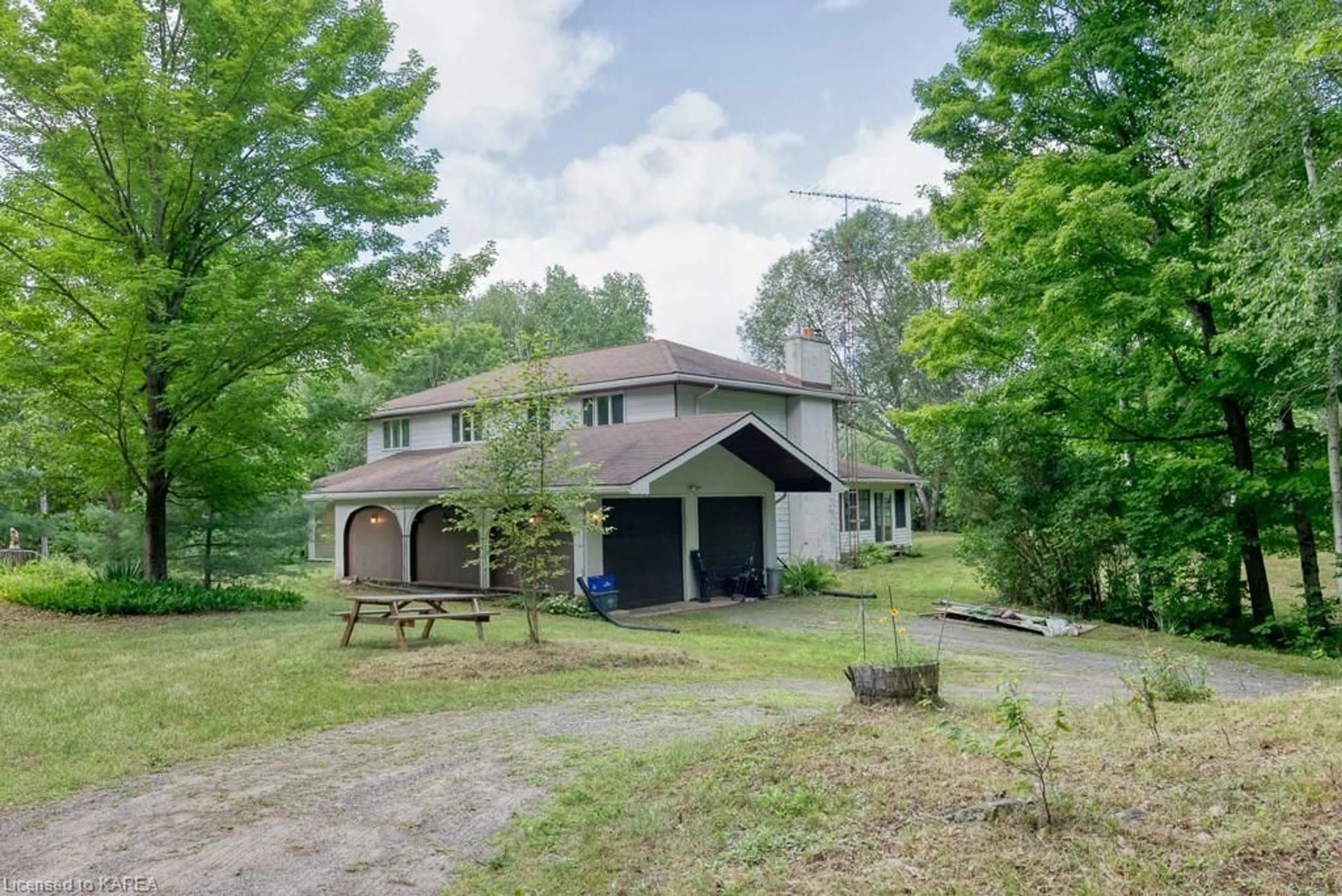12729 Road 38, Tichborne, Ontario K0H 2V0
Contact us about this property
Highlights
Estimated ValueThis is the price Wahi expects this property to sell for.
The calculation is powered by our Instant Home Value Estimate, which uses current market and property price trends to estimate your home’s value with a 90% accuracy rate.$763,000*
Price/Sqft$130/sqft
Days On Market6 days
Est. Mortgage$2,447/mth
Tax Amount (2024)$2,984/yr
Description
Check out this amazing 4-bedroom, 3-bathroom home set back in the trees on nearly 40 acres of beautiful land, complete with peaceful wetlands and quiet neighbours. This property features a spacious kitchen and family room, along with a separate living and dining room—ideal for family gatherings or relaxing. The house is full of character and offers a fantastic opportunity for modernization to suit your taste. Enjoy the balcony, deck, and sunroom for leisurely moments, and take advantage of the attached 2-car garage and full, partially finished basement with a walk-out. Stay cozy all year round with radiant heat, a recently updated oil-fueled boiler, and a new oil tank. Plus, it’s just a 5-minute drive to Sharbot Lake Village, 45 minutes to Kingston, and right by the K&P Trail. There’s even an inground pool ready for revival. Embrace the charm and potential of this property and make it your own.
Property Details
Interior
Features
Basement Floor
Basement
8.97 x 7.90Utility Room
5.97 x 7.90Storage
1.98 x 2.18Exterior
Features
Parking
Garage spaces 2
Garage type -
Other parking spaces 8
Total parking spaces 10
Property History
 44
44

