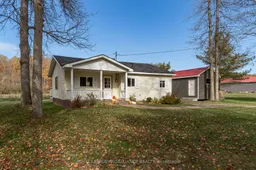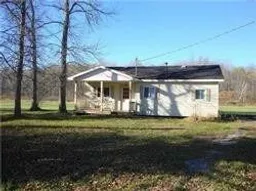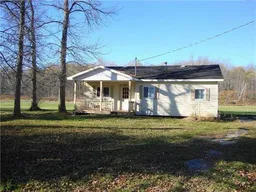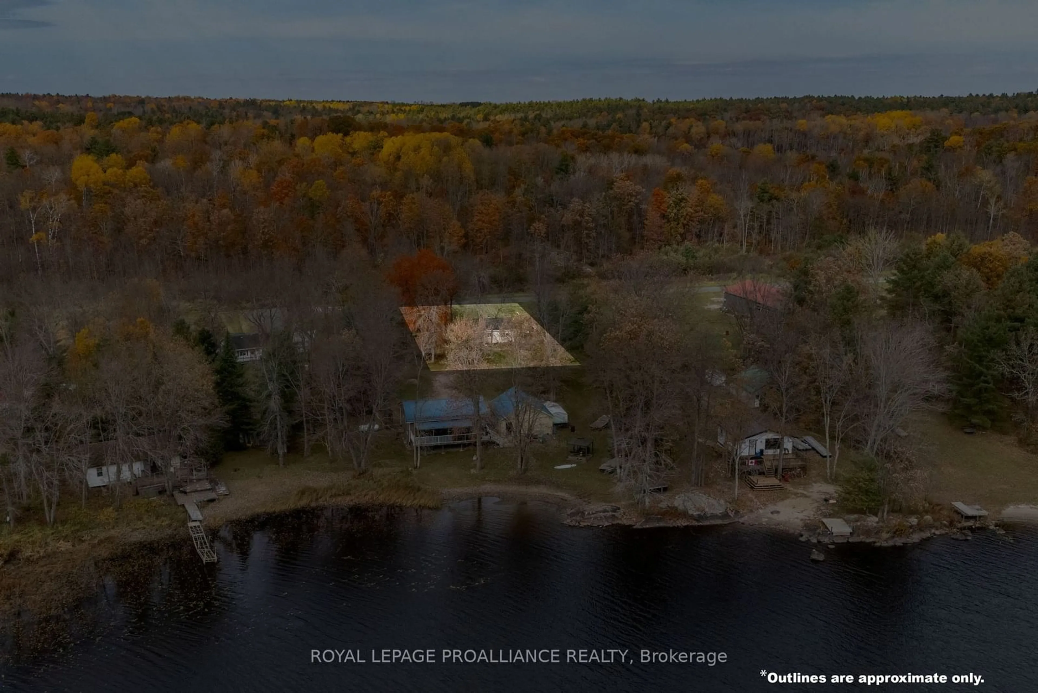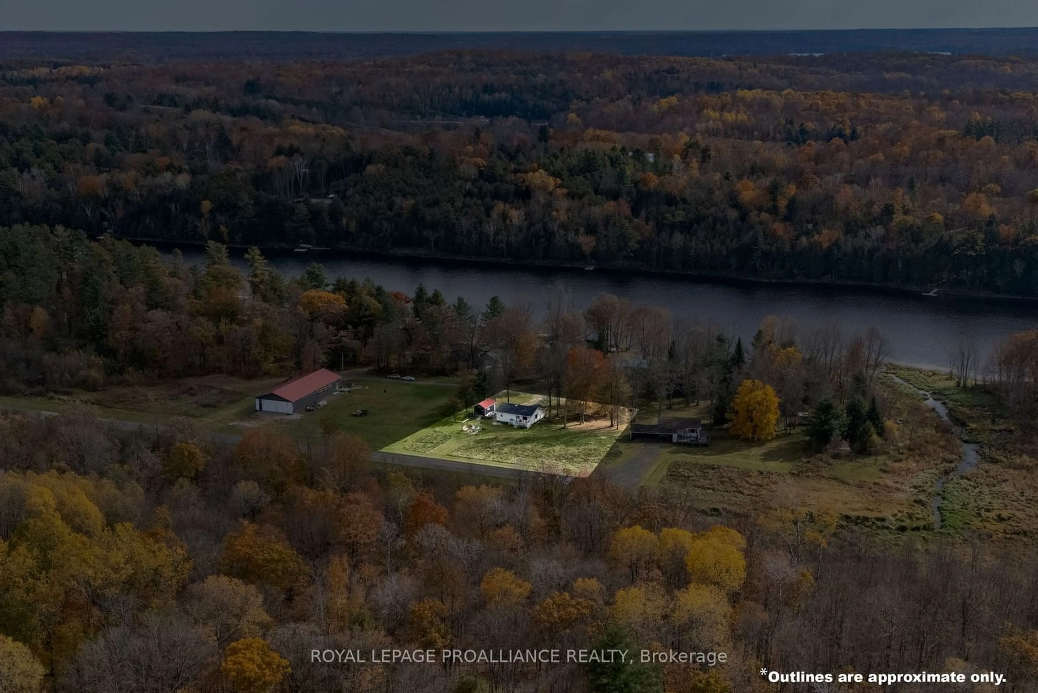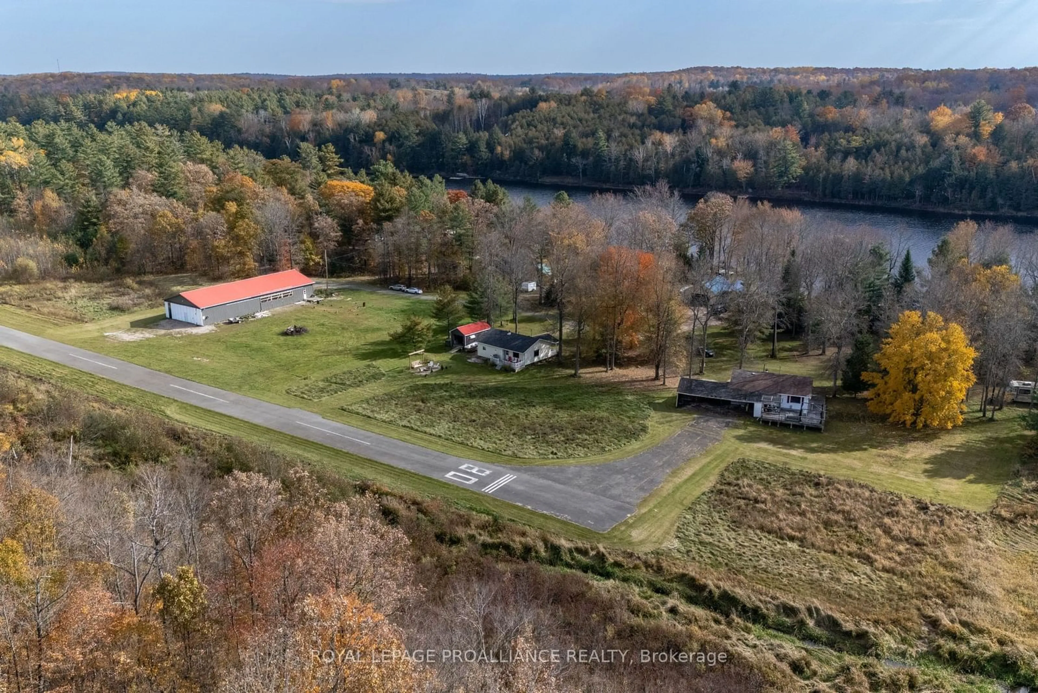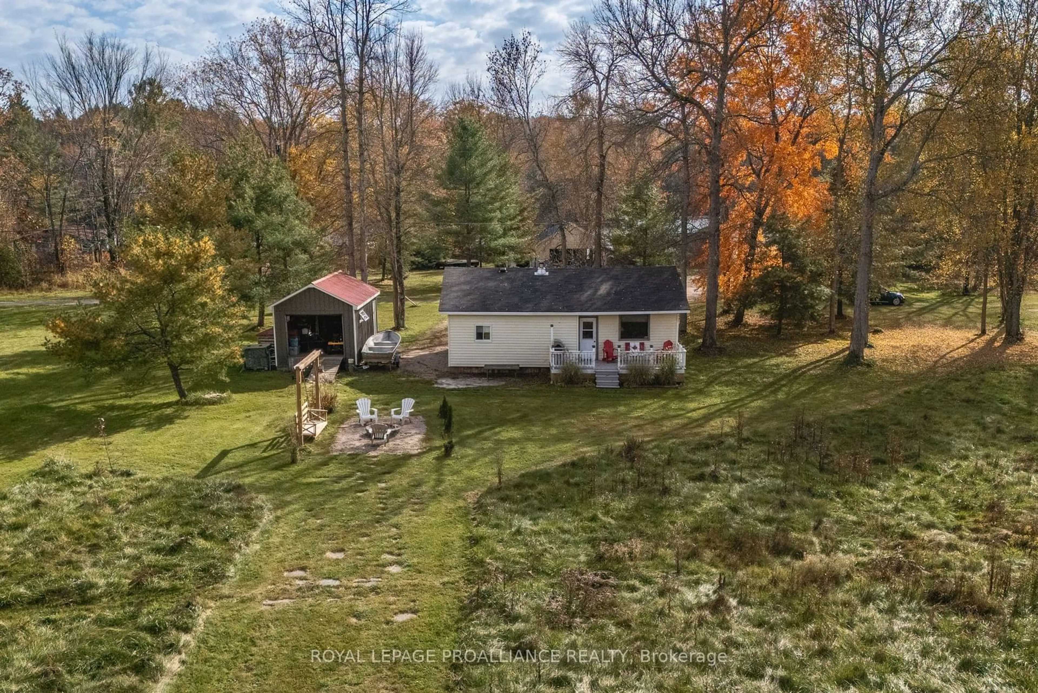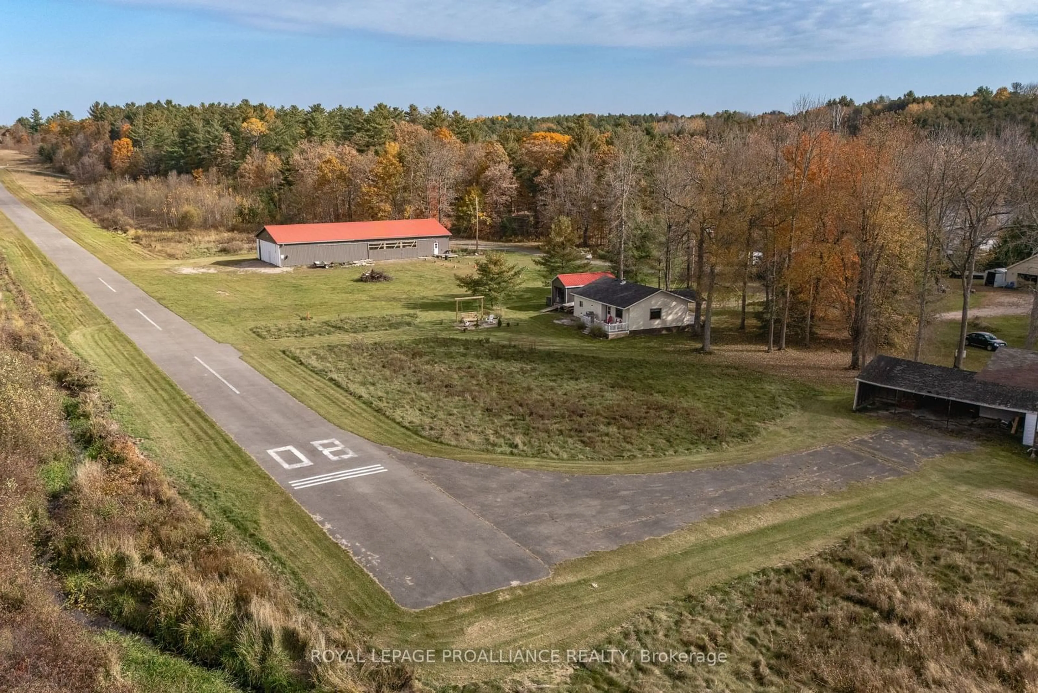1019 Turner Way, Central Frontenac, Ontario K0H 1B0
Contact us about this property
Highlights
Estimated ValueThis is the price Wahi expects this property to sell for.
The calculation is powered by our Instant Home Value Estimate, which uses current market and property price trends to estimate your home’s value with a 90% accuracy rate.Not available
Price/Sqft$391/sqft
Est. Mortgage$1,439/mo
Tax Amount (2024)$1,402/yr
Days On Market7 days
Description
Discover your dream retreat at this beautifully updated 3-bedroom bungalow, complete with deeded waterfront access to the stunning Kennebec Lake! Step inside to an inviting open-concept living space, freshly painted for a bright and airy feel. the main living area flows seamlessly into the newly refreshed deck and front porch, perfect for morning coffee or evening gatherings. Cozy up around the woodstove on chilly nights, with additional baseboard heating for year-round comfort. Outside, enjoy your private backyard oasis featuring a firepit and a charming new wooden swing ideal for relaxation and entertaining. A spacious 8x20 shed provides ample storage for either your boat, four-wheeler, lawnmower, fishing gear, and more. Recent 'water' upgrades totaling $10,000 to enhance your living experience, including a NEW Submersible pump, , NEW heated water line, NEW owned hot water tank, NEW UV light for potable water, and NEW carbon filter all ensuring peace of mind and convenience. Plus, the septic system has been recently pumped, ready for worry-free living! For aviation enthusiasts, Baker Valley, Aerodrome is just moments away, offering a federally regulated airstrip with minimal traffic for easy access to the skies. Enjoy breathtaking Dark Sky Viewing right in your back yard stargazing has never been better! Located close to a public boat launch and beach, this property is a nature lover's paradise. Don't miss out on the opportunity to make this stunning property yours. All furniture included.
Property Details
Interior
Features
Main Floor
Kitchen
4.72 x 3.89Dining
3.20 x 3.62Living
4.70 x 3.84Foyer
2.36 x 1.63Exterior
Features
Parking
Garage spaces -
Garage type -
Total parking spaces 2
Property History
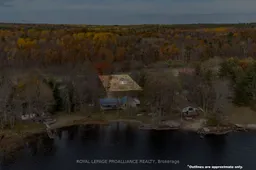 40
40