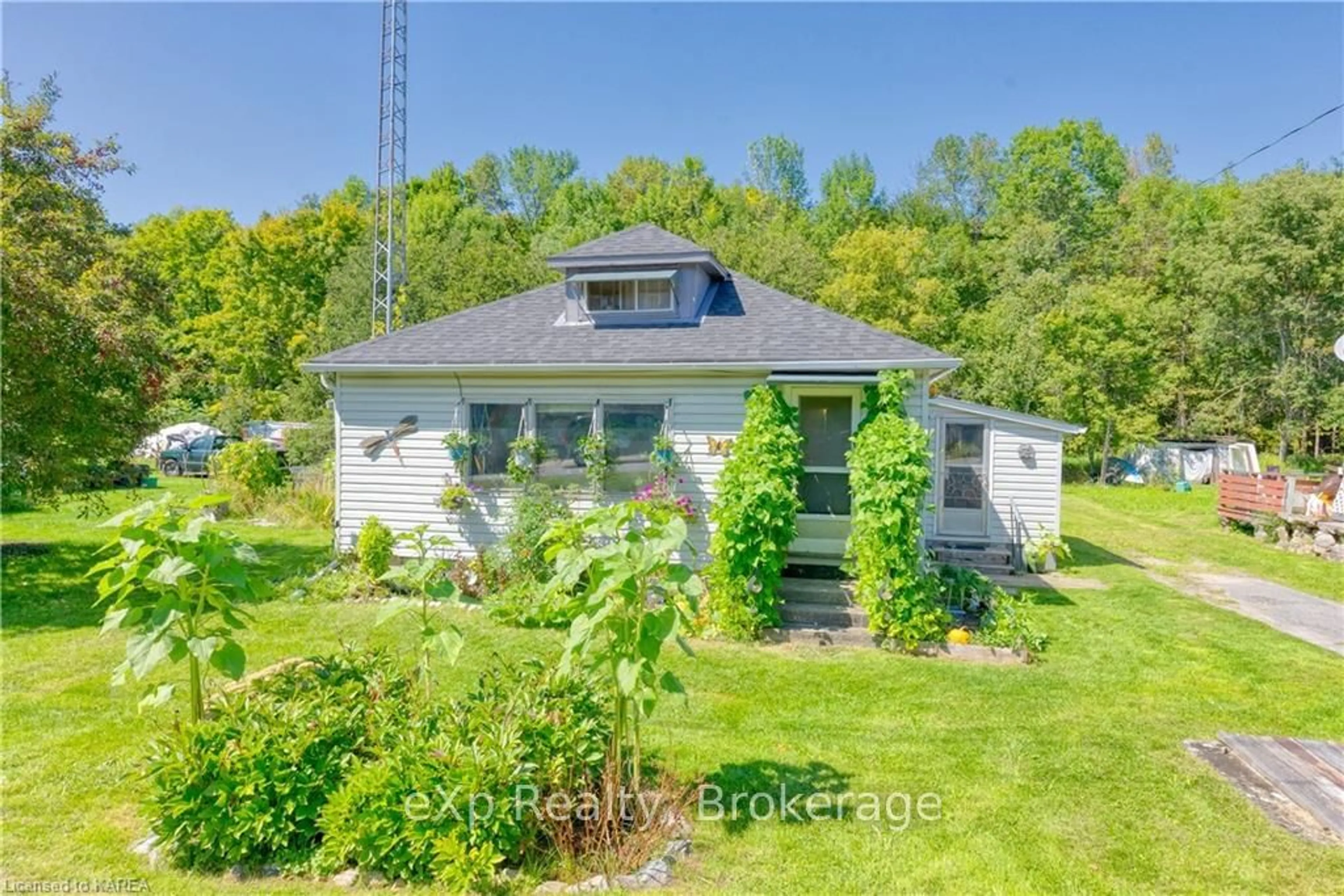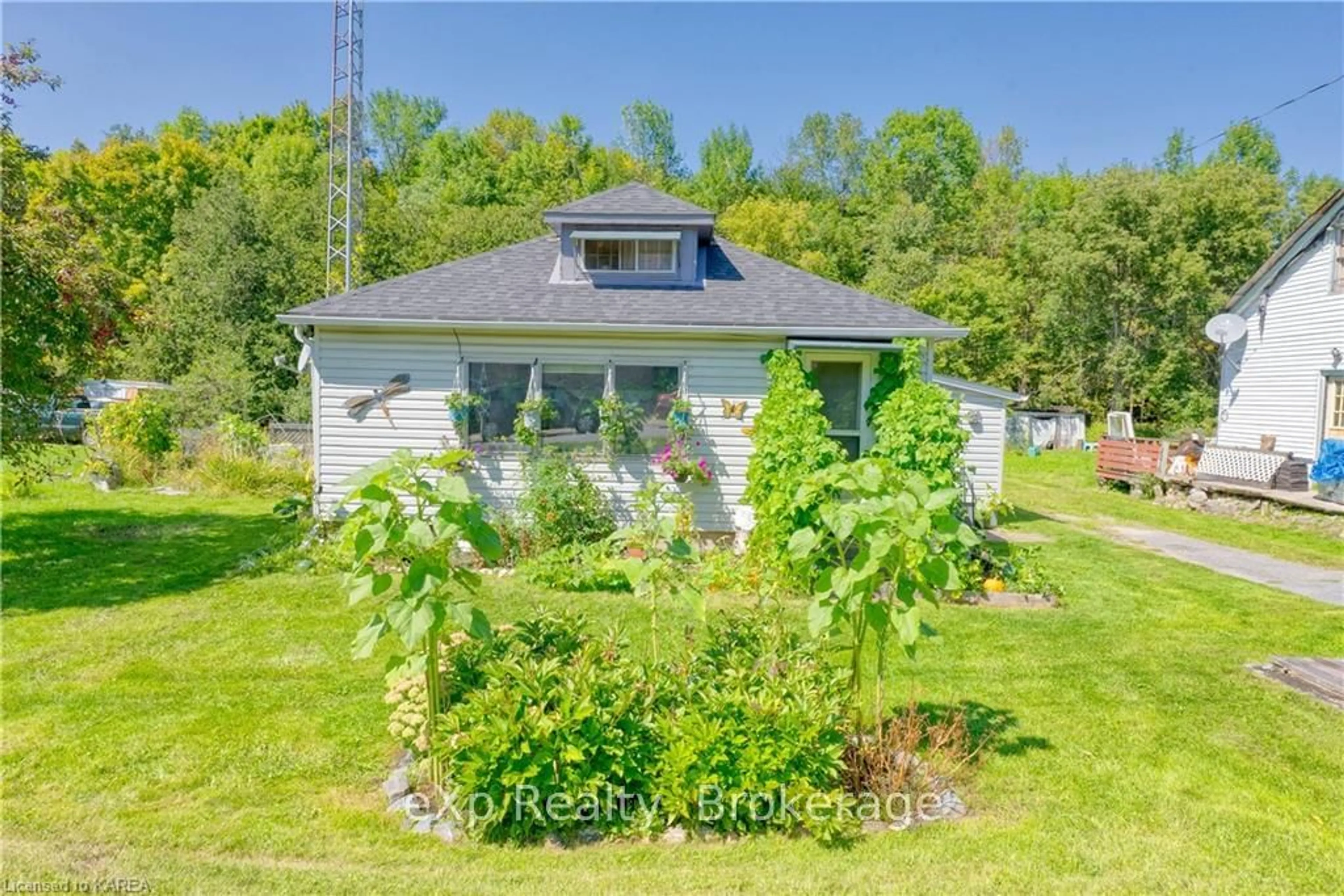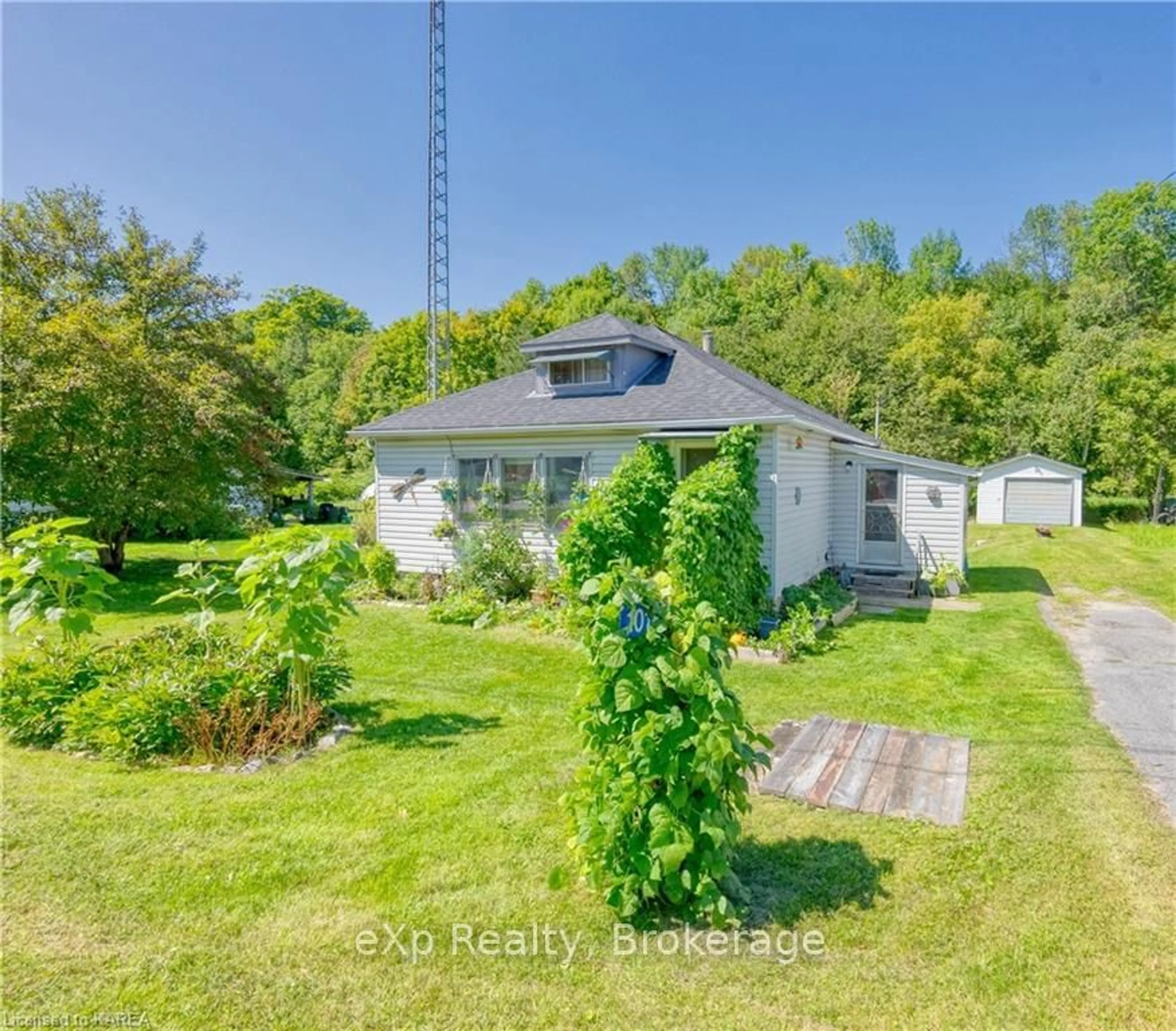1018 QUEEN St, Central Frontenac, Ontario K0H 1B0
Contact us about this property
Highlights
Estimated ValueThis is the price Wahi expects this property to sell for.
The calculation is powered by our Instant Home Value Estimate, which uses current market and property price trends to estimate your home’s value with a 90% accuracy rate.Not available
Price/Sqft-
Est. Mortgage$837/mo
Tax Amount (2024)$1,305/yr
Days On Market81 days
Description
Welcome to this inviting 1.5-story, year-round home in the heart of Arden. Enjoy the convenience of being able to walk to the post office, the Legion, and the library. This charming residence features a main-floor bedroom and a second bedroom/loft, along with a 4-piece bathroom. Relax in the spacious living room, on the enclosed porch, or in the private sitting area in the backyard with a lovely view of the woods. An extra room off the back of the house offers flexibility as a den or office space. The home is heated by a forced air propane furnace, with electric baseboard heaters as a backup. It also includes a single-car garage and a shed, both with electricity. The property has a dug well and septic system and is just a 3-minute drive to Big Clear Lake. The nearby park and beach provide additional opportunities for outdoor enjoyment. The Trans Canada Trail is just around the corner, offering plenty of opportunities for outdoor activities, and the area is surrounded by many lakes perfect for fishing and boating. Plus, it's ideally located just 15 minutes from Sharbot Lake, 40 minutes from Perth, and an hour from Kingston. This is a wonderful place to call home year-round.
Property Details
Interior
Features
Main Floor
Living
7.67 x 3.89Bathroom
2.44 x 2.26Kitchen
4.17 x 3.86Prim Bdrm
3.71 x 3.17Exterior
Features
Parking
Garage spaces 1
Garage type Detached
Other parking spaces 2
Total parking spaces 3
Property History
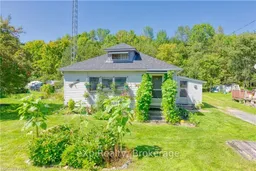 34
34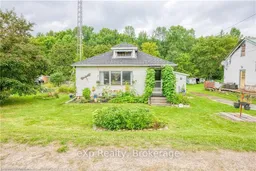 36
36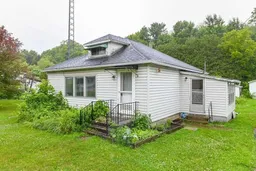 33
33
