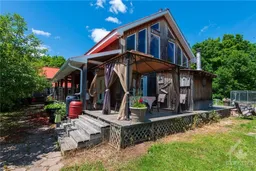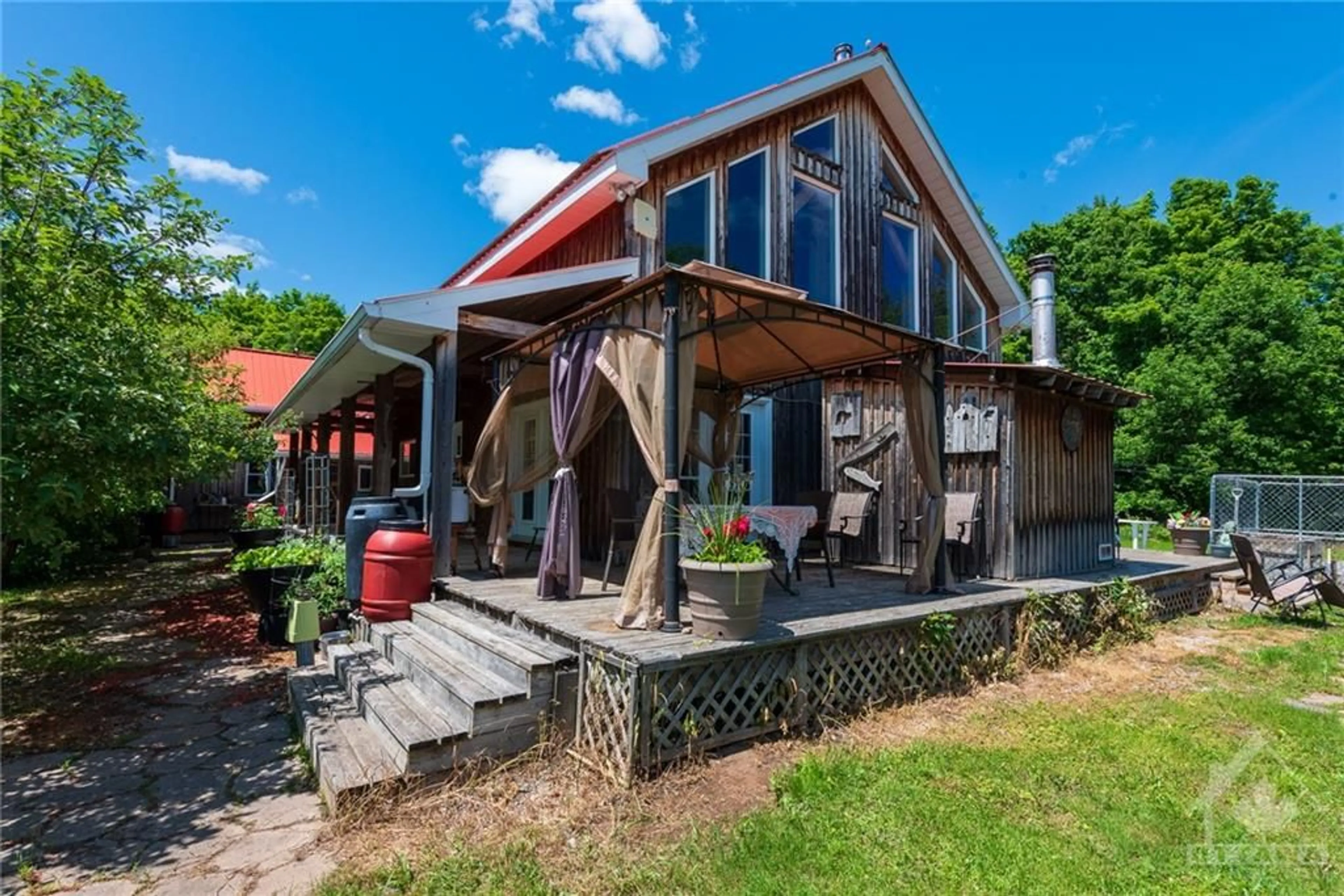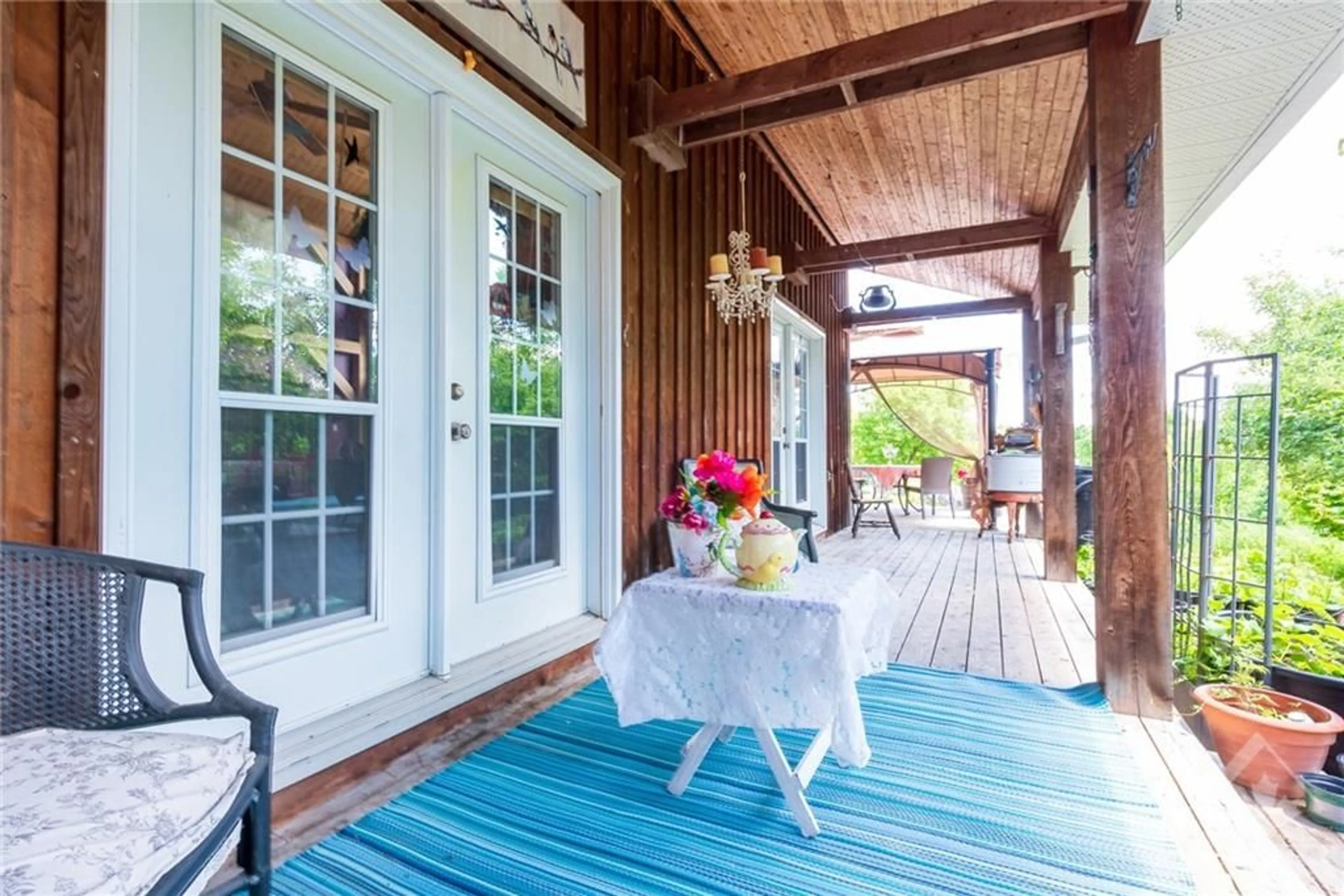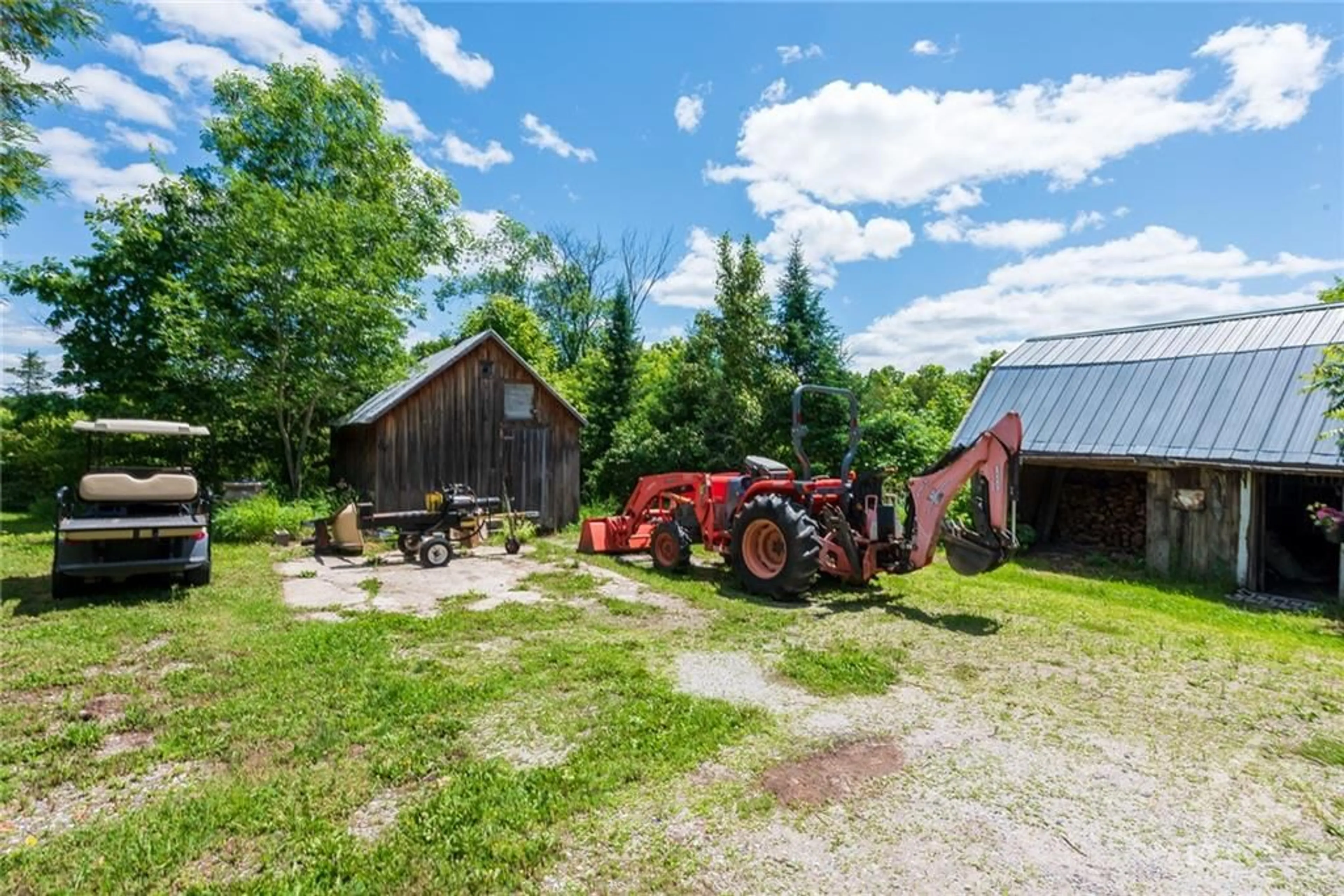1015 MCVEIGH Lane, Maberly, Ontario K0H 2B0
Contact us about this property
Highlights
Estimated ValueThis is the price Wahi expects this property to sell for.
The calculation is powered by our Instant Home Value Estimate, which uses current market and property price trends to estimate your home’s value with a 90% accuracy rate.$818,000*
Price/Sqft-
Days On Market10 days
Est. Mortgage$3,435/mth
Tax Amount (2024)$4,063/yr
Description
Waterfront homestead with Southern exposure on Silver Lake, 20 minutes from beautiful, historic Perth. Settle into a wholesome outdoor lifestyle on 42 acres of versatile real estate with 8,000 trees planted under a managed forest plan, natural pond, many out-buildings, extremely cute bunkie at the lakefront, and a remarkable dwelling to call home. Original circa 1860 log house plus stunning 2010 post and beam addition featuring a palatial great room with soaring cathedral ceiling, towering wall of windows and the essential fireplace centrepiece could all be mistaken for an Adirondack Lodge. You are incredibly well equipped in this slice of heaven with a solar microFIT installation with 6 years' income stream remaining on contract, 200 amp on-grid service, geothermal radiant heating in the addition, propane furnace & central air for the older part of the house, propane generator with auto-start - hit "more information" for many more details, features and updates. Call your agent today.
Property Details
Interior
Features
Main Floor
Great Room
28'9" x 28'8"Office
15'9" x 14'0"Dining Rm
12'6" x 10'9"Living Rm
20'7" x 12'3"Exterior
Parking
Garage spaces -
Garage type -
Other parking spaces 8
Total parking spaces 8
Property History
 30
30


