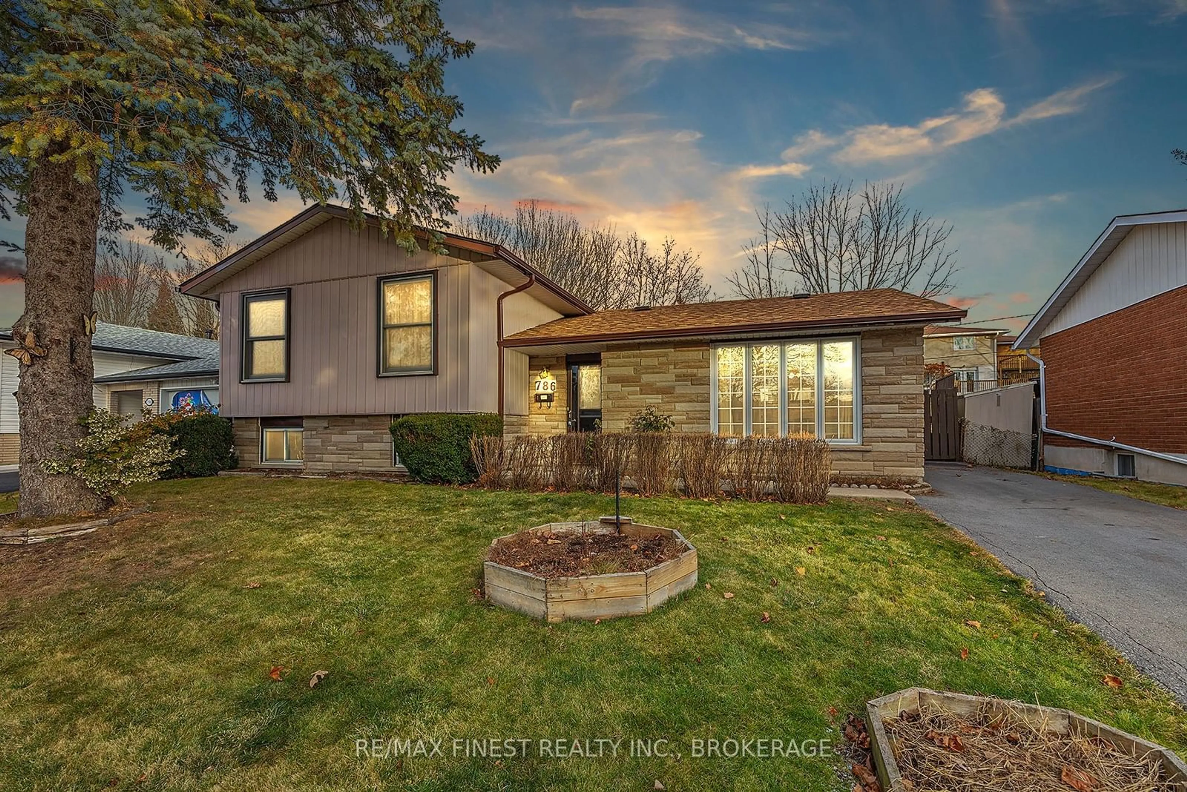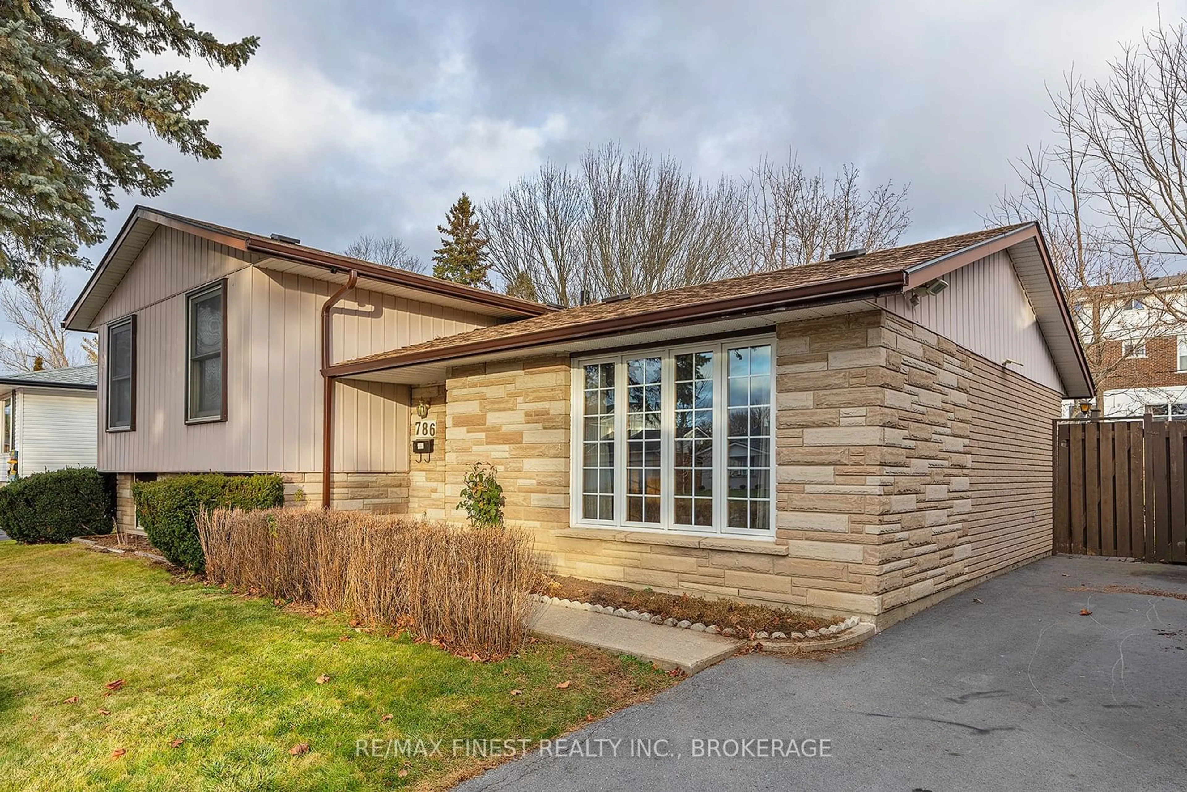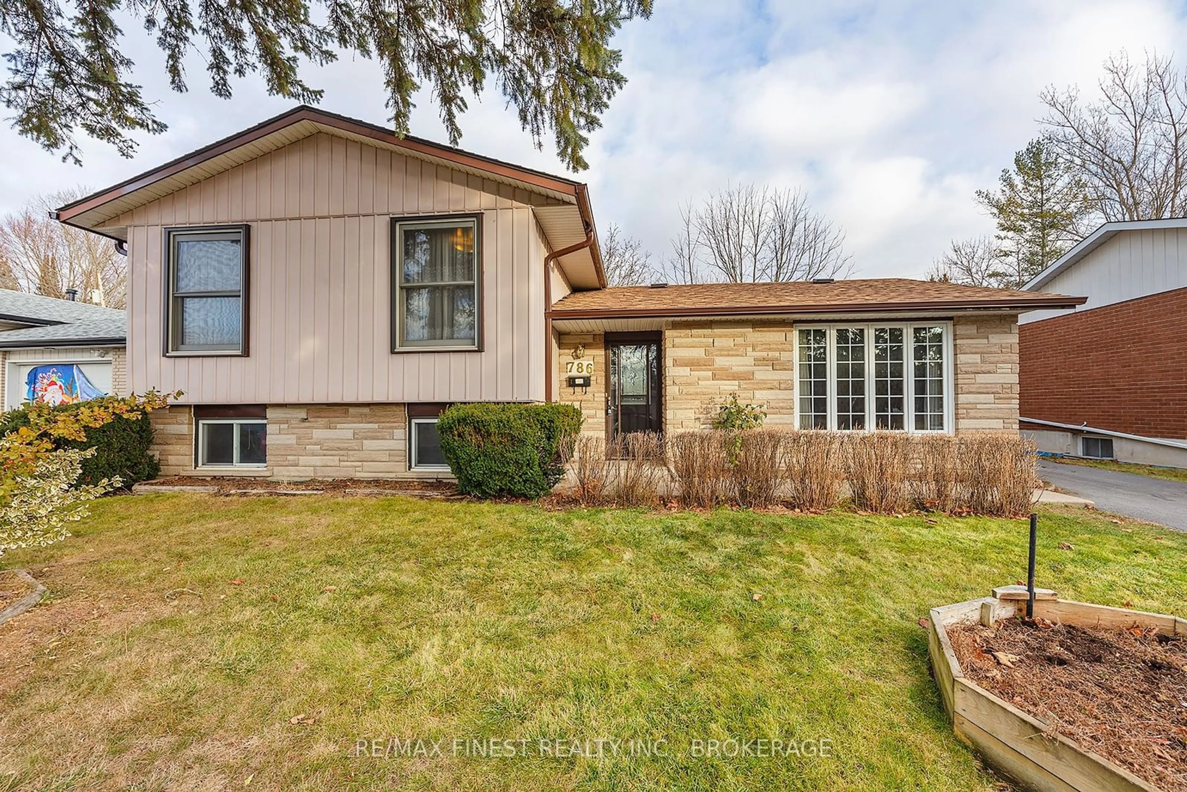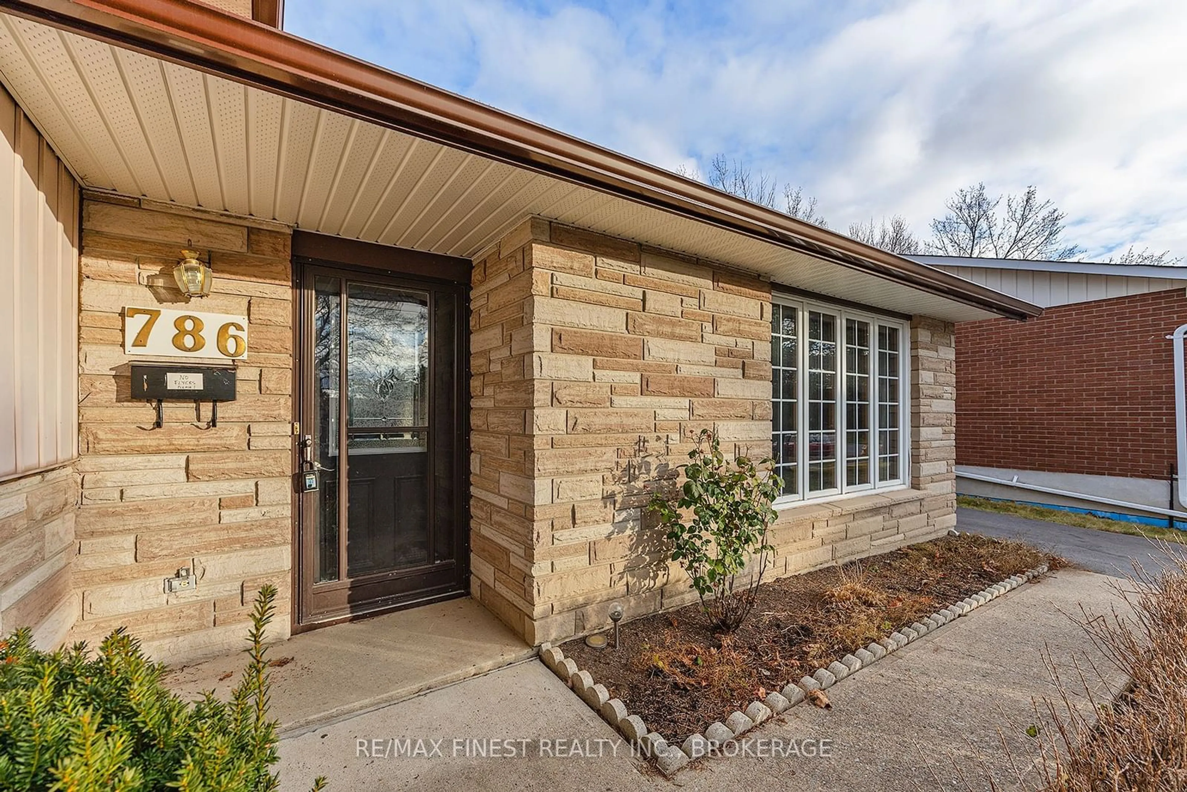786 HIGH GATE PARK Dr, Kingston, Ontario K7M 5Z8
Contact us about this property
Highlights
Estimated ValueThis is the price Wahi expects this property to sell for.
The calculation is powered by our Instant Home Value Estimate, which uses current market and property price trends to estimate your home’s value with a 90% accuracy rate.Not available
Price/Sqft$413/sqft
Est. Mortgage$2,255/mo
Tax Amount (2024)$3,140/yr
Days On Market22 days
Description
WELCOME TO 786 HIGH GATE PARK DRIVE, LOCATED IN KINGSTON'S WEST-END IN THE BAYRIDGE WEST AREA CLOSE TO MANY AMENITIES LIKE PARKS, SCHOOLS, SHOPPING, AND RESTAURANTS. THIS WELL CARED FOR 3 LEVEL SIDE SPLIT HOME OFFERS 3 BEDROOMS AND 1.5 BATHS. THE MAIN LEVEL FEATURES AN OPEN CONCEPT LIVING AND DINING ROOM WITH HARDWOOD FLOORS, EAT-IN KITCHEN WITH AMPLE STORAGE SPACE AND WALK-OUT TO PRIVATE BACKYARD.THE UPPER LEVEL HAS 3 COMFORTABLE SIZED BEDROOMS AND A 5-PIECE CHEATER ENSUITE BATHROOM, WHILE THE LOWER LEVEL OFFERS LARGE WINDOWS, DRY BAR, CONVENIENT 2-PIECE BATH, LAUNDRY ROOM AND A WALK-UP TO THE REAR YARD. THE FULLY FENCED YARD FEATURES A PRIVATE COURTYARD, MAKING IT PERFECT FOR GATHERINGS WITH FAMILY AND FRIENDS. DONT MISS THE CHANCE TO MAKE THIS WONDERFUL HOME YOUR OWN!
Property Details
Interior
Features
Main Floor
Living
4.83 x 3.79Dining
2.74 x 3.29Kitchen
3.82 x 3.18Exterior
Features
Parking
Garage spaces -
Garage type -
Total parking spaces 2




