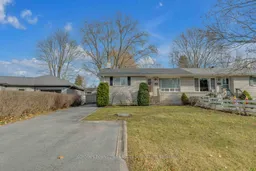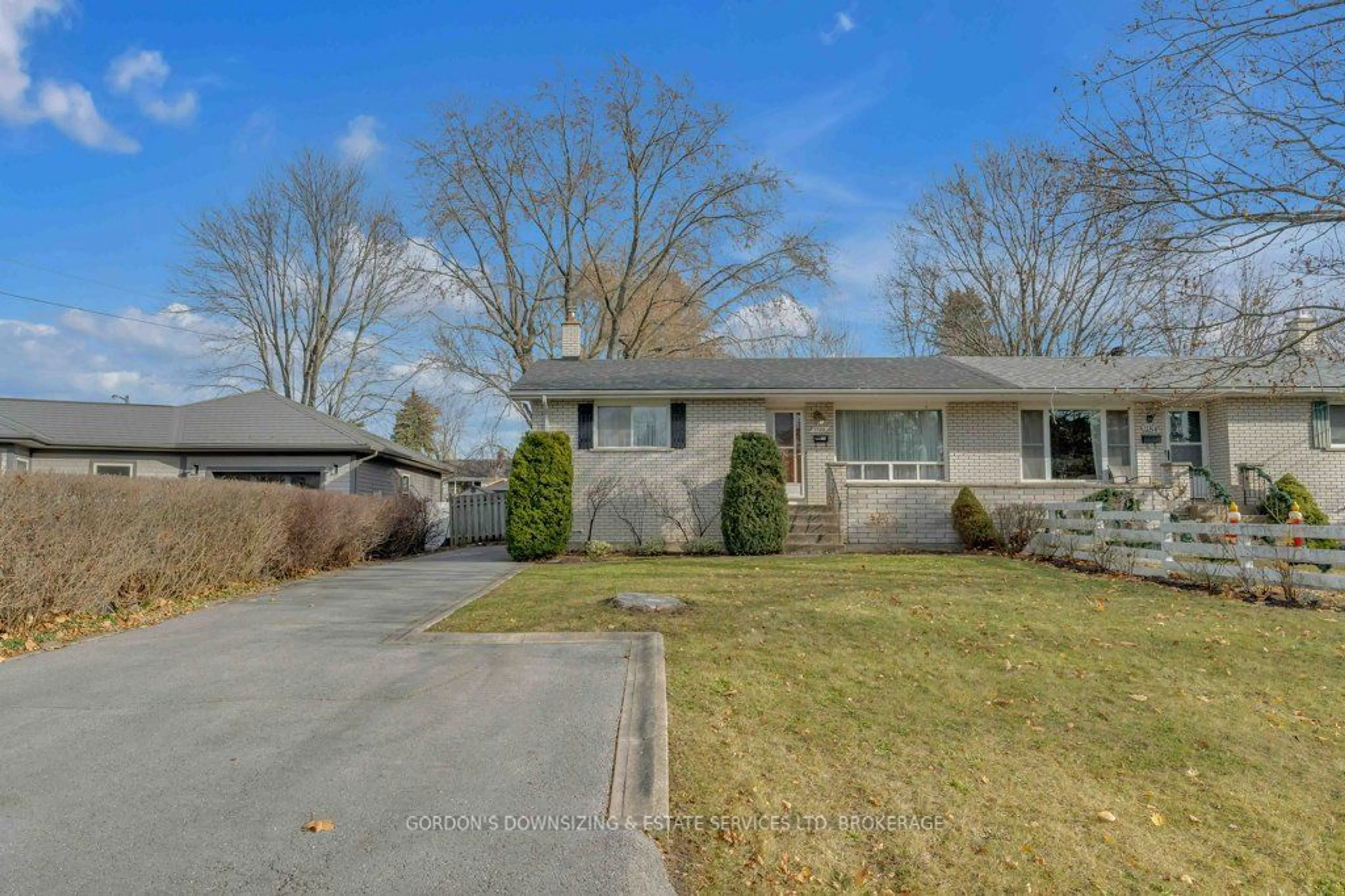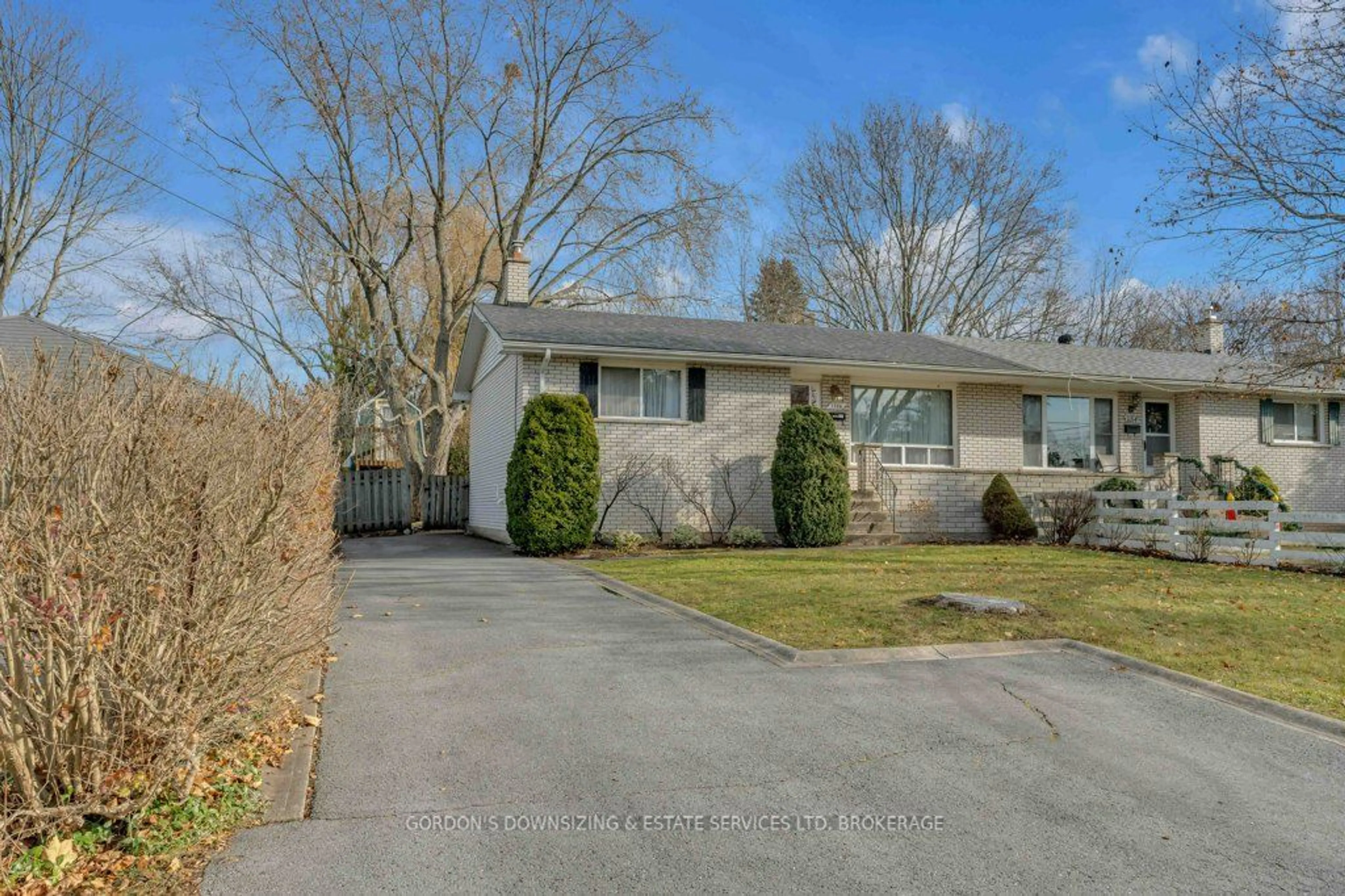1186 Lincoln Dr, Kingston, Ontario K7M 4Z8
Contact us about this property
Highlights
Estimated ValueThis is the price Wahi expects this property to sell for.
The calculation is powered by our Instant Home Value Estimate, which uses current market and property price trends to estimate your home’s value with a 90% accuracy rate.Not available
Price/Sqft$444/sqft
Est. Mortgage$1,632/mo
Tax Amount (2024)$2,747/yr
Days On Market4 days
Description
Welcome to 1186 Lincoln Drive, a charming semi-detached all-brick bungalow nestled in the heart of Kingston's family-friendly Bayridge neighborhood. Built in 1967, this home brims with potential, offering the perfect canvas for a new family to create lasting memories. With approximately 850 square feet of living space, it features two bedrooms, a 4-piece bathroom, and a bright kitchen with a cozy breakfast nook bench. The basement includes a welcoming gas fireplace, ideal for family gatherings or relaxing evenings. Step outside to a large, fully fenced backyard, providing ample privacy and space for outdoor enjoyment. The yard also includes a unique garden shed with a loft, currently used as an art studio, fully wrapped in wood paneling and equipped with electricity a perfect retreat for creativity. Located within walking distance to parks, schools, transit, and shopping amenities, 1186 Lincoln Drive offers both comfort and convenience. Whether you're exploring the nearby parks, running errands, or commuting, everything you need is right at your doorstep. Don't miss the chance to make this lovely property your own!
Property Details
Interior
Features
Main Floor
Living
3.45 x 5.00Kitchen
3.49 x 3.94Prim Bdrm
408.00 x 3.92Br
3.48 x 2.74Exterior
Features
Parking
Garage spaces -
Garage type -
Total parking spaces 3
Property History
 29
29

