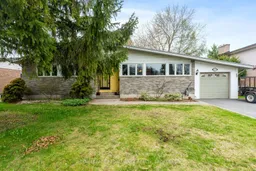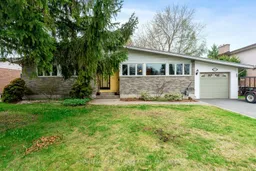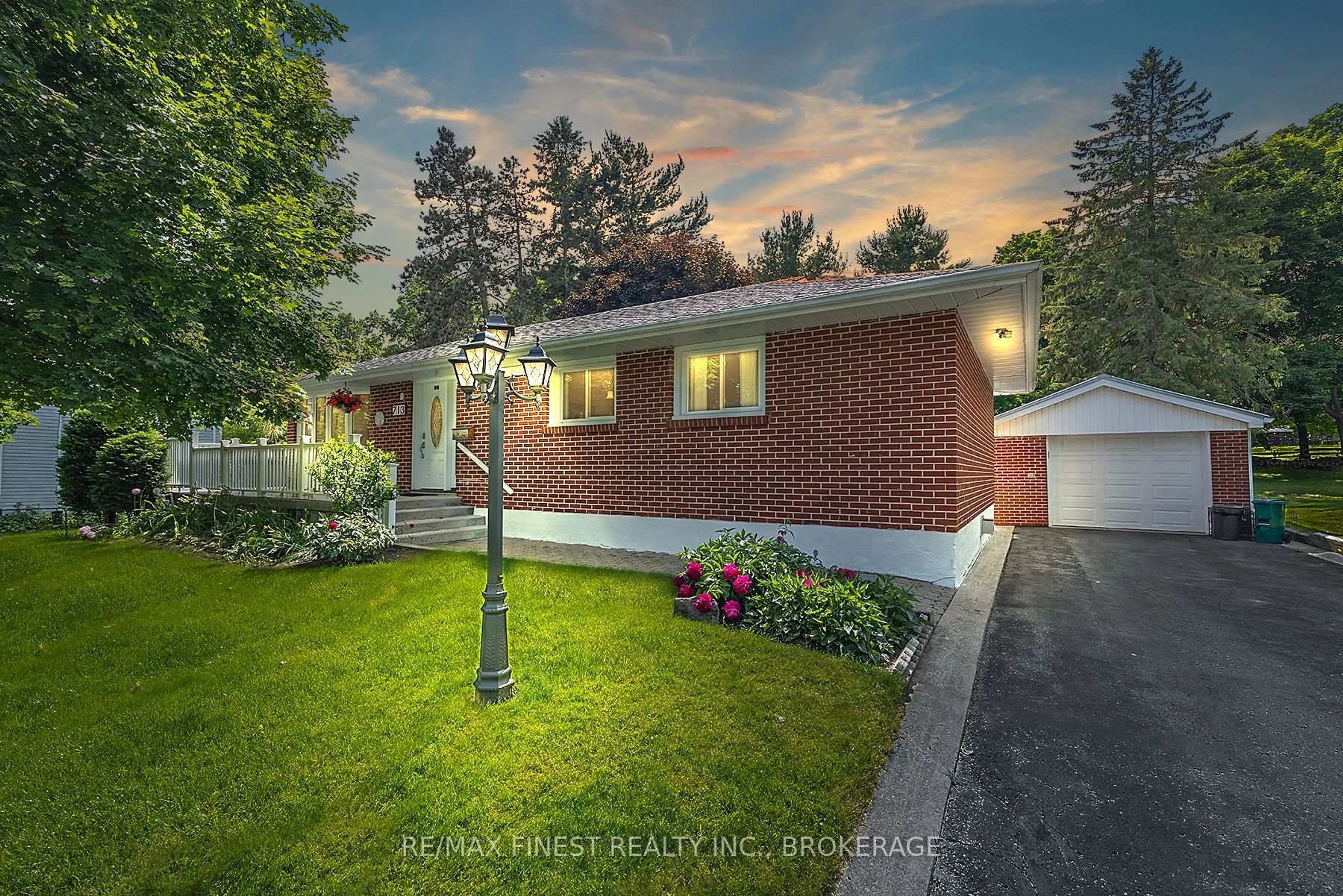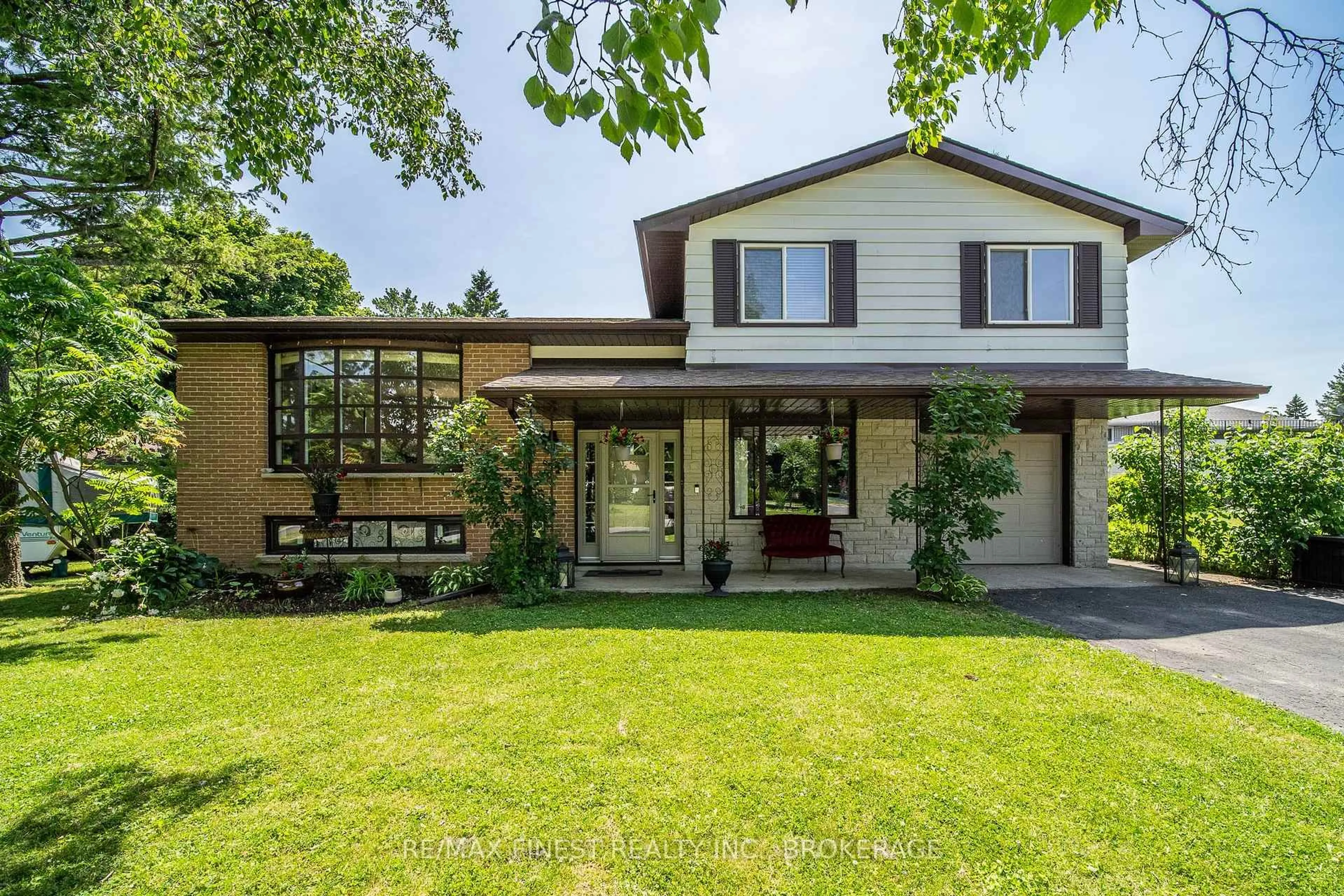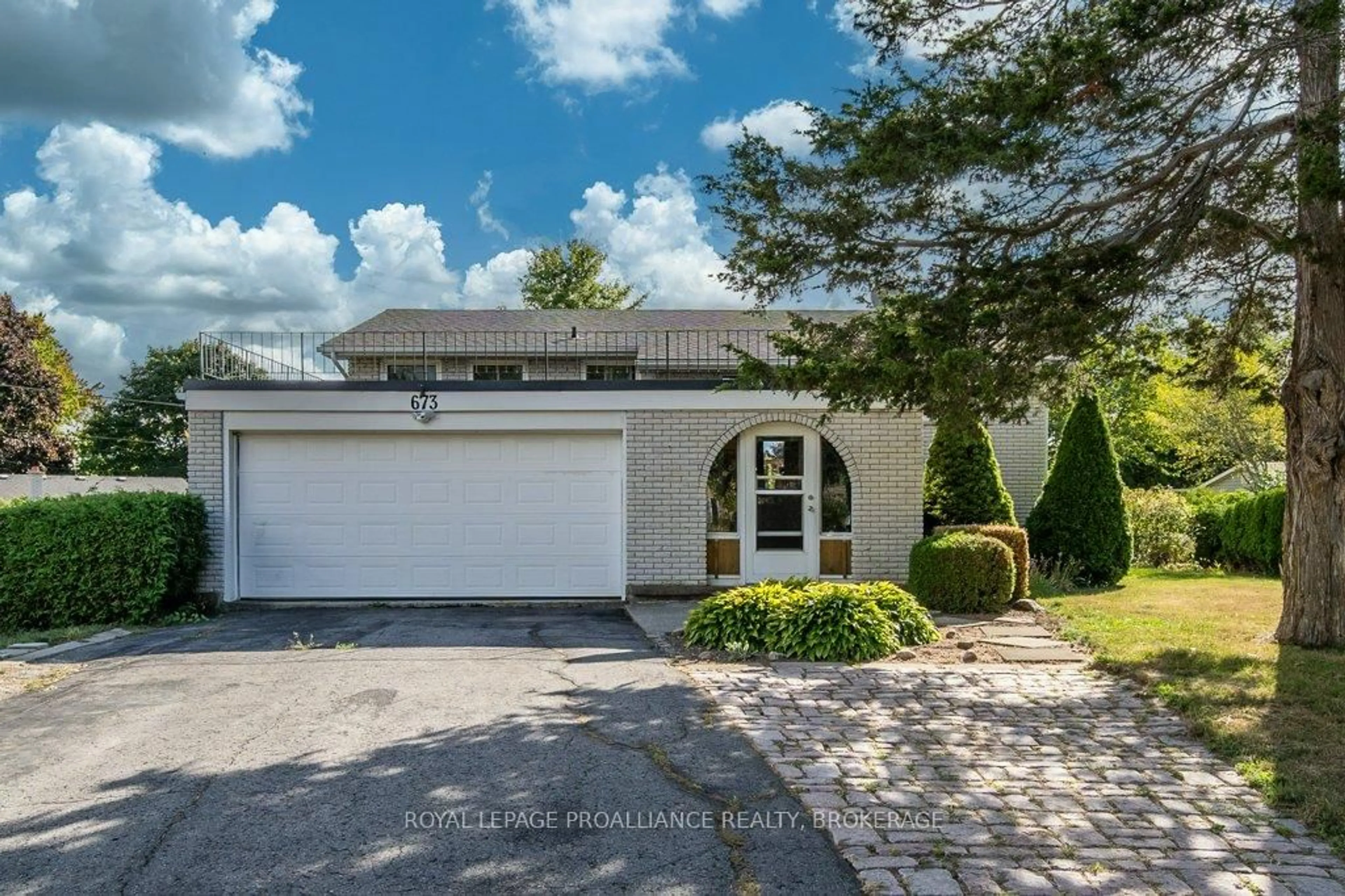Welcome to this charming 3-bedroom, 2 bathroom home located in Kingston's highly desirable west end - perfect for a growing family! Ideally situated within walking distance to both elementary and high schools, as well as a grocery store, gym, restaurant, and multiple parks - including one with a pickleball court - this location combines convenience and community. The home features a durable newer steel roof, giving you peace of mind for years to come. Step outside and enjoy the oversized backyard, ideal for kids and gatherings, complete with a 3-season sun-room offering the perfect spot to relax in the shade while the little ones play. Inside, the eat-in kitchen provides a cozy space for family dinners, while the finished lower level includes a fourth bedroom, a 2-piece bathroom, an additional living room, and a generous storage room to help keep your home clutter free. Don't miss your opportunity to settle into a well -maintained, move-in-ready home in one of Kingston's most family-oriented neighbourhoods. Book your showing today!
Inclusions: Stove, Dishwasher, Fridge, Microwave, Washer, Dryer
