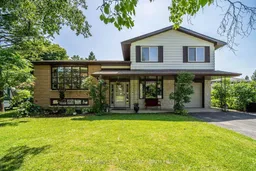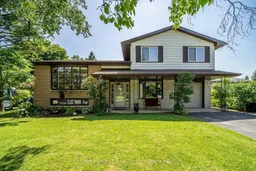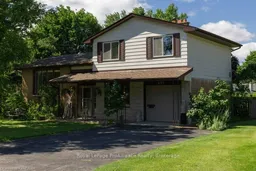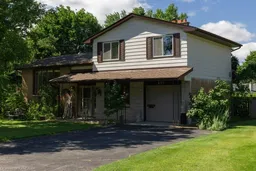Welcome to 671 Sussex Blvd! A bright and well-maintained three-bedroom, two-bathroom side split in the heart of Bayridge South. This home offers a functional layout with multiple living spaces, including a large family room with a cozy wood-burning fireplace and a large, light-filled living room featuring a distinctive mid-century front window.The formal dining room opens onto a spacious deck overlooking a large, private backyard perfect for entertaining or relaxing outdoors. The kitchen includes a casual eat-in area and plenty of space for family meals. Hardwood floors, quality finishes, and thoughtful design touches are found throughout the home. The finished basement provides additional living space ideal for a rec room, home office, or guest area. There's also an attached single-car garage for added convenience.Located close to schools,parks, shopping, public transit, Lemoine's Point Conservation Area, and even a nearby golf course, this home offers comfort, character, and a great location all in one.
Inclusions: FRIDGE, STOVE, WASHER, DRYER, LIGHT FIXTURES, WINDOW COVERINGS







