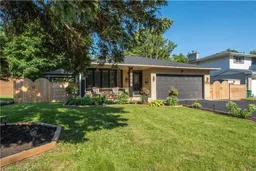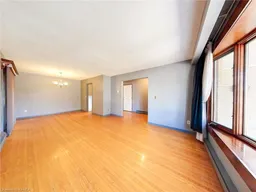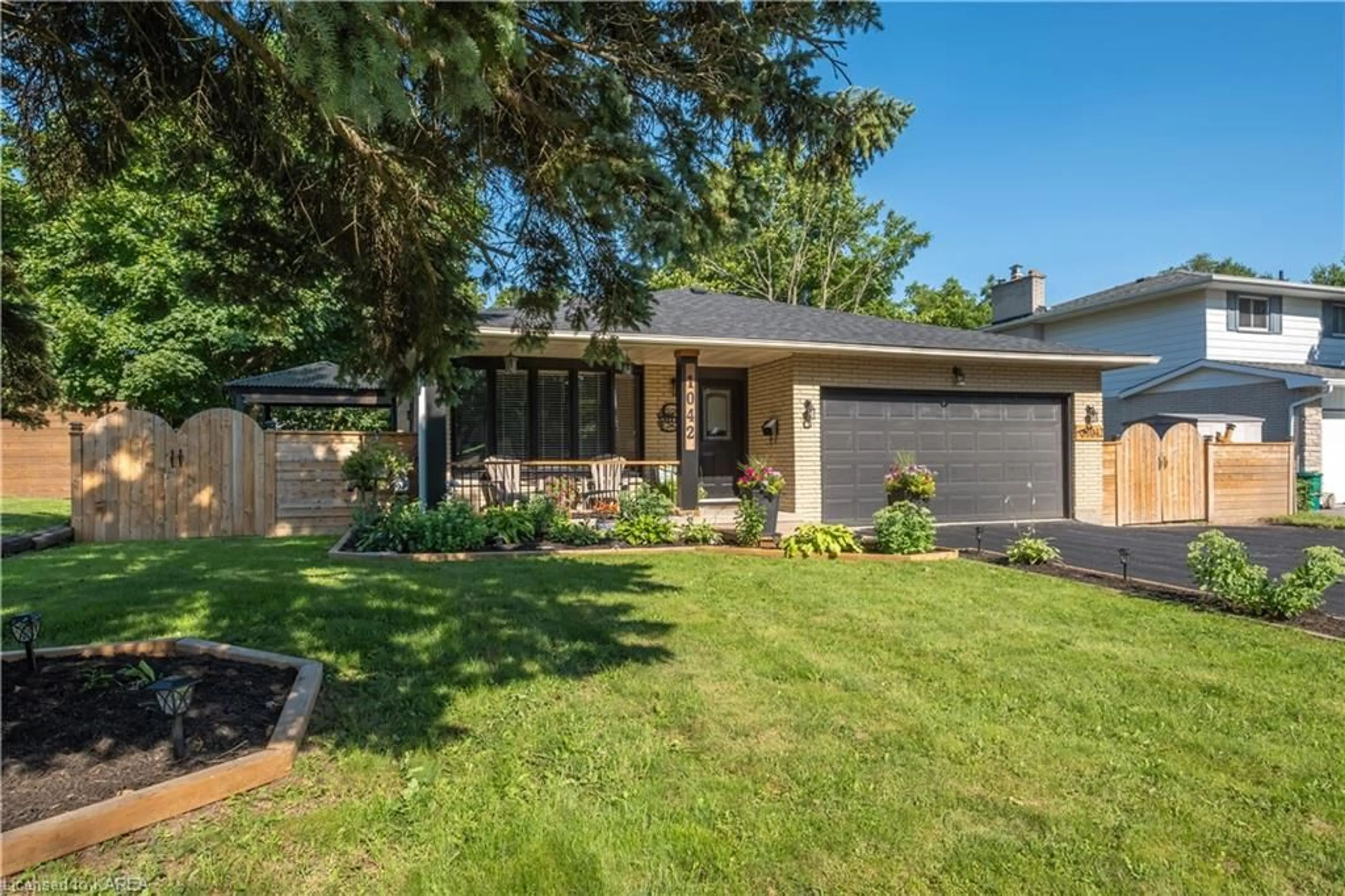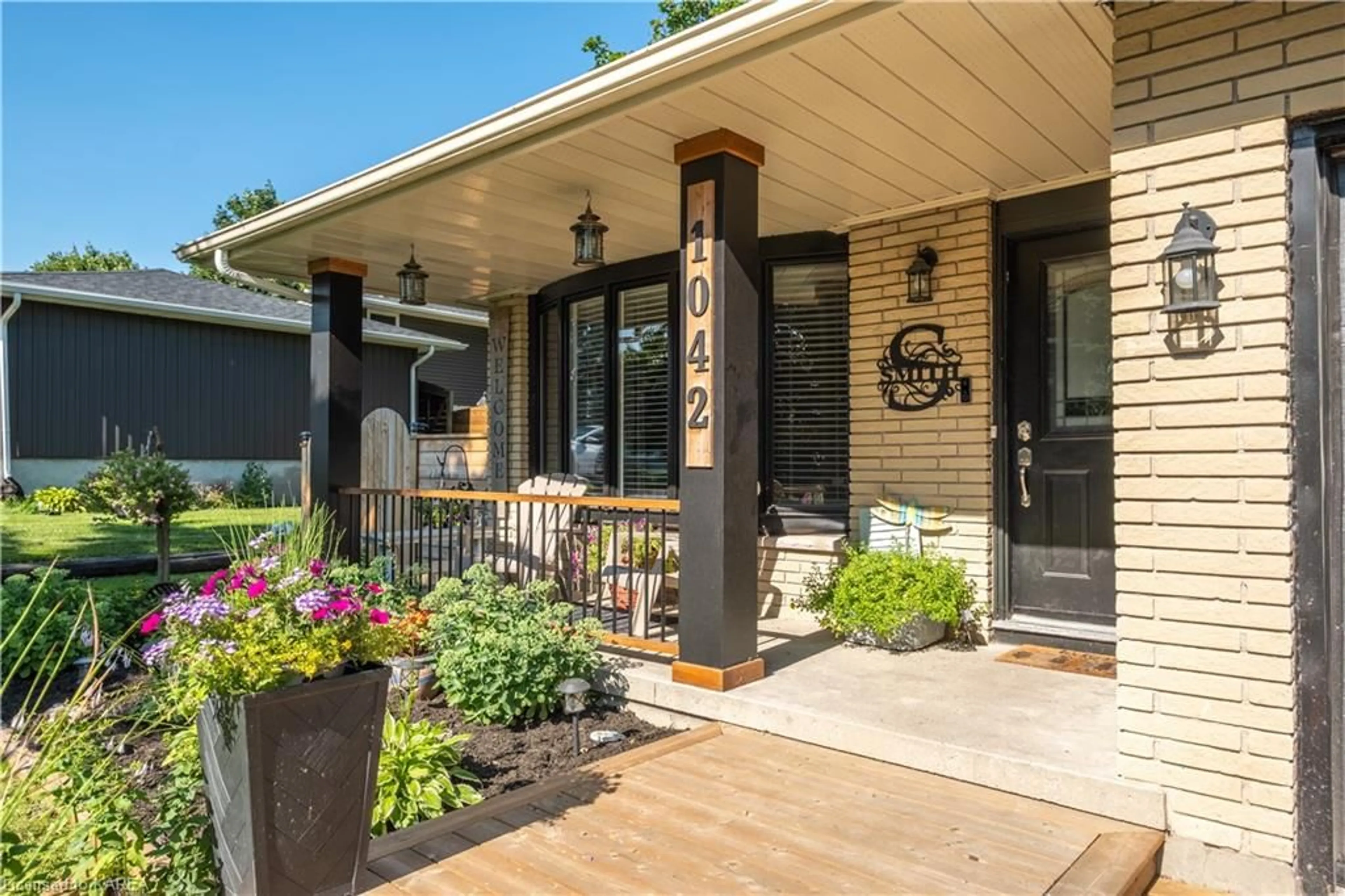1042 Hudson Dr, Kingston, Ontario K7M 5K8
Contact us about this property
Highlights
Estimated ValueThis is the price Wahi expects this property to sell for.
The calculation is powered by our Instant Home Value Estimate, which uses current market and property price trends to estimate your home’s value with a 90% accuracy rate.$815,000*
Price/Sqft$346/sqft
Days On Market7 days
Est. Mortgage$3,500/mth
Tax Amount (2024)$4,485/yr
Description
Welcome to 1042 Hudson, a stunning fully renovated 5-bedroom, 3-bathroom backsplit home located in one of Kingston's most desirable neighborhoods. This move-in ready gem boasts an impressive array of features designed for comfort and luxury. Upon entering, you are greeted by a spacious living area that effortlessly flows into a modern kitchen equipped with stainless steal appliances. Venture upstairs to find 3 generously sized bedrooms, including a luxurious master suite with its own private balcony, the perfect spot for morning coffees or evening relaxation. The basement level offers in-law capability ,a fifth bedroom and full bath, making it ideal for extended family or a guest suite. An office/bedroom space provides the perfect environment for work-from-home days or a quiet study on the main floor. Step outside and be prepared to be captivated. The backyard is an outdoor entertainer’s dream, featuring a pristine pool complete with a pool shed and change room, a relaxing hot tub, and a stunning three-tier deck that overlooks the landscaped, fenced yard, offering both privacy and beauty. The paved driveway leads to a double garage, ensuring ample parking and storage space. Spend your evenings by one of the cozy fireplaces or host memorable gatherings in the expansive outdoor area. This home is not just a place to live, but a lifestyle to be enjoyed. Experience the perfect blend of luxury, functionality, that is move in ready,Call today!
Property Details
Interior
Features
Main Floor
Living Room
3.63 x 4.27Dining Room
3.10 x 3.12Kitchen
5.49 x 2.64Exterior
Features
Parking
Garage spaces 2
Garage type -
Other parking spaces 6
Total parking spaces 8
Property History
 49
49 47
47

