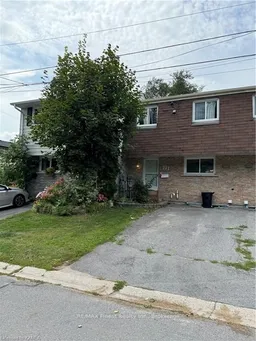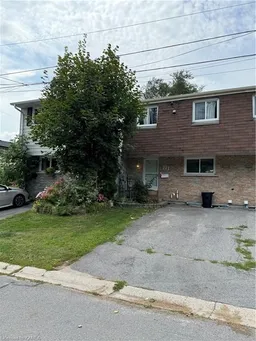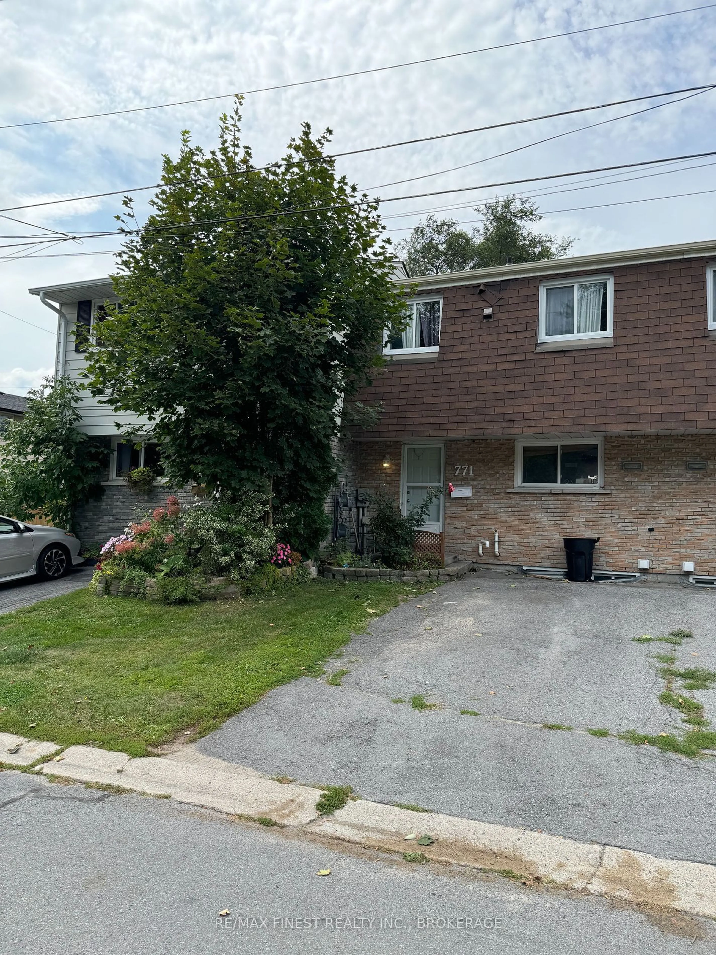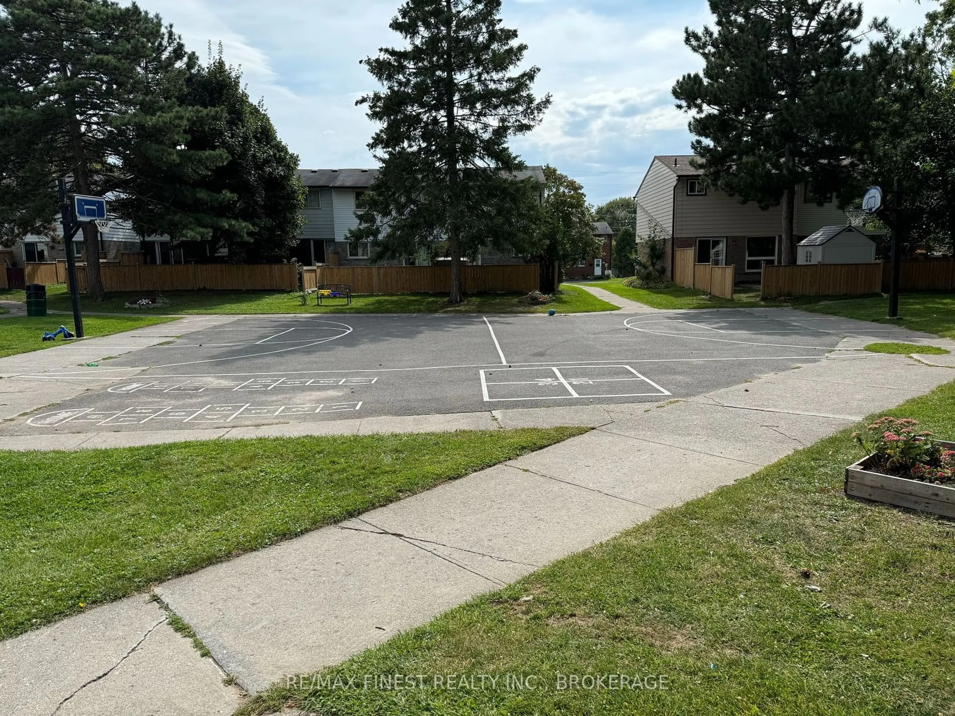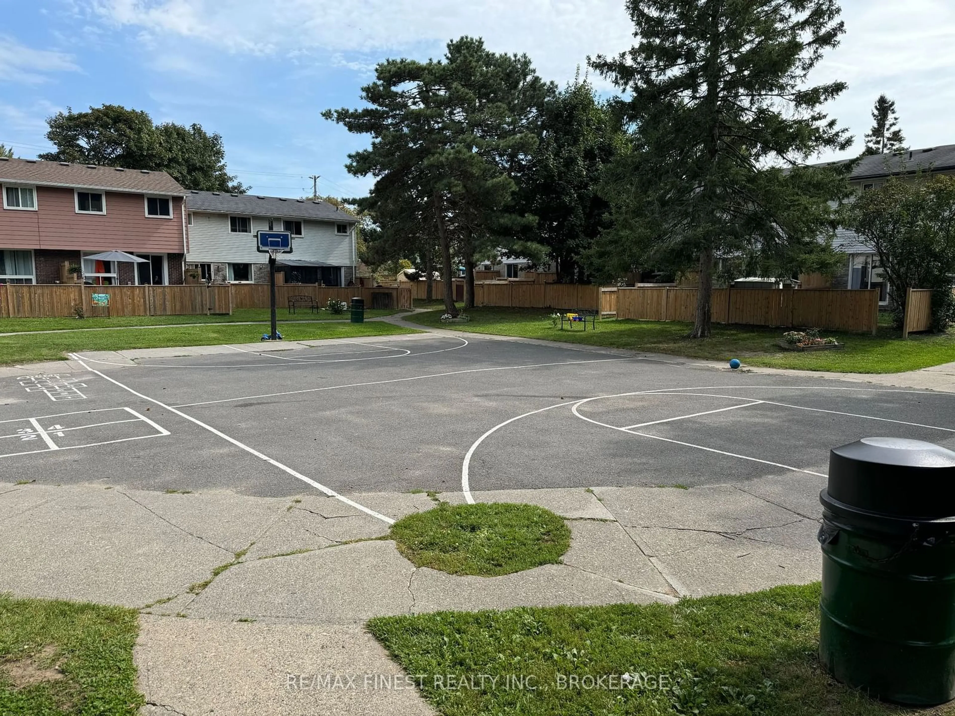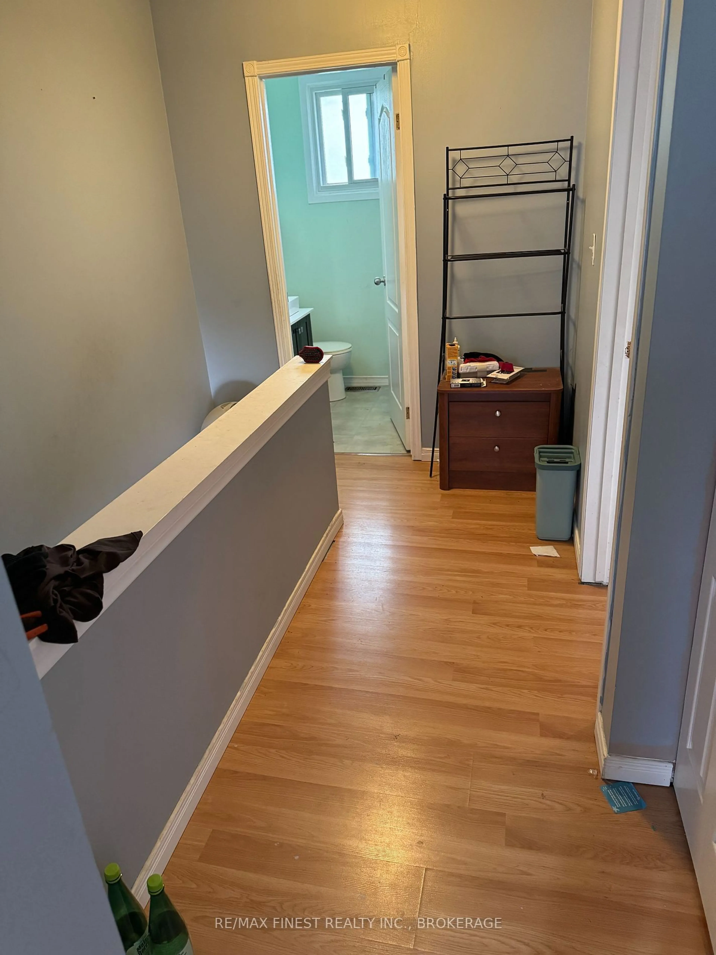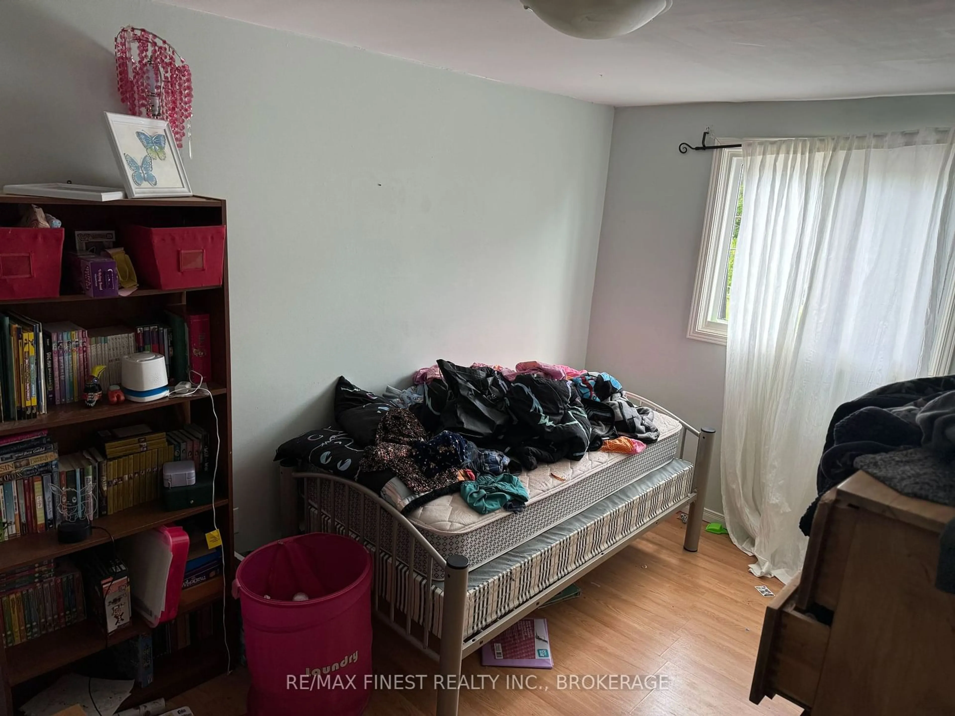771 ASHWOOD Dr, Kingston, Ontario K7M 6X7
Contact us about this property
Highlights
Estimated ValueThis is the price Wahi expects this property to sell for.
The calculation is powered by our Instant Home Value Estimate, which uses current market and property price trends to estimate your home’s value with a 90% accuracy rate.Not available
Price/Sqft$307/sqft
Est. Mortgage$1,438/mo
Maintenance fees$350/mo
Tax Amount (2024)$2,052/yr
Days On Market43 days
Description
two- story, 3 bed, 1 bath condo townhouse in Bayridge! Featuring updated furnace and A/C, windows, finished basement. With a little fine tuning you'll be able to enjoy a low-maintenance home! Large Eat-in kitchen, Update bath, finished basement offering additional living space and separate office nook as well as laundry/utility room with ample storage. There is a fenced in yard with patio area & shed. Reasonable condo fees, parking right at the front door & with additional visitor space across the street. In- ground community pool, exterior maintenance and located close to all amenities. Affordable, convenient living in a wonderful location
Property Details
Interior
Features
2nd Floor
3rd Br
3.05 x 2.842nd Br
4.11 x 2.74Prim Bdrm
3.76 x 3.48Bathroom
1.98 x 1.734 Pc Bath
Exterior
Parking
Garage spaces -
Garage type -
Total parking spaces 1
Condo Details
Amenities
Bbqs Allowed, Outdoor Pool
Inclusions
Property History
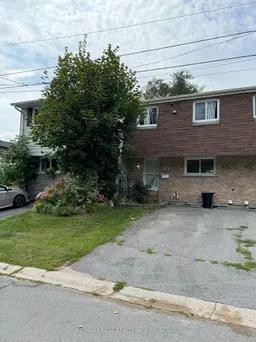 19
19