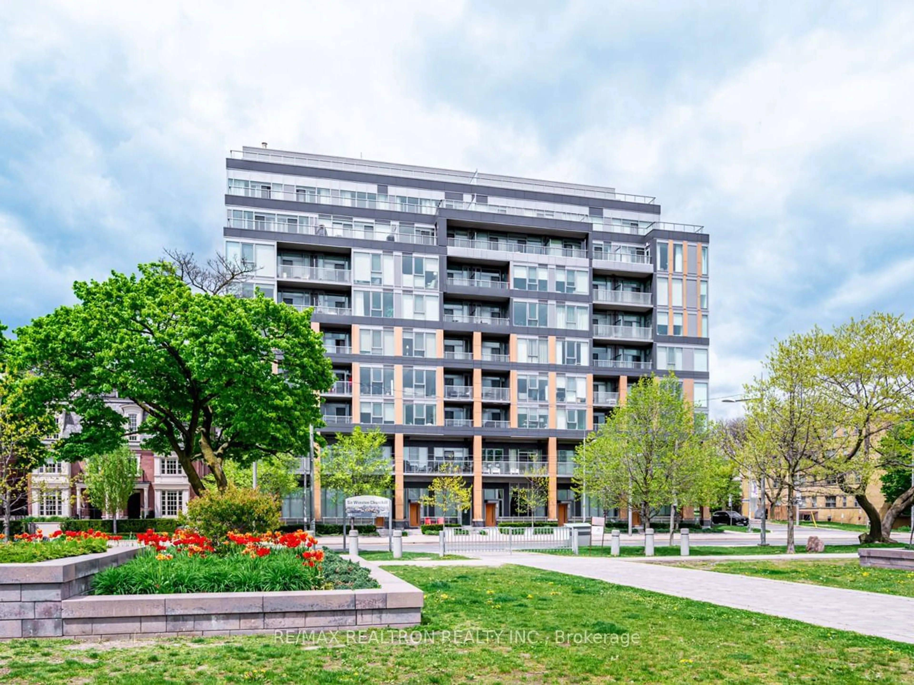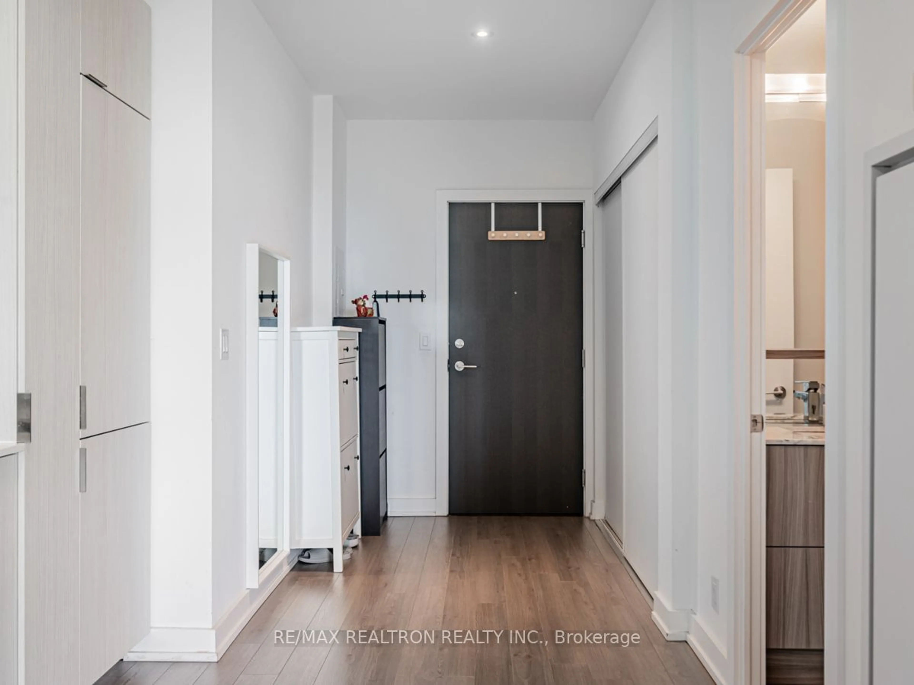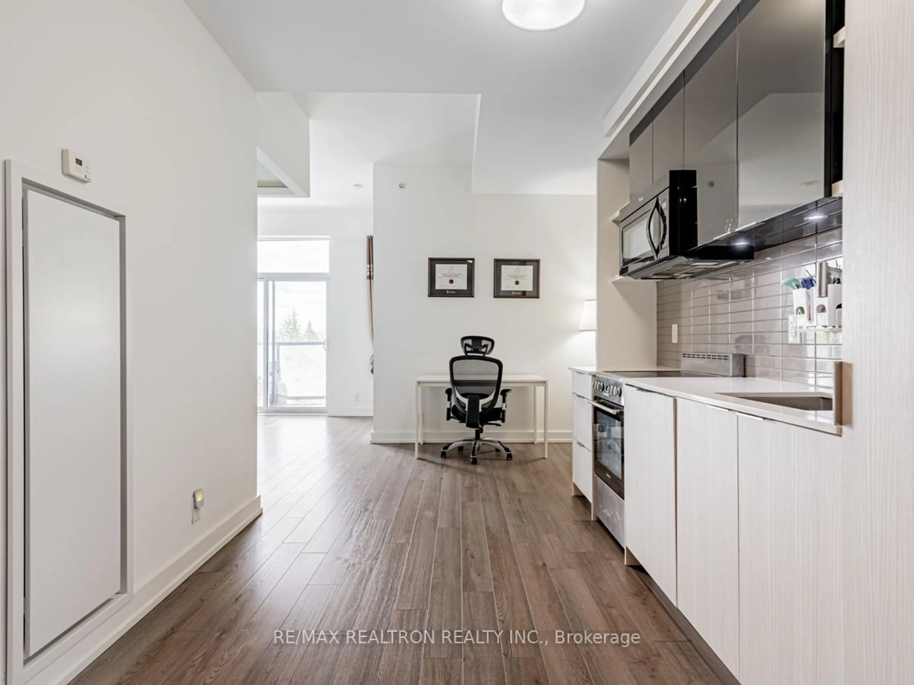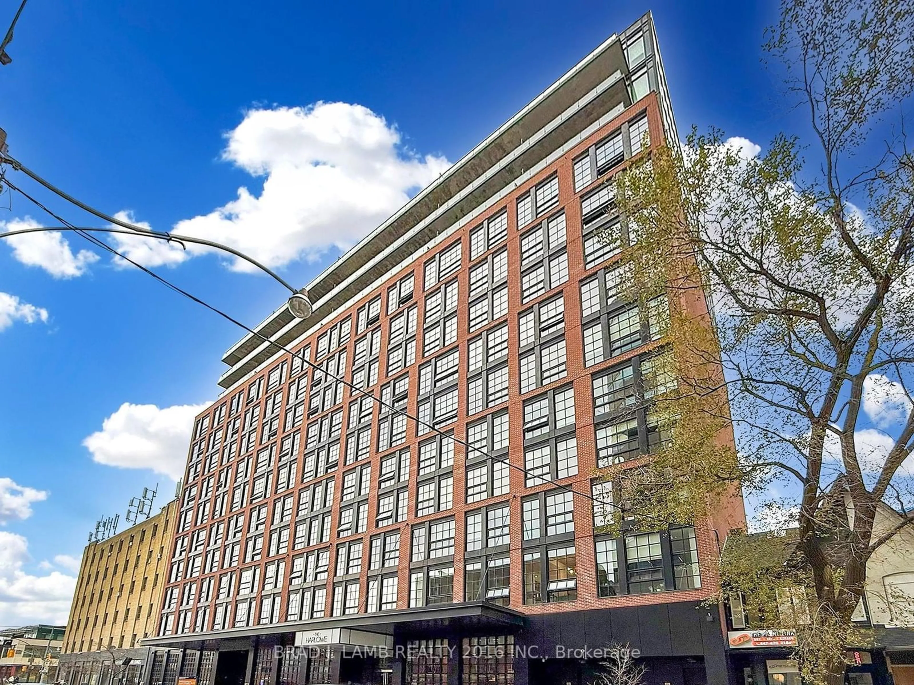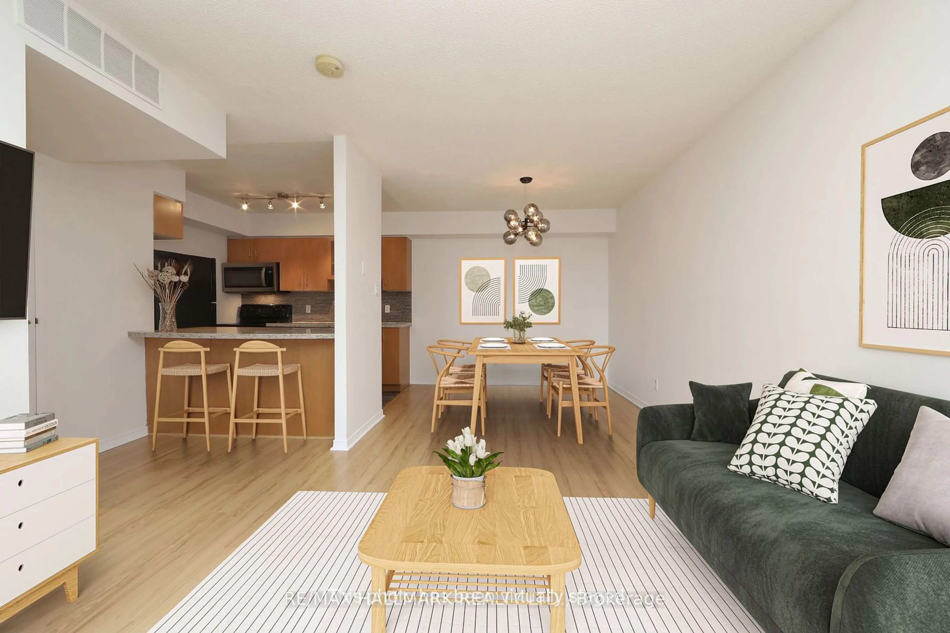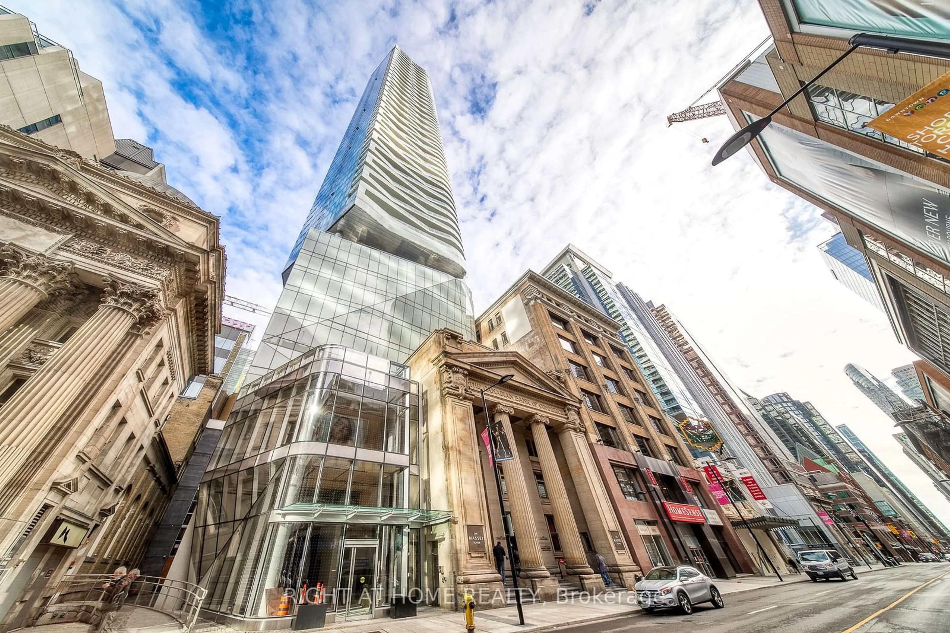6 Parkwood Ave #616, Toronto, Ontario M4V 1V1
Contact us about this property
Highlights
Estimated ValueThis is the price Wahi expects this property to sell for.
The calculation is powered by our Instant Home Value Estimate, which uses current market and property price trends to estimate your home’s value with a 90% accuracy rate.Not available
Price/Sqft$990/sqft
Est. Mortgage$3,174/mo
Maintenance fees$798/mo
Tax Amount (2023)$3,645/yr
Days On Market76 days
Description
Client RemarksWelcome To The Most Talked About 6 Parkwood 'The Code' in Forest Hill. This Spacious 2 Bedroom+ 1 Bath Unit has10 Foot Ceiling Open-Concept layout, The Large Floor-To-Ceiling Windows.The Building Amenities Start With Around The Clock Concierge Staff, Visitor Parking, Gym And Meeting/Party/Rec/Media Rooms. Sir Winston Churchill Park Is Across The Street. Residents Have Easy Access To Transit, Grocery Stores, Retail Boutiques, Restaurants, Fitness Clubs, Banks, and The Best Private Schools (Bishop Strachan And Upper Canada College). Walk To St. Clair W Subway Station. Pet Friendly.
Property Details
Interior
Features
Main Floor
Living
5.14 x 4.60Hardwood Floor / W/O To Balcony
Dining
5.14 x 4.60Hardwood Floor
Kitchen
5.14 x 4.60Hardwood Floor / Open Concept
Prim Bdrm
3.35 x 2.90Hardwood Floor / Double Closet
Exterior
Features
Parking
Garage spaces 1
Garage type Underground
Other parking spaces 0
Total parking spaces 1
Condo Details
Amenities
Bbqs Allowed, Concierge, Exercise Room, Guest Suites, Party/Meeting Room, Rooftop Deck/Garden
Inclusions
Property History
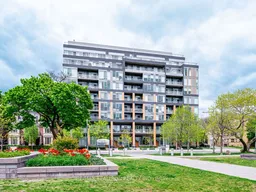 21
21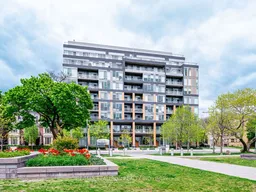 21
21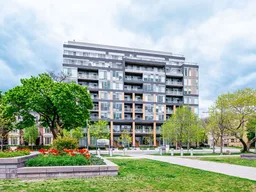 21
21Get up to 1% cashback when you buy your dream home with Wahi Cashback

A new way to buy a home that puts cash back in your pocket.
- Our in-house Realtors do more deals and bring that negotiating power into your corner
- We leverage technology to get you more insights, move faster and simplify the process
- Our digital business model means we pass the savings onto you, with up to 1% cashback on the purchase of your home
