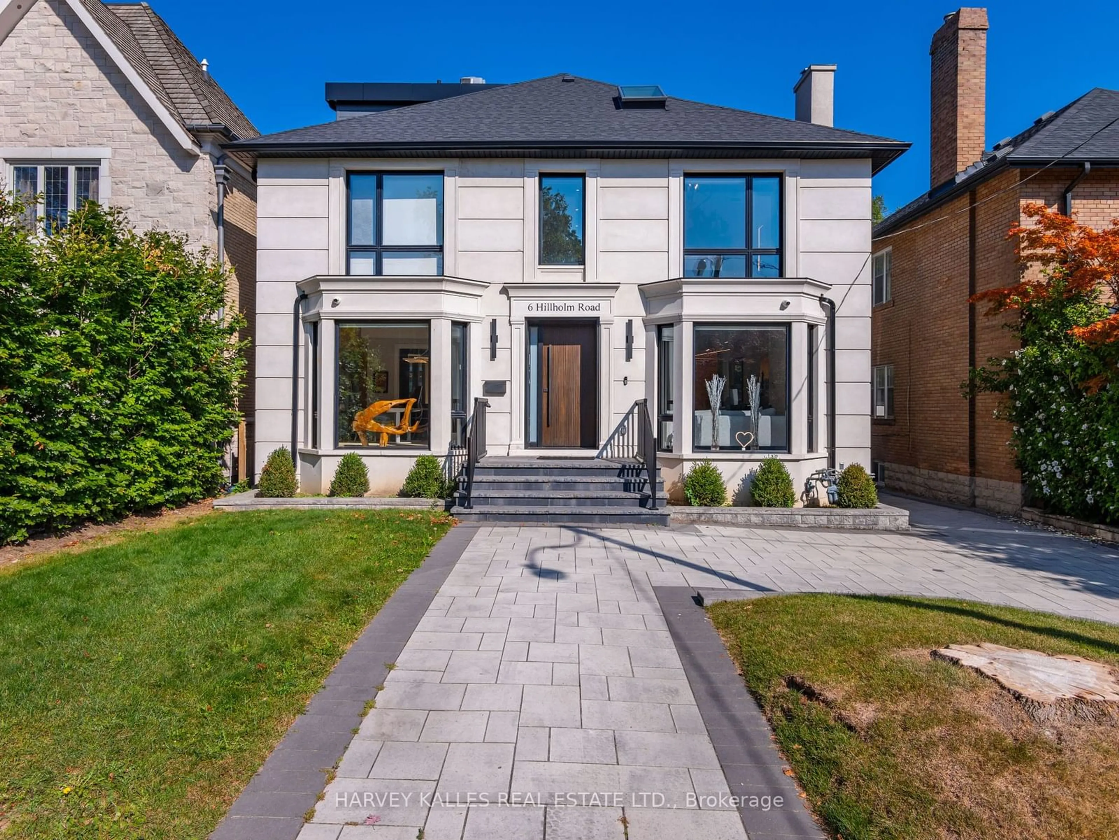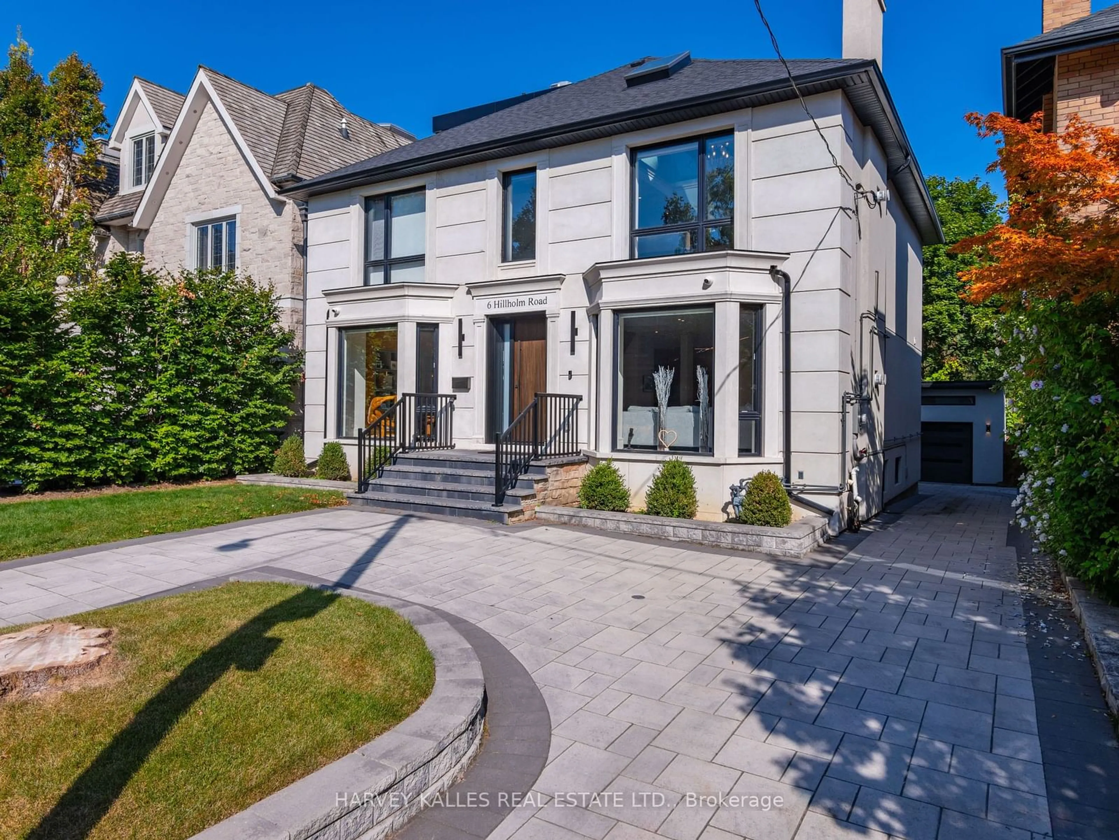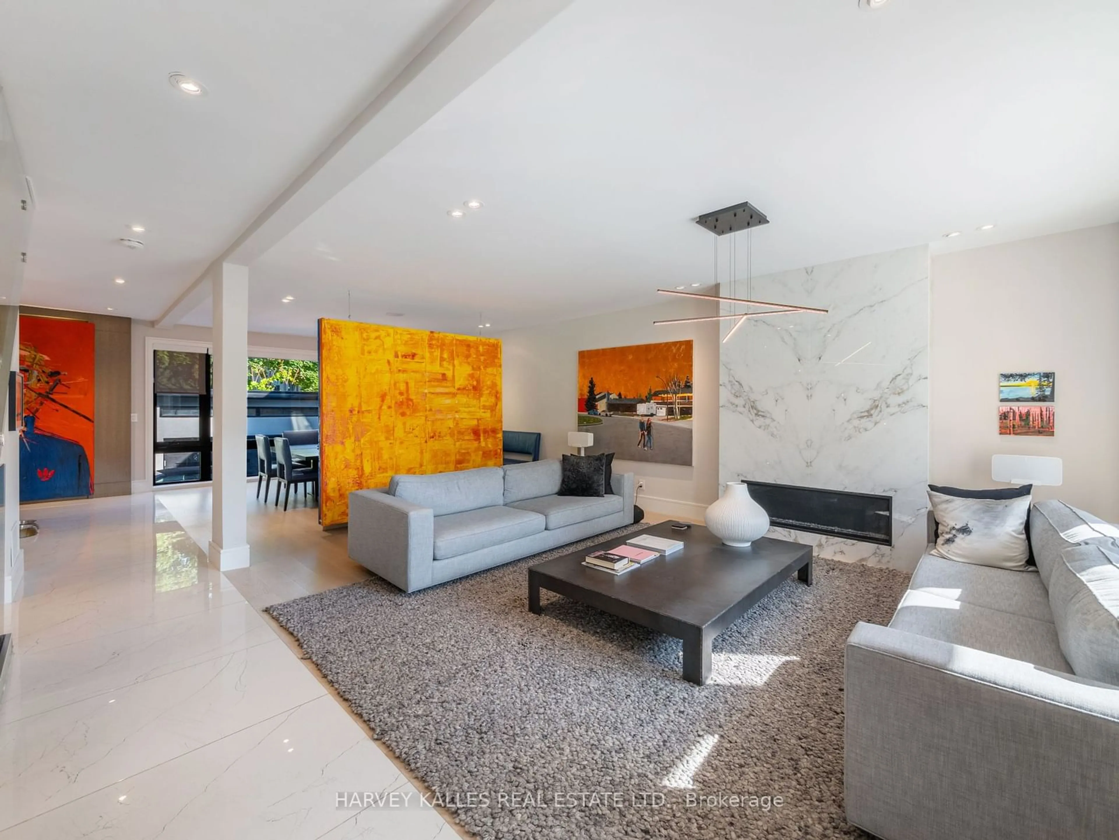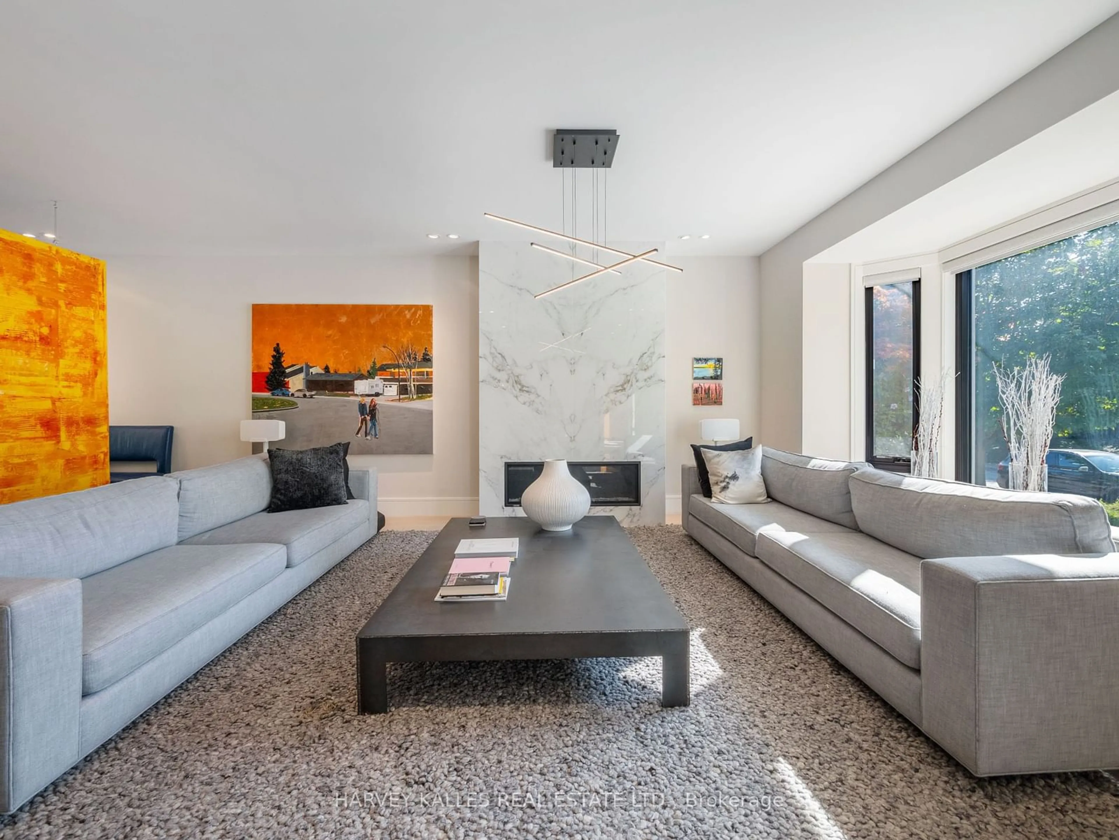6 Hillholm Rd, Toronto, Ontario M5P 1M2
Contact us about this property
Highlights
Estimated ValueThis is the price Wahi expects this property to sell for.
The calculation is powered by our Instant Home Value Estimate, which uses current market and property price trends to estimate your home’s value with a 90% accuracy rate.Not available
Price/Sqft-
Est. Mortgage$23,874/mo
Tax Amount (2024)$29,355/yr
Days On Market86 days
Description
Welcome to this exquisite 3-story designer home in the prestigious Forest Hill South neighbourhood, boasting 4,600 sq ft of modern luxury & 8 stunning bathrooms. The property greets you w/ a spacious circular driveway & full 2-car garage. The main level is a masterpiece of comfort & style, featuring in-floor heating throughout, ensuring a warm & inviting atmosphere year-round. This expansive open-concept space includes a beautiful office, chef-inspired kitchen equipped w/ premium fixtures & a captivating wine display wall, a bright breakfast area, & sun-drenched living & dining rooms - perfectly complemented by the cozy warmth underfoot. All bathrooms throughout are also fitted w/ in-floor heating, adding an extra layer of luxury. The second-floor family room, designed to perfection, offers soaring ceilings & a built-in surround sound system, creating an ideal space for relaxation & entertainment. High-quality finishes & thoughtful design details are evident throughout. The primary bedroom suite is a sanctuary of comfort w/ a luxurious walk-in closet & 5-piece ensuite bathroom. 3 additional generously-sized bedrooms, each w/ its own ensuite, provide ample space & privacy. The sun-filled third-floor den, enhanced by a spectacular skylight & a balcony walkout, offers a cozy retreat bathed in soft natural light. The lower level is designed for ultimate enjoyment, featuring a state-of-the-art gym w/ a sauna & wet bar, spacious recreation area, & a private nanny's room. Additional conveniences include laundry rooms on both the 2nd & lower levels. Just steps away from Upper Canada College, scenic Beltline Trail, & some of the city's finest shops & restaurants, this home offers an unparalleled lifestyle experience.
Property Details
Interior
Features
Main Floor
Living
6.59 x 6.52Open Concept / Fireplace / Window Flr to Ceil
Dining
5.59 x 4.63Built-In Speakers / Pot Lights / Window Flr to Ceil
Kitchen
4.87 x 4.47B/I Appliances / Heated Floor / Eat-In Kitchen
Breakfast
3.37 x 2.47Sliding Doors / Window Flr to Ceil / W/O To Deck
Exterior
Features
Parking
Garage spaces 2
Garage type Detached
Other parking spaces 8
Total parking spaces 10
Get up to 1% cashback when you buy your dream home with Wahi Cashback

A new way to buy a home that puts cash back in your pocket.
- Our in-house Realtors do more deals and bring that negotiating power into your corner
- We leverage technology to get you more insights, move faster and simplify the process
- Our digital business model means we pass the savings onto you, with up to 1% cashback on the purchase of your home



