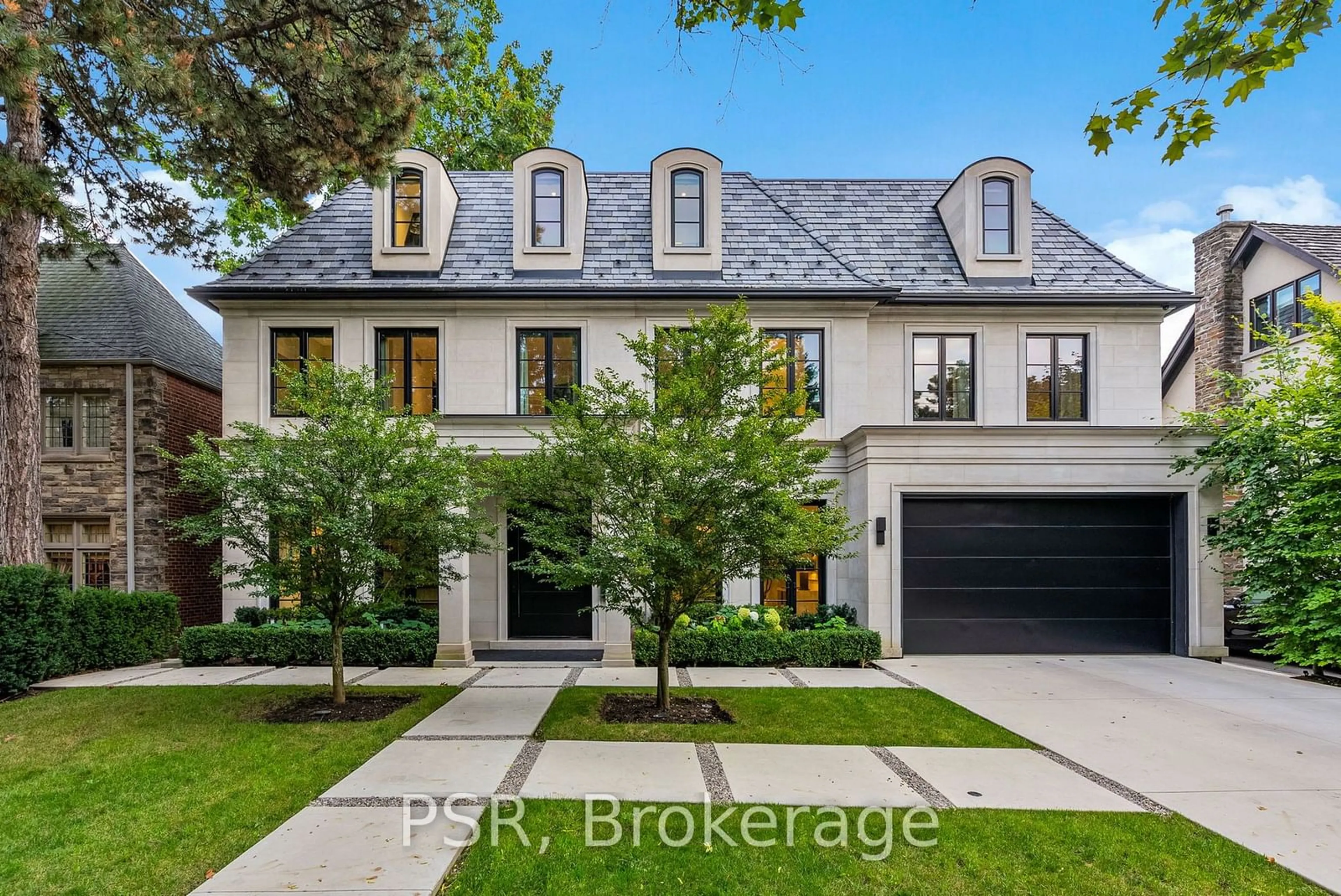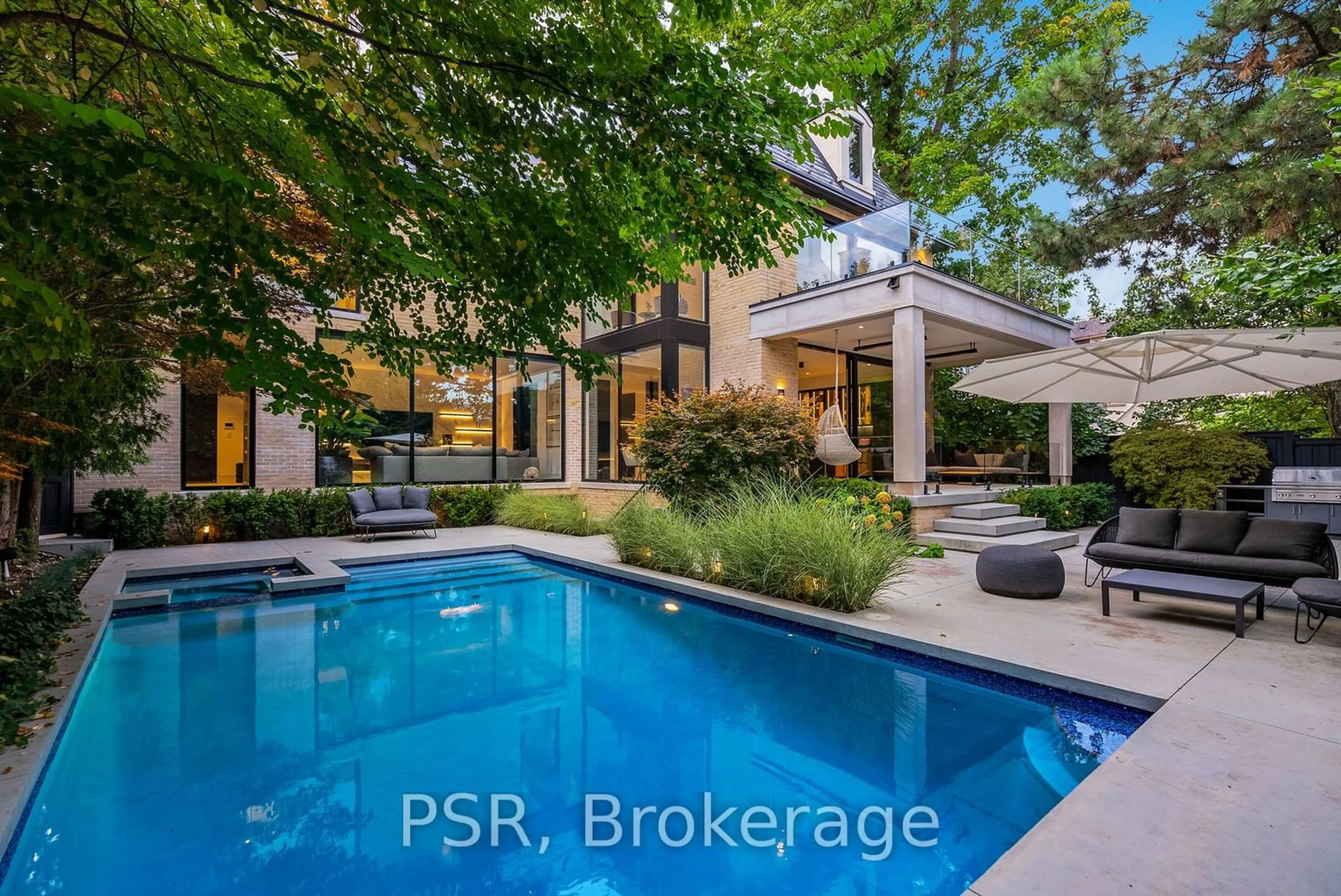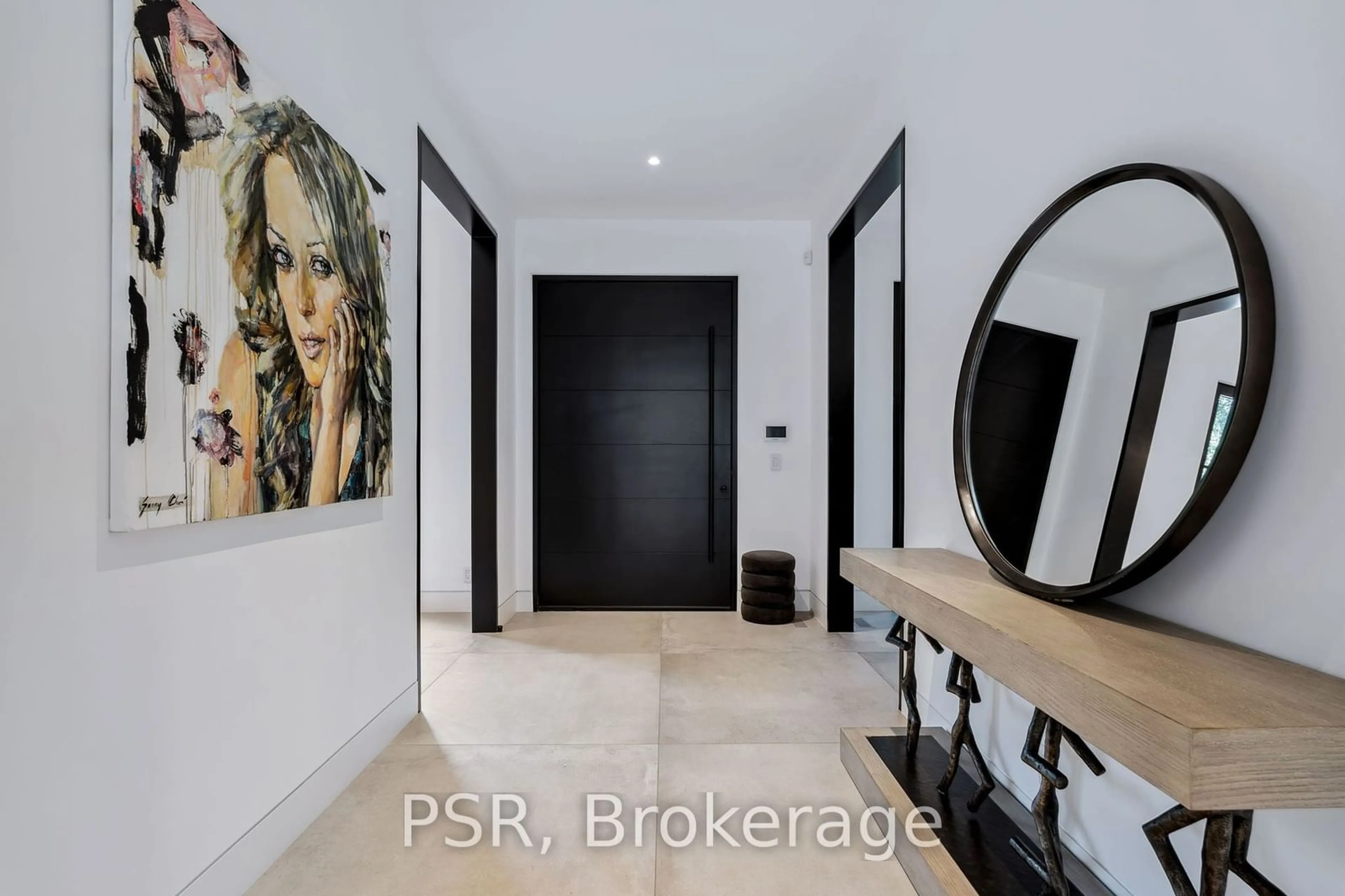5 Dewbourne Ave, Toronto, Ontario M5P 1Z1
Contact us about this property
Highlights
Estimated ValueThis is the price Wahi expects this property to sell for.
The calculation is powered by our Instant Home Value Estimate, which uses current market and property price trends to estimate your home’s value with a 90% accuracy rate.Not available
Price/Sqft$1,485/sqft
Est. Mortgage$63,774/mo
Tax Amount (2024)$37,796/yr
Days On Market42 days
Description
Welcome To 5 Dewbourne Ave, A Lorne Rose-Designed Masterpiece In The Heart Of Forest Hill. This Coastal-Inspired Luxury Home Offers 5+1 Bedrooms And 6 Bathrooms With Breathtaking Views. The Scavolini Italy Chef's Kitchen, Featuring Premium Gaggenau Appliances, Combines Elegance With Functionality, While Sleek Rimadesio Sliding Doors Enhance Its Modern Appeal. Luxury Amenities Include A Control-4 Smart Home System, Poliform Italy Closets, A Home Theatre, Gym, And Elevator For Easy Access Across All Floors. Outdoors, A Professionally Designed Landscape Offers A Saltwater Heated Pool, Spa, Heated Back Porch, Surround Sound Audio, And A Full Outdoor Kitchen And Bar By Urban Bonfire. Additional Features Include Heated Flooring On The Main And Basement Levels, Heated Bathrooms, A Heated Driveway And Walkways, A Gated Entrance, And A Heated Garage. This Home Blends Sophisticated Design With Resort-Like Amenities For An Unparalleled Living Experience In Forest Hill.
Property Details
Interior
Features
Main Floor
Family
0.00 x 0.00Concrete Floor / Window / Built-In Speakers
Dining
0.00 x 0.00Concrete Floor / Window / Built-In Speakers
Living
0.00 x 0.00Concrete Floor / Large Window / Built-In Speakers
Kitchen
0.00 x 0.00Concrete Floor / Sliding Doors / Centre Island
Exterior
Features
Parking
Garage spaces 2
Garage type Attached
Other parking spaces 6
Total parking spaces 8
Property History
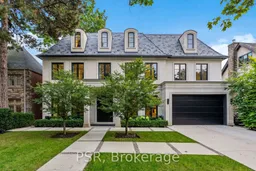 34
34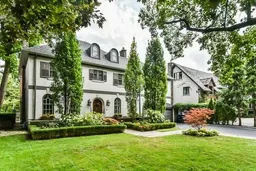 20
20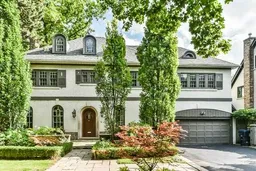 20
20Get up to 1% cashback when you buy your dream home with Wahi Cashback

A new way to buy a home that puts cash back in your pocket.
- Our in-house Realtors do more deals and bring that negotiating power into your corner
- We leverage technology to get you more insights, move faster and simplify the process
- Our digital business model means we pass the savings onto you, with up to 1% cashback on the purchase of your home
