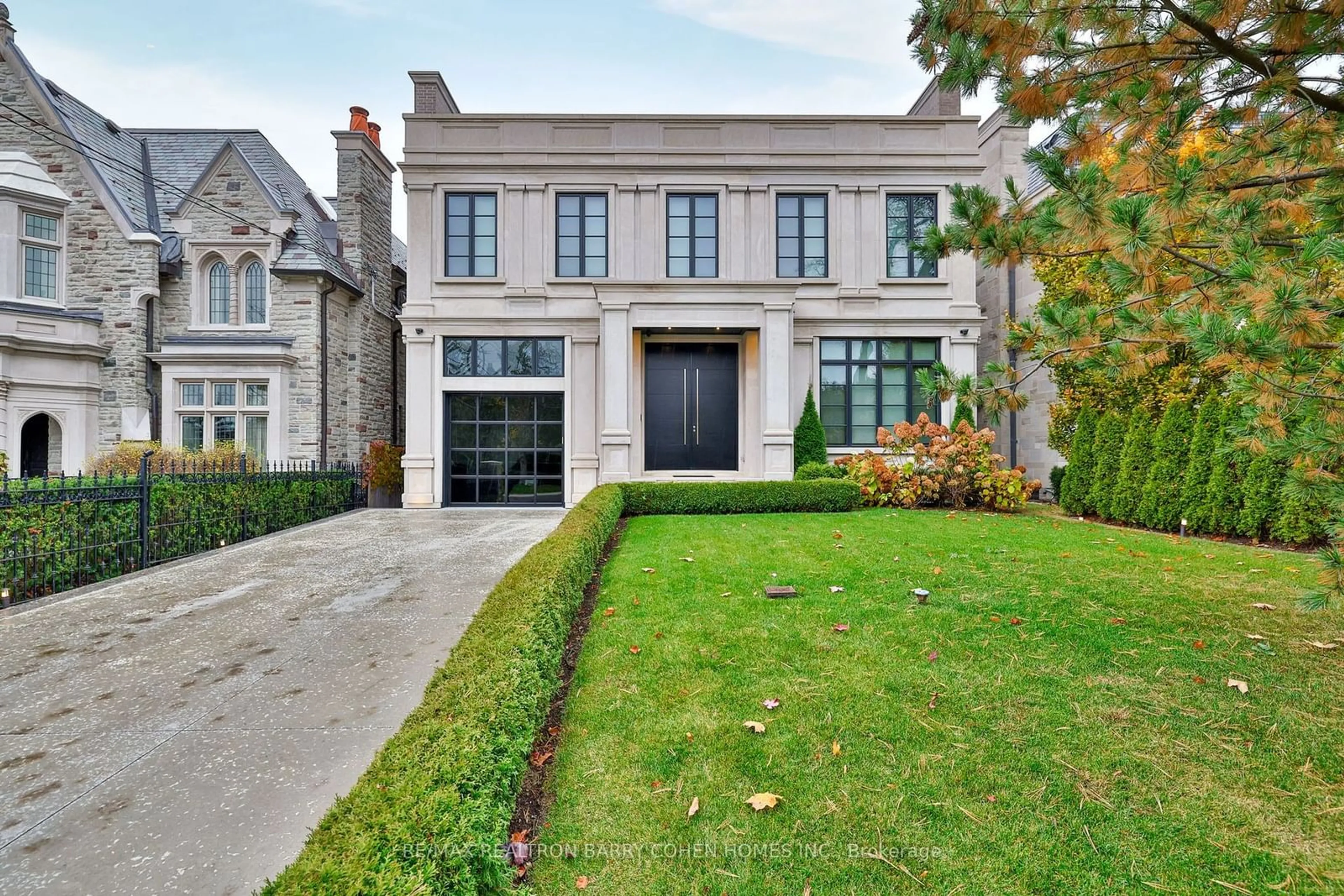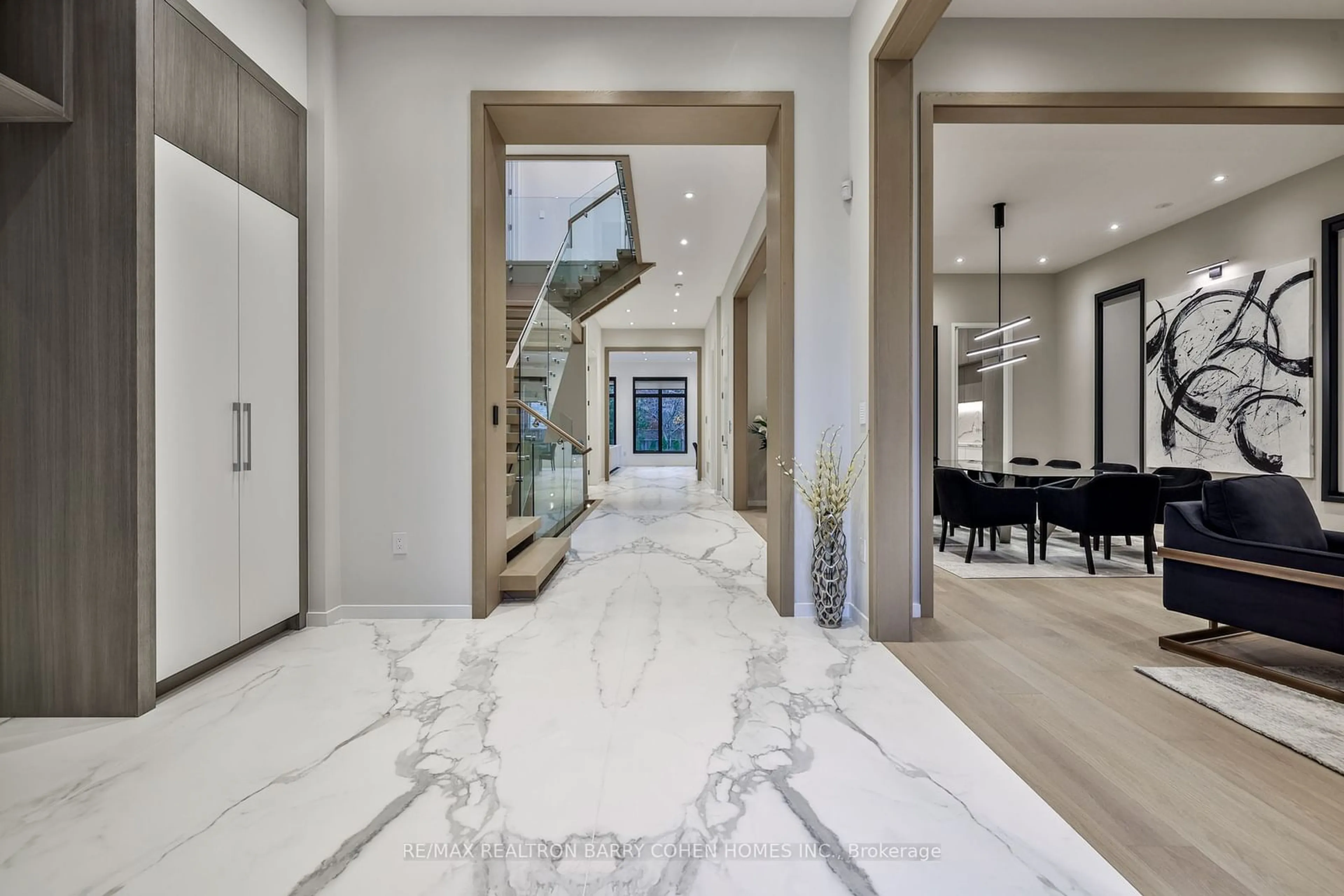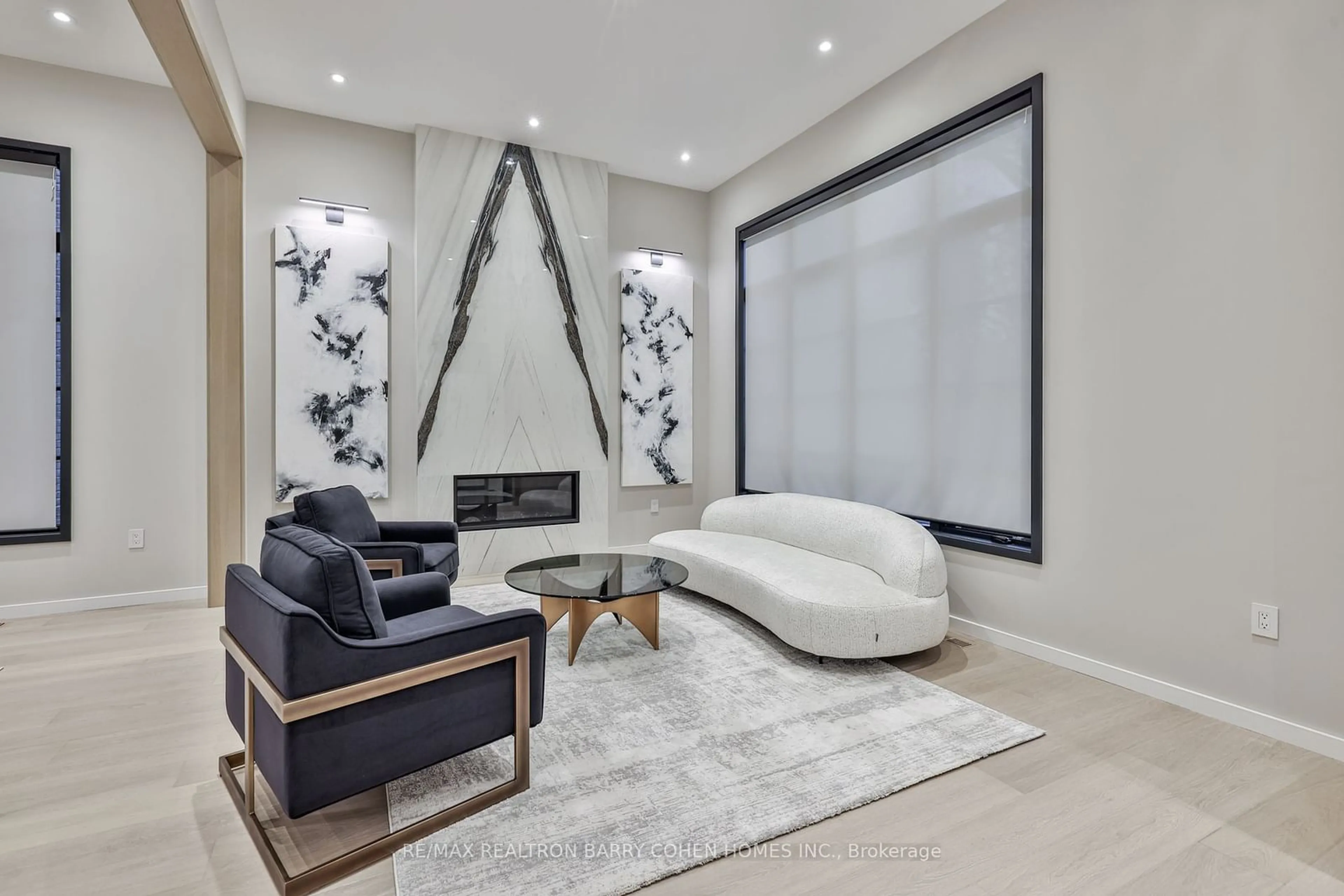474 Russell Hill Rd, Toronto, Ontario M5P 2S7
Contact us about this property
Highlights
Estimated ValueThis is the price Wahi expects this property to sell for.
The calculation is powered by our Instant Home Value Estimate, which uses current market and property price trends to estimate your home’s value with a 90% accuracy rate.Not available
Price/Sqft-
Est. Mortgage$72,557/mo
Tax Amount (2023)$40,556/yr
Days On Market113 days
Description
2 Years New. Transitional Lime Stone Exterior W/ Modern Interior In Toronto's Esteemed Forest Hill Village. Discover Tranquility In A Truly Breathtaking Urban Oasis. Over 7,500 Sf./Living Area of An Exceptional Open Concept Space On All Levels. This Custom Residence Exudes An Abundance Luxurious Ambiance W/Custom Soaring Windows. Serene Neutral Designer Palette. Splendid Book Matched Porcelain & Solid White Oak Floors. Sony Audio System W/Bosch Speakers T/O. 12 Foot Ceiling Heights on Main & Upper Floor. Massive Modern Kitchen W/Integrated Appliances & Sleek White Oak Cabinetry. Opens To Family Room W/FP. Dramatic Living Rm W/Gas FP. Italian Slab Porcelain Floors. Formal Dining Rm. Floating White Oak Staircase W/Glass Railings. Dual Primary Bedrms W/Opulent Ensuites & Walk-In Closets. L/L W/Heated Floors & Superb Gym, Recreation Rm W/Built-in Bar & Housekeeper Suite. Epitome Of Contemporary Urban Architecture. Renowned Private & Public Schools & Steps To Village Shops & Eateries.
Property Details
Interior
Features
Main Floor
Living
4.80 x 3.94Window Flr to Ceil / Gas Fireplace / Hardwood Floor
Dining
5.18 x 4.90Recessed Lights / Hardwood Floor / Combined W/Living
Kitchen
4.93 x 7.26Pantry / Breakfast Area / Centre Island
Family
7.59 x 5.92Electric Fireplace / Built-In Speakers / Combined W/Kitchen
Exterior
Features
Parking
Garage spaces 1
Garage type Built-In
Other parking spaces 4
Total parking spaces 5
Property History
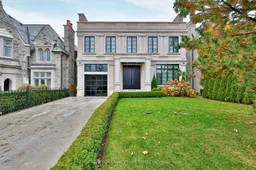 37
37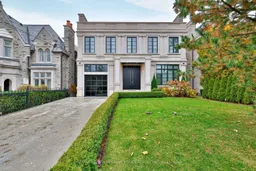 40
40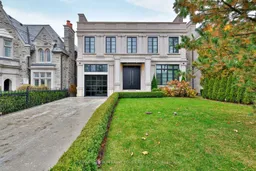 40
40Get up to 0.5% cashback when you buy your dream home with Wahi Cashback

A new way to buy a home that puts cash back in your pocket.
- Our in-house Realtors do more deals and bring that negotiating power into your corner
- We leverage technology to get you more insights, move faster and simplify the process
- Our digital business model means we pass the savings onto you, with up to 0.5% cashback on the purchase of your home
