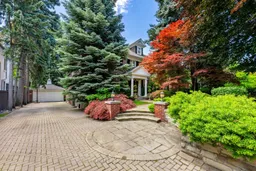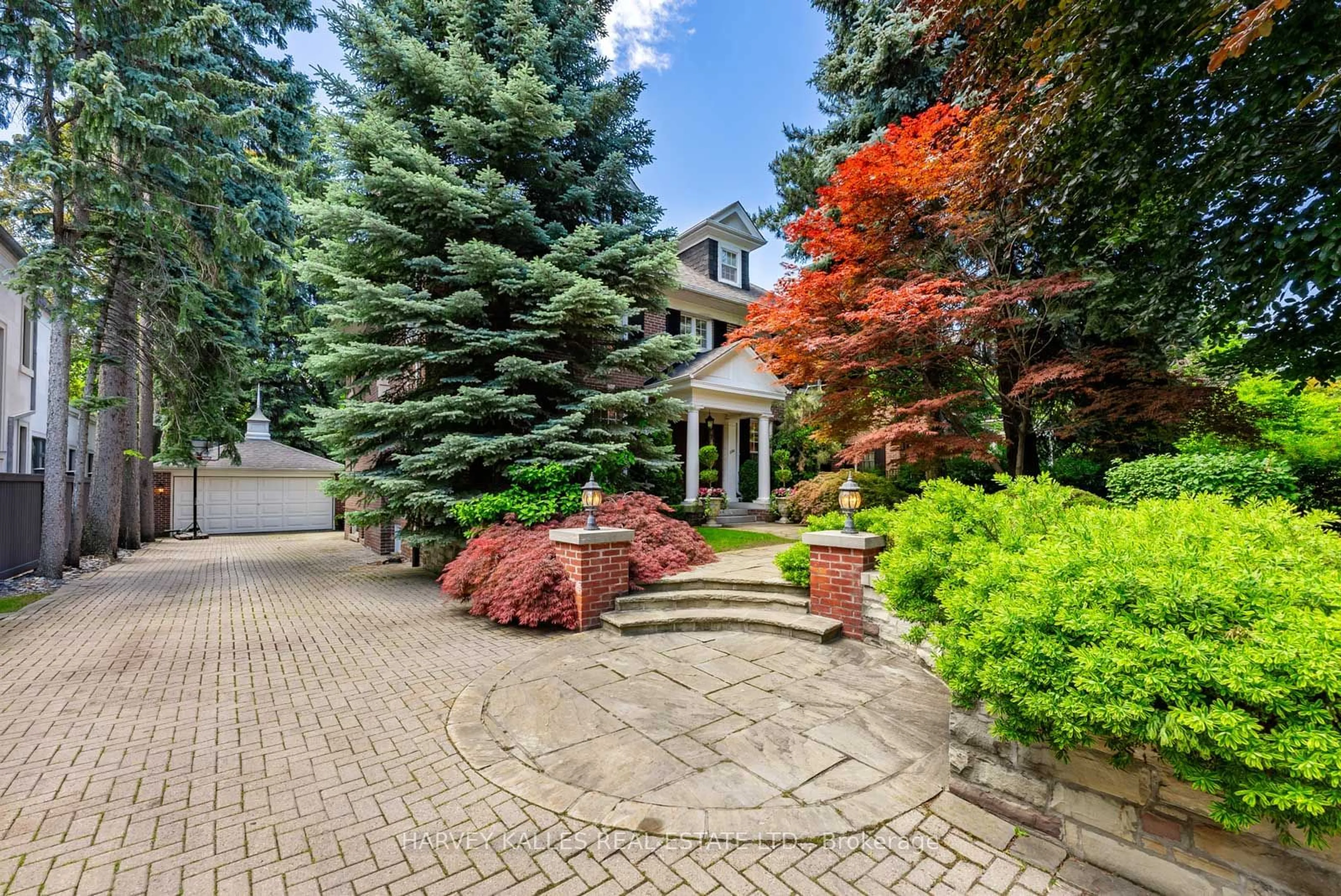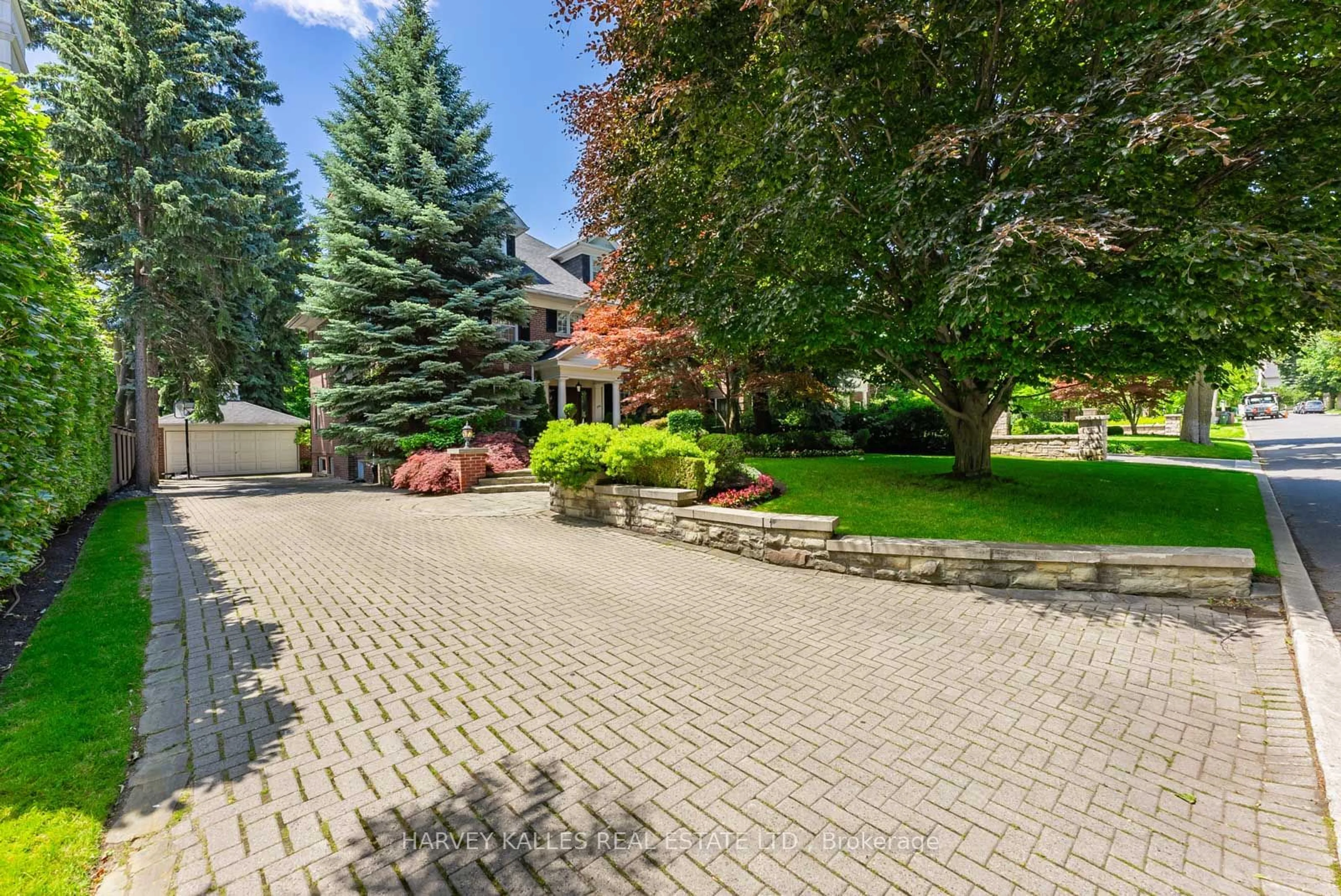250 Warren Rd, Toronto, Ontario M4V 2S8
Contact us about this property
Highlights
Estimated ValueThis is the price Wahi expects this property to sell for.
The calculation is powered by our Instant Home Value Estimate, which uses current market and property price trends to estimate your home’s value with a 90% accuracy rate.Not available
Price/Sqft$1,049/sqft
Est. Mortgage$45,046/mo
Tax Amount (2024)$38,163/yr
Days On Market43 days
Description
**Elegant Family Home on Prestigious Warren Rd in Forest Hill** Discover a rare opportunity to own a remarkable property on one of the most coveted blocks with-in the prestigious Forest Hill neighborhood *Warren Rd* surrounded by some of Toronto's most valuable homes Located just north of Frybrook Rd, this exquisite home boasts a west-facing backyard that basks in sunlight throughout the day, providing the perfect backdrop for an unparalleled living experience. Set on a generous lot measuring over 65 ft in- front & 173 ft deep, this home offers a rare combination of expansive outdoor space & potential for future development. The sizable property presents an incredible opportunity for prospective buyers looking to build a grand estate home or extensively renovate to create their dream residence. In this prime location, the possibilities are truly limitless, & the value of a newly constructed or newly renovated property in this area is unmatched, as evidenced by recent sales of high-end homes nearby. The existing 3-story home is beautifully maintained and move-in ready, & boasts over 5500 sq ft of living space making it an ideal choice for those looking to settle into one of the most sought-after locations in Toronto. The interior exudes elegance and charm, with generously sized rooms & a layout that effortlessly accommodates both family living & entertaining. Every corner of this home has been thoughtfully cared for, ensuring comfort & convenience for the next fortunate owners. Step outside to your own private oasis, where the enormous backyard awaits. Enjoy the meticulously manicured lawn, complete w/a small putting green for golf enthusiasts. The centrepiece of the outdoor space is a large pool, surrounded by plenty of room for sunbathing, alfresco dining, & creating lasting memories w/ family and friends. Whether you choose to embrace the existing home's classic beauty or seize the chance to build an even grander vision, this property offers unmatched potential.
Property Details
Interior
Features
3rd Floor
4th Br
4.64 x 4.10Wood Floor / Window / Closet
5th Br
10.18 x 4.15Wood Floor / Window / Closet
Exterior
Features
Parking
Garage spaces 2
Garage type Detached
Other parking spaces 6
Total parking spaces 8
Property History
 24
24Get up to 1% cashback when you buy your dream home with Wahi Cashback

A new way to buy a home that puts cash back in your pocket.
- Our in-house Realtors do more deals and bring that negotiating power into your corner
- We leverage technology to get you more insights, move faster and simplify the process
- Our digital business model means we pass the savings onto you, with up to 1% cashback on the purchase of your home

