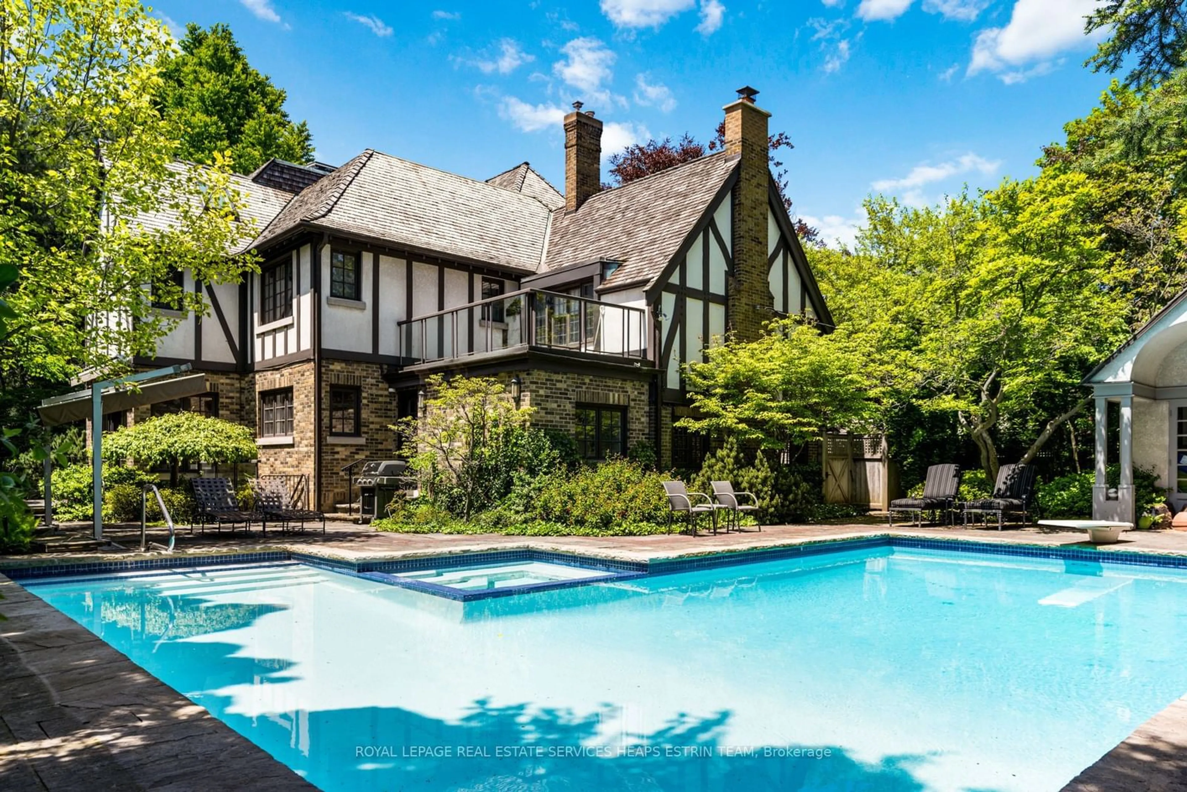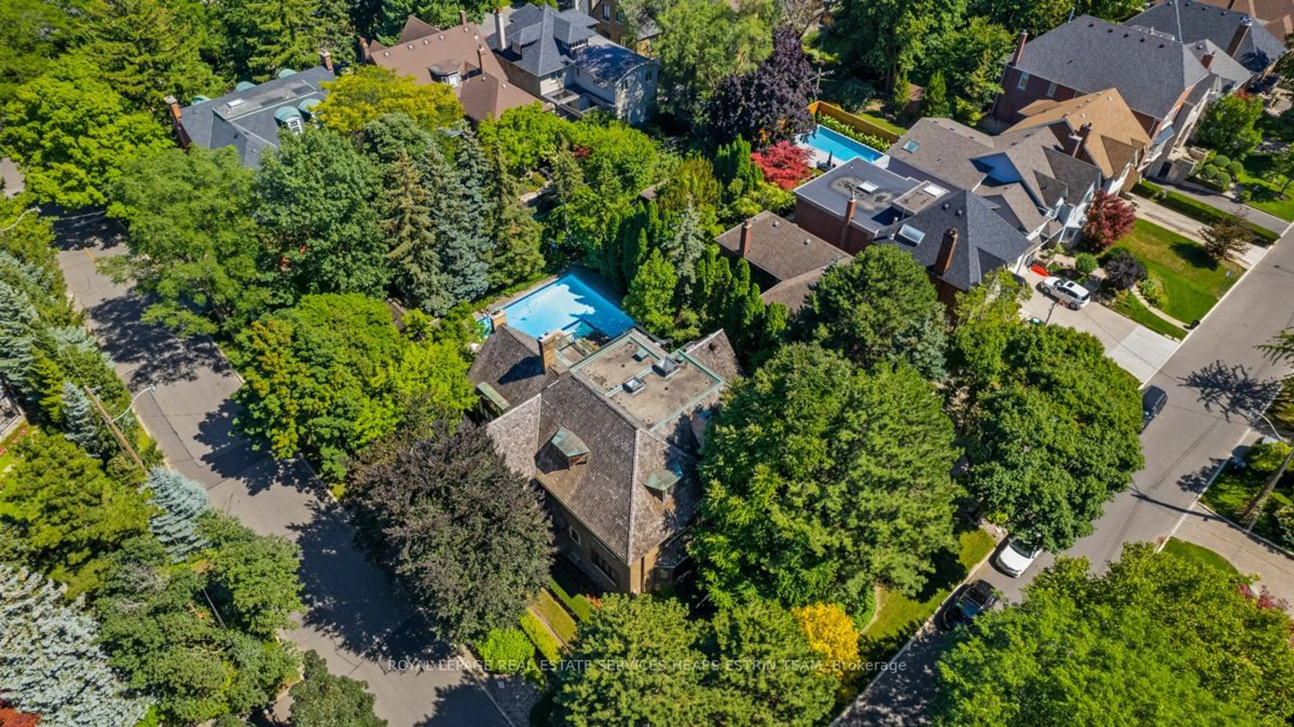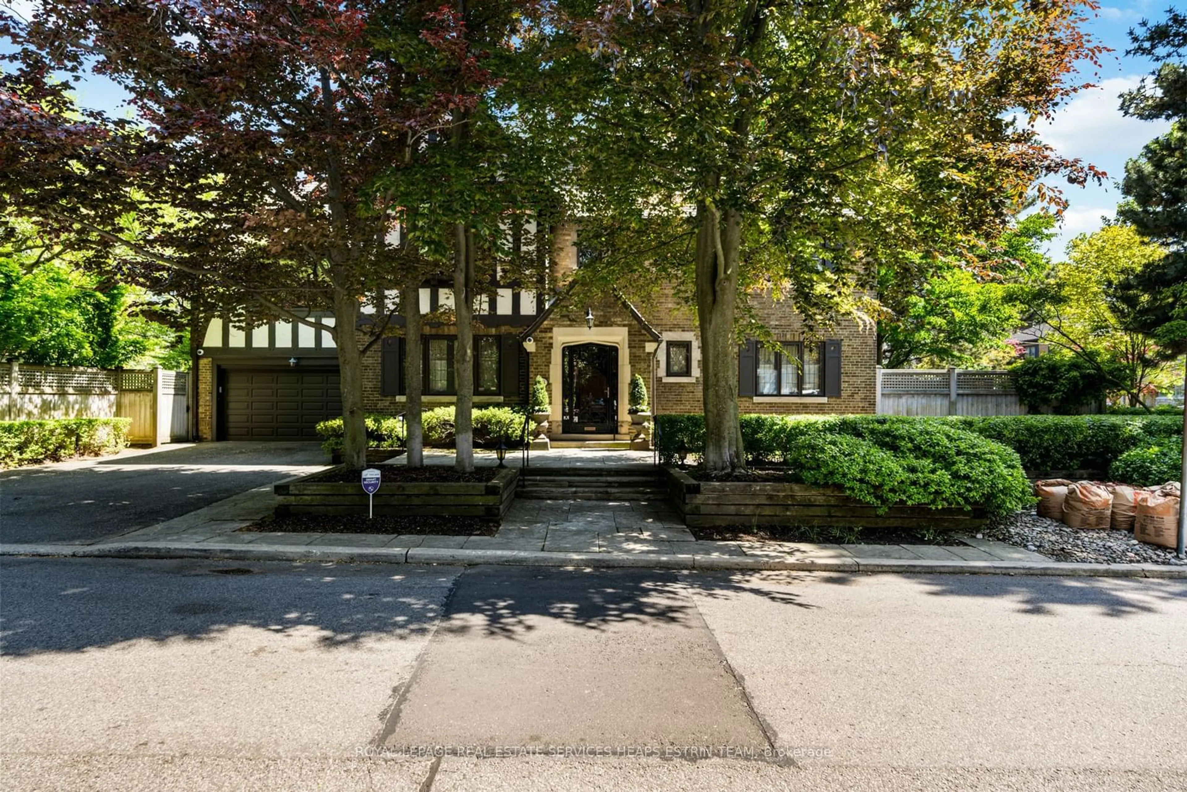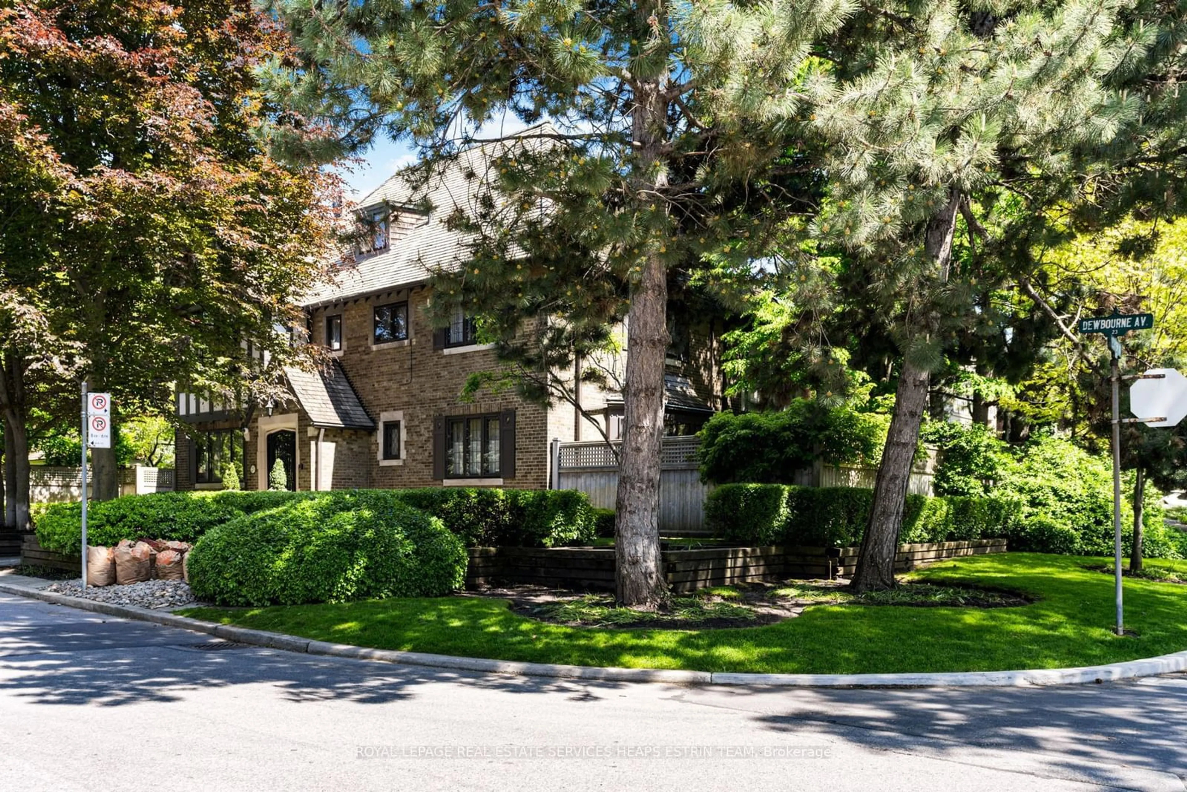23 Dewbourne Ave, Toronto, Ontario M5P 1Z5
Contact us about this property
Highlights
Estimated ValueThis is the price Wahi expects this property to sell for.
The calculation is powered by our Instant Home Value Estimate, which uses current market and property price trends to estimate your home’s value with a 90% accuracy rate.Not available
Price/Sqft$600/sqft
Est. Mortgage$25,746/mo
Tax Amount (2024)$23,286/yr
Days On Market69 days
Description
A Forest Hill treasure, 23 Dewbourne exudes charm and timeless elegance. Stately principal rooms, grand in scale for entertaining. An abundant space with 7 bedrooms and 8 bathrooms, making it an exceptional family home with all the rooms one needs. The gracious home showcases wood-burning fireplaces, leaded glass accents, manicured gardens, and a modern family layout. A desirable sunny corner lot with a mature canopy of trees creates a beautiful setting within the city. The expansive back garden stretches an impressive 128 feet wide, offering an in-ground Betz pool, multiple stone terraces, and a full cabana complete with a wet bar separate bathroom, and outdoor shower, promising a luxurious oasis of outdoor living at its finest. A unique opportunity on 80-foot frontage in a prized neighbourhood with this glamorous English Tudor manor. Close proximity to the city's best schools and Forest Hill Village. Lovingly preserved by the same family for over 40 years.
Property Details
Interior
Features
3rd Floor
Br
4.17 x 3.18Closet / Skylight / 4 Pc Bath
5th Br
4.32 x 4.24Closet / Skylight / B/I Shelves
Br
4.65 x 2.84Closet / Leaded Glass / O/Looks Garden
Exterior
Features
Parking
Garage spaces 1.5
Garage type Built-In
Other parking spaces 3
Total parking spaces 4
Get up to 1% cashback when you buy your dream home with Wahi Cashback

A new way to buy a home that puts cash back in your pocket.
- Our in-house Realtors do more deals and bring that negotiating power into your corner
- We leverage technology to get you more insights, move faster and simplify the process
- Our digital business model means we pass the savings onto you, with up to 1% cashback on the purchase of your home



