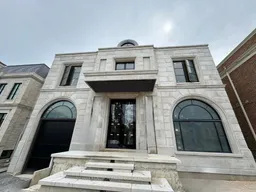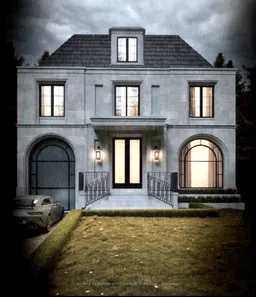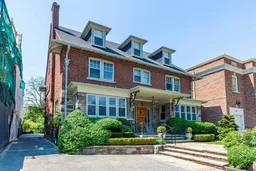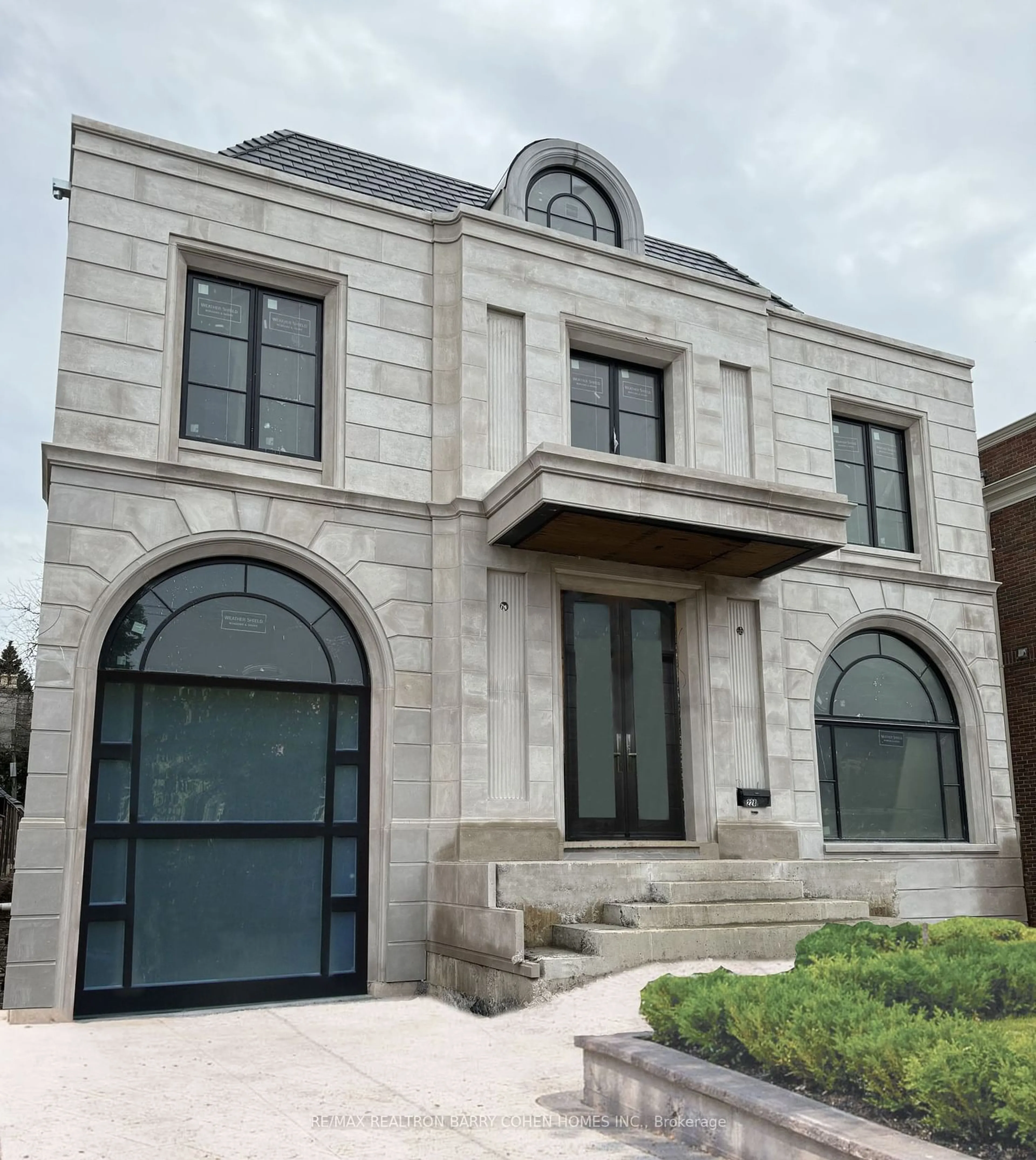228 Dunvegan Rd, Toronto, Ontario M5P 2P2
Contact us about this property
Highlights
Estimated ValueThis is the price Wahi expects this property to sell for.
The calculation is powered by our Instant Home Value Estimate, which uses current market and property price trends to estimate your home’s value with a 90% accuracy rate.$6,483,000*
Price/Sqft-
Days On Market196 days
Est. Mortgage$62,873/mth
Tax Amount (2024)-
Description
Stunning Masterpiece! Nestled In The Highly Sought-After Forest Hill South, Graces Prestigious Dunvegan Rd. W/ Custom Cut Limestone Facade, Spans 9000 SqFt. Of Luxury Living Space W/ Soaring Heights On Every Level, Unrivaled Quality & Style. Crafted By Richard Wengle & Designed Internally By Wise-Nadel, Embodies Unparalleled Elegance & Luxury. Impeccable Craftsmanship & Meticulous Attention To Detail By Marvel Homes, An Award-Winning Builder Celebrated In Forest Hill & The Renowned Landscape Designer Mark Pettes Has Curated The Outdoor Space. Step Into Grandeur As The M.Flr. Greets You W/Soaring 11' Ceilings, Meticulously Paneled & Crafted Millwork. Heated Foyer & Hallway Boast Custom-Cut Stones, Setting A Tone Of Opulence. The Living Rm Captivates W/Elegant Arch Window Design & A Striking Custom-Cut Stone Fireplace, Fully Paneled Dining Rm. & Well Appointed Servery Which Connects It To The Heart Of The Home Which Is The Custom-Designed Kitchen, Boasts W/ Top-Notch Appliances & Featuring An Expansive Island. Flowing Effortlessly To The Covered Terrace, Complete W/Built-In Outdoor Kitchen & Skylight, Offering The Perfect Space For Al Fresco Dining & Entertaining. Family Rm. Exudes Warmth W/Custom Wall Units & Inviting Fireplace, A Private Home Office Overlooks The Bustling Family Hub. Ascend To The 2nd. Flr., Where 10 Ft. Ceilings Create An Air Of Spaciousness.The Primary Suite Awaits, Boasting A Generous Separate Seating Area, A Lavish Ensuite Crafted W/ Natural Stones & Large Built-In His & Hers Closets. 3rd Level Beckons W/ 9' Ceilings & Abundant Natural Light Streaming In Through Skylights & Expansive Windows To The Lounge & 5th Bdrm. W/ An Open Balcony Offering Panoramic Views & An Unparalleled Sense Of Tranquility & Serenity. Venture Downstairs to the Basement Retreat, Where an 11' Ceiling Sets the Stage for Relaxation & Entertainment. A Vast Multi-Use Recreation Area Overlooks the Underground Garage W/ 6 Built/In Spots (3 Designated + 3 Tandem) Ramp Parking.
Property Details
Interior
Features
Exterior
Features
Parking
Garage spaces 6
Garage type Built-In
Other parking spaces 2
Total parking spaces 8
Property History
 1
1 1
1 11
11Get up to 1% cashback when you buy your dream home with Wahi Cashback

A new way to buy a home that puts cash back in your pocket.
- Our in-house Realtors do more deals and bring that negotiating power into your corner
- We leverage technology to get you more insights, move faster and simplify the process
- Our digital business model means we pass the savings onto you, with up to 1% cashback on the purchase of your home
