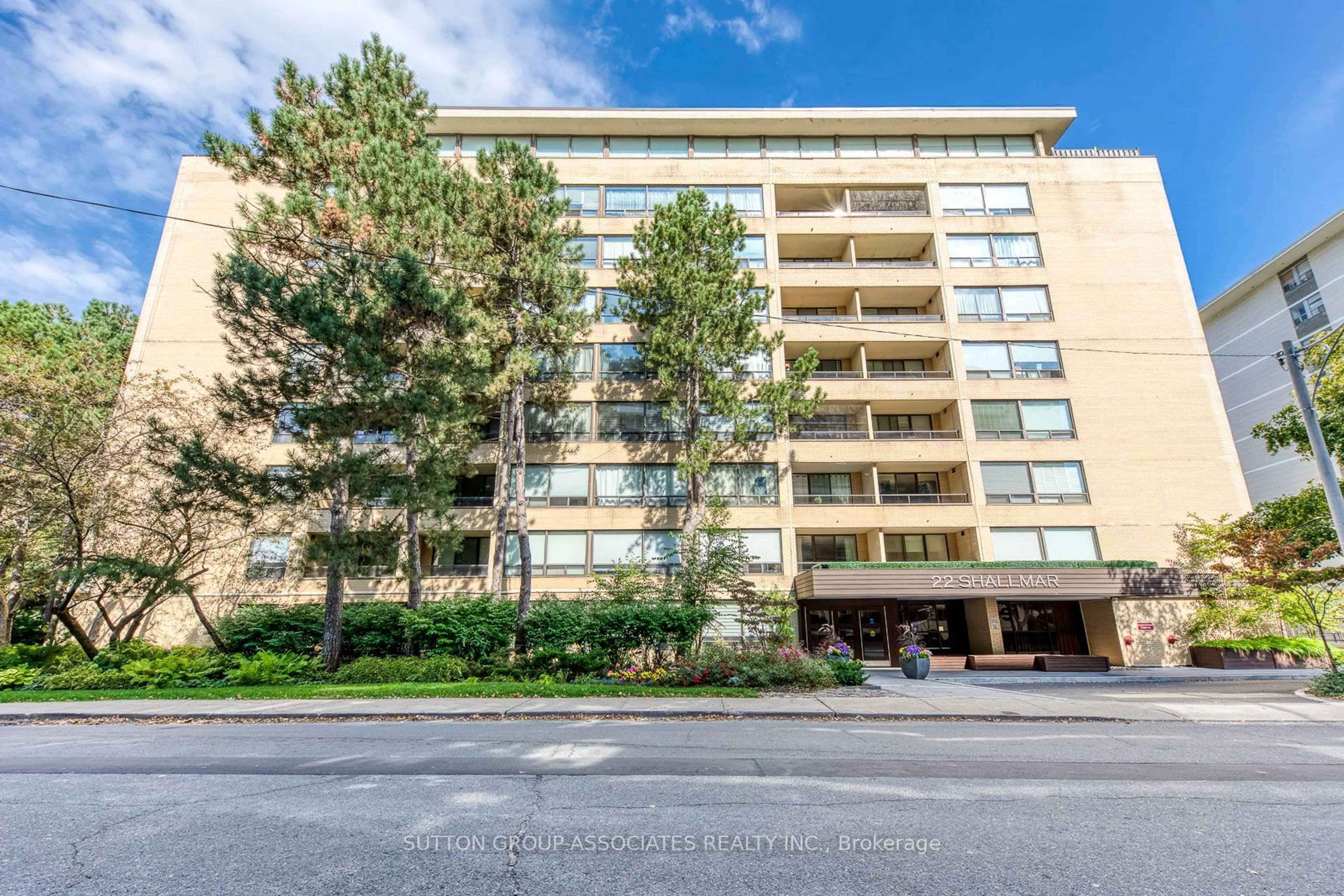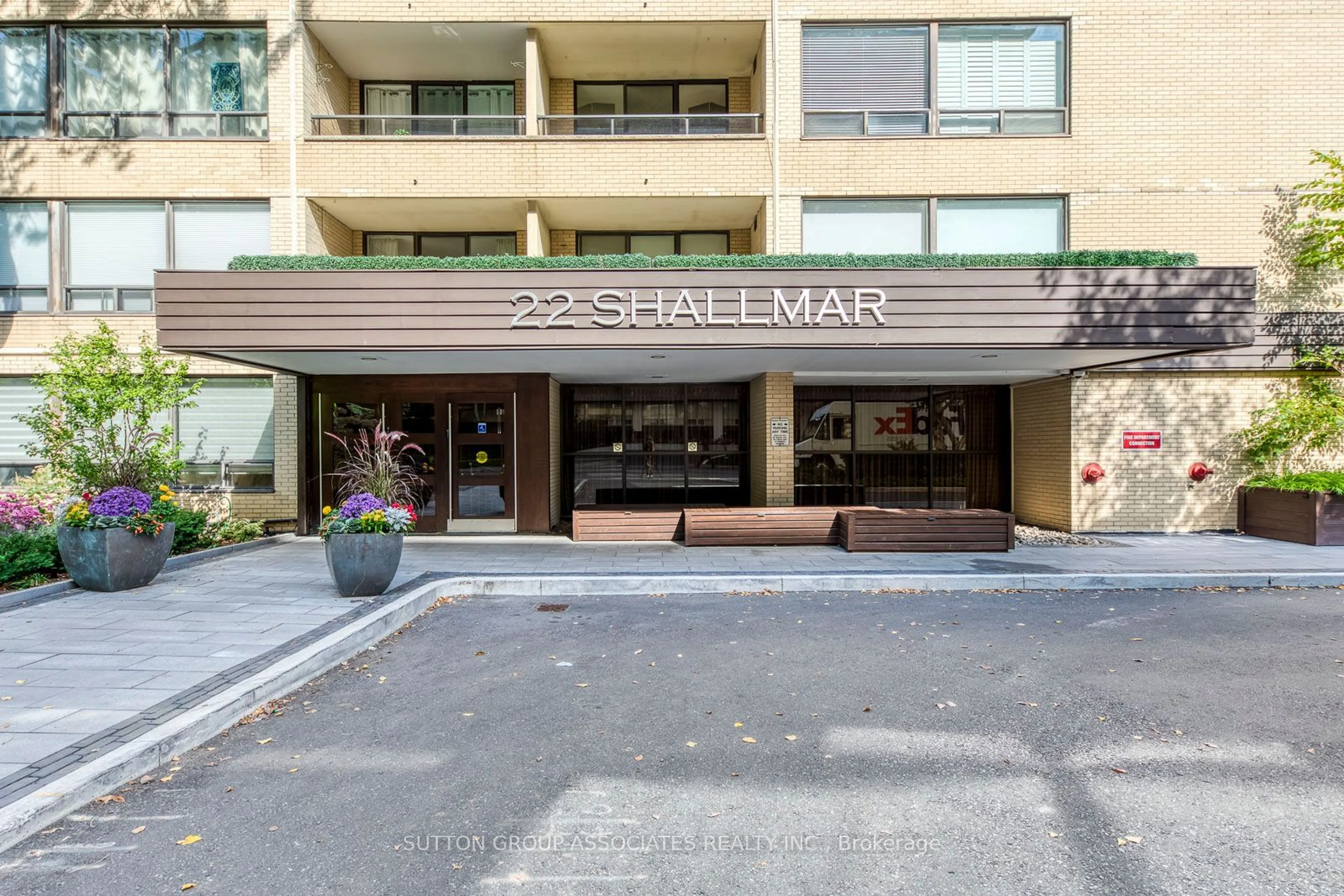22 Shallmar Blvd #809, Toronto, Ontario M5N 2Z8
Contact us about this property
Highlights
Estimated ValueThis is the price Wahi expects this property to sell for.
The calculation is powered by our Instant Home Value Estimate, which uses current market and property price trends to estimate your home’s value with a 90% accuracy rate.$688,000*
Price/Sqft$550/sqft
Est. Mortgage$2,577/mth
Maintenance fees$972/mth
Tax Amount (2024)$2,265/yr
Days On Market9 days
Description
Welcome to Unit 809 in the Academy Arms Building -an oasis of comfort and style nestled in the prestigious Forest Hill North neighborhood! This meticulously maintained 2-bedroom, 2-bath unit is designed with a bright and spacious open-concept layout, perfect for hosting cozy gatherings or elegant soirees. The seamless flow from the living area to the kitchen allows for effortless entertaining, while large windows flood the space with natural light, creating an inviting atmosphere. After a workout or a refreshing swim in the indoor pool, unwind and enjoy your morning coffee or evening relaxation on the expansive balcony that beckons with stunning views. Retreat to the oversized primary bedroom, a true sanctuary featuring an ensuite bathroom that exudes luxury. With his-and-her mirrored closets providing ample storage, you will find that everyday organization is effortless. The well-thought-out design enhances not just functionality, but also your overall living experience. The second bedroom is equally generous, offering flexibility for guests, a home office, or whatever your heart desires. Location is key, and this unit excels in that regard. Just minutes from the Eglinton LRT, you are well-connected to the pulse of the city, with a diverse array of restaurants, cafes, and amenities at your fingertips. Whether you're exploring the vibrant local dining scene or enjoying leisurely strolls through nearby parks, this neighborhood truly embodies a lifestyle of convenience and sophistication. Don't let this opportunity pass you by -schedule your viewing today and step into the fine living that awaits you in Forest Hill North!
Property Details
Interior
Features
Main Floor
Living
5.50 x 3.67Window Flr to Ceil / Open Concept / W/O To Balcony
Dining
4.30 x 3.69Open Concept / Laminate
Kitchen
3.08 x 2.47Ceramic Floor / Granite Counter / Ceramic Back Splash
Prim Bdrm
5.19 x 3.083 Pc Ensuite / Large Window / His/Hers Closets
Exterior
Features
Parking
Garage spaces 1
Garage type Underground
Other parking spaces 0
Total parking spaces 1
Condo Details
Amenities
Indoor Pool, Visitor Parking
Inclusions
Property History
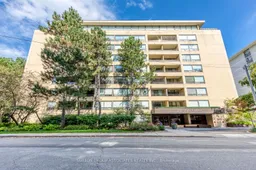 32
32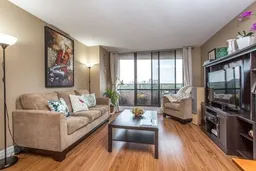 20
20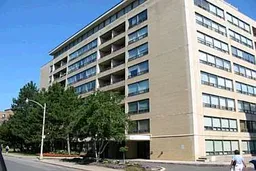 1
1Get up to 1% cashback when you buy your dream home with Wahi Cashback

A new way to buy a home that puts cash back in your pocket.
- Our in-house Realtors do more deals and bring that negotiating power into your corner
- We leverage technology to get you more insights, move faster and simplify the process
- Our digital business model means we pass the savings onto you, with up to 1% cashback on the purchase of your home
