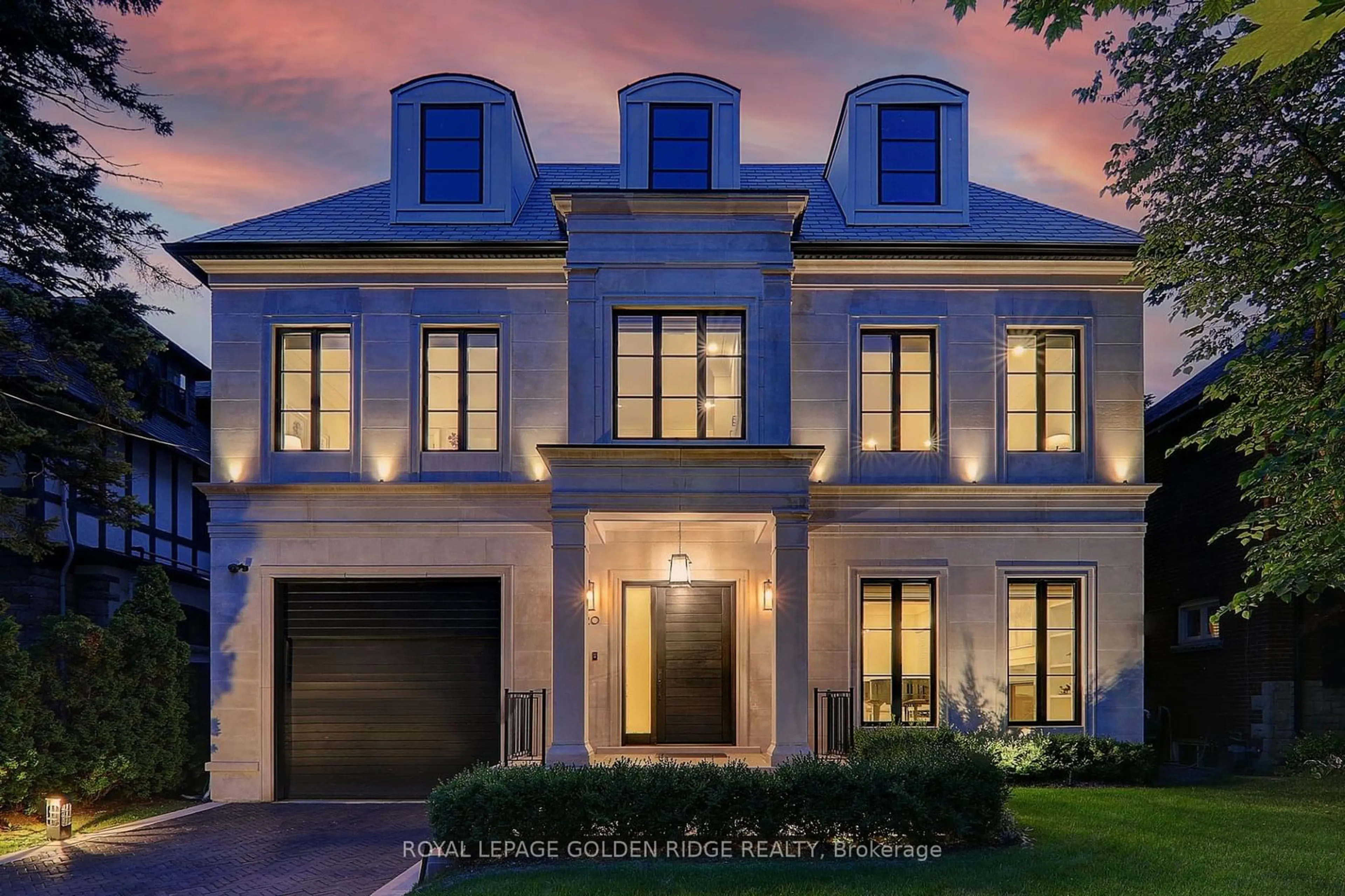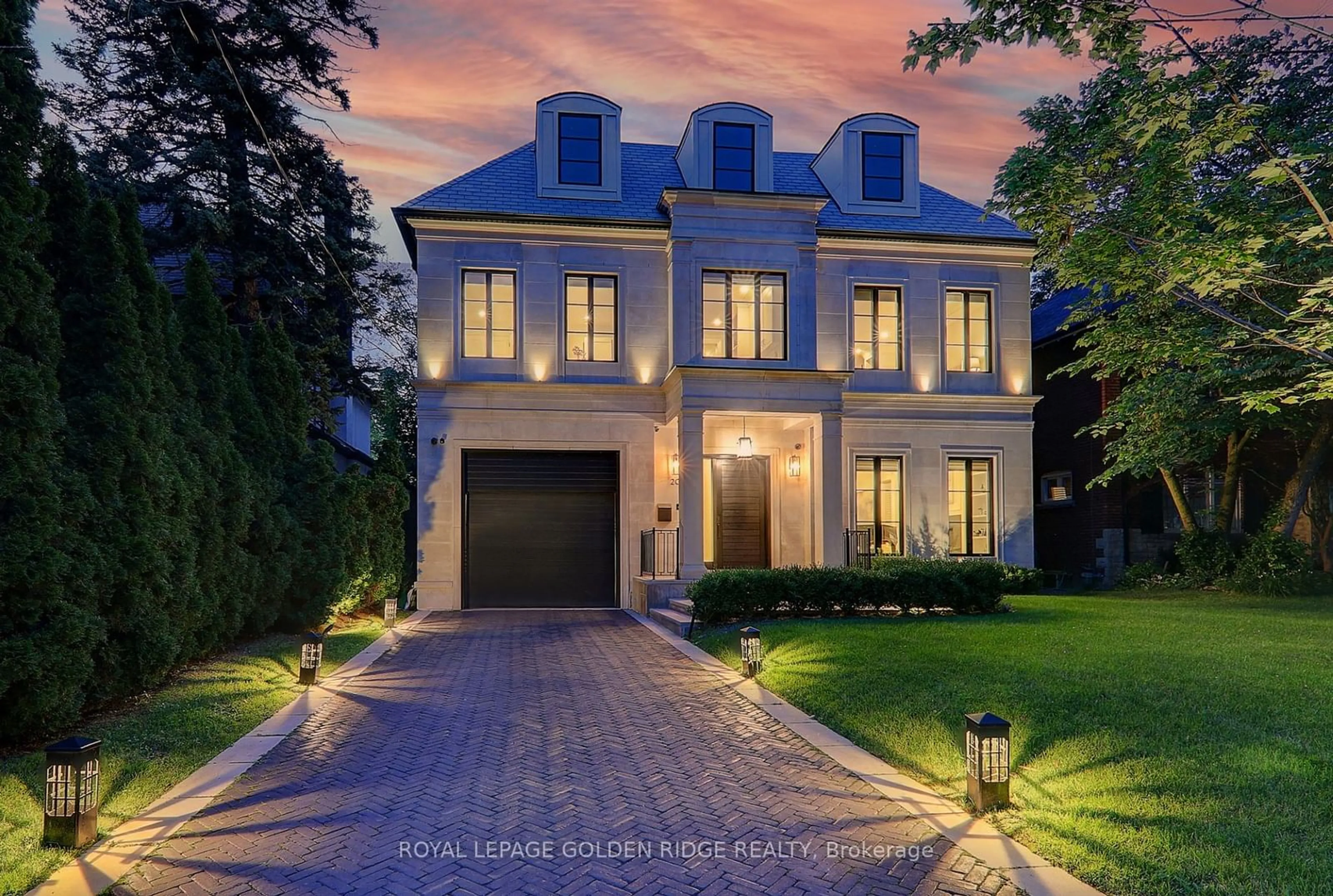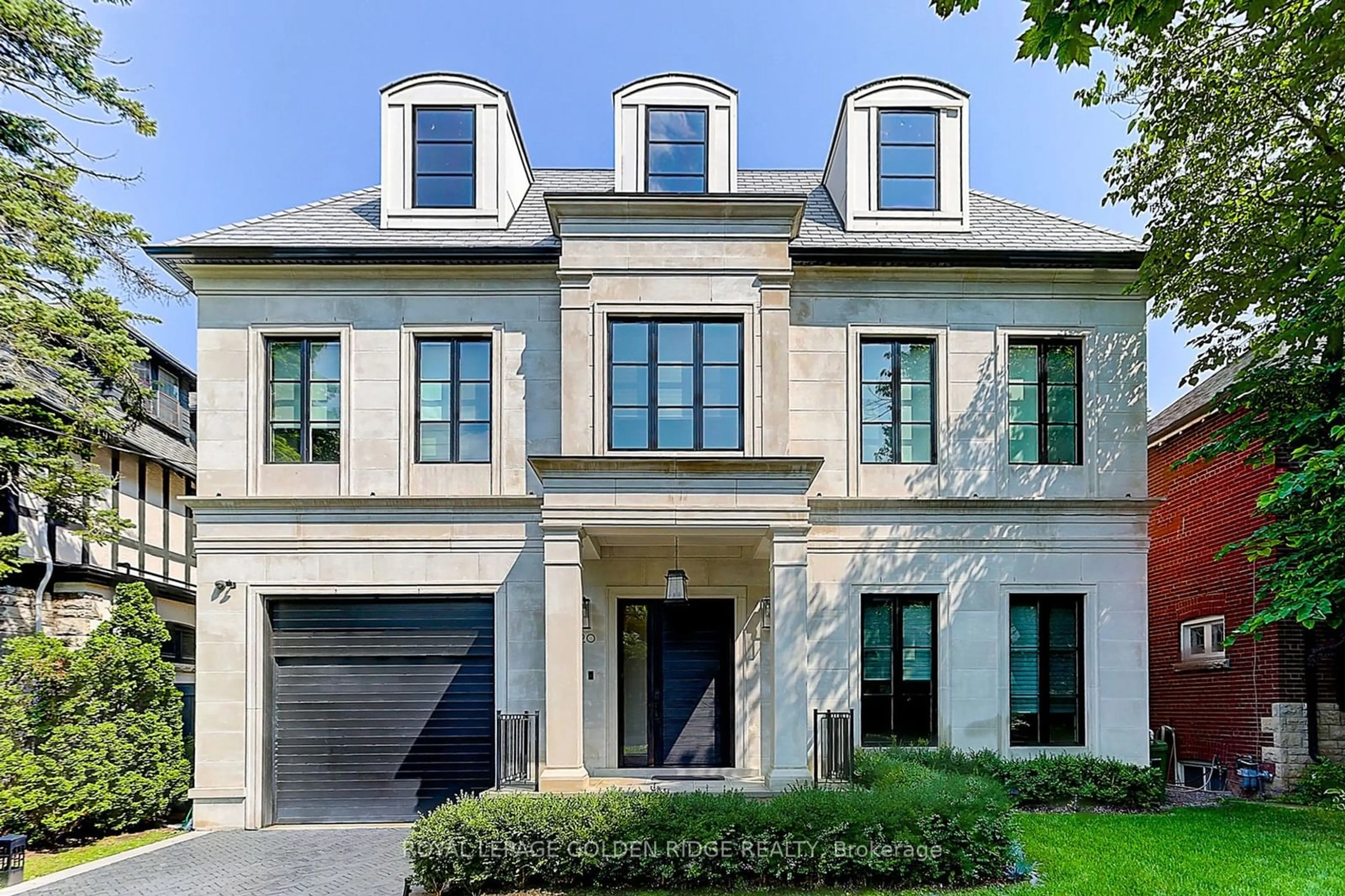20 Elderwood Dr, Toronto, Ontario M5P 1W5
Contact us about this property
Highlights
Estimated ValueThis is the price Wahi expects this property to sell for.
The calculation is powered by our Instant Home Value Estimate, which uses current market and property price trends to estimate your home’s value with a 90% accuracy rate.$4,011,000*
Price/Sqft$1,697/sqft
Days On Market11 days
Est. Mortgage$30,010/mth
Tax Amount (2024)$14,828/yr
Description
Discover Luxury Living In Forest Hill South, A Prestigious Community Known For Its Elegant Charm And Serene Ambiance. This Newly Built Masterpiece By Lorne Rose & CMID Design Offers Around 6,430 Square Feet Of Meticulously Crafted Living Space, Blending Comfort And Sophistication. The Neighborhood, Rich In Lush Greenery And Stately Homes, Is Near Top-Private Schools : BSS/UCC/Fhps/Fhci.Enjoy Fine Dining, Upscale Shopping, And Vibrant Cultural Attractions, With Forest Hill Village. Inside, The Expansive Open-Concept Layout Features 10.5-Foot Ceilings, Floor-To-Ceiling Windows, And Wall-To-Wall French Doors, Flooding The Space With Natural Light. High-Quality Materials And Luxurious Finishes Are Evident Throughout. The Home Boasts A Private Elevator For Easy Access To All Floors, Spacious And Bright Rooms With High Ceilings, And Ample Storage Solutions Provided By The Mudroom And Extra-Large Walk-In Closets. Experience Unparalleled Luxury In Forest Hill South.
Property Details
Interior
Features
2nd Floor
2nd Br
6.00 x 4.803 Pc Ensuite / B/I Closet / O/Looks Frontyard
Prim Bdrm
6.59 x 4.207 Pc Ensuite / W/I Closet / W/O To Balcony
3rd Br
4.14 x 3.883 Pc Ensuite / Large Closet / O/Looks Frontyard
Den
4.22 x 3.00B/I Bookcase / Large Window / O/Looks Frontyard
Exterior
Features
Parking
Garage spaces 1
Garage type Built-In
Other parking spaces 2
Total parking spaces 3
Property History
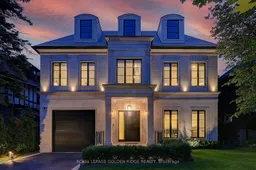 40
40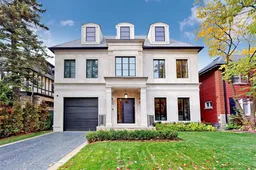 40
40Get up to 1% cashback when you buy your dream home with Wahi Cashback

A new way to buy a home that puts cash back in your pocket.
- Our in-house Realtors do more deals and bring that negotiating power into your corner
- We leverage technology to get you more insights, move faster and simplify the process
- Our digital business model means we pass the savings onto you, with up to 1% cashback on the purchase of your home
