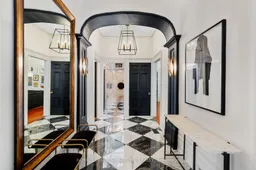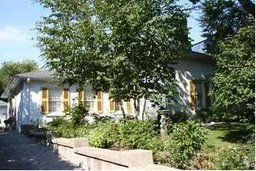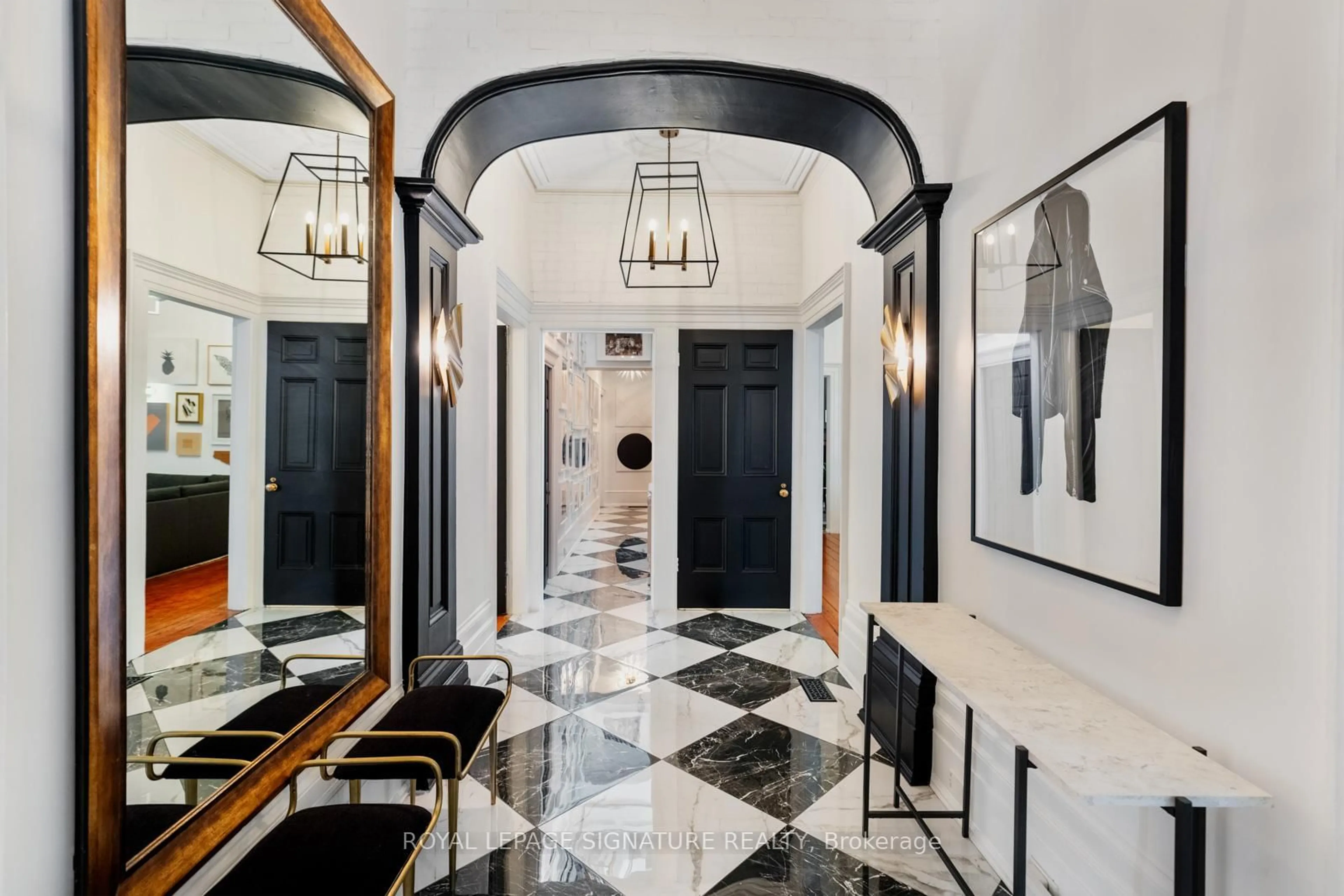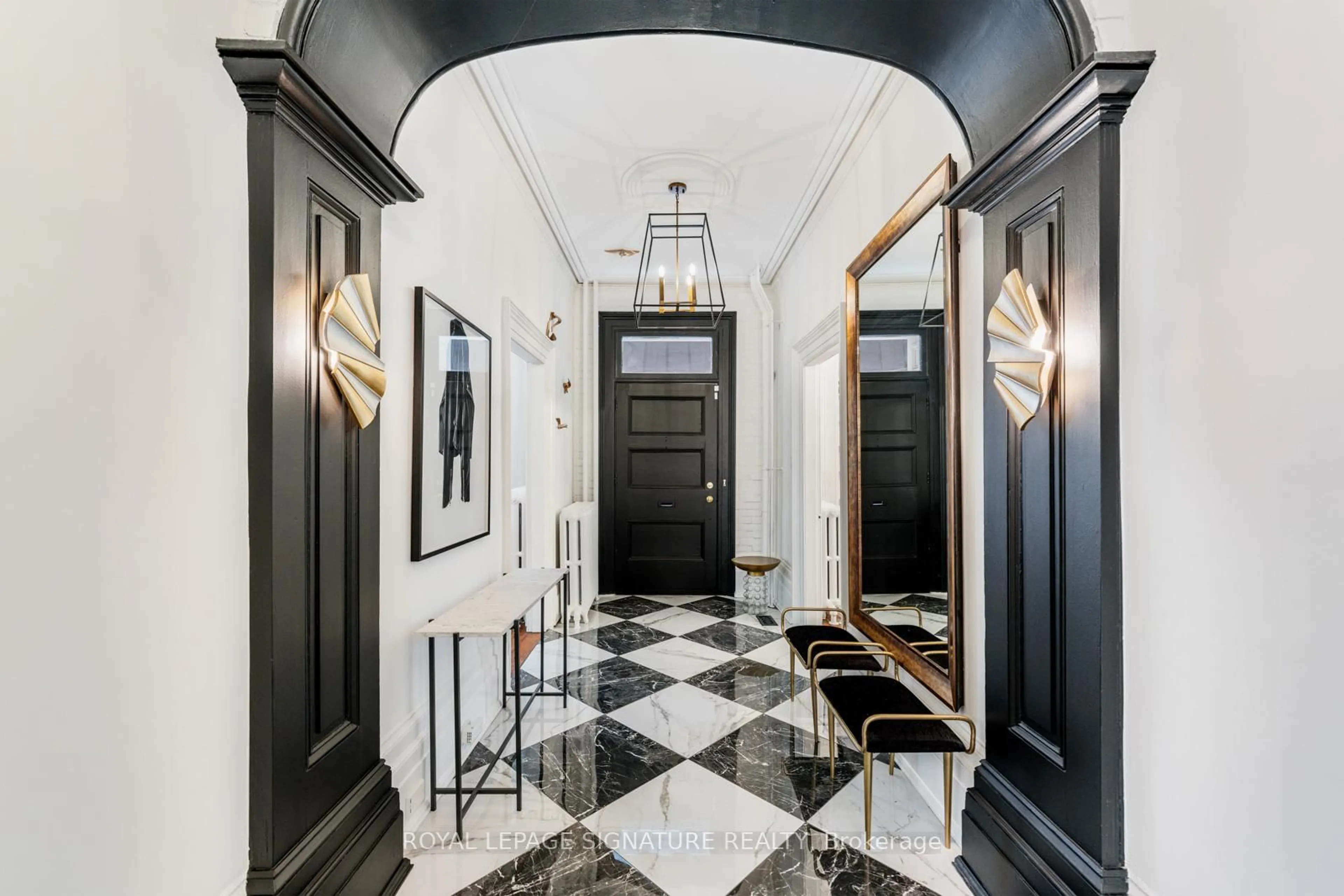171 Old Forest Hill Rd, Toronto, Ontario M6C 2G7
Contact us about this property
Highlights
Estimated ValueThis is the price Wahi expects this property to sell for.
The calculation is powered by our Instant Home Value Estimate, which uses current market and property price trends to estimate your home’s value with a 90% accuracy rate.Not available
Price/Sqft$1,239/sqft
Est. Mortgage$21,902/mo
Tax Amount (2024)$15,479/yr
Days On Market68 days
Description
This home masterfully blends the classic charm of its origins with contemporary luxuries in one of the most prestigious neighbourhoods of Toronto. Inside, the warm ambiance is accentuated by hardwood flooring, high baseboards and ceilings, and custom lighting, setting an elegant stage for relaxation and vibrant gatherings. With 5+1 bedrooms and 4 bathrooms, including a luxurious primary suite with a spa-like bathroom and walk- in closet, this space is perfect for both family and guests. Designed by Canadian artist Erin Rothstein, this home is a haven for creatives with an affinity of upscale aesthetics. The library doubles as a spacious & bright office, or in Rothstein's case, the art studio where her most recognized paintings came to life. Every room in this home was conceptualized like a work of art, and guests routinely comment on its spectacular quality. Step outside to a private entertainers dream backyard, featuring a wood fire oven, ideal for hosting, or enjoying serene moments. This home offers more than just a place to live, it enriches your daily life with inspiration, offering a dynamic living experience for all ages, balancing sophistication and warmth at every turn.
Property Details
Interior
Features
Main Floor
Kitchen
5.92 x 3.86Custom Counter / Stainless Steel Appl
Dining
5.92 x 4.22Brick Fireplace
Living
9.72 x 5.21Hardwood Floor / Heated Floor
Prim Bdrm
4.56 x 5.04Hardwood Floor / W/I Closet / 5 Pc Ensuite
Exterior
Features
Parking
Garage spaces 1.5
Garage type Detached
Other parking spaces 7
Total parking spaces 8.5
Property History
 36
36 9
9Get up to 1% cashback when you buy your dream home with Wahi Cashback

A new way to buy a home that puts cash back in your pocket.
- Our in-house Realtors do more deals and bring that negotiating power into your corner
- We leverage technology to get you more insights, move faster and simplify the process
- Our digital business model means we pass the savings onto you, with up to 1% cashback on the purchase of your home

