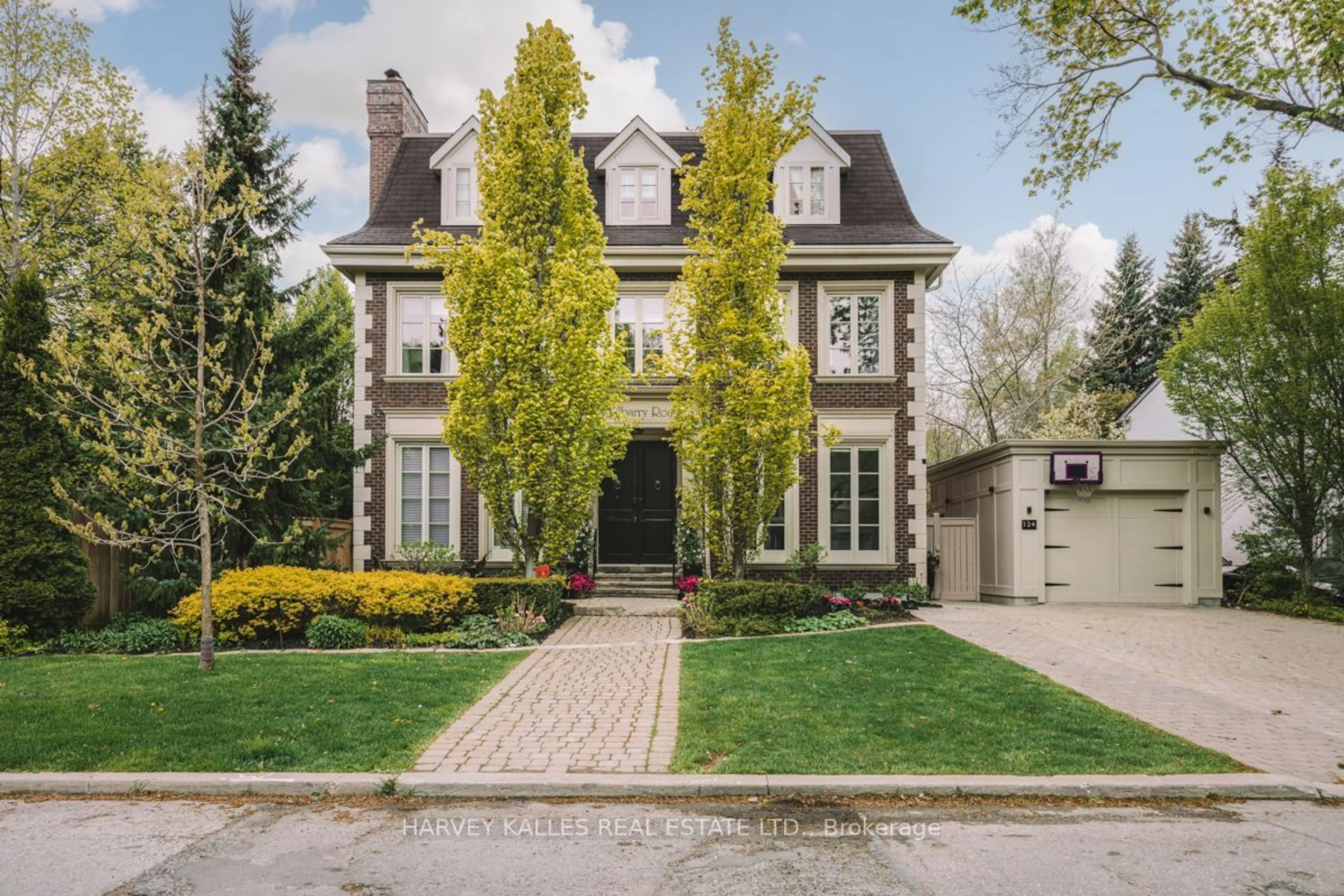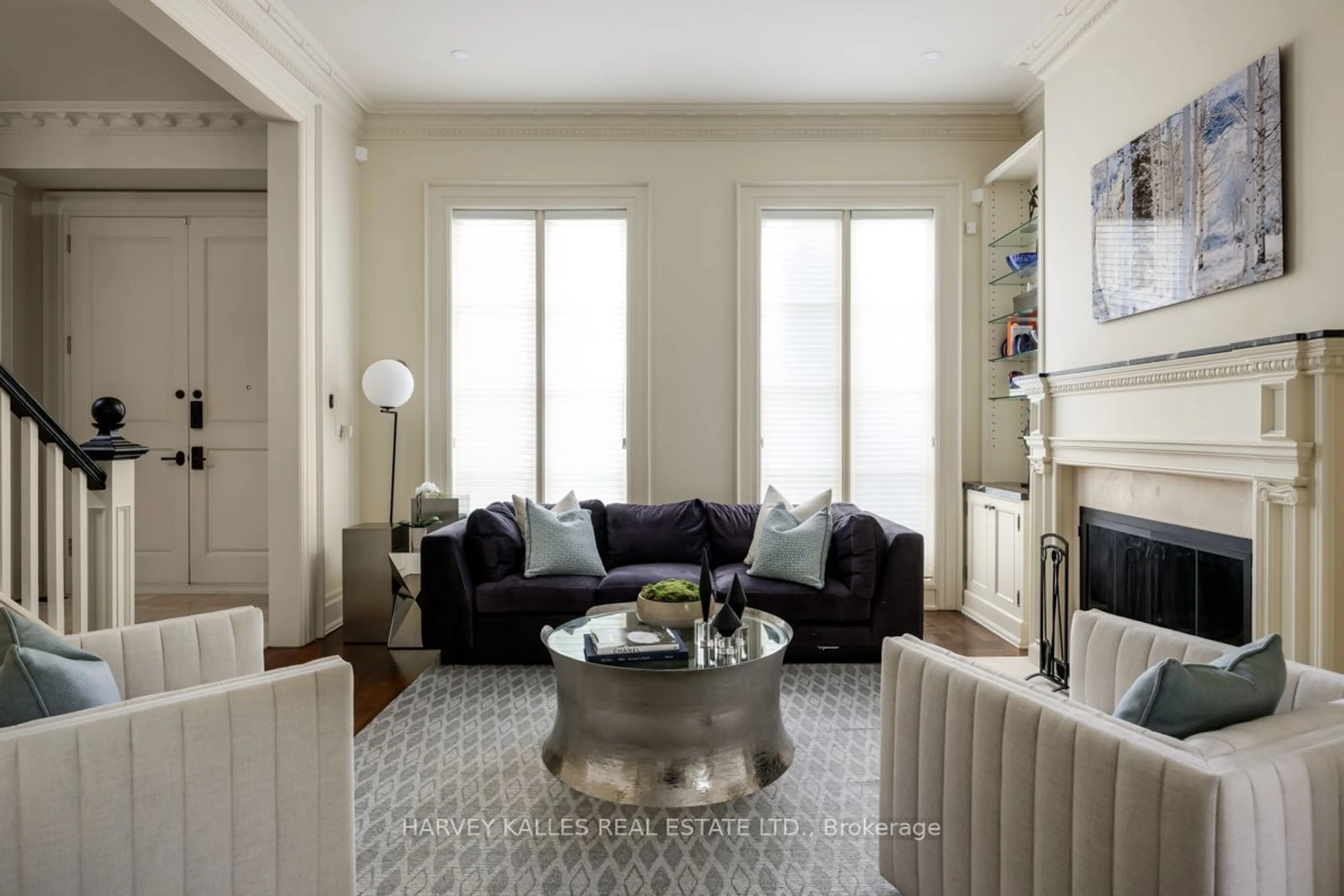124 Kilbarry Rd, Toronto, Ontario M5P 1L4
Contact us about this property
Highlights
Estimated ValueThis is the price Wahi expects this property to sell for.
The calculation is powered by our Instant Home Value Estimate, which uses current market and property price trends to estimate your home’s value with a 90% accuracy rate.$4,448,000*
Price/Sqft$1,814/sqft
Days On Market87 days
Est. Mortgage$25,166/mth
Tax Amount (2024)$18,826/yr
Description
Charming family home sited on tree-lined street in the heart of prestigious Forest Hill neighbourhood. Soaring ceiling heights and expansive windows throughout allow natural light to freely cascade creating ambiance of spacious flow. Formal living and dining rooms enhanced by wide-plank oak hardwood floors, gas fireplace and elaborate plaster crown moulding set the stage for elegant entertaining, while family room with French doors opening to the gardens provides a more casual venue. The kitchen is both stylish and functional featuring large centre island and walk-out to driveway convenient for unloading groceries The primary suite boasts a spacious walk-in dressing room with ample storage, lavish marble ensuite and adjoining office. Two additional bedrooms on this level and third level bedroom and bath is perfect for a teenager who wants privacy and independence. Enviable location within walking distance to some of the best private and public schools, recreational facilities, local shopping, public transit, and a short drive to the downtown financial district
Property Details
Interior
Features
2nd Floor
Office
2.57 x 2.01Window / B/I Bookcase / Combined W/Br
2nd Br
4.50 x 3.25Double Closet / Large Window / Hardwood Floor
3rd Br
4.19 x 3.303 Pc Ensuite / Double Closet / Hardwood Floor
Prim Bdrm
5.26 x 4.476 Pc Ensuite / W/I Closet / Hardwood Floor
Exterior
Features
Parking
Garage spaces 1
Garage type Detached
Other parking spaces 2
Total parking spaces 3
Property History
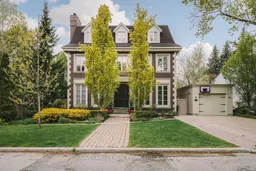 22
22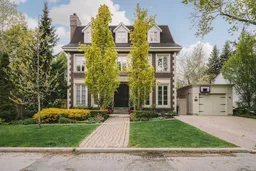 22
22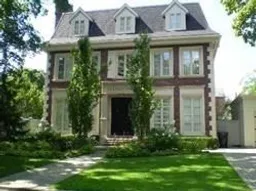 7
7Get up to 1% cashback when you buy your dream home with Wahi Cashback

A new way to buy a home that puts cash back in your pocket.
- Our in-house Realtors do more deals and bring that negotiating power into your corner
- We leverage technology to get you more insights, move faster and simplify the process
- Our digital business model means we pass the savings onto you, with up to 1% cashback on the purchase of your home
